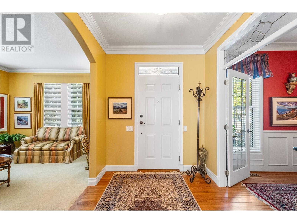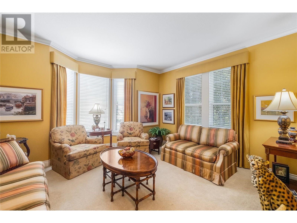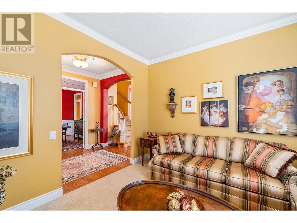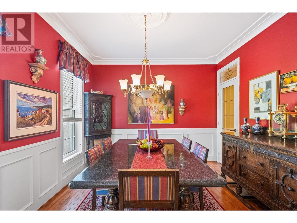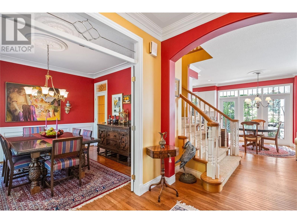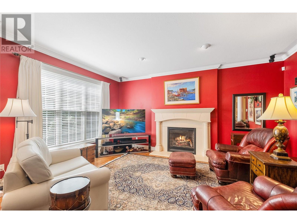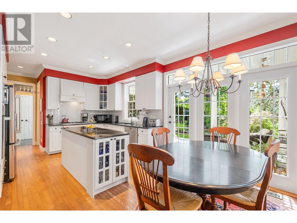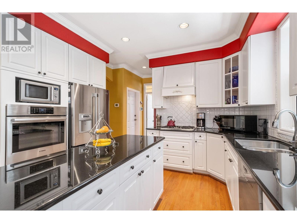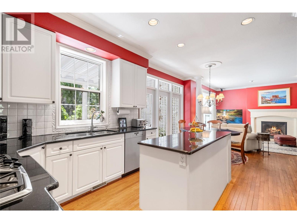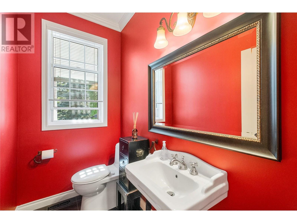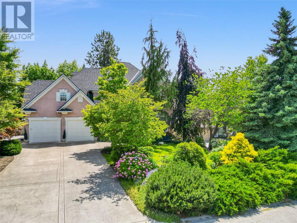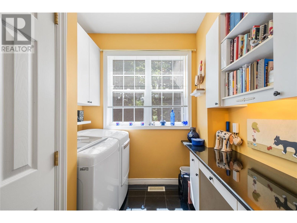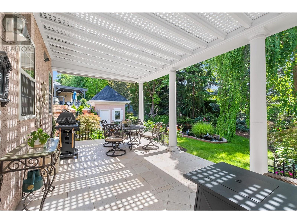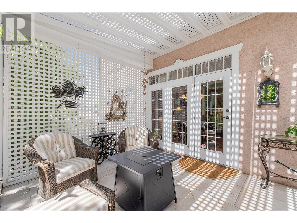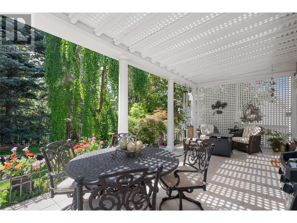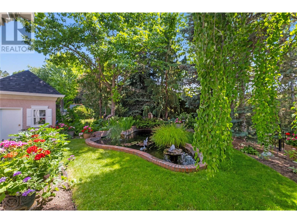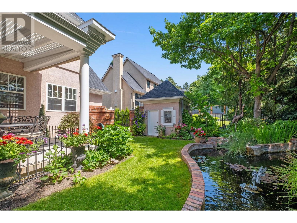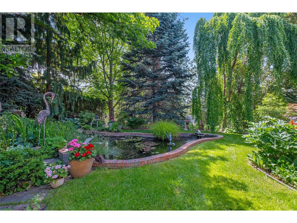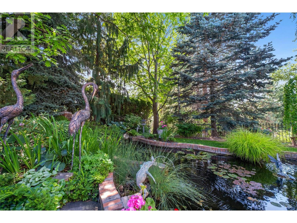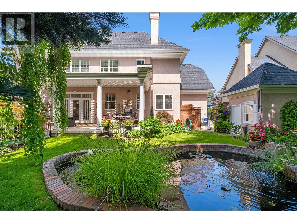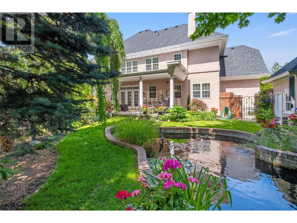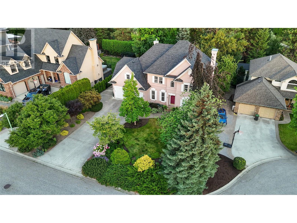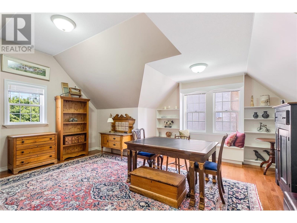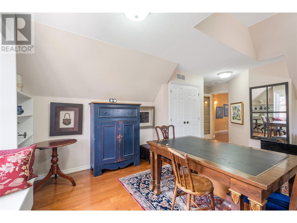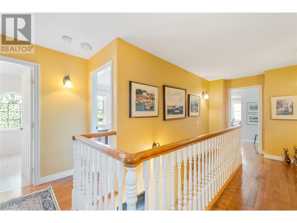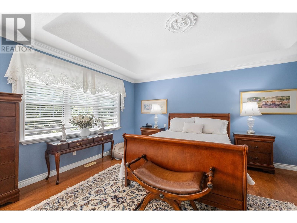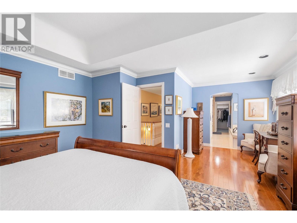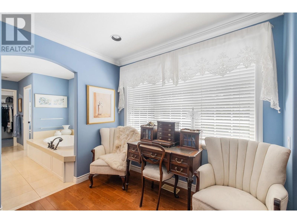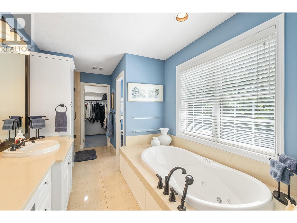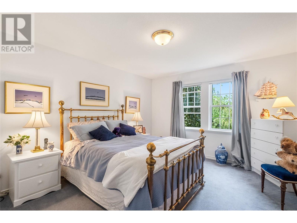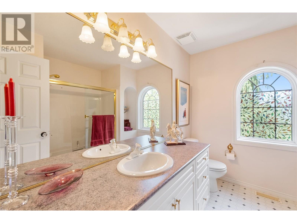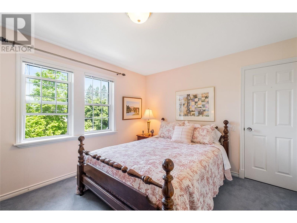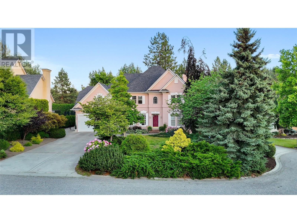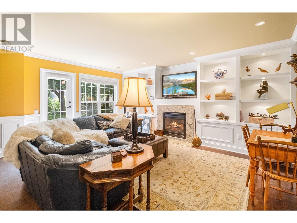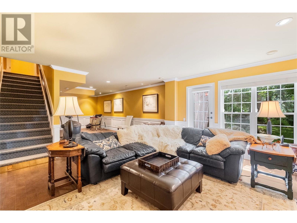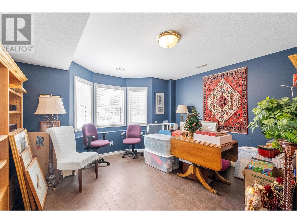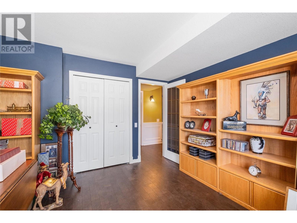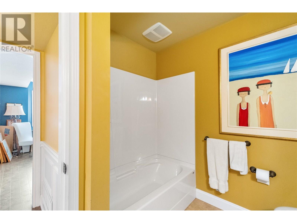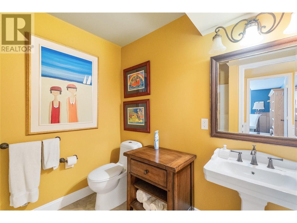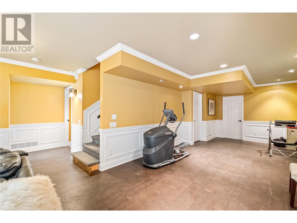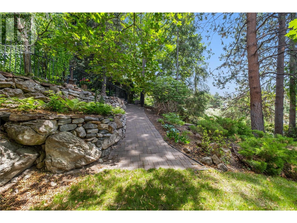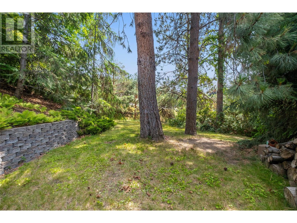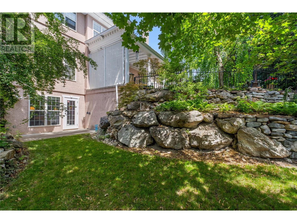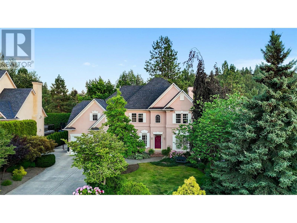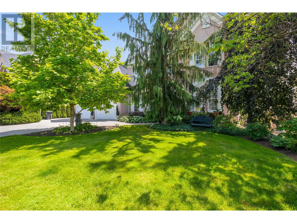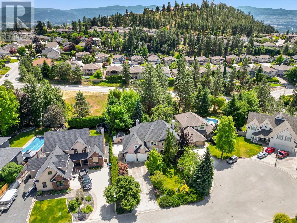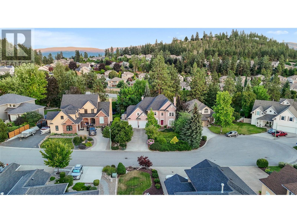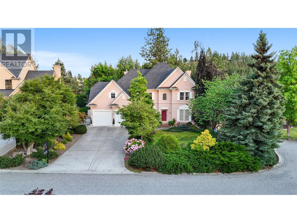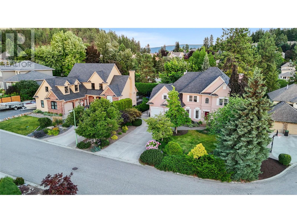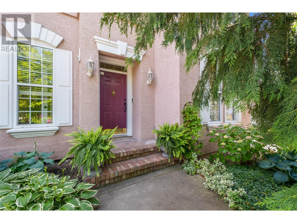- Price: $1,375,000
- Age: 1994
- Stories: 3
- Size: 3812 sqft
- Bedrooms: 5
- Bathrooms: 4
- Attached Garage: 2 Spaces
- Cooling: Central Air Conditioning
- Water: See Remarks
- Sewer: See remarks
- Listing Office: Oakwyn Realty Okanagan
- MLS#: 10353391
- Cell: (250) 575 4366
- Office: 250-448-8885
- Email: jaskhun88@gmail.com
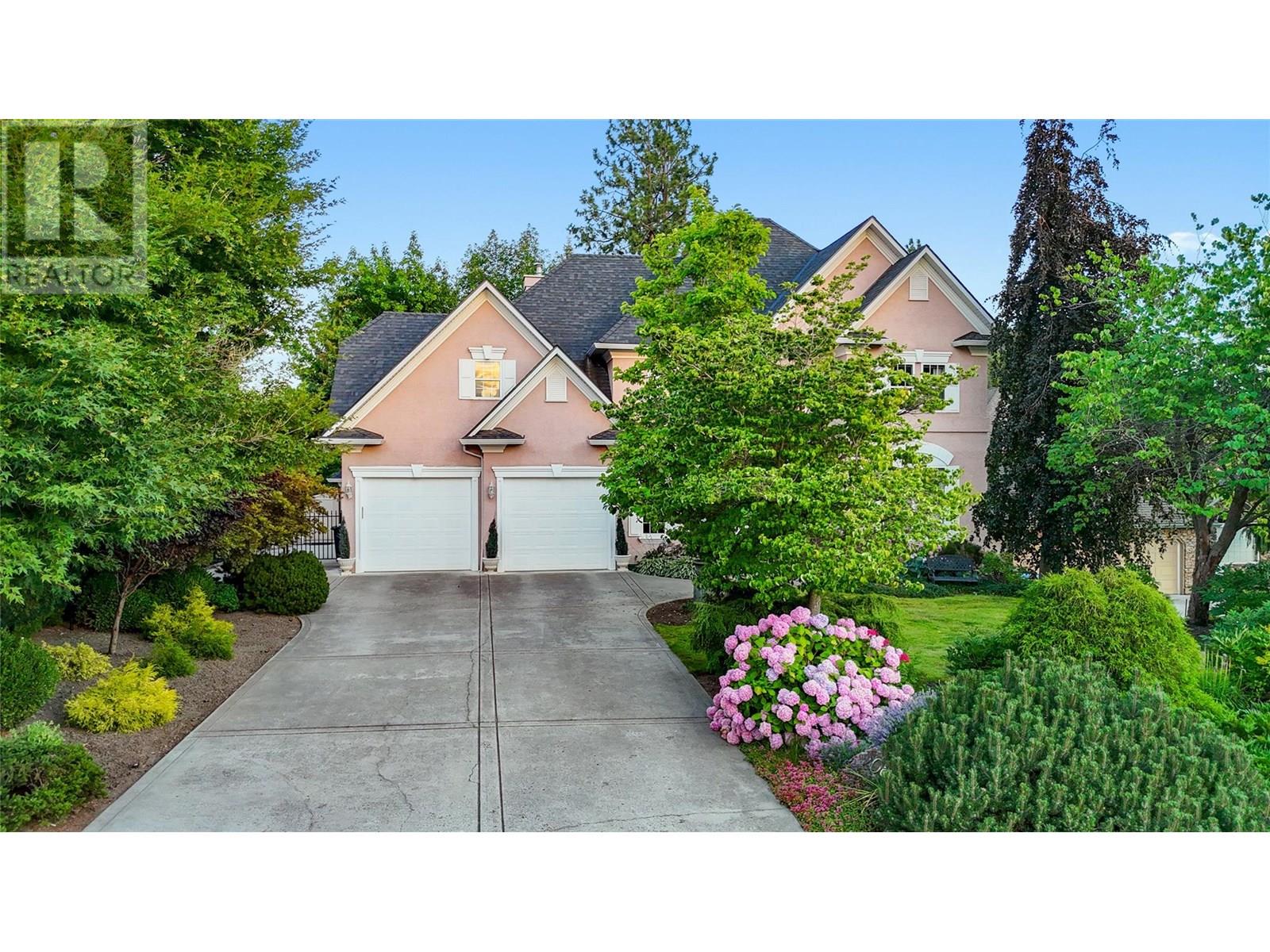
3812 sqft Single Family House
2087 Lillooet Court, Kelowna
$1,375,000
Contact Jas to get more detailed information about this property or set up a viewing.
Contact Jas Cell 250 575 4366
Welcome to 2087 Lillooet Court —""MUST SEE"" an elegant and impeccably maintained three-story French Provençal-style home, tucked away in a quiet cul-de-sac in the prestigious Dilworth Mountain community. Offering over 3,800 sq. ft. of bright, refined living space, this 5-bedroom, 4-bath home features four bedrooms and two full bathrooms on the upper level, including a luxurious master suite with breathtaking mountain views. The main level boasts gorgeous hardwood floors, a spacious living room, a cozy family room with a gas fireplace, and a formal dining area ideal for entertaining. The chef-inspired kitchen includes granite countertops, custom cabinetry, premium appliances, and a generous-sized island—perfect for everyday living and hosting. The walk-out lower level adds versatile space with a large family room, additional bedroom and bathroom, and suite potential—ideal for guests or multigenerational living Outside, enjoy beautifully landscaped, and a backyard complete with calming gardens, peaceful waterfalls & pond, and just off the kitchen a glass-covered patio with a gas BBQ hookup—your private oasis for relaxation and entertaining. Additional features include a welcoming wide and long driveway offering ample parking, multi-zone irrigation system, Located just minutes from downtown Kelowna, UBCO, top schools, golf courses, and renowned wineries, this exceptional property blends timeless style, comfort, and convenience. (id:6770)
| Basement | |
| Bedroom | 14'1'' x 13'9'' |
| Recreation room | 21'3'' x 36'6'' |
| Storage | 15'9'' x 8'8'' |
| Utility room | 8'10'' x 7'9'' |
| Main level | |
| Dining nook | 12'2'' x 9' |
| Dining room | 11'2'' x 12'2'' |
| Family room | 17' x 9'6'' |
| Foyer | 8'11'' x 7'3'' |
| Other | 25'4'' x 22'5'' |
| Kitchen | 16'1'' x 15' |
| Laundry room | 9'10'' x 7'11'' |
| Living room | 14'6'' x 13'11'' |
| Second level | |
| Full ensuite bathroom | Measurements not available |
| Bedroom | 11'2'' x 11'8'' |
| Bedroom | 16'9'' x 12' |
| Primary Bedroom | 16'1'' x 21'8'' |
| Bedroom | 18'5'' x 18' |
| Other | 9'6'' x 7'10'' |


