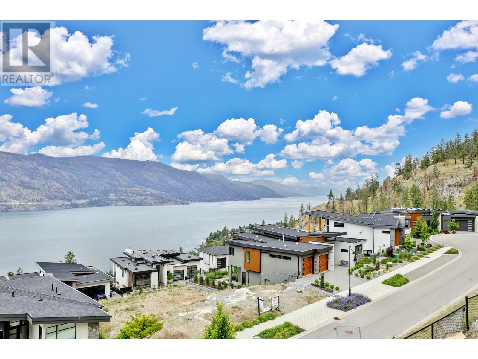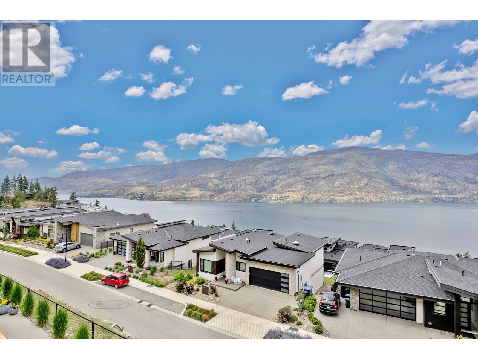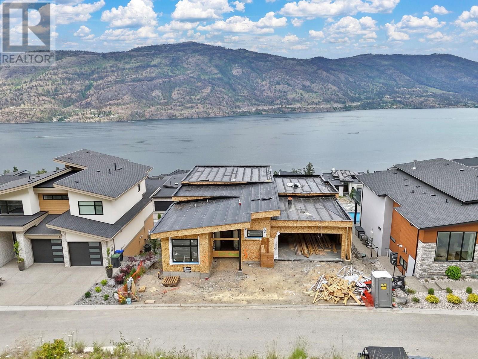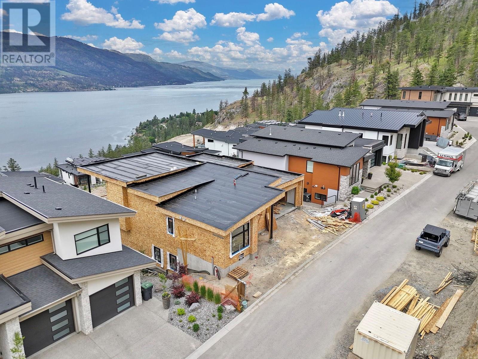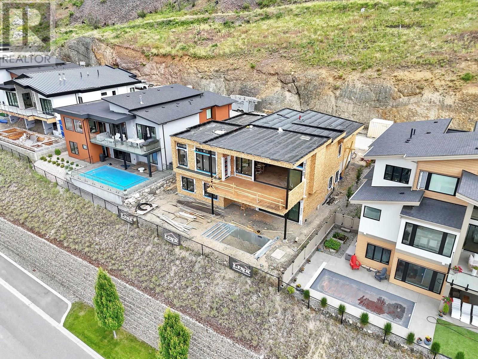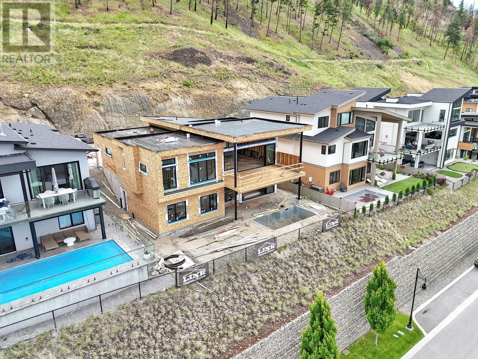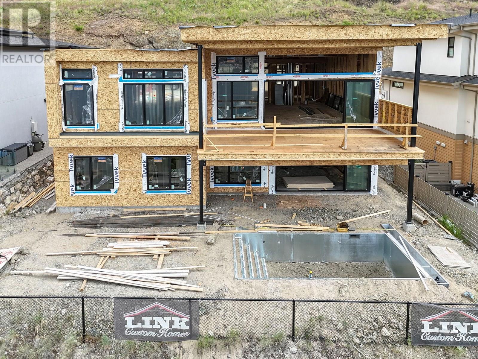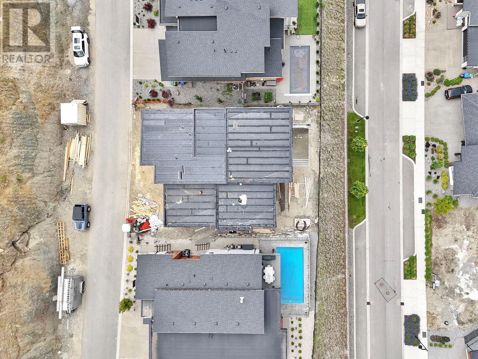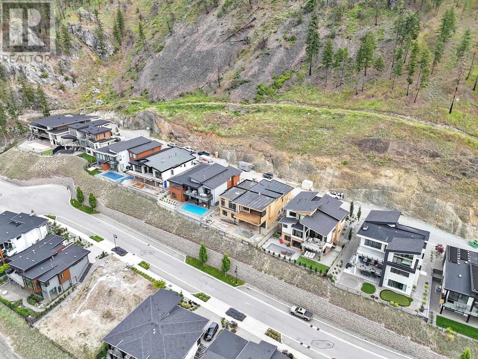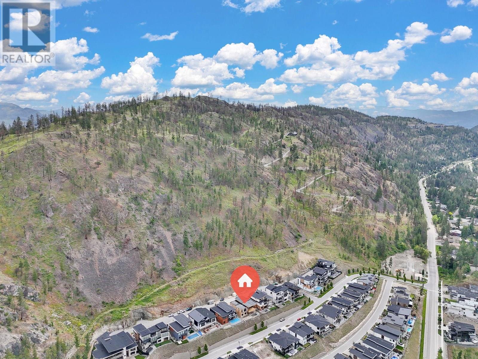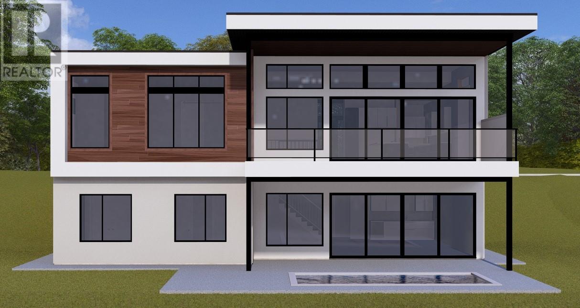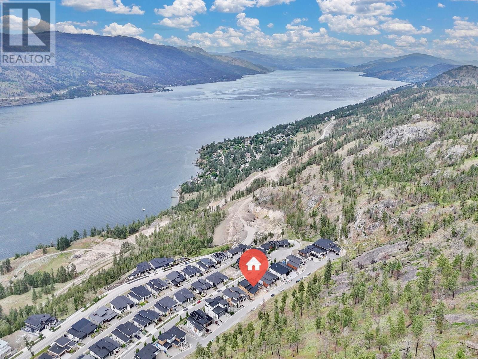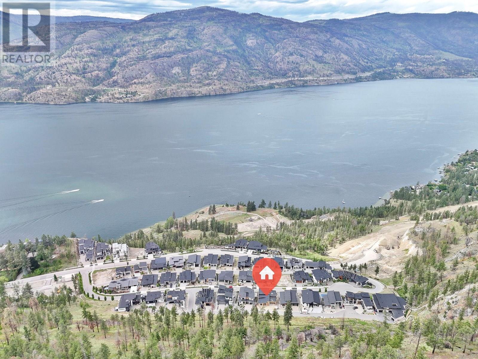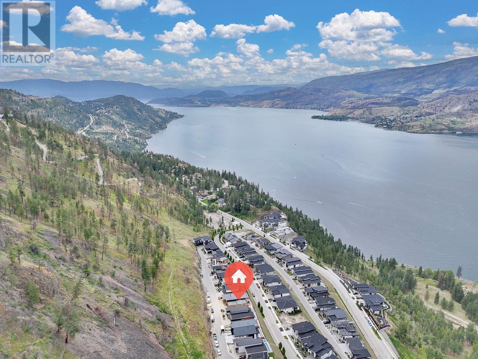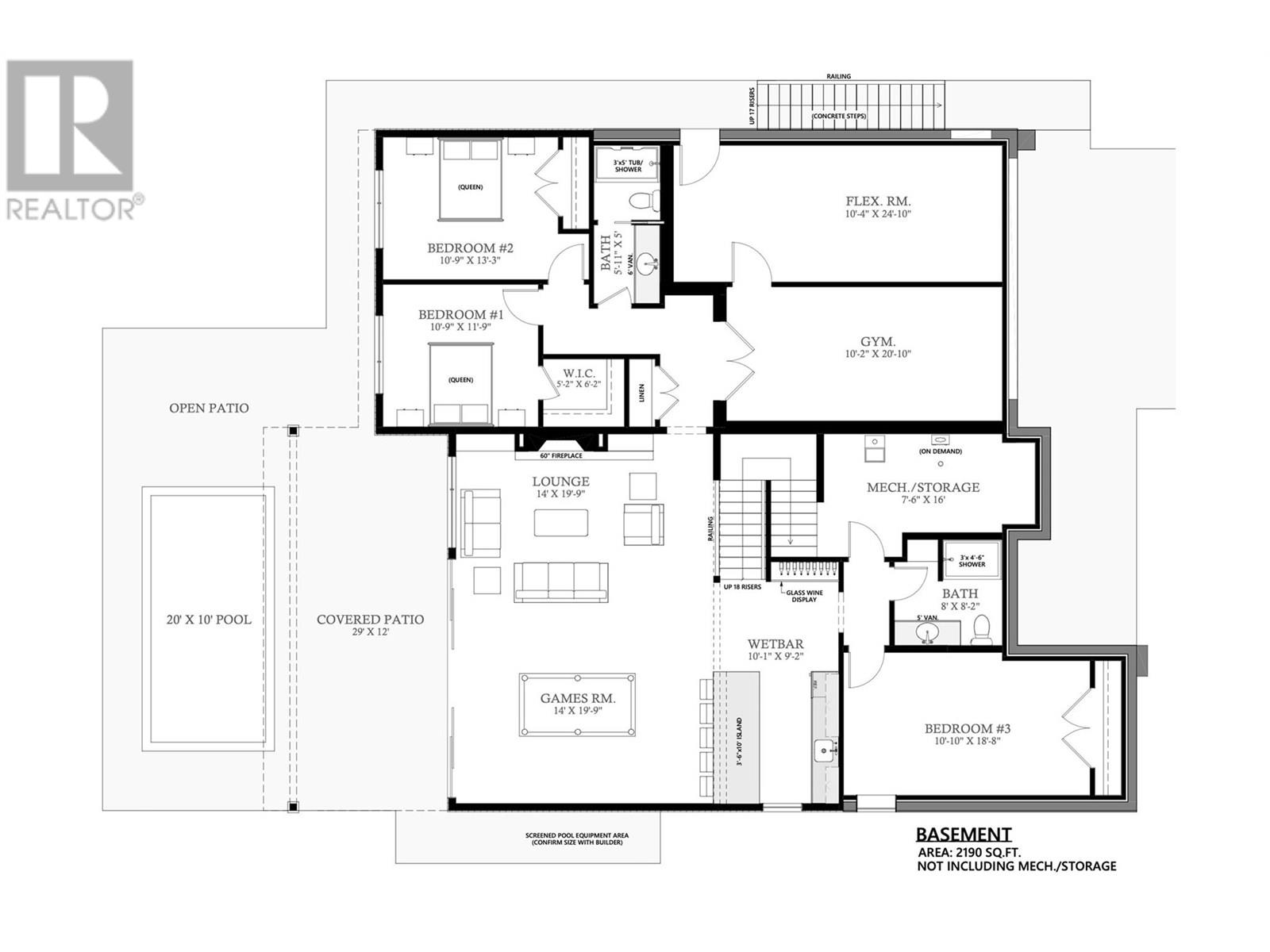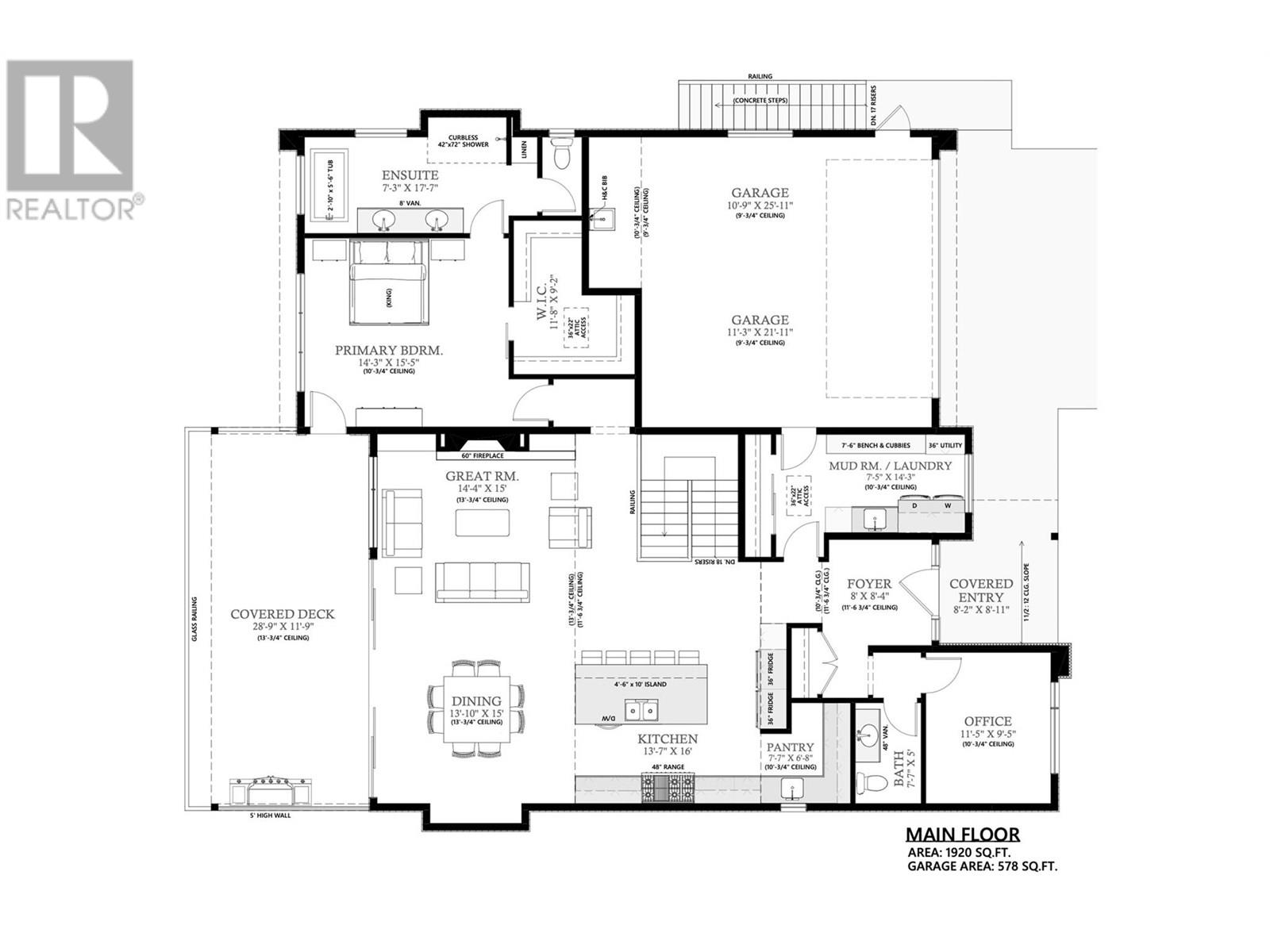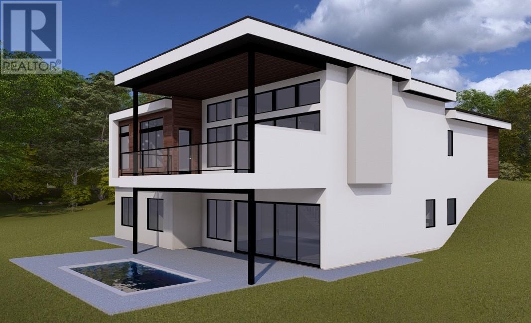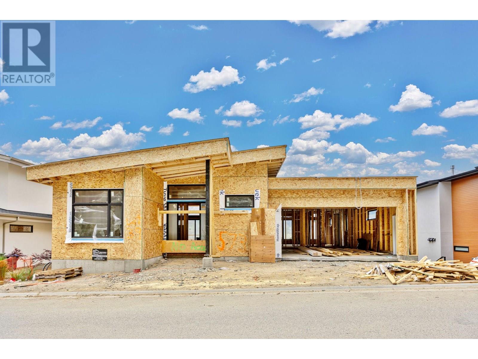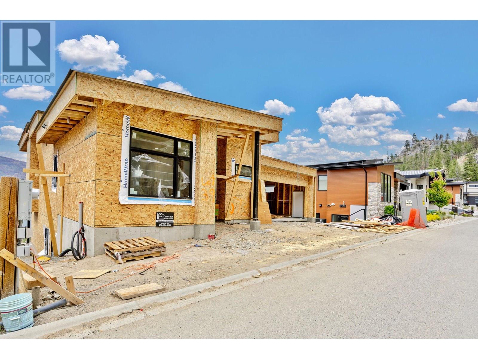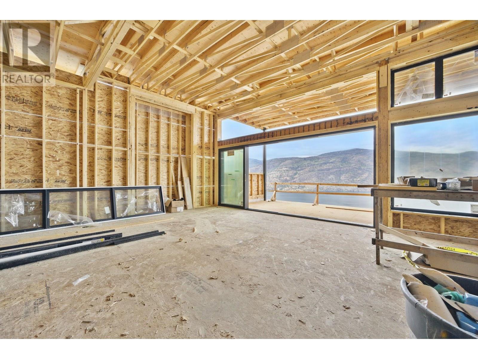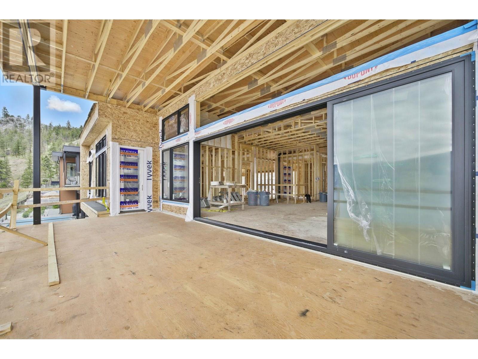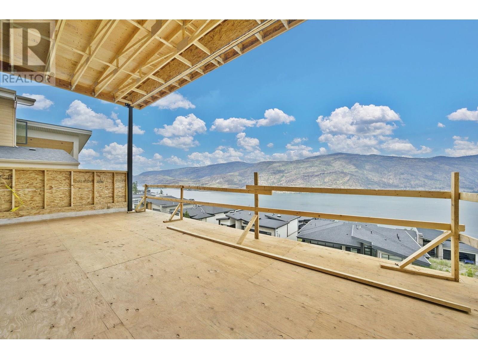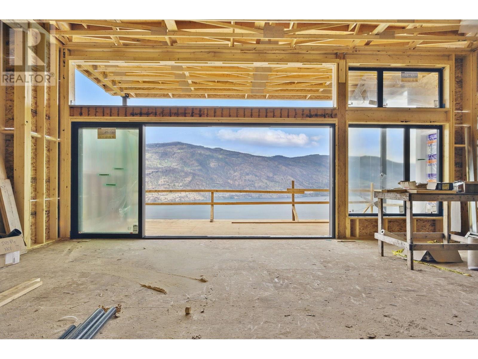- Price: $2,595,000
- Age: 2025
- Stories: 2
- Size: 4110 sqft
- Bedrooms: 4
- Bathrooms: 4
- Attached Garage: Spaces
- Exterior: Metal, Stone, Stucco
- Cooling: Central Air Conditioning
- Water: Municipal water
- Sewer: Municipal sewage system
- Listing Office: Royal LePage Kelowna
- MLS#: 10352097
- View: Lake view, Mountain view, Valley view, View (panoramic)
- Fencing: Fence
- Landscape Features: Landscaped, Underground sprinkler
- Cell: (250) 575 4366
- Office: 250-448-8885
- Email: jaskhun88@gmail.com
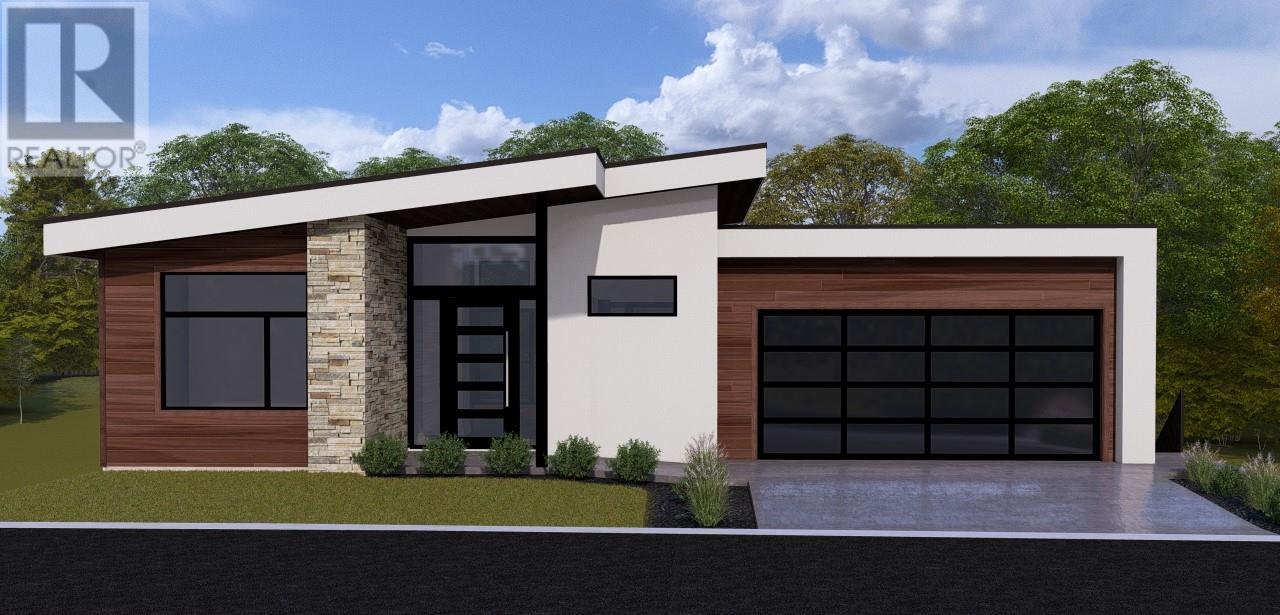
4110 sqft Single Family House
573 Clifton Court, Kelowna
$2,595,000
Contact Jas to get more detailed information about this property or set up a viewing.
Contact Jas Cell 250 575 4366
Stunning lake views from this under construction home on the most private street in North Clifton Estates. This 4110 square foot luxury home will feature a salt water pool with an auto cover, yard space, a 2.5 car garage, plus driveway space for 2 cars. Enjoy the quiet location beside the mountain with endless hiking trails, and yet still be only an 8 minute drive to Kelowna's lively downtown core. Featuring 4 bedrooms, 3.5 bathrooms and an office, this home will be open concept and have a modern organic feel. The home will have a climate controlled wine room, 2 fireplaces with custom finishes, soaring ceilings and hardwood floors on the main level. Extra luxuries include built in speakers, a security system, epoxy floors in the garage and a 2 zoned heating and cooling system. Professional landscaping will include a fenced yard, with room for garden boxes or extra space for the dogs and kids, and low maintenance, irrigated plantings with syn lawn- which means no mowing:) (id:6770)
| Lower level | |
| Gym | 10'2'' x 20'10'' |
| 3pc Bathroom | Measurements not available |
| 4pc Bathroom | Measurements not available |
| Bedroom | 10'10'' x 18'8'' |
| Bedroom | 10'9'' x 13'3'' |
| Bedroom | 10'9'' x 11'9'' |
| Games room | 14' x 19'9'' |
| Recreation room | 14' x 19'9'' |
| Main level | |
| Laundry room | 7'5'' x 14'3'' |
| Office | 11'5'' x 9'5'' |
| Dining room | 13'10'' x 15' |
| 2pc Bathroom | Measurements not available |
| 5pc Ensuite bath | 7'3'' x 17'7'' |
| Primary Bedroom | 14'3'' x 15'5'' |
| Living room | 14'4'' x 15' |
| Kitchen | 13'7'' x 16' |


