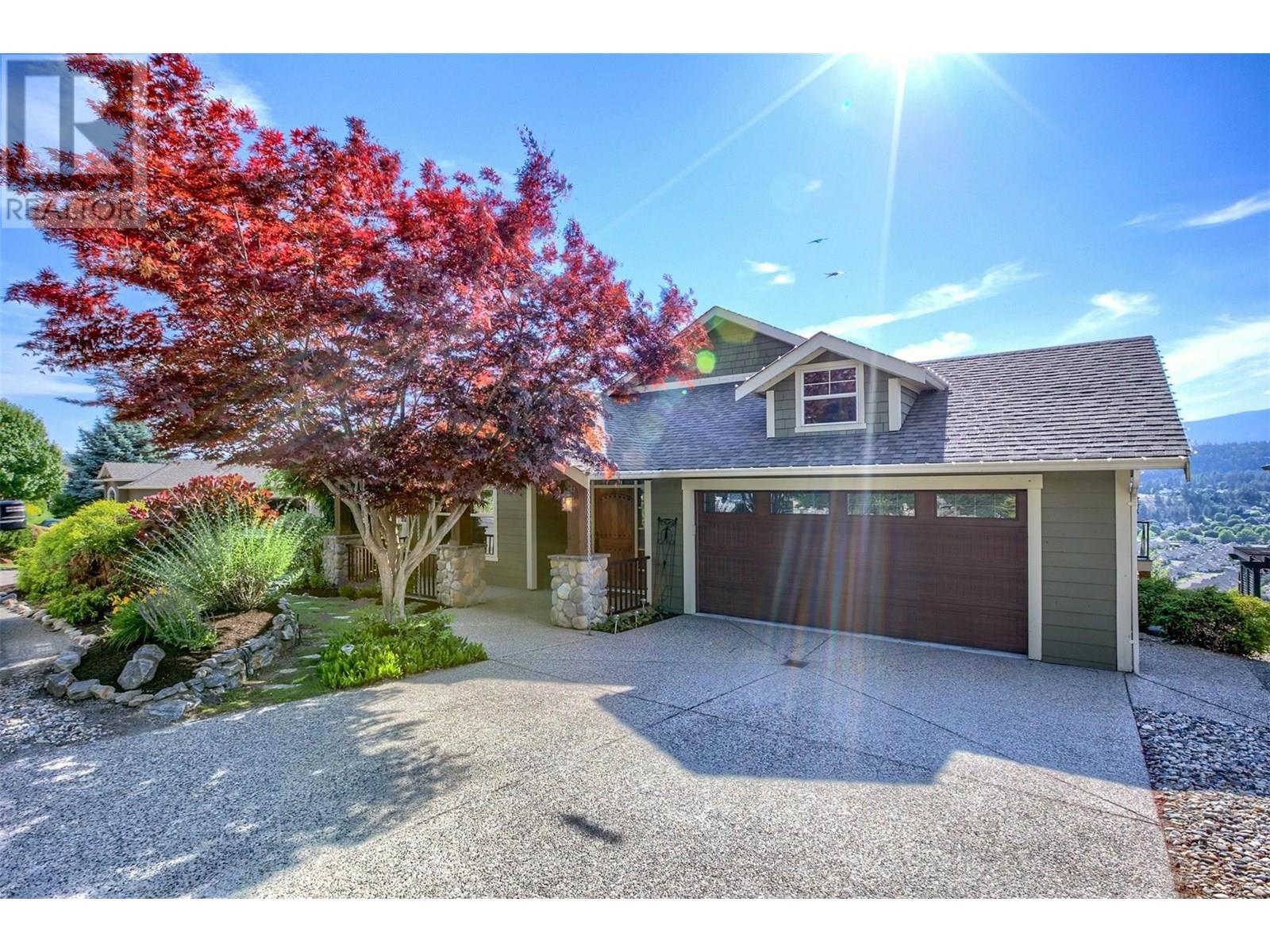- Price: $1,449,800
- Age: 2004
- Stories: 1
- Size: 4044 sqft
- Bedrooms: 4
- Bathrooms: 4
- Attached Garage: 2 Spaces
- Cooling: Central Air Conditioning
- Water: Municipal water
- Sewer: Municipal sewage system
- Flooring: Carpeted, Ceramic Tile, Hardwood
- Listing Office: Sotheby's International Realty Canada
- MLS#: 10351493
- View: Unknown, City view, Lake view, Mountain view, Valley view, View of water, View (panoramic)
- Fencing: Chain link
- Landscape Features: Landscaped, Underground sprinkler
- Cell: (250) 575 4366
- Office: 250-448-8885
- Email: jaskhun88@gmail.com

4044 sqft Single Family House
628 Denali Drive, Kelowna
$1,449,800
Contact Jas to get more detailed information about this property or set up a viewing.
Contact Jas Cell 250 575 4366
Perfectly situation on the side of Dilworth Mountain, this stunning rancher-style home captures breathtaking views of the city skyline and Okanagan Lake. Designed for both comfort and elegance, the main level features a spacious primary bedroom with ensuite, a convenient den/office or second bedroom, and an open-concept layout that seamlessly connects the large kitchen to the dining and living rooms—perfect for both entertaining and relaxing with family. Natural light floods the full walk-out basement, which includes two additional bedrooms with a Jack and Jill bathroom, another full bathroom, bedroom and gym are found on this level, as well as a large living area ideal for a casual hang out space. A double garage and brick driveway provide parking for four vehicles. The hardy board siding adds durability and beautiful curb appeal, enhancing the landscaped front exterior. With its unbeatable location, thoughtful layout, and spectacular views, this home offers a rare opportunity to enjoy the best of Okanagan living. Easy access to trails, parks, schools, shopping, and other amenities! (id:6770)
| Lower level | |
| Full bathroom | Measurements not available |
| Games room | 13' x 10'4'' |
| Laundry room | 9' x 10' |
| Gym | 18' x 12' |
| Bedroom | 12'11'' x 11'3'' |
| Bedroom | 12'8'' x 11'4'' |
| Bedroom | 13'5'' x 13'8'' |
| Living room | 18'11'' x 16'4'' |
| Main level | |
| Den | 13'5'' x 12'8'' |
| Partial bathroom | Measurements not available |
| Full ensuite bathroom | Measurements not available |
| Primary Bedroom | 17'9'' x 12' |
| Living room | 18'11'' x 16'4'' |
| Kitchen | 15'8'' x 12'8'' |

















































