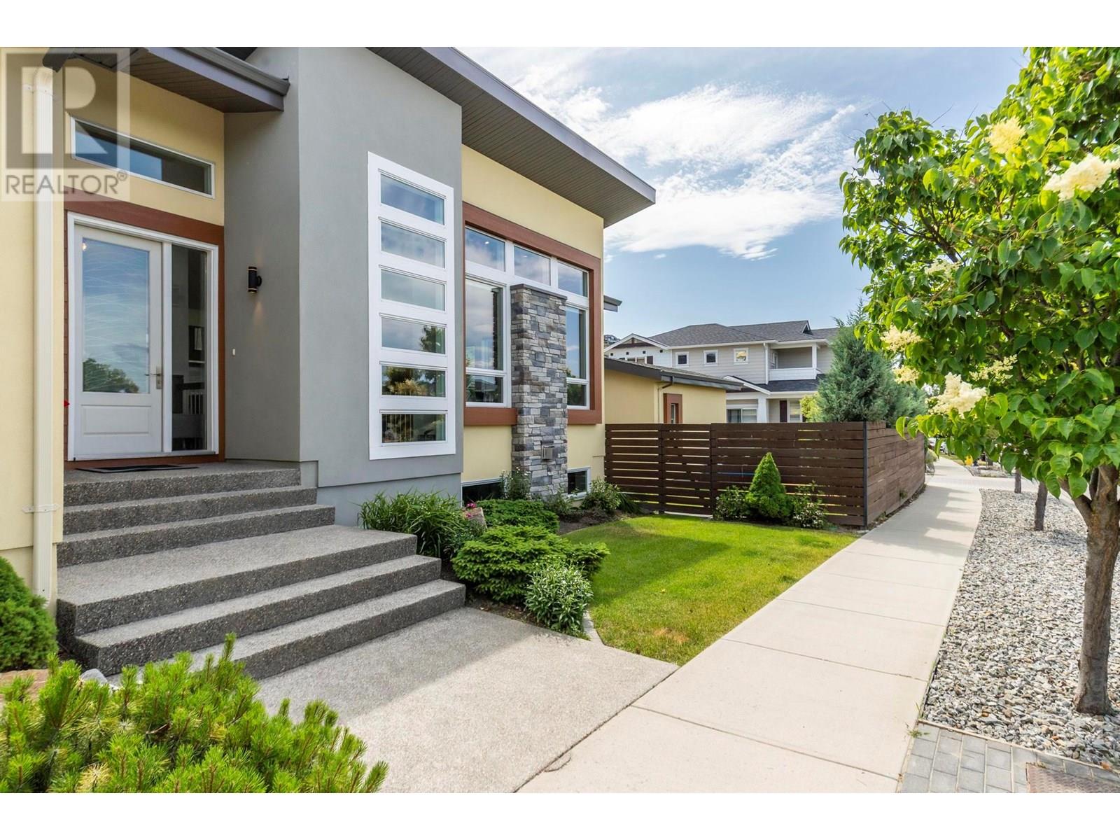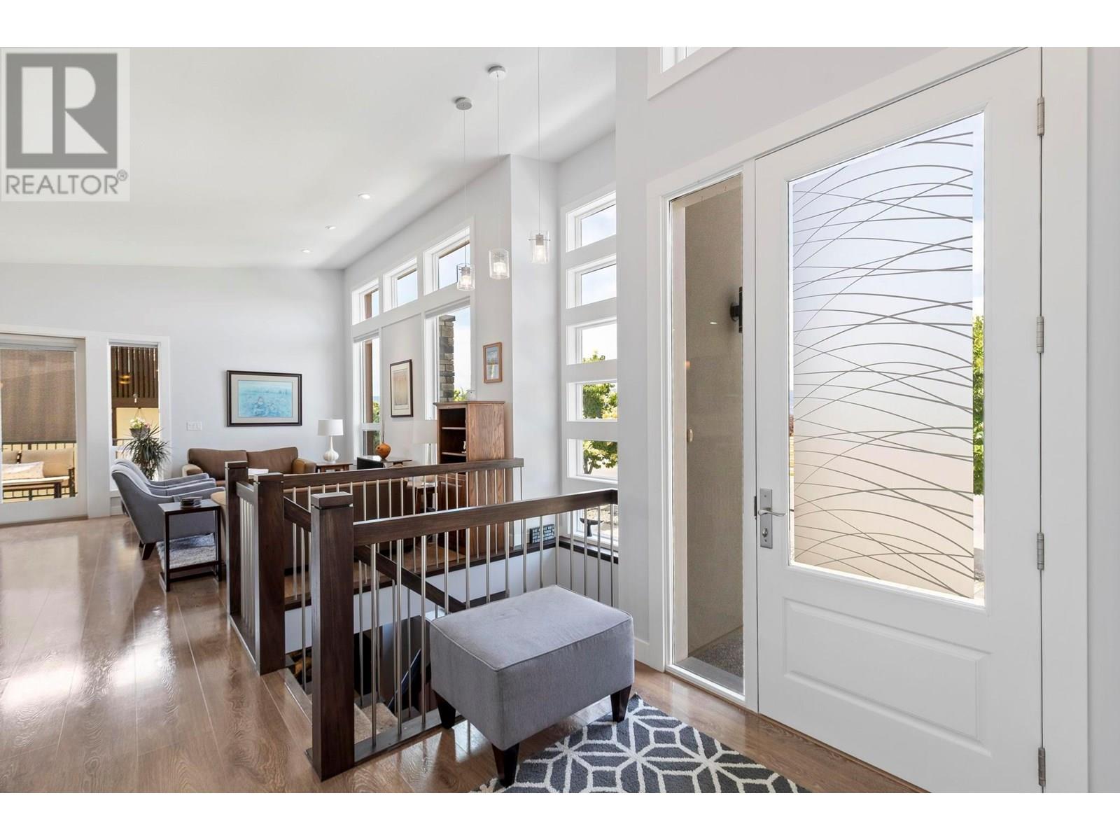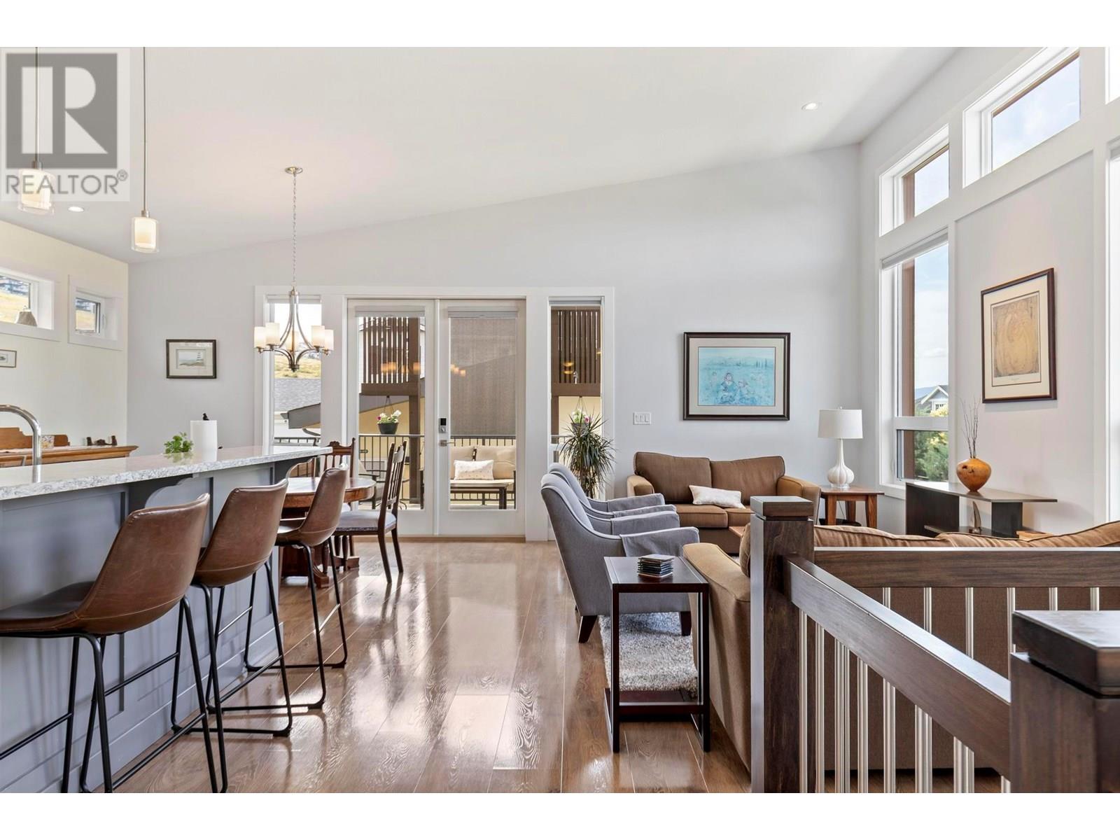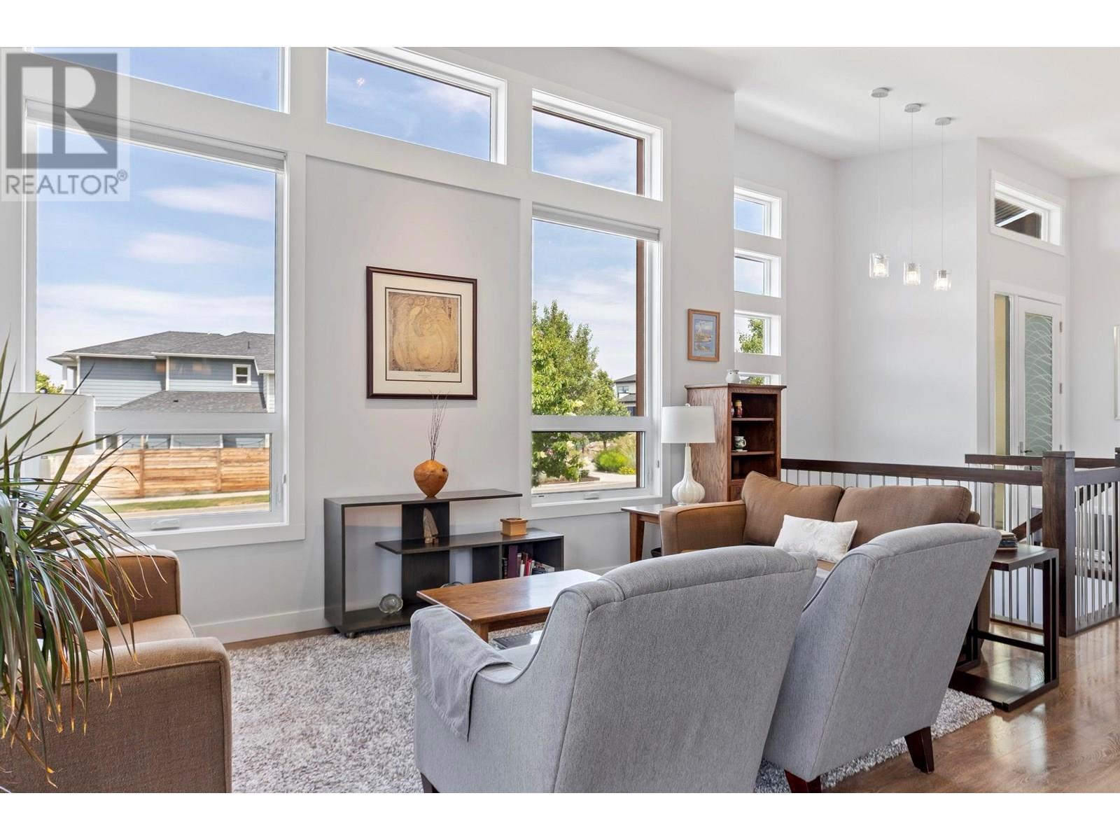- Price: $1,089,900
- Age: 2015
- Stories: 2
- Size: 2547 sqft
- Bedrooms: 4
- Bathrooms: 3
- Attached Garage: 3 Spaces
- Detached Garage: 3 Spaces
- Cooling: Central Air Conditioning
- Water: Municipal water
- Sewer: Municipal sewage system
- Listing Office: RE/MAX Kelowna
- MLS#: 10352870
- Cell: (250) 575 4366
- Office: 250-448-8885
- Email: jaskhun88@gmail.com
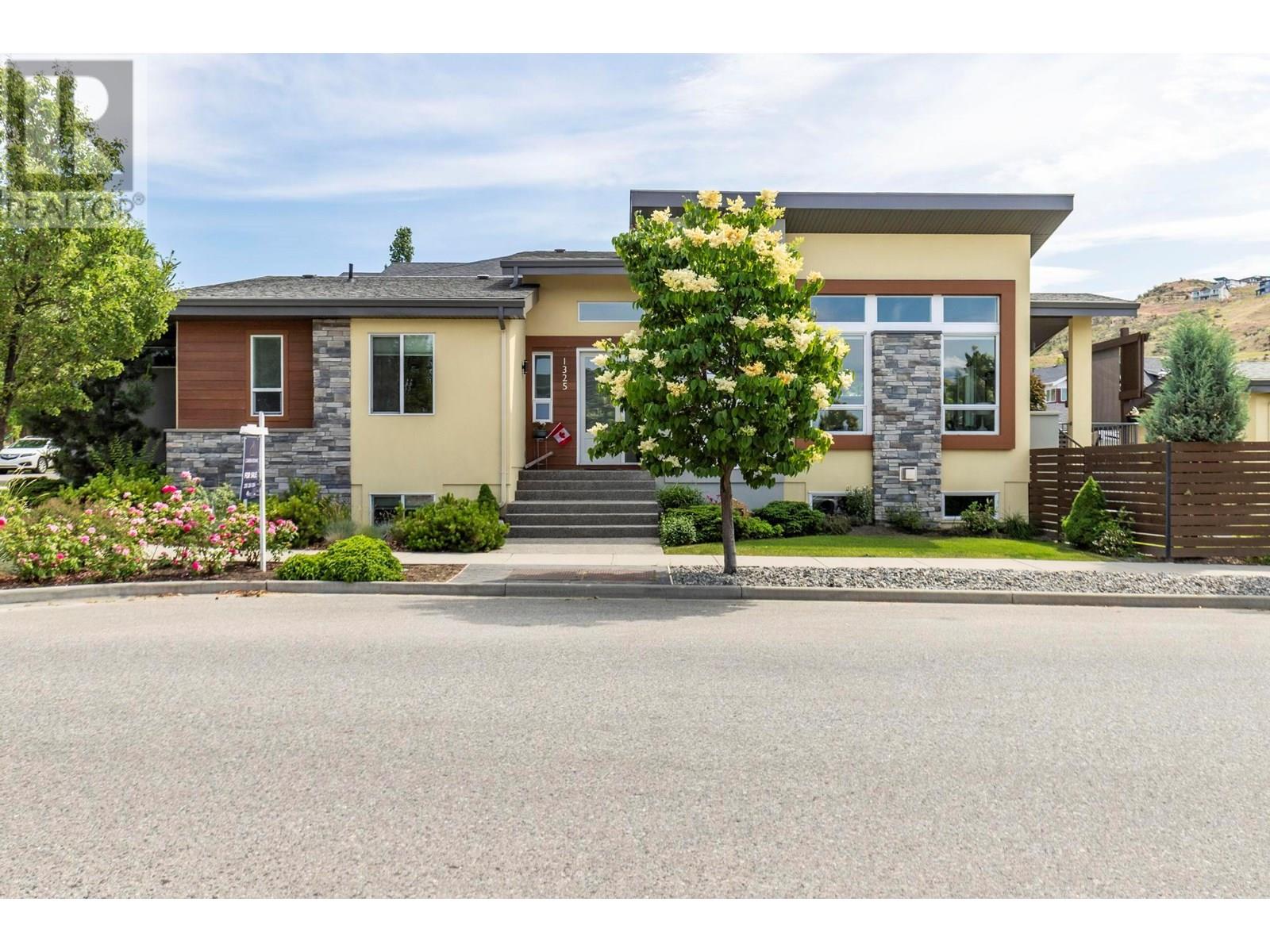
2547 sqft Single Family House
1325 Steele Road, Kelowna
$1,089,900
Contact Jas to get more detailed information about this property or set up a viewing.
Contact Jas Cell 250 575 4366
Welcome to 1325 Steele Road - this modern custom-built home offers over 2,500 sqft of thoughtfully designed living space with 4 bedrooms, 3 full bathrooms and 2 garages!!!!. The bright, open layout features a neutral colour palette and large windows that fill the home with natural light. Located by the new Upper Mission Shopping Centre, this home combines convenience with comfort in one of Kelowna’s most desirable neighbourhoods. This functional layout includes a separate basement entrance, offering excellent suite potential for extended family or mortgage helper! Outside, enjoy a private, fully fenced backyard with green space - perfect for kids, pets, or relaxing in the Okanagan sun. Loads of parking and storage space with a single-car attached garage as well as a detached double garage. Stylish, practical, and ideally located, this is a fantastic opportunity to own in the sought-after Upper Mission! The primary garage measures 12' x 21 and the second detatched garage measures 18'11"" x 19'10"" (id:6770)
| Basement | |
| 4pc Bathroom | 11'7'' x 5'6'' |
| Bedroom | 13'8'' x 11'0'' |
| Bedroom | 17'5'' x 12'4'' |
| Recreation room | 13'11'' x 23'5'' |
| Main level | |
| Laundry room | 9'8'' x 6'3'' |
| Foyer | 8'8'' x 6'2'' |
| 4pc Bathroom | 5'0'' x 7'8'' |
| Bedroom | 14'9'' x 10'4'' |
| 3pc Ensuite bath | 7'2'' x 8'3'' |
| Primary Bedroom | 12'0'' x 16'11'' |
| Living room | 12'7'' x 24'7'' |
| Dining room | 11'4'' x 10'4'' |
| Kitchen | 12'5'' x 13'7'' |
| Secondary Dwelling Unit | |












