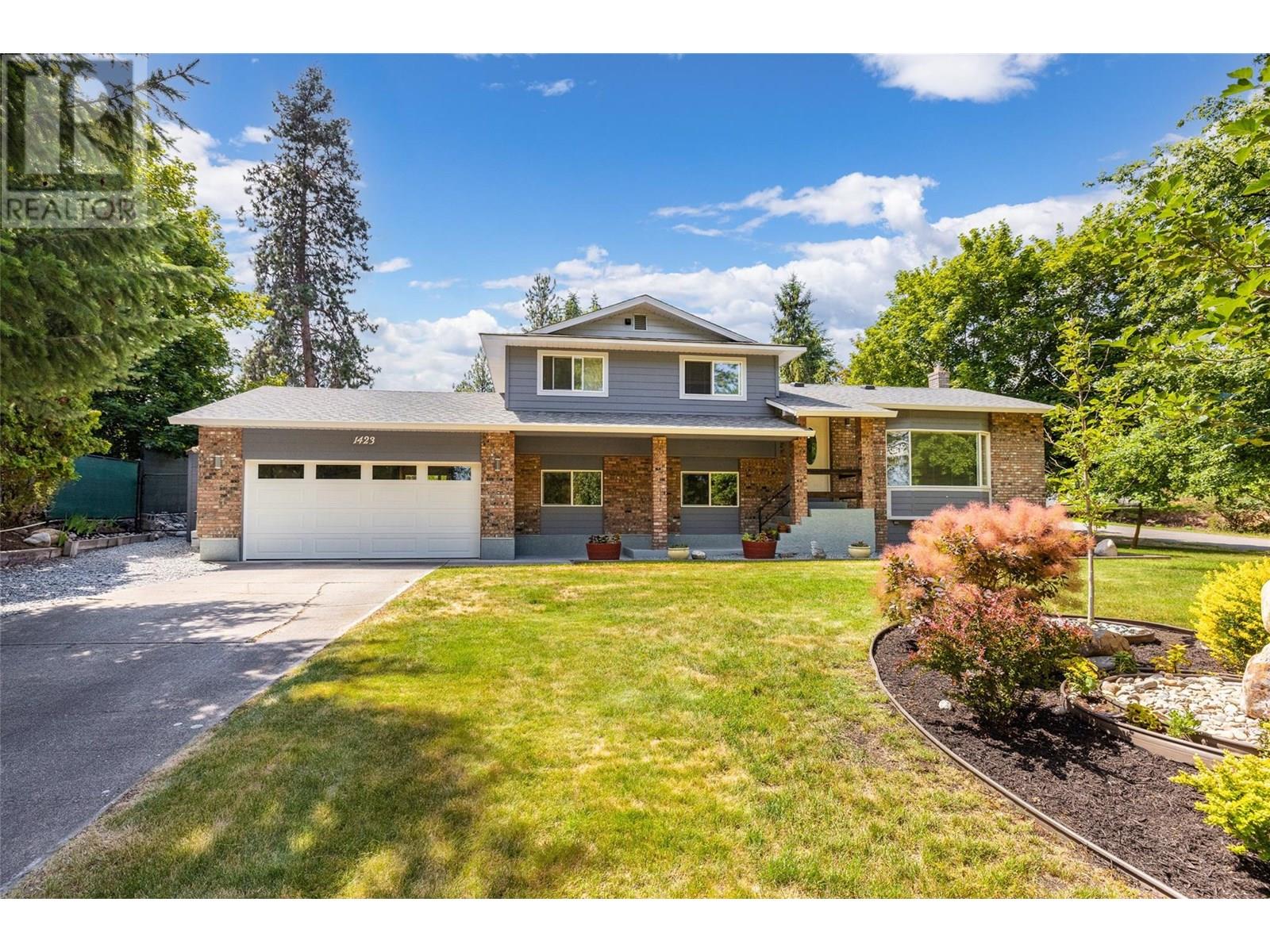- Price: $1,190,000
- Age: 1983
- Stories: 4
- Size: 1958 sqft
- Bedrooms: 4
- Bathrooms: 3
- Attached Garage: 2 Spaces
- Cooling: Wall Unit
- Appliances: Refrigerator, Dishwasher, Cooktop - Electric, Microwave, Hood Fan, Washer & Dryer
- Water: Municipal water
- Sewer: Septic tank
- Listing Office: Royal LePage Kelowna
- MLS#: 10352359
- Cell: (250) 575 4366
- Office: 250-448-8885
- Email: jaskhun88@gmail.com

1958 sqft Single Family House
1423 Mission Ridge Drive Lot# 88, Kelowna
$1,190,000
Contact Jas to get more detailed information about this property or set up a viewing.
Contact Jas Cell 250 575 4366
Sweet as Pie in Crawford Estates! This beautifully updated 4 bed, 3 bath gem is turnkey and ready to welcome you home. Nestled on a peaceful .44-acre corner lot on a quiet street in the highly sought-after Crawford Estates community, this home is perfect for families. The lush, pool-sized yard is a dream with mature trees and room to roam. Inside, enjoy a fresh and modern main floor wood plank vaulted ceilings, a stylish renovated kitchen, cozy living room with gas fireplace and access to a spacious back deck—ideal for entertaining. Upstairs, the serene primary suite features two closets and an updated ensuite, plus an additional bedroom and full bath. The lower level offers a designated laundry mud area, a fantastic rec room with fireplace, two more bedrooms and another large full bath. Thoughtfully upgraded with new flooring, renovated bathrooms, new appliances, and a fresh exterior with Hardie board and smart trim—this home blends charm, function, and style. Come see why life in Crawford Estates is as sweet as it gets! For added peace of mind, this home has undergone a pre-listing home inspection—and passed with flying colours! And I promise you, this home feels larger than its foot print, you just gotta see it in person! (id:6770)
| Basement | |
| Recreation room | 10'9'' x 23'8'' |
| Lower level | |
| 4pc Bathroom | 6'2'' x 10'8'' |
| Bedroom | 9'4'' x 11'11'' |
| Bedroom | 11'6'' x 8'10'' |
| Main level | |
| Dining room | 13' x 13'11'' |
| Living room | 11'1'' x 9'3'' |
| Kitchen | 11'2'' x 11'1'' |
| Second level | |
| 4pc Bathroom | 6'2'' x 10'3'' |
| Bedroom | 9'6'' x 10'1'' |
| Primary Bedroom | 10'7'' x 15'9'' |


















































