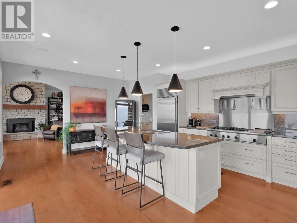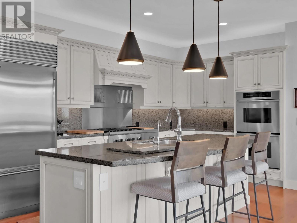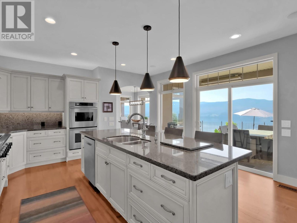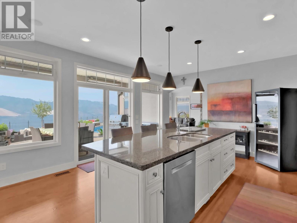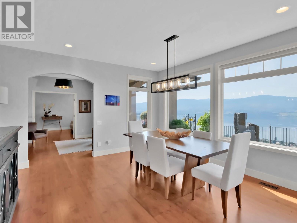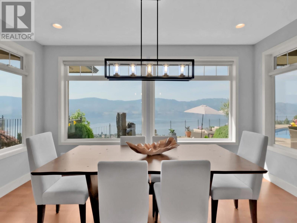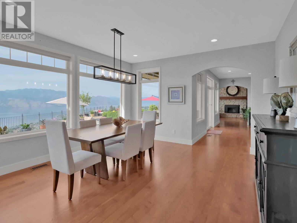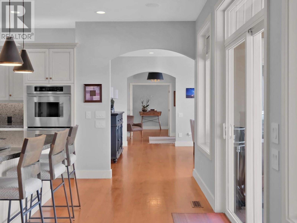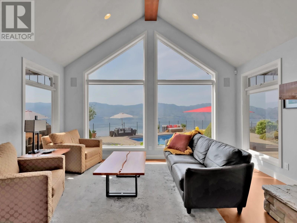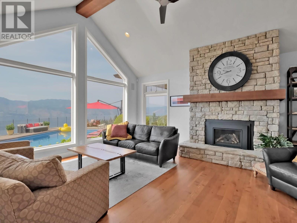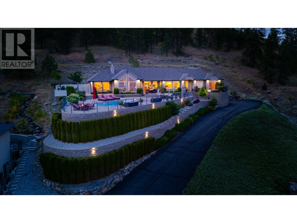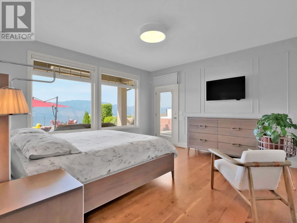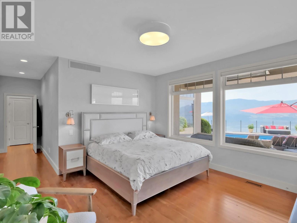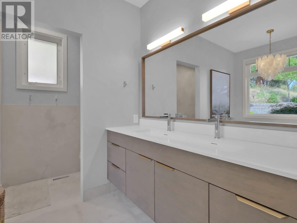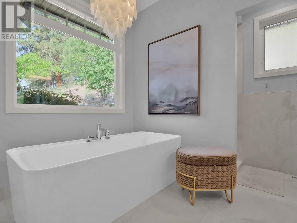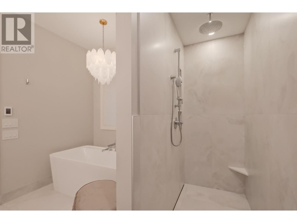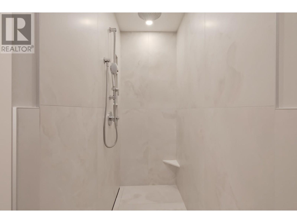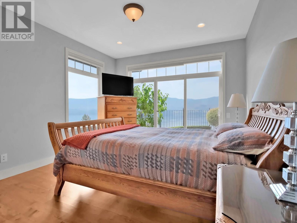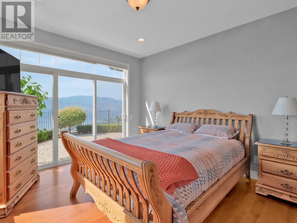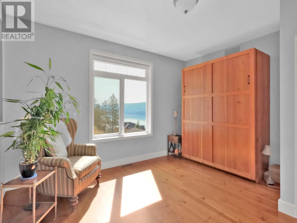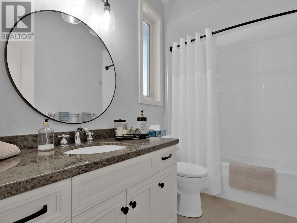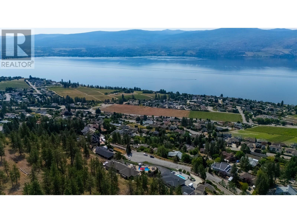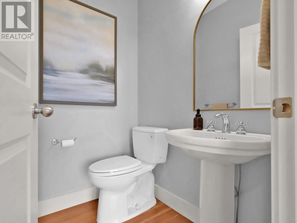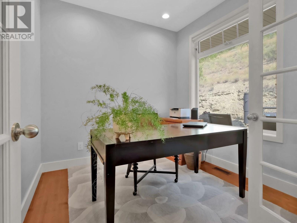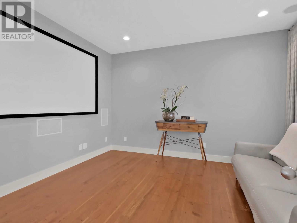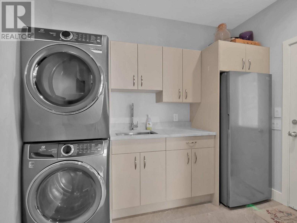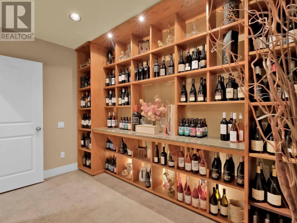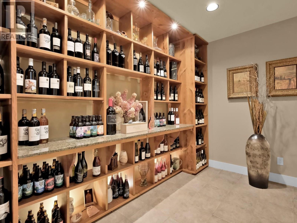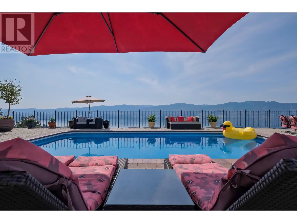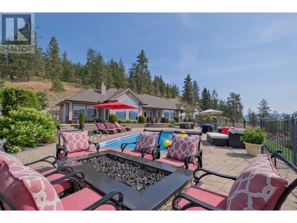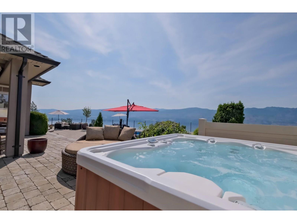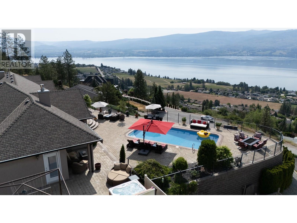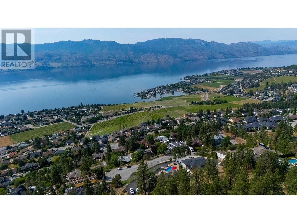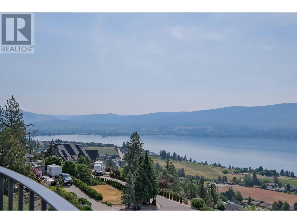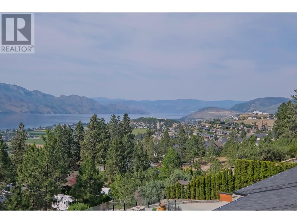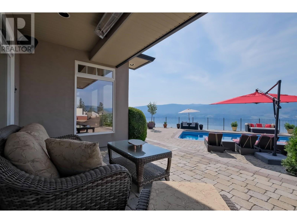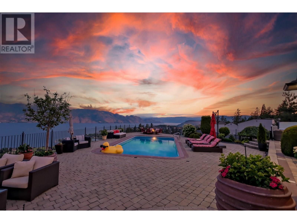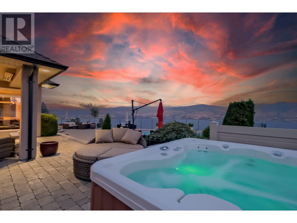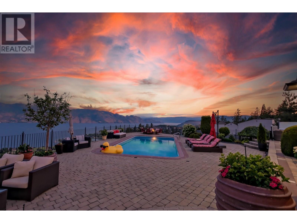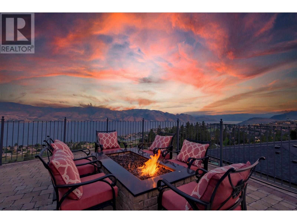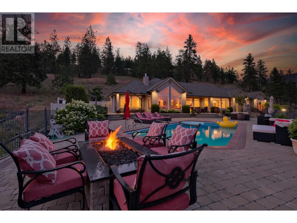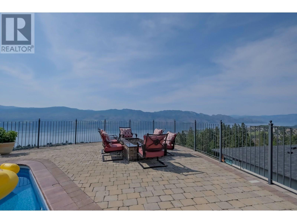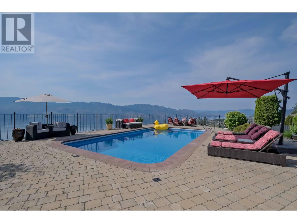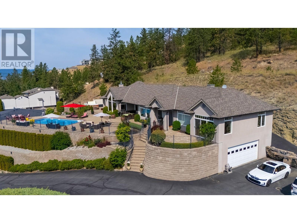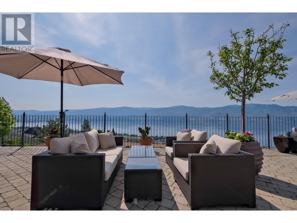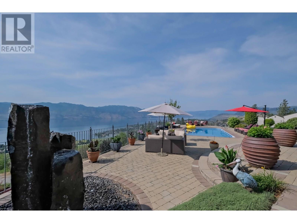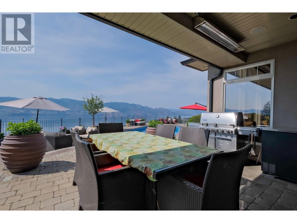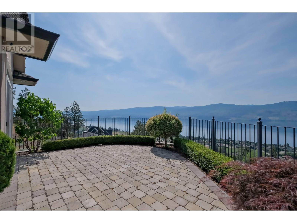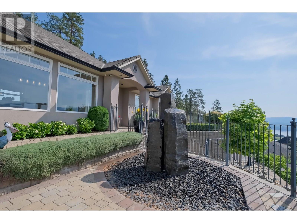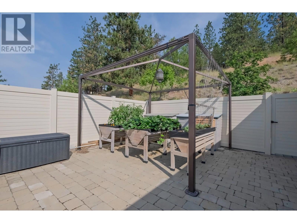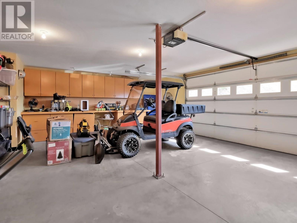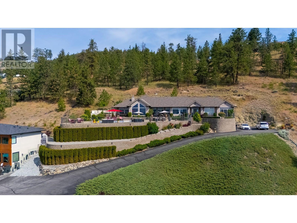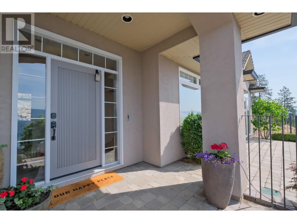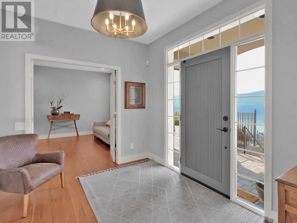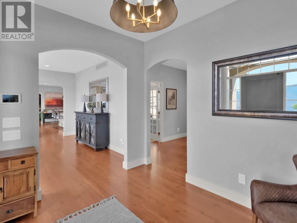- Price: $1,999,900
- Age: 2002
- Stories: 2
- Size: 3043 sqft
- Bedrooms: 3
- Bathrooms: 4
- Additional Parking: Spaces
- Oversize: Spaces
- RV: 1 Spaces
- Cooling: Central Air Conditioning
- Water: Municipal water
- Sewer: Municipal sewage system
- Flooring: Hardwood, Tile
- Listing Office: Chamberlain Property Group
- MLS#: 10352739
- View: City view, Lake view, Mountain view
- Landscape Features: Underground sprinkler
- Cell: (250) 575 4366
- Office: 250-448-8885
- Email: jaskhun88@gmail.com

3043 sqft Single Family House
1260 Timothy Place, Kelowna
$1,999,900
Contact Jas to get more detailed information about this property or set up a viewing.
Contact Jas Cell 250 575 4366
This custom San Marc built home offers second to none spectacular, unobstructed views of Okanagan Lake and valley from throughout the main floor. Thoughtfully designed for luxury and privacy, it features high-end finishes, premium fixtures, and a chef’s kitchen with top-quality appliances. Enjoy an expansive pool deck with covered and open areas, a cascading water feature, and linear granite fire pit—all set against panoramic lake views. The main level includes a spacious primary suite with private patio access and two additional bedrooms. A professionally designed media room with surround sound and a 108"" projection screen offers a true theatre experience. Downstairs features a custom wine cellar with an adjacent prep area. Over $200,000 in recent upgrades and extras: new eaves troughs, pool liner, heater, pump, salt cell, programmable drapes, irrigation, fireplaces, integrated audio system, central A/C, central vac, industrial cooler, outdoor furniture for 24 (also included in sale), custom golf cart with plow, security system, and a beautifully landscaped garden with raised beds and fountains. A rare opportunity to own a turnkey lakeview estate in one of the Okanagan’s most desirable settings. (id:6770)
| Basement | |
| Utility room | 9'7'' x 6'4'' |
| Kitchen | 10'10'' x 8'4'' |
| 1pc Bathroom | 3'6'' x 2'7'' |
| Main level | |
| Recreation room | 13'8'' x 12'1'' |
| Primary Bedroom | 13'10'' x 26' |
| Office | 8'8'' x 9'6'' |
| Living room | 18'10'' x 16'10'' |
| Laundry room | 9'4'' x 9'6'' |
| Kitchen | 15'4'' x 20'9'' |
| Foyer | 9' x 10'3'' |
| Dining room | 13'10'' x 14'11'' |
| Bedroom | 13'3'' x 12'1'' |
| Bedroom | 15'7'' x 12' |
| 5pc Ensuite bath | 9'11'' x 10'10'' |
| 4pc Bathroom | 9'6'' x 4'11'' |
| 2pc Bathroom | 5'2'' x 4'8'' |


