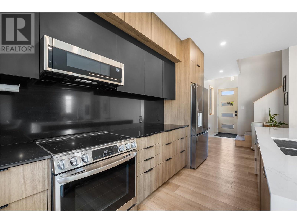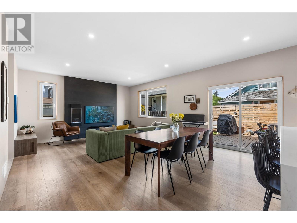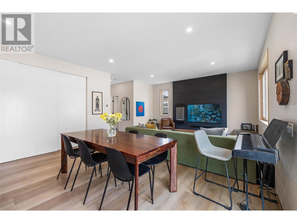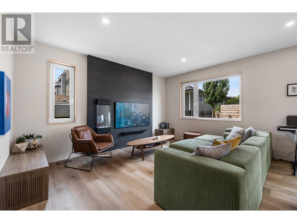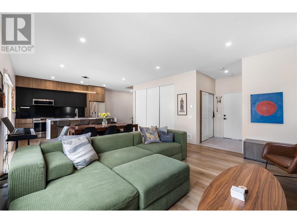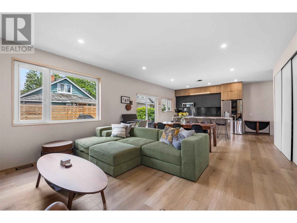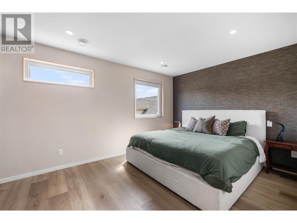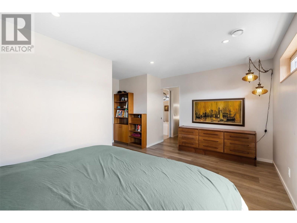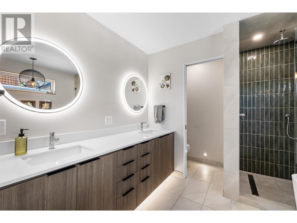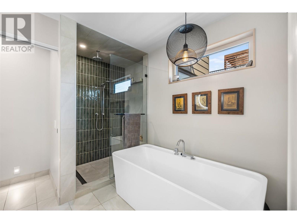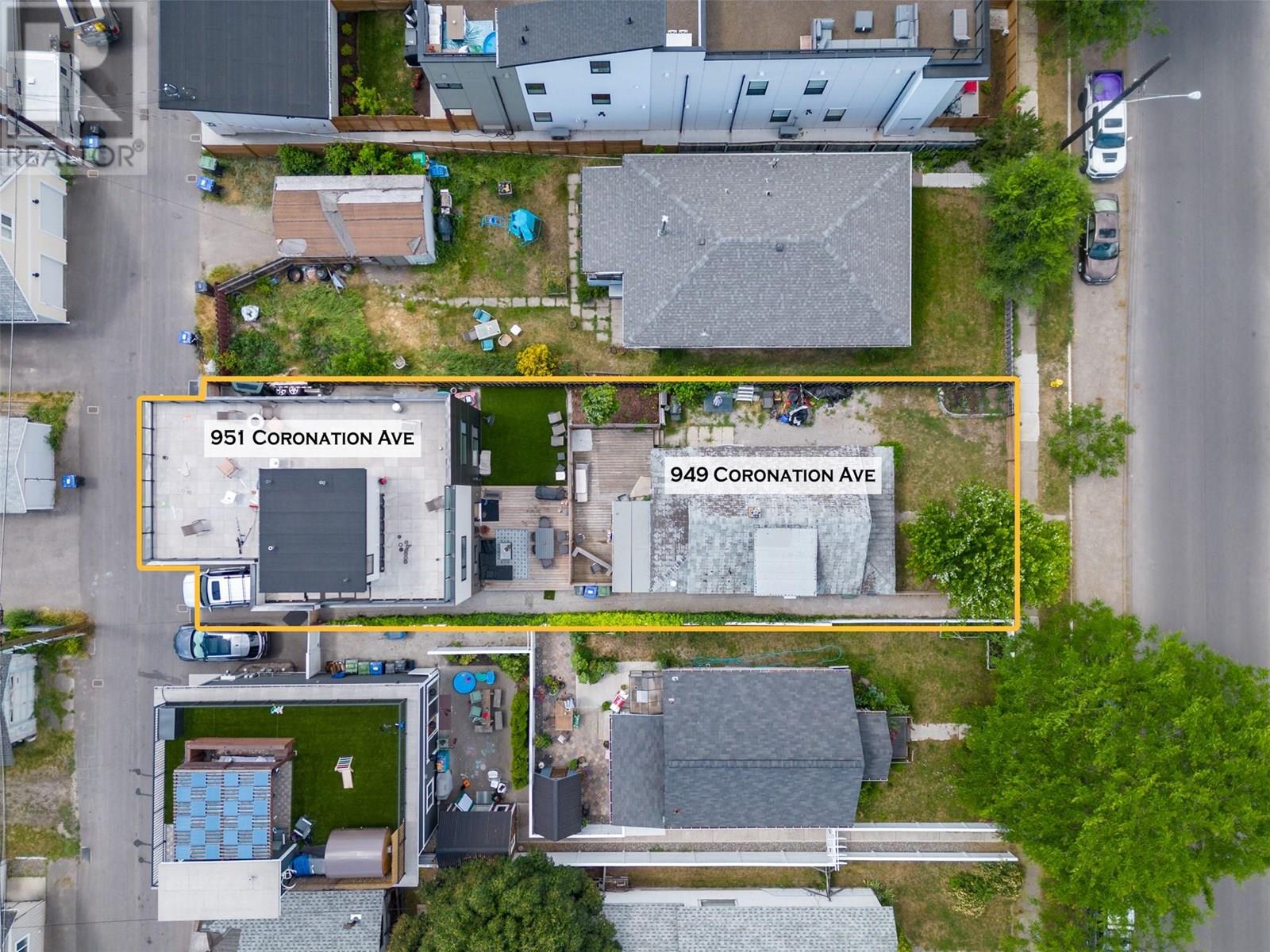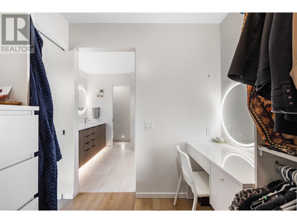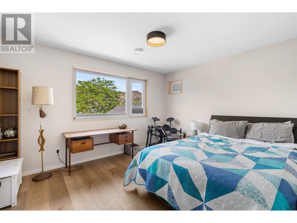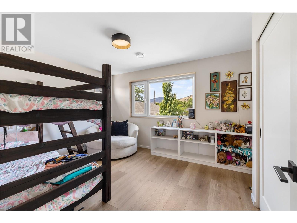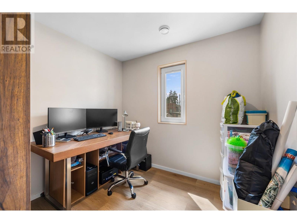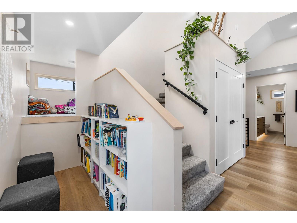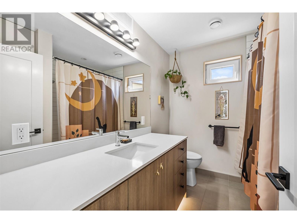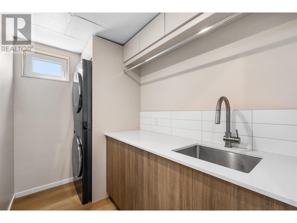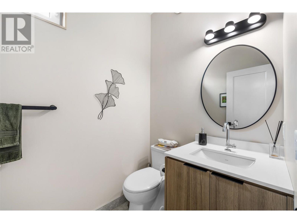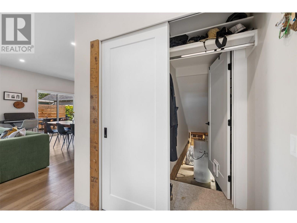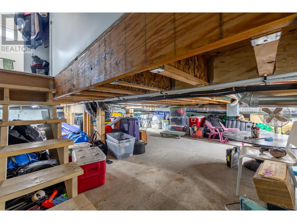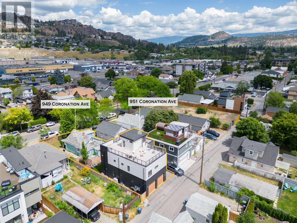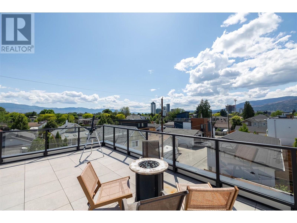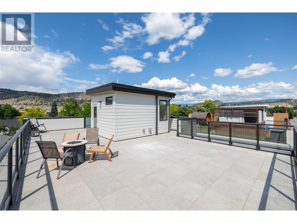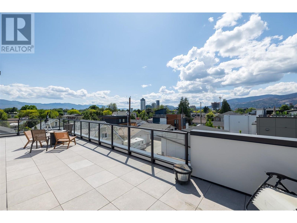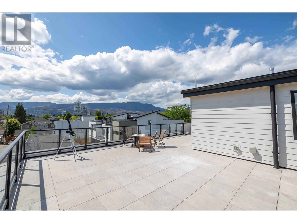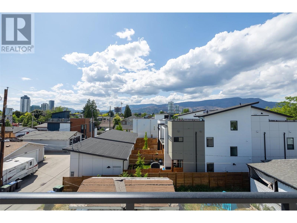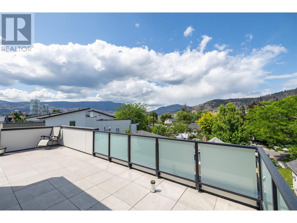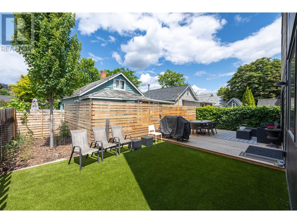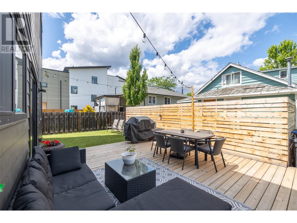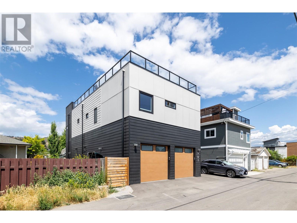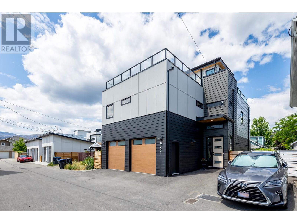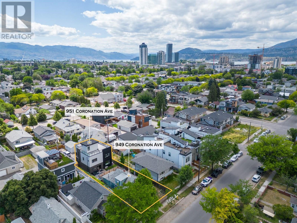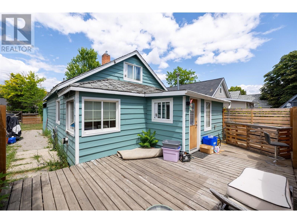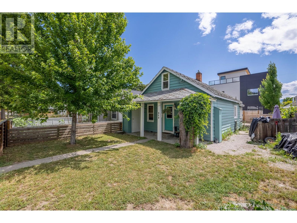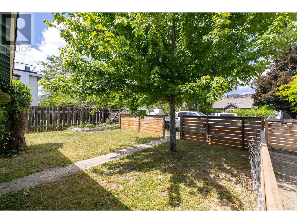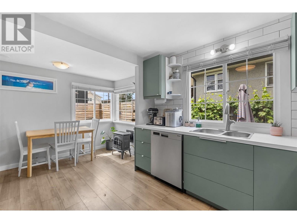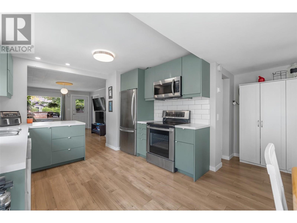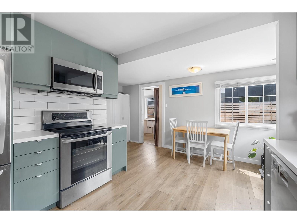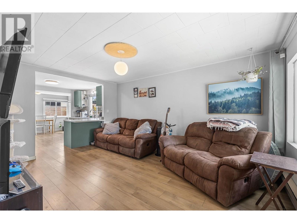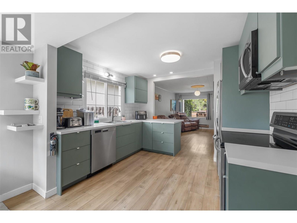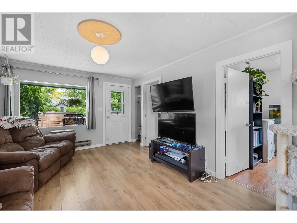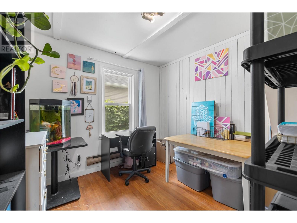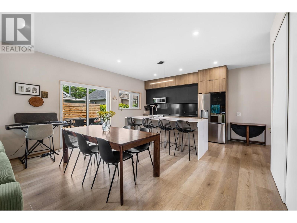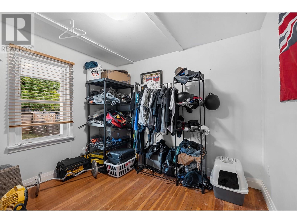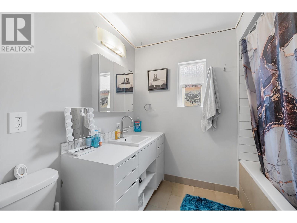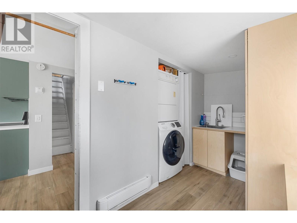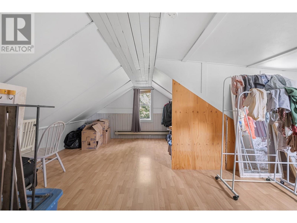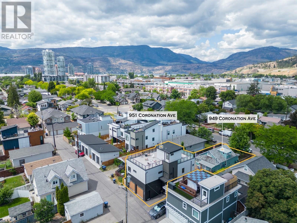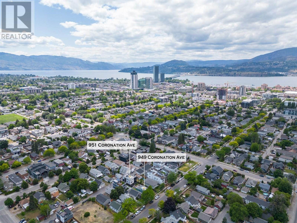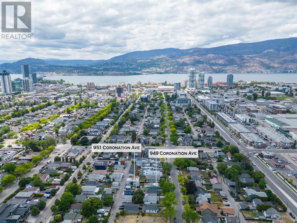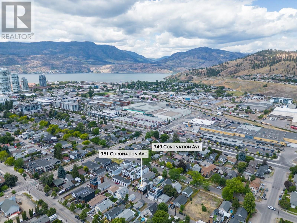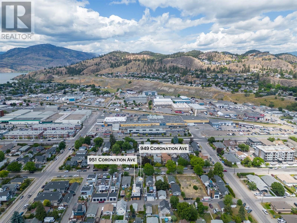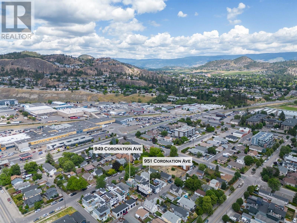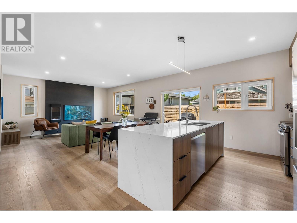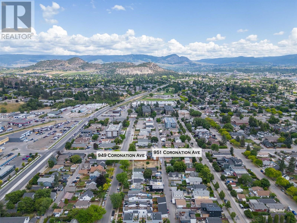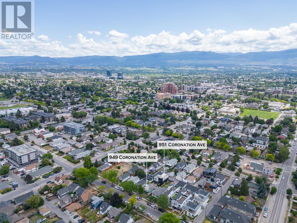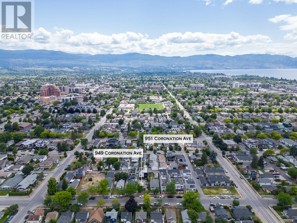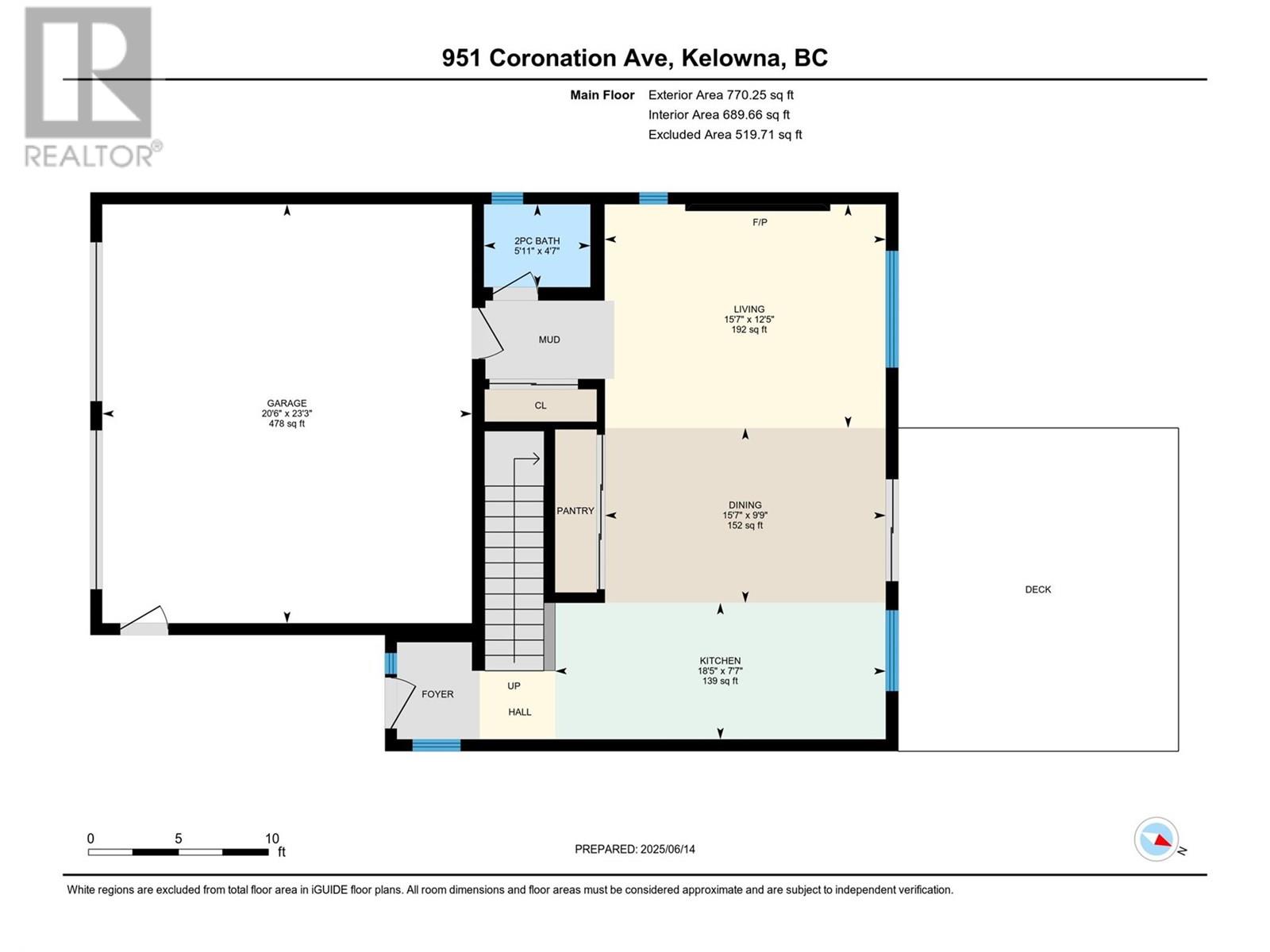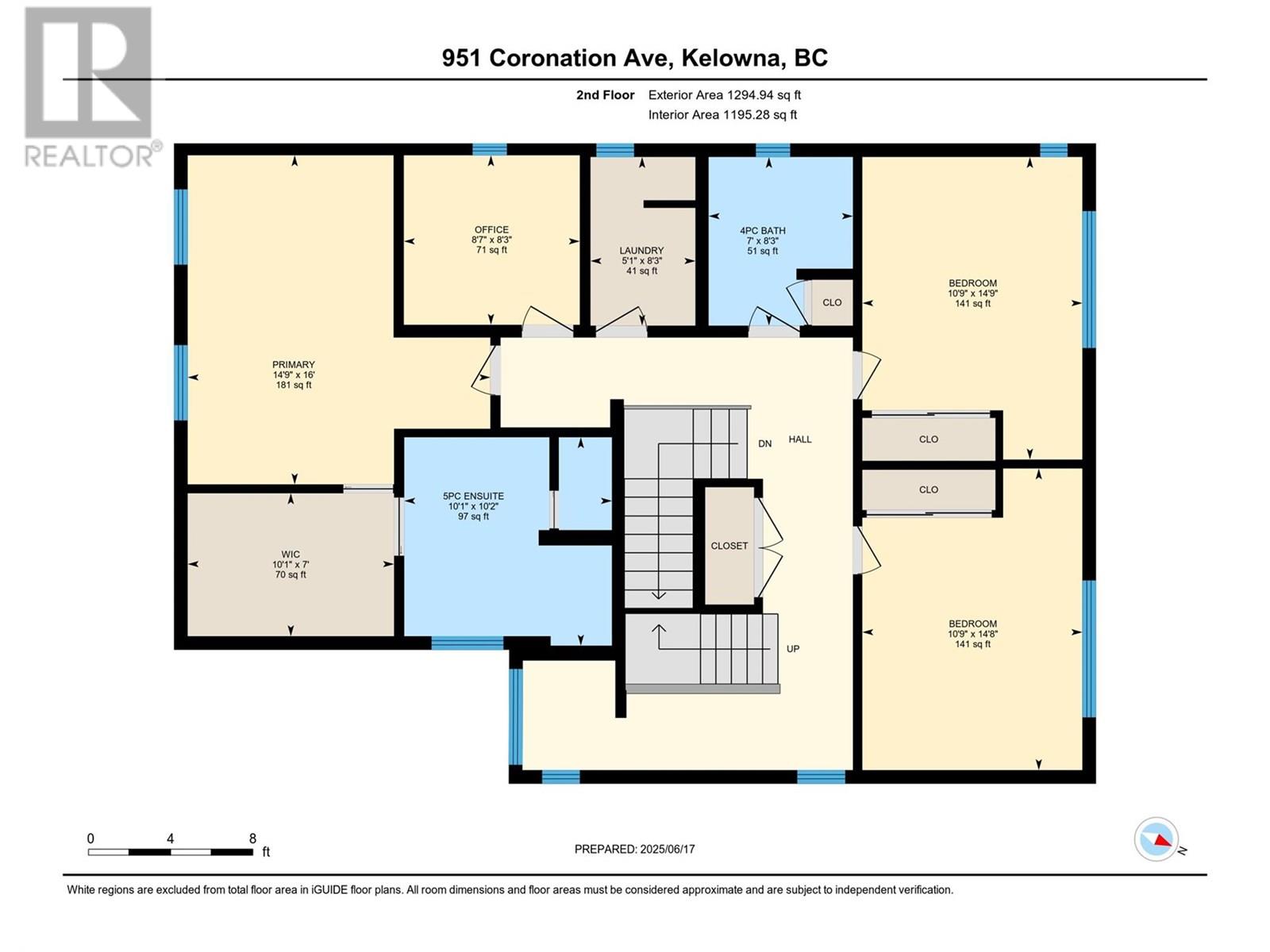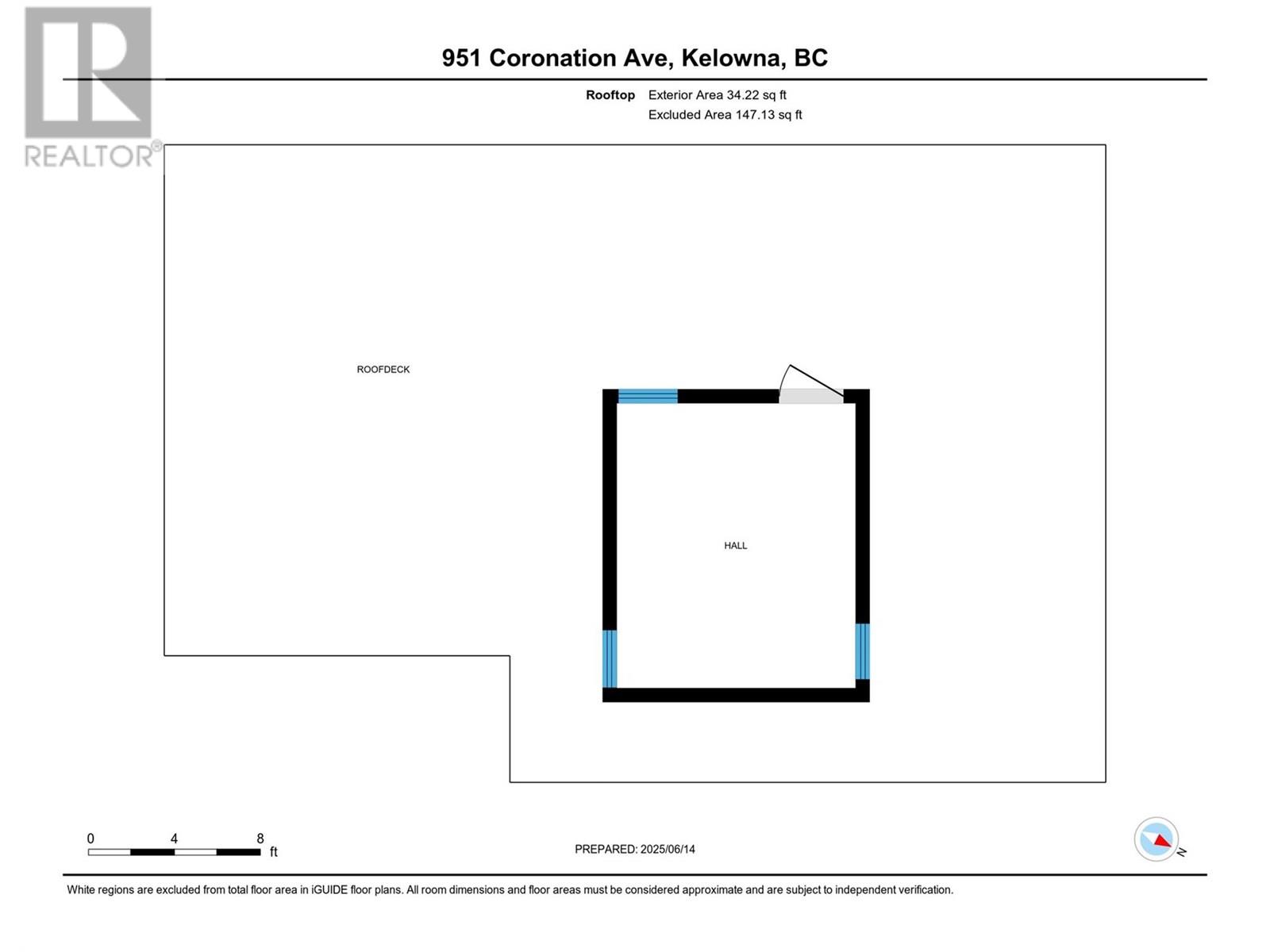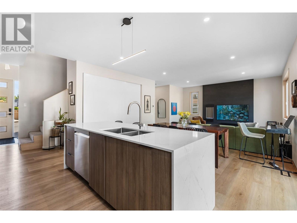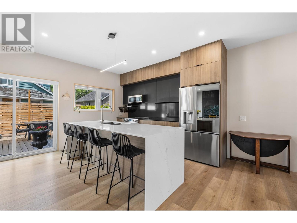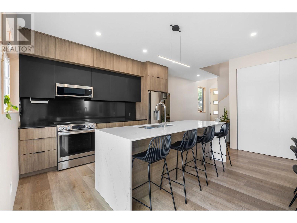- Price: $1,649,000
- Age: 2023
- Stories: 3
- Size: 3136 sqft
- Bedrooms: 3
- Bathrooms: 3
- Attached Garage: 2 Spaces
- Cooling: Central Air Conditioning, Heat Pump
- Water: Municipal water
- Sewer: Municipal sewage system
- Listing Office: Real Broker B.C. Ltd
- MLS#: 10352719
- Cell: (250) 575 4366
- Office: 250-448-8885
- Email: jaskhun88@gmail.com
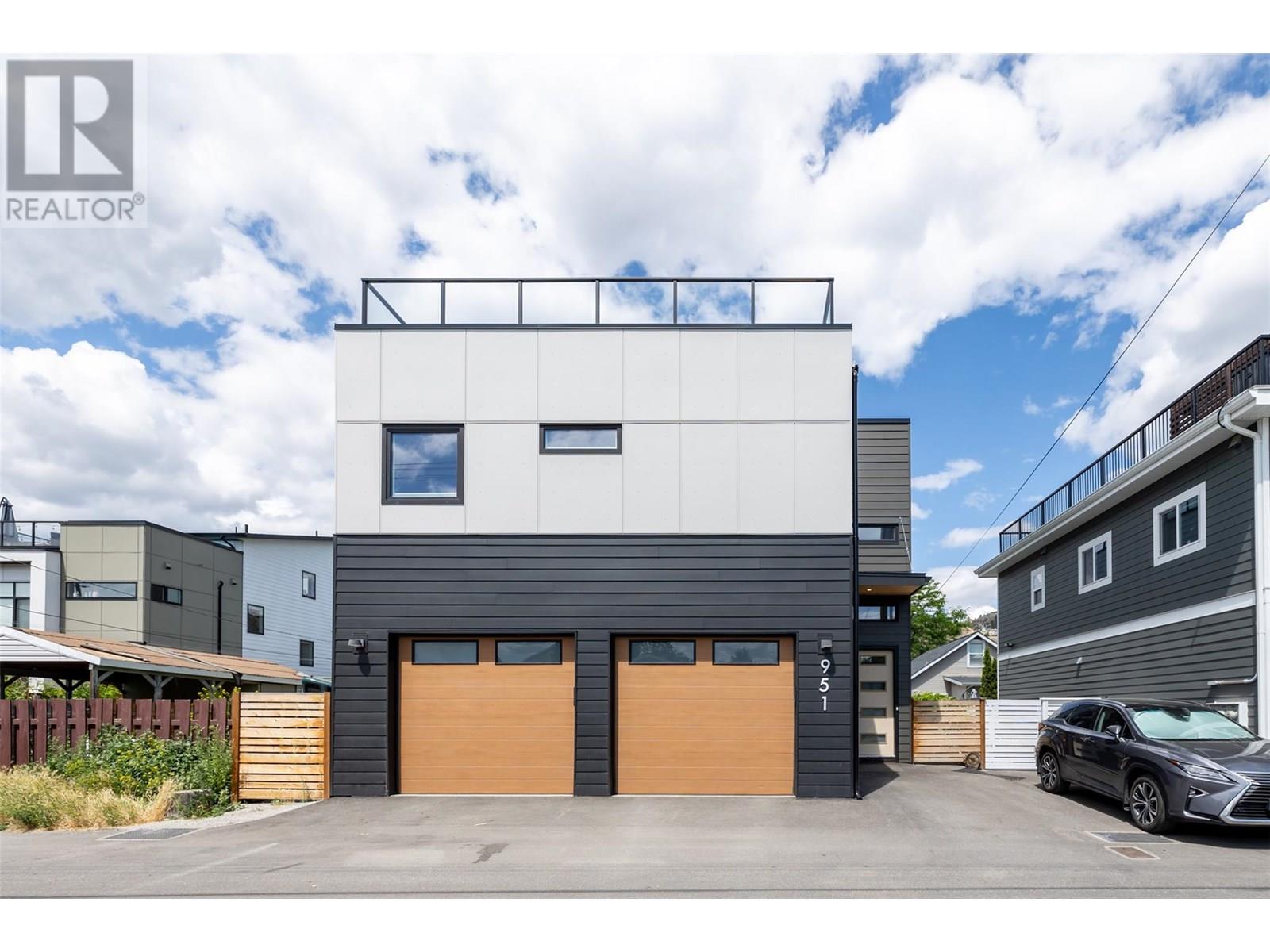
3136 sqft Single Family House
949 & 951 Coronation Avenue, Kelowna
$1,649,000
Contact Jas to get more detailed information about this property or set up a viewing.
Contact Jas Cell 250 575 4366
Nestled in the vibrant heart of downtown Kelowna, this rare property offers two separate homes on one lot—ideal for multi-generational living, investment, or future development. The main residence, newly built in 2023, is a stand-out example of modern architecture, thoughtfully designed for comfort, flow, and energy efficiency. The open-concept main floor boasts a sleek kitchen with large island, spacious living and dining area, and direct access to a private patio and oversized double garage. Upstairs are three bedrooms, including a luxurious primary suite with 5-piece ensuite (heated floors, soaker tub, custom shower, dual vanities), walk-in closet with dressing table, plus a full bath, office/den, laundry room with sink, and a cozy kids’ reading nook. The rooftop boasts panoramic 360 degree views—ideal for entertaining or relaxing. Built to Step Code 4, the home includes triple-pane windows, dim-to-warm lighting, CAT6 cabling, wireless access points, roughed-in EV charging, and pre-wiring for solar or a sauna. The second home is a charming updated 3-bedroom, 1-bath residence—perfect for guests, rental income, or redevelopment. Services are already in place for a future build or two additional units. Stratification of the two homes is also possible, allowing them to be sold individually. Steps from the Cawston bike path, and within walking distance of beaches, shops, restaurants, and the brewery district—this property offers unmatched flexibility and location. (id:6770)
| Main level | |
| Living room | 15'7'' x 12'5'' |
| Dining room | 15'7'' x 9'9'' |
| Kitchen | 18'5'' x 7'7'' |
| Second level | |
| Bedroom | 14'9'' x 19'9'' |
| Laundry room | 8'3'' x 5'1'' |
| 4pc Bathroom | 8'3'' x 7'0'' |
| Den | 8'7'' x 8'3'' |
| 5pc Ensuite bath | 10'2'' x 10'1'' |
| Primary Bedroom | 16'0'' x 14'9'' |
| Secondary Dwelling Unit | |
| Kitchen | 15'6'' x 11'3'' |
| Bedroom | 9'6'' x 9'6'' |
| Bedroom | 9'5'' x 9'3'' |
| Primary Bedroom | 17'0'' x 15'0'' |


