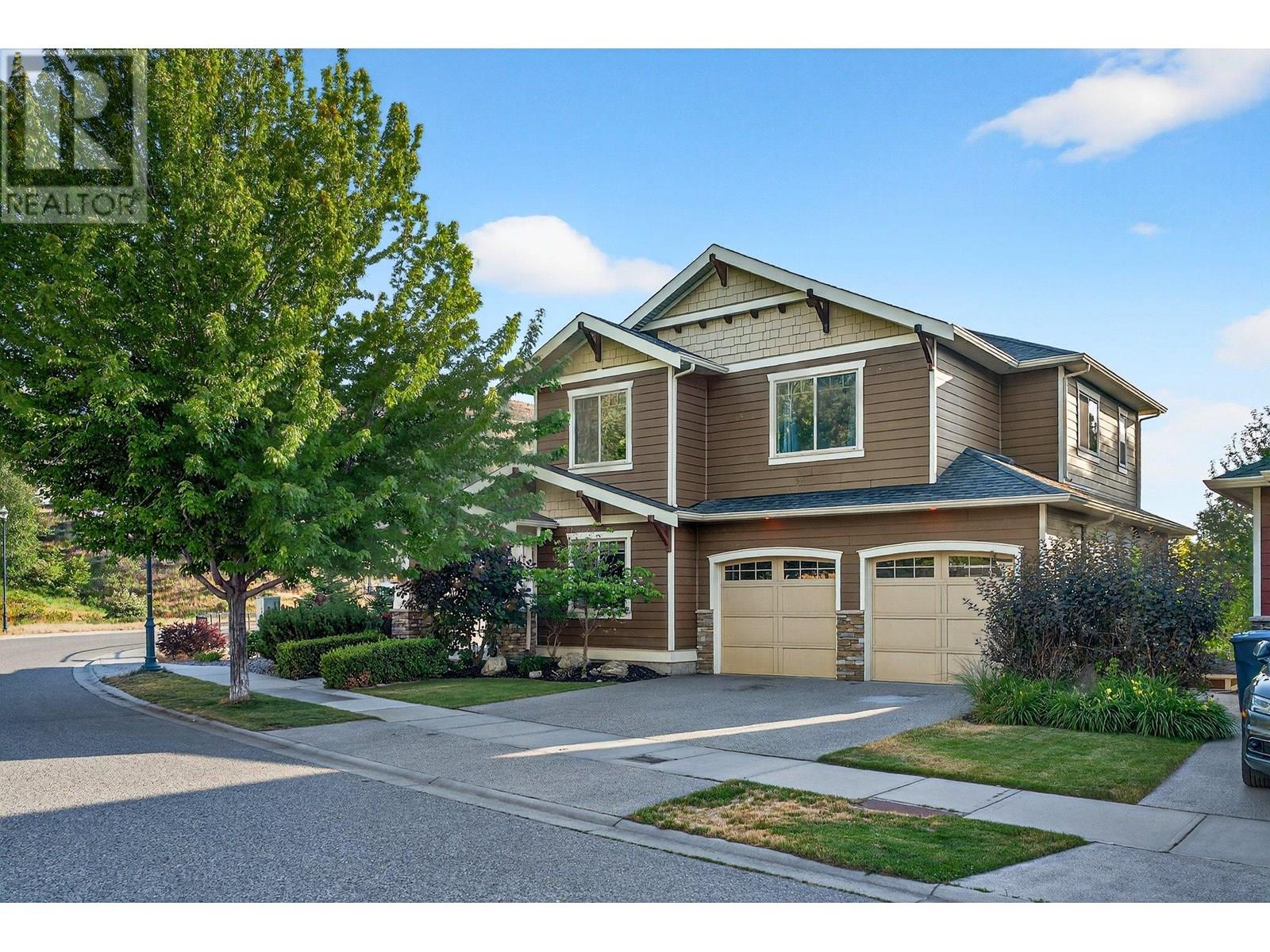- Price: $1,690,000
- Age: 2008
- Stories: 3
- Size: 3408 sqft
- Bedrooms: 5
- Bathrooms: 4
- Attached Garage: 2 Spaces
- Cooling: Central Air Conditioning, Heat Pump
- Water: Municipal water
- Sewer: Municipal sewage system
- Flooring: Carpeted, Wood, Slate
- Listing Office: Royal LePage Kelowna
- MLS#: 10352212
- Cell: (250) 575 4366
- Office: 250-448-8885
- Email: jaskhun88@gmail.com

3408 sqft Single Family House
5753 Mountainside Drive, Kelowna
$1,690,000
Contact Jas to get more detailed information about this property or set up a viewing.
Contact Jas Cell 250 575 4366
Gorgeous home with a backyard oasis in the highly sought-after, super-friendly Upper Mission neighbourhood of Kettle Valley. Offering 3408 sq.ft of living space, w/ 5 bedrooms and a den/ 4 baths, a very private backyard with a stunning pool (with auto cover)and views of everything Okanagan: vineyards, the lake & sunsets that will take your breath away. Excellent floor plan with a spacious main level, 4 beds on the upper level (including Primary w/ensuite & w/i closet), a reading nook/office, and handy laundry room. The lower level offers a spacious rec-room(wet bar an additional bedroom/ bath + storage area and a walk-out to the pool area. The generous main level offers open concept living with a beautiful great room (gas f/p) wide open Kitchen with a huge granite island (newer s/s appliances) a walk out covered deck ideal for grilling and dinning, and a great mud room (with pantry) off the garage. Also on the main there is an additional bedroom/office & powder room. This home has it all, located in a wonderful neighbourhood, with great schools, parks and trails: hiking, walking, biking literally at your door. You really must step inside to feel the privacy, take in all the natural light and most of all to see the views this home offers. Open House this Saturday June 21, 1-3PM. (id:6770)
| Lower level | |
| Full bathroom | 9' x 8'1'' |
| Bedroom | 14'1'' x 11'8'' |
| Other | 16'9'' x 11'8'' |
| Other | 14'8'' x 6'3'' |
| Family room | 18'0'' x 15'1'' |
| Main level | |
| 2pc Bathroom | 7'2'' x 5'0'' |
| Office | 13'8'' x 10'1'' |
| Mud room | 9'5'' x 8'7'' |
| Kitchen | 16'7'' x 11'4'' |
| Dining room | 17'3'' x 12'5'' |
| Living room | 19'3'' x 16'5'' |
| Second level | |
| Bedroom | 11'0'' x 10'6'' |
| Laundry room | 7'9'' x 5'0'' |
| Bedroom | 11'2'' x 11'4'' |
| 5pc Bathroom | 11'9'' x 7'9'' |
| Office | 15'7'' x 6'7'' |
| Other | 6'11'' x 4'10'' |
| Full ensuite bathroom | 11'0'' x 9'10'' |
| Primary Bedroom | 16'1'' x 15'11'' |













































































