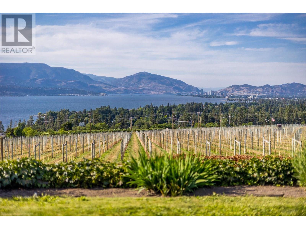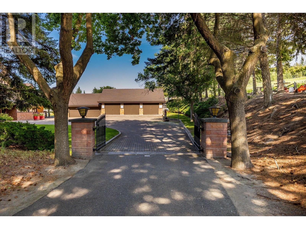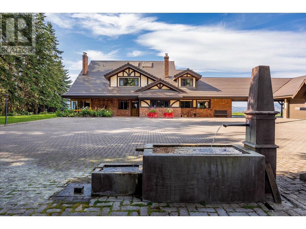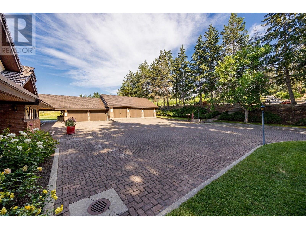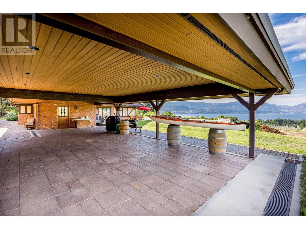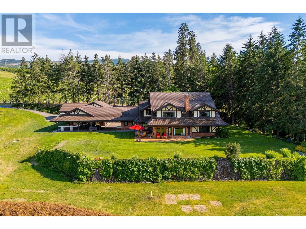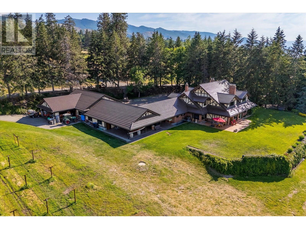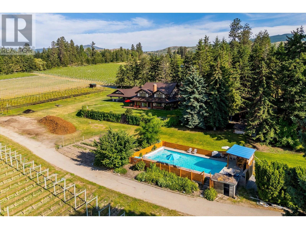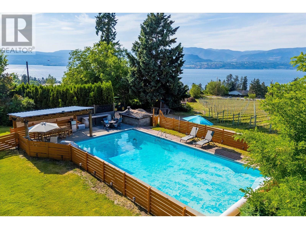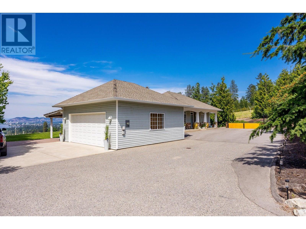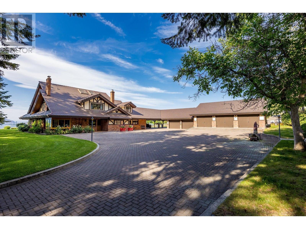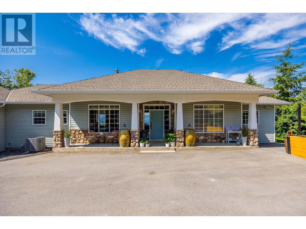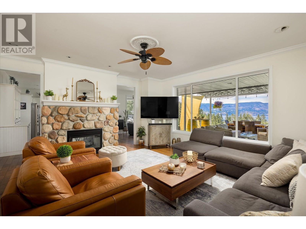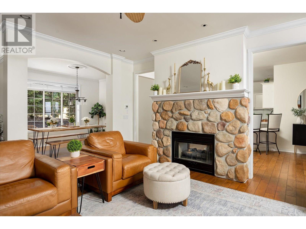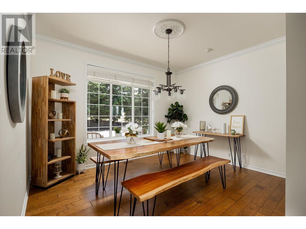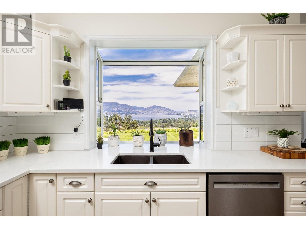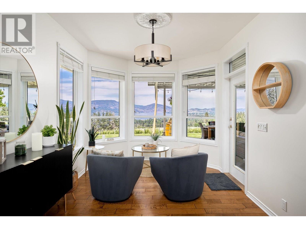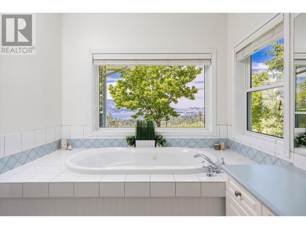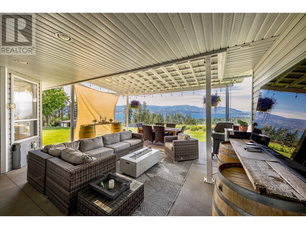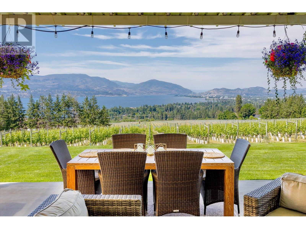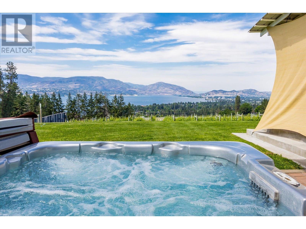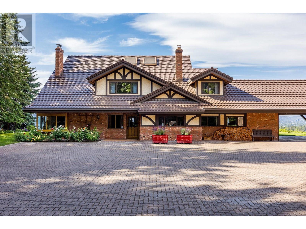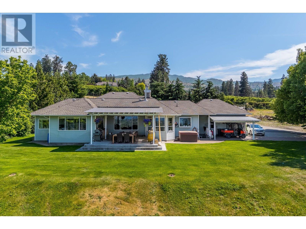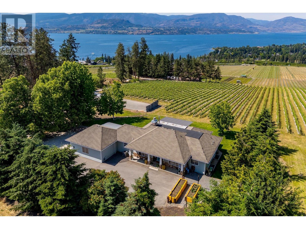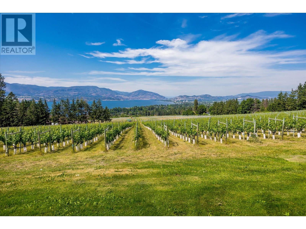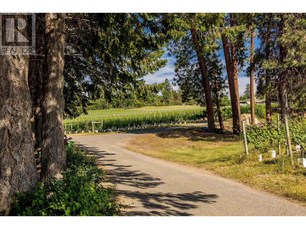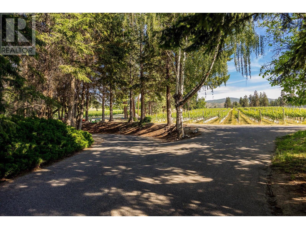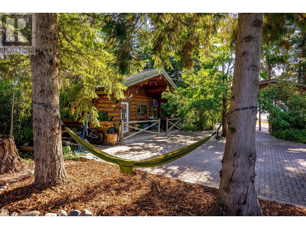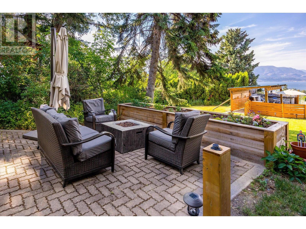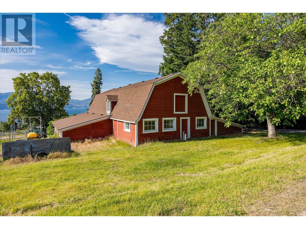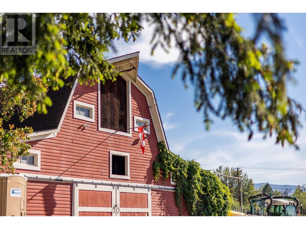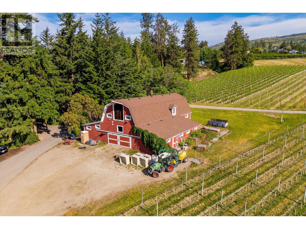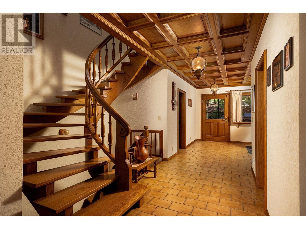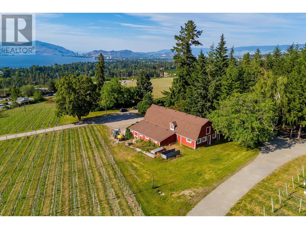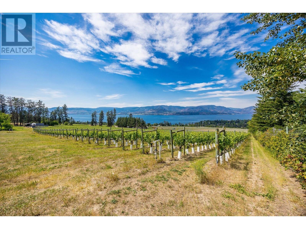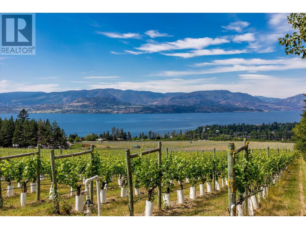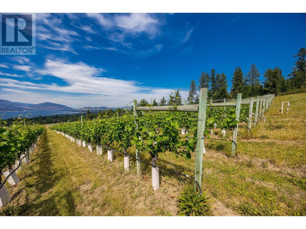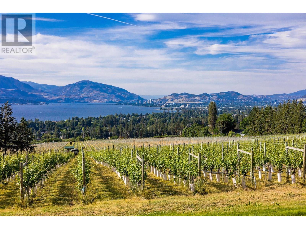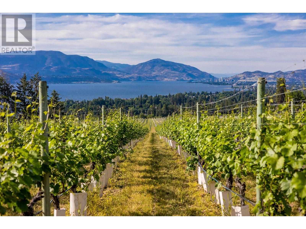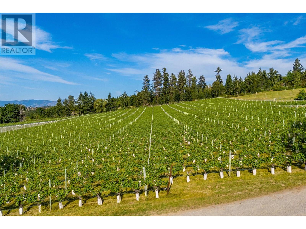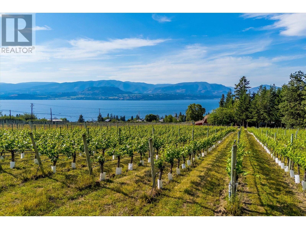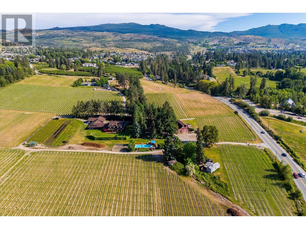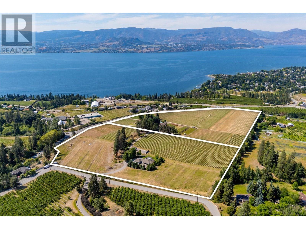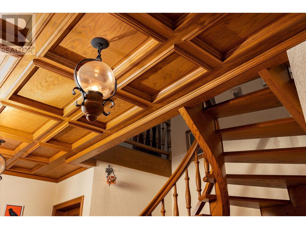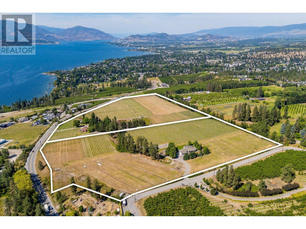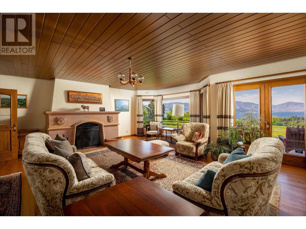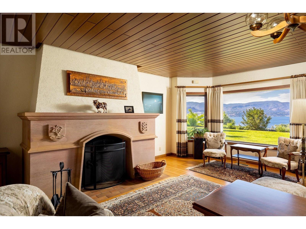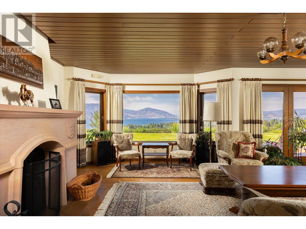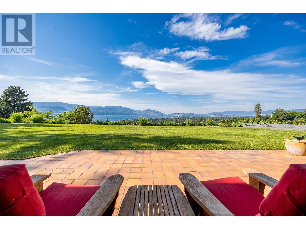- Price: $14,900,000
- Age: 1981
- Stories: 3
- Size: 10569 sqft
- Bedrooms: 5
- Bathrooms: 4
- See Remarks: Spaces
- Additional Parking: Spaces
- Breezeway: Spaces
- Attached Garage: 8 Spaces
- Oversize: Spaces
- RV: Spaces
- Exterior: Brick, Stucco, Wood siding
- Cooling: Central Air Conditioning
- Water: Municipal water
- Sewer: Septic tank
- Flooring: Carpeted, Hardwood, Tile
- Listing Office: Sotheby's International Realty Canada
- MLS#: 10352386
- View: City view, Lake view, Mountain view, Valley view, View (panoramic)
- Fencing: Fence
- Landscape Features: Rolling
- Cell: (250) 575 4366
- Office: 250-448-8885
- Email: jaskhun88@gmail.com
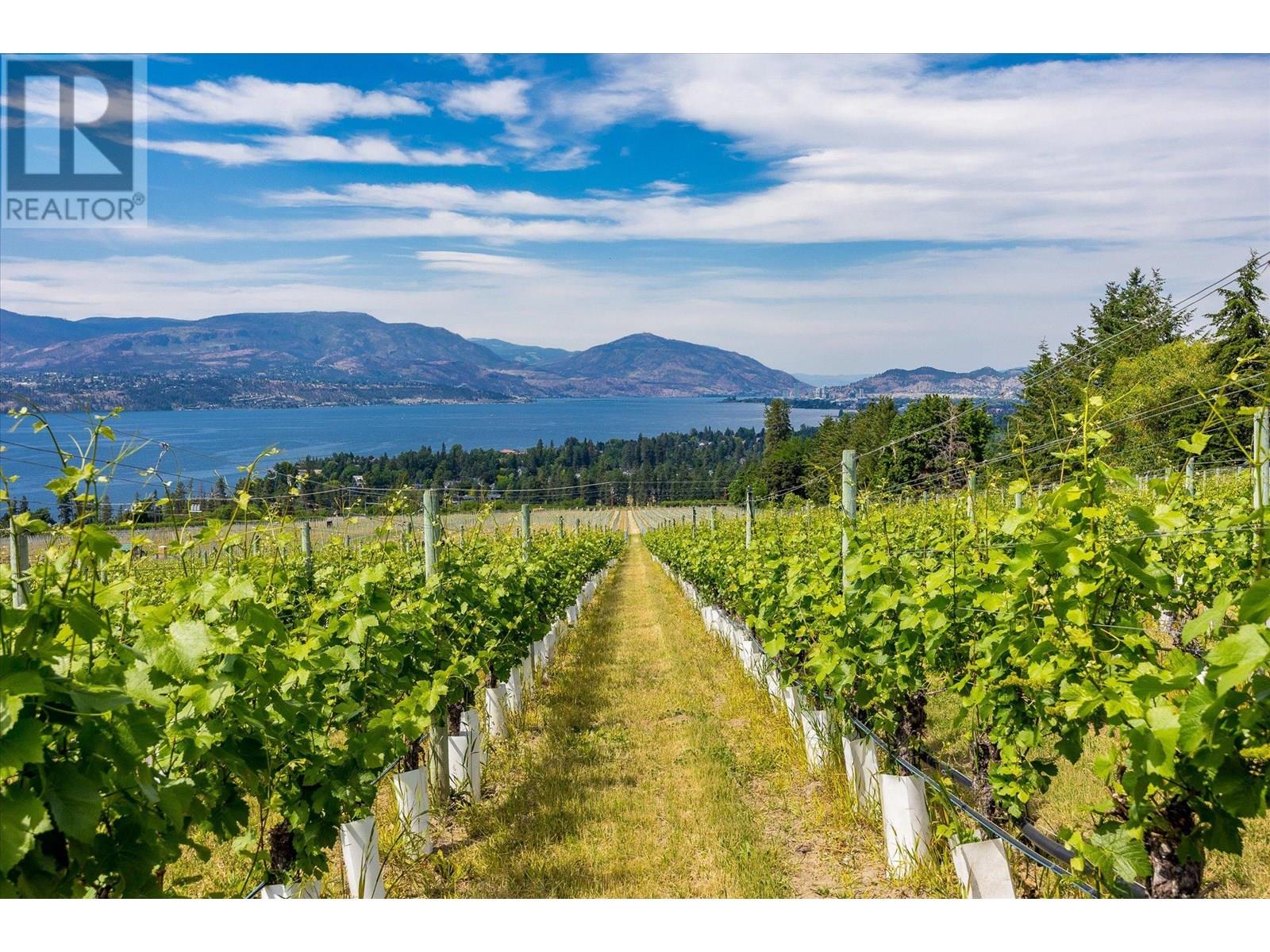
10569 sqft Single Family House
4855 Chute Lake Road, Kelowna
$14,900,000
Contact Jas to get more detailed information about this property or set up a viewing.
Contact Jas Cell 250 575 4366
K & V Vineyards (4855 Chute Lake Rd. and 4895 Frost Rd.) is a 40-acre private estate located above Okanagan Lake, just minutes from downtown Kelowna. The property features a stunning European Craftsman residence with 7,442 SF of handcrafted living space, including 5 bedrooms, 6 bathrooms, and numerous custom details, all surrounding a spacious courtyard. An oversized garage and workshop are connected by a breezeway. The second residence is a 3,900 SF rancher with a covered backyard patio, perfect for enjoying sunset views and the natural beauty of the Okanagan. Additional structures include a renovated log cabin and a vintage red barn, adding character to the estate. The fully fenced and irrigated grounds sit on a gentle northwest-facing slope, with rows of vines aligned north-south for optimal sun exposure and mountain breezes, creating excellent growing conditions. The current plantings include 6 acres of Pinot Gris, 5 acres of Riesling, and 4 acres of Pinot Noir, established in May 2025, with plans for future plantings of Chardonnay and additional Pinot Noir. The estate is well-suited for managing and leasing to a reputable winery, offering a rare opportunity to enjoy luxurious living while operating an agricultural enterprise. (id:6770)
| Basement | |
| Full bathroom | 21'8'' x 16'9'' |
| Recreation room | 15'7'' x 26'1'' |
| Main level | |
| Other | 8'11'' x 9'10'' |
| Laundry room | 14'3'' x 14'4'' |
| Office | 14'9'' x 15'7'' |
| Full bathroom | 15'2'' x 15'2'' |
| Bedroom | 17'5'' x 16'10'' |
| Living room | 22'5'' x 20'9'' |
| Foyer | 11'1'' x 12'2'' |
| Kitchen | 21'6'' x 7'5'' |
| Dining room | 20'4'' x 14'11'' |
| Second level | |
| Full bathroom | 12'7'' x 11'7'' |
| Bedroom | 11'8'' x 14'8'' |
| Bedroom | 12'5'' x 13'2'' |
| Primary Bedroom | 16'2'' x 14'8'' |
| Secondary Dwelling Unit | |
| Other | 9'2'' x 8'8'' |
| Full bathroom | 10'2'' x 4'11'' |
| Primary Bedroom | 17'10'' x 12'7'' |
| Other | 20'4'' x 22'4'' |
| Other | 26'11'' x 23'3'' |
| Bedroom | 10'11'' x 10'1'' |
| Full bathroom | 7'2'' x 10'1'' |
| Other | 12'2'' x 8'2'' |
| Primary Bedroom | 18'8'' x 14'11'' |
| Partial bathroom | 5'4'' x 4'11'' |
| Other | 10'11'' x 10'7'' |
| Dining room | 10'11'' x 13' |
| Other | 10'10'' x 9'11'' |
| Kitchen | 13'3'' x 20'11'' |
| Living room | 17'2'' x 17'4'' |
| Other | 9'7'' x 7'10'' |


