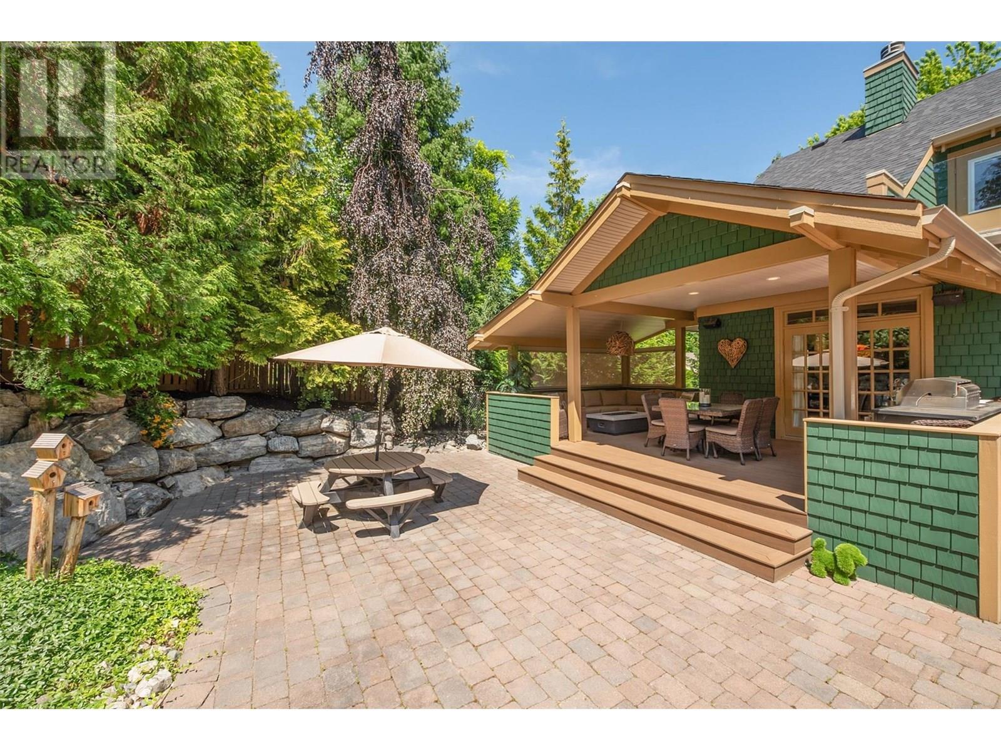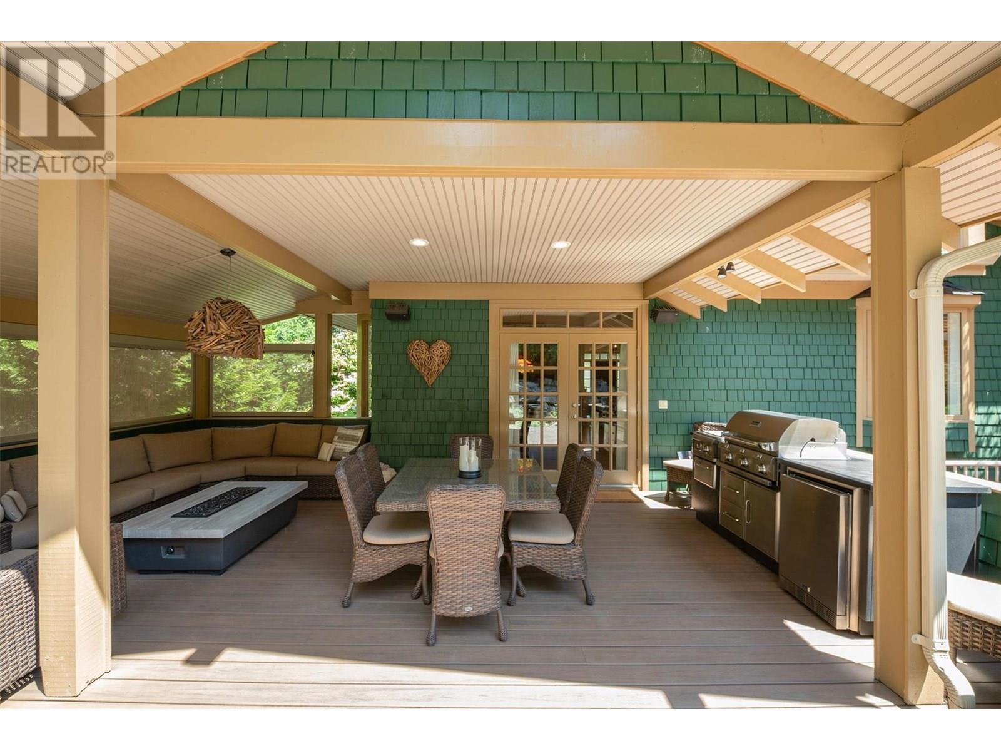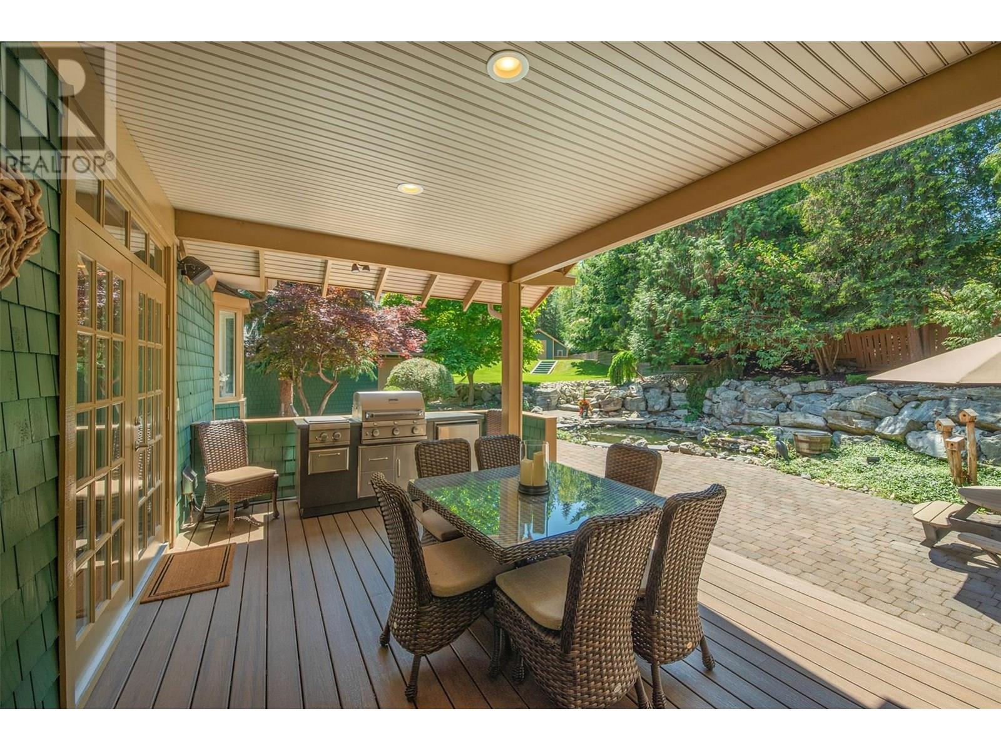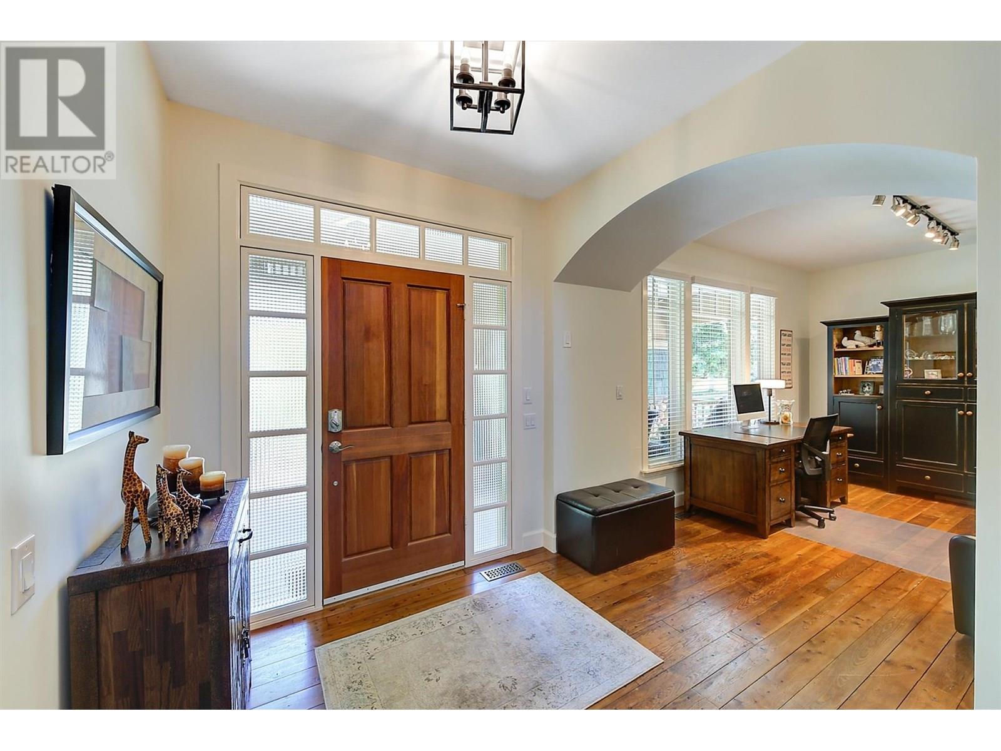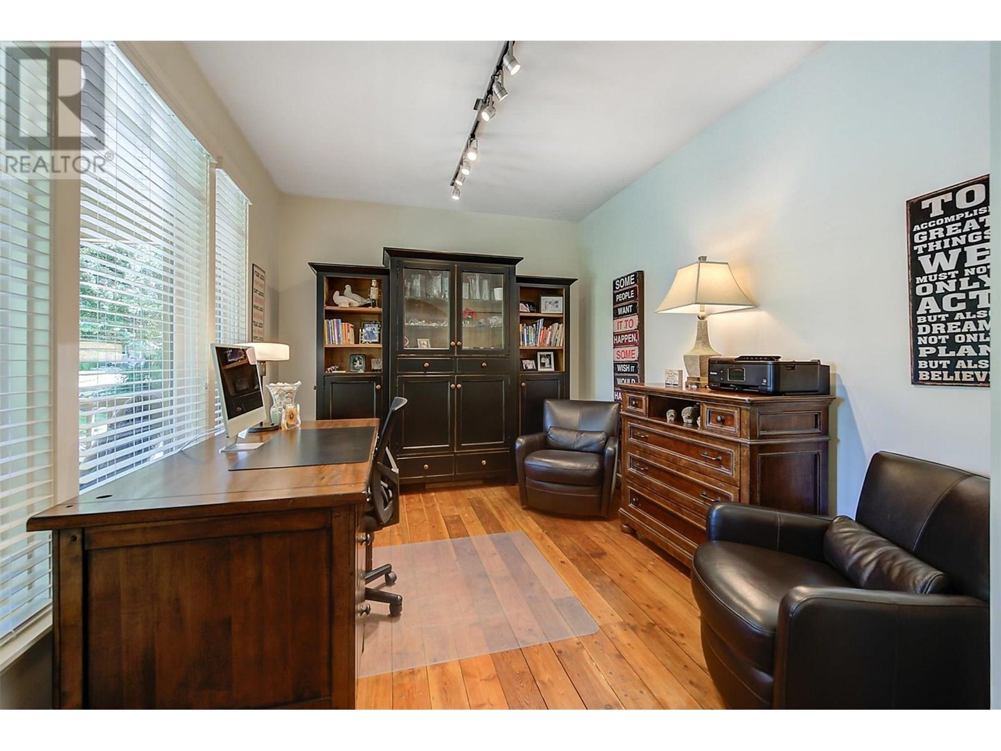- Price: $2,175,000
- Age: 1998
- Stories: 1.5
- Size: 3407 sqft
- Bedrooms: 5
- Bathrooms: 5
- See Remarks: Spaces
- Detached Garage: 3 Spaces
- Oversize: Spaces
- Exterior: Wood siding
- Cooling: Central Air Conditioning
- Appliances: Refrigerator, Dishwasher, Dryer, Range - Gas, Washer, Wine Fridge, Oven - Built-In
- Water: Municipal water
- Sewer: Municipal sewage system
- Flooring: Hardwood, Tile, Vinyl
- Listing Office: Stilhavn Real Estate Services
- MLS#: 10352249
- Fencing: Fence
- Landscape Features: Landscaped, Level, Underground sprinkler
- Cell: (250) 575 4366
- Office: 250-448-8885
- Email: jaskhun88@gmail.com
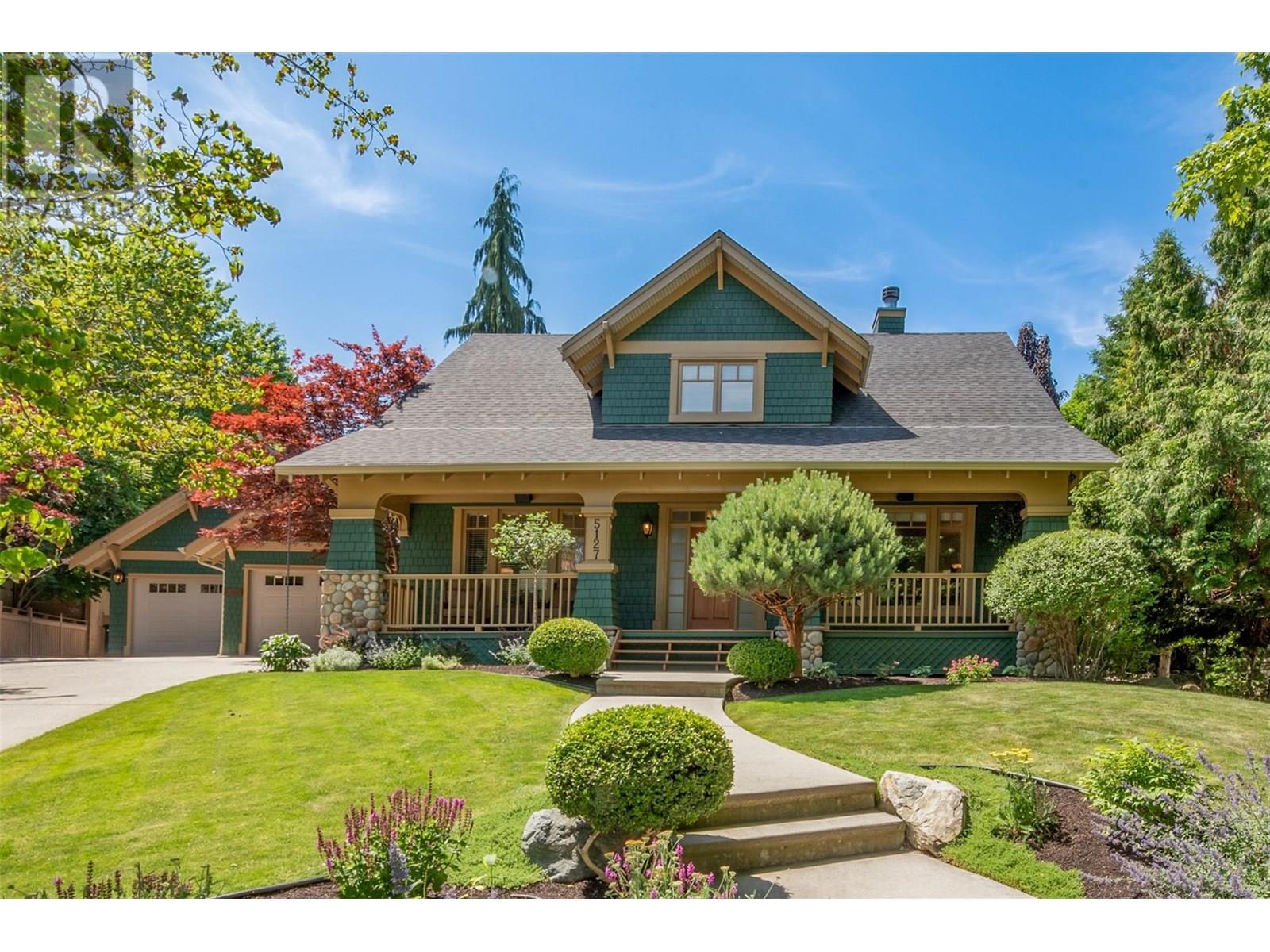
3407 sqft Single Family House
5127 Luckett Court, Kelowna
$2,175,000
Contact Jas to get more detailed information about this property or set up a viewing.
Contact Jas Cell 250 575 4366
Nestled on a quiet cul-de-sac in one of Kelowna’s most desirable neighbourhoods, this 5-bdrm, 5bath home blends timeless charm w/modern convenience on a beautifully landscaped 0.4 ac lot with a detached 800sqft garage - perfect space for an automotive enthusiast or future carriage home. From the welcoming front porch to the mature greenery, the home’s character is immediately felt. Inside, a warm open-concept layout is anchored by a charming double-sided river rock f/p - creating a lovely ambiance. The kitchen features SS appl., white quartz counters & a large island, all designed for seamless living and hosting. Upstairs, two spacious bdrms w/ensuites including the primary which offers a walk-in closet, 5-pc bath & private porch overlooking the backyard. Two more bdrms & 3-pc bath are located on the lower level as well as a legal 1-bdrm suite (2017 addition) with its own entrance, kitchen & laundry...ideal for guests, extended family or rental income. Outside, enjoy a fully fenced yard w/room for a pool, koi pond, garden beds and a chicken coop beside the 10x10 shed. The outdoor covered patio is ideal for cozy nights & entertaining complete with a built in BBQ & automated screens. This residence has been meticulously maintained & pride of ownership is evident at every turn. Steps to Okanagan Lake, Cedar Creek Park (off leash dog park), boat launch and world class wineries...Cedar Creek Estate Winery & Summerhill Organic Winery. This is Okanagan living at its finest. (id:6770)
| Additional Accommodation | |
| Living room | 14'2'' x 13'6'' |
| Full bathroom | 8'0'' x 13'8'' |
| Bedroom | 14'4'' x 10'1'' |
| Basement | |
| 3pc Bathroom | 6'1'' x 6'8'' |
| Bedroom | 14'4'' x 10'1'' |
| Bedroom | 14'4'' x 10'1'' |
| Main level | |
| Office | 10'0'' x 12'6'' |
| Pantry | 7'10'' x 5'0'' |
| Laundry room | 7'10'' x 9'6'' |
| 2pc Bathroom | 6'2'' x 6'9'' |
| Mud room | 7'0'' x 6'9'' |
| Kitchen | 13'6'' x 16'2'' |
| Dining room | 13'6'' x 16'2'' |
| Living room | 20'9'' x 19'2'' |
| Second level | |
| 5pc Ensuite bath | 13'0'' x 10'0'' |
| Primary Bedroom | 14'10'' x 19'3'' |
| 3pc Ensuite bath | 5'0'' x 10'8'' |
| Bedroom | 14'11'' x 14'5'' |







