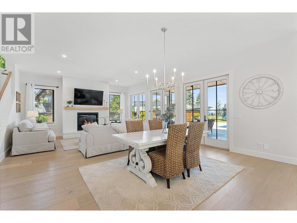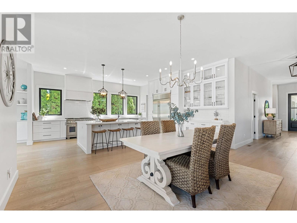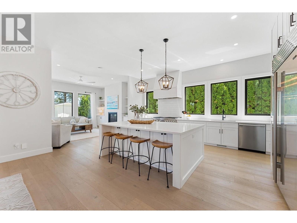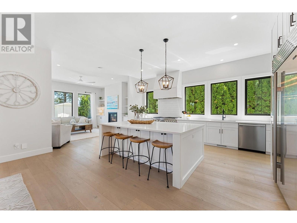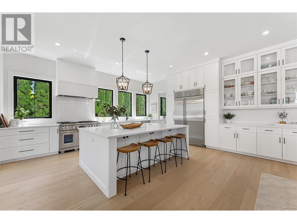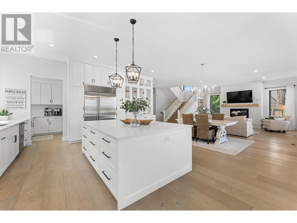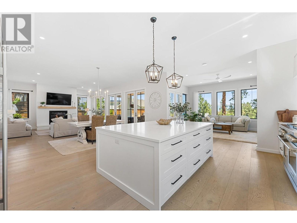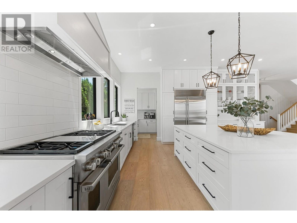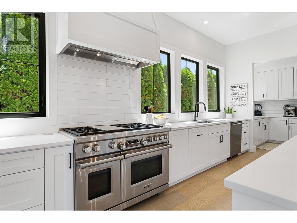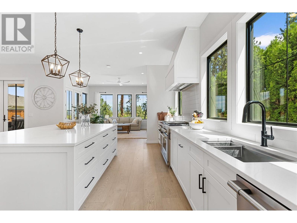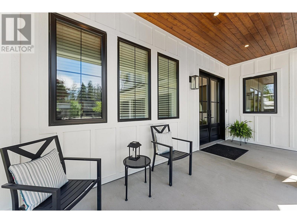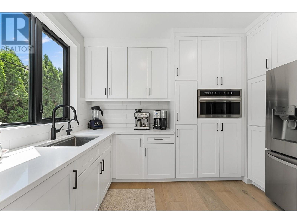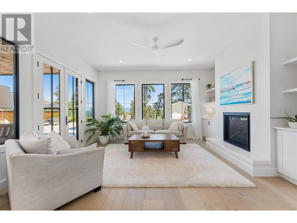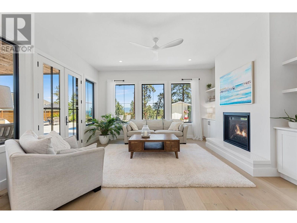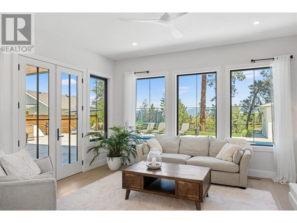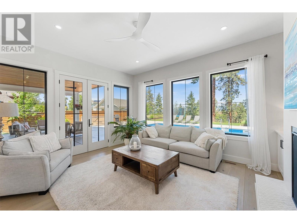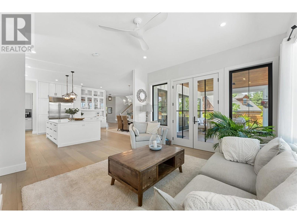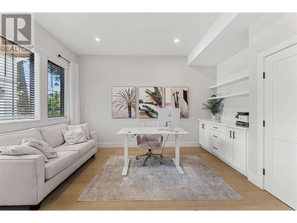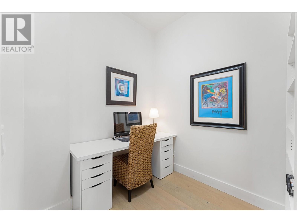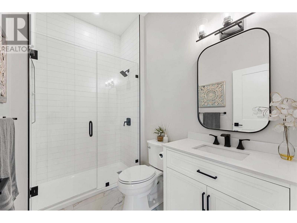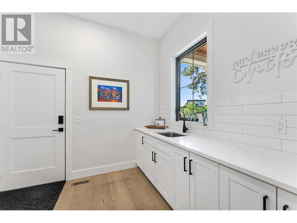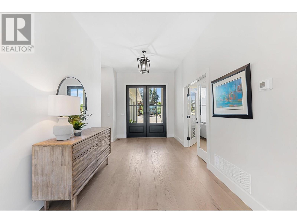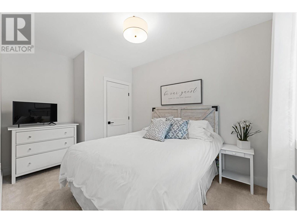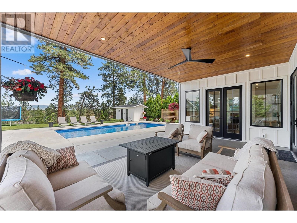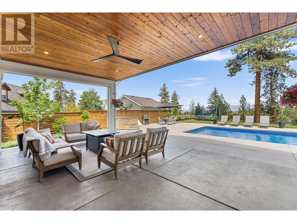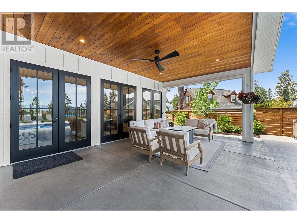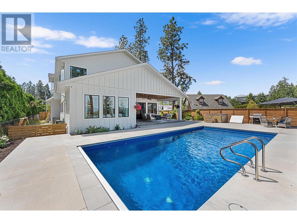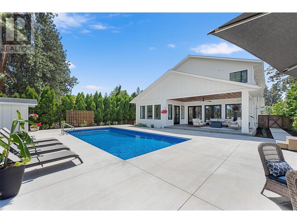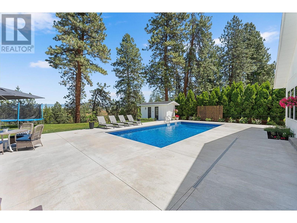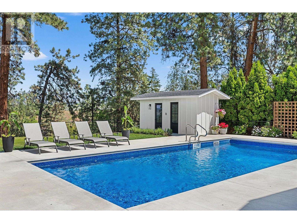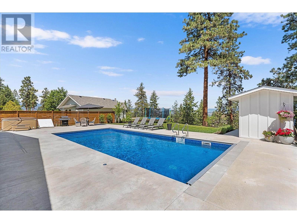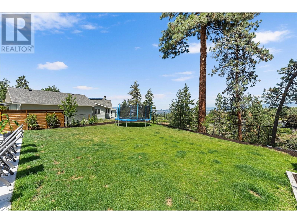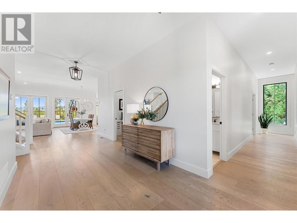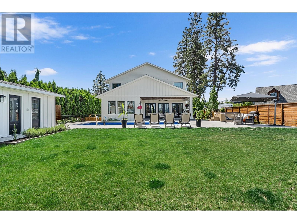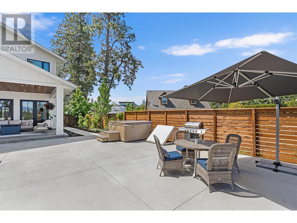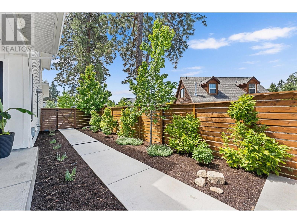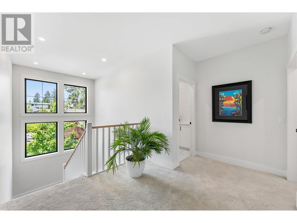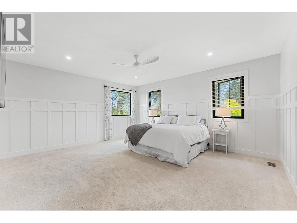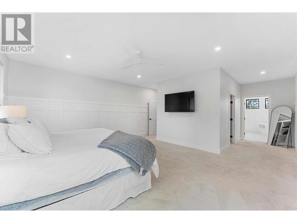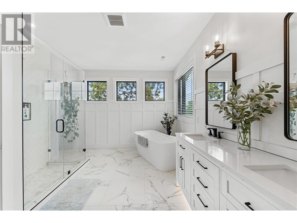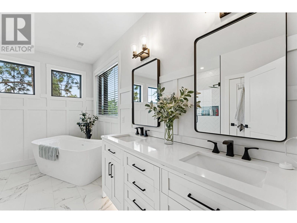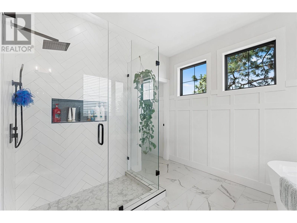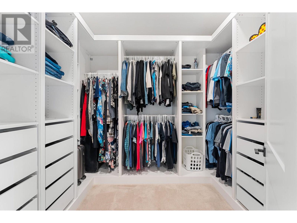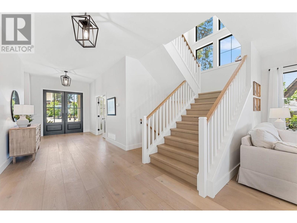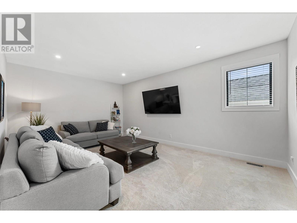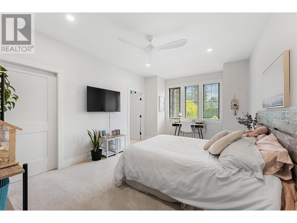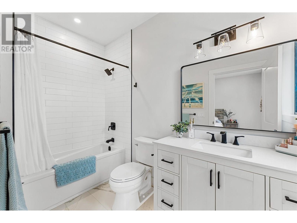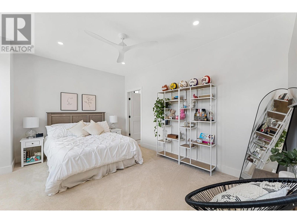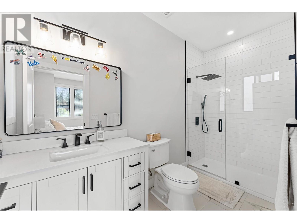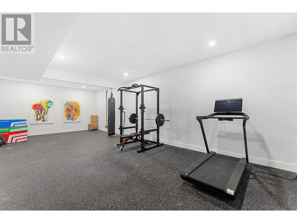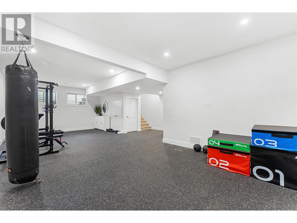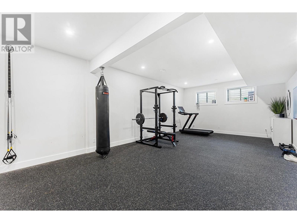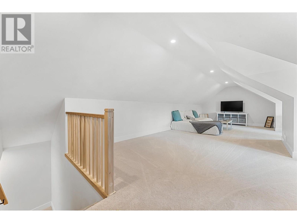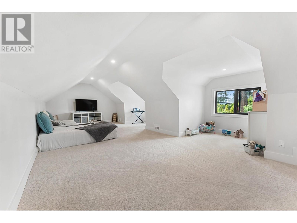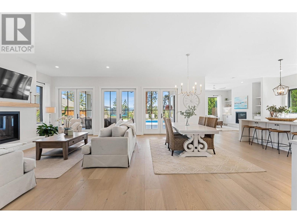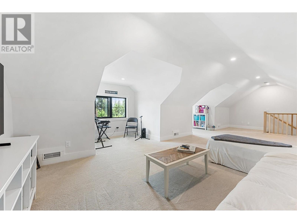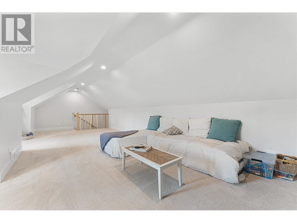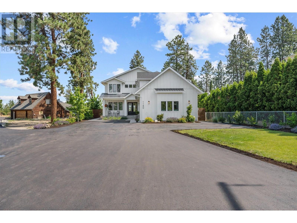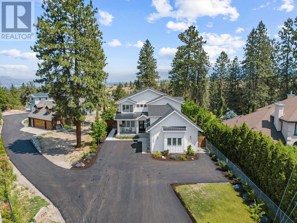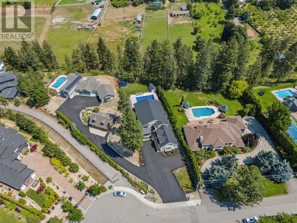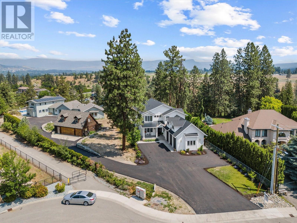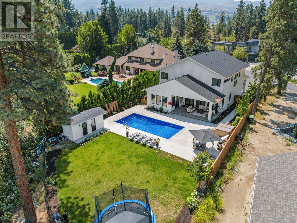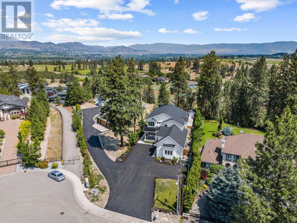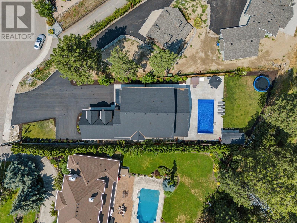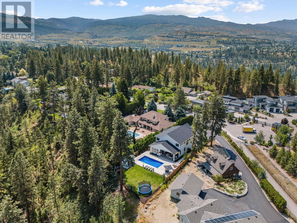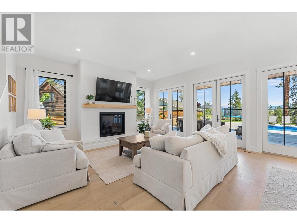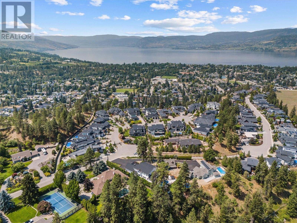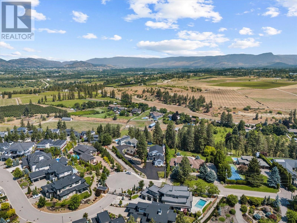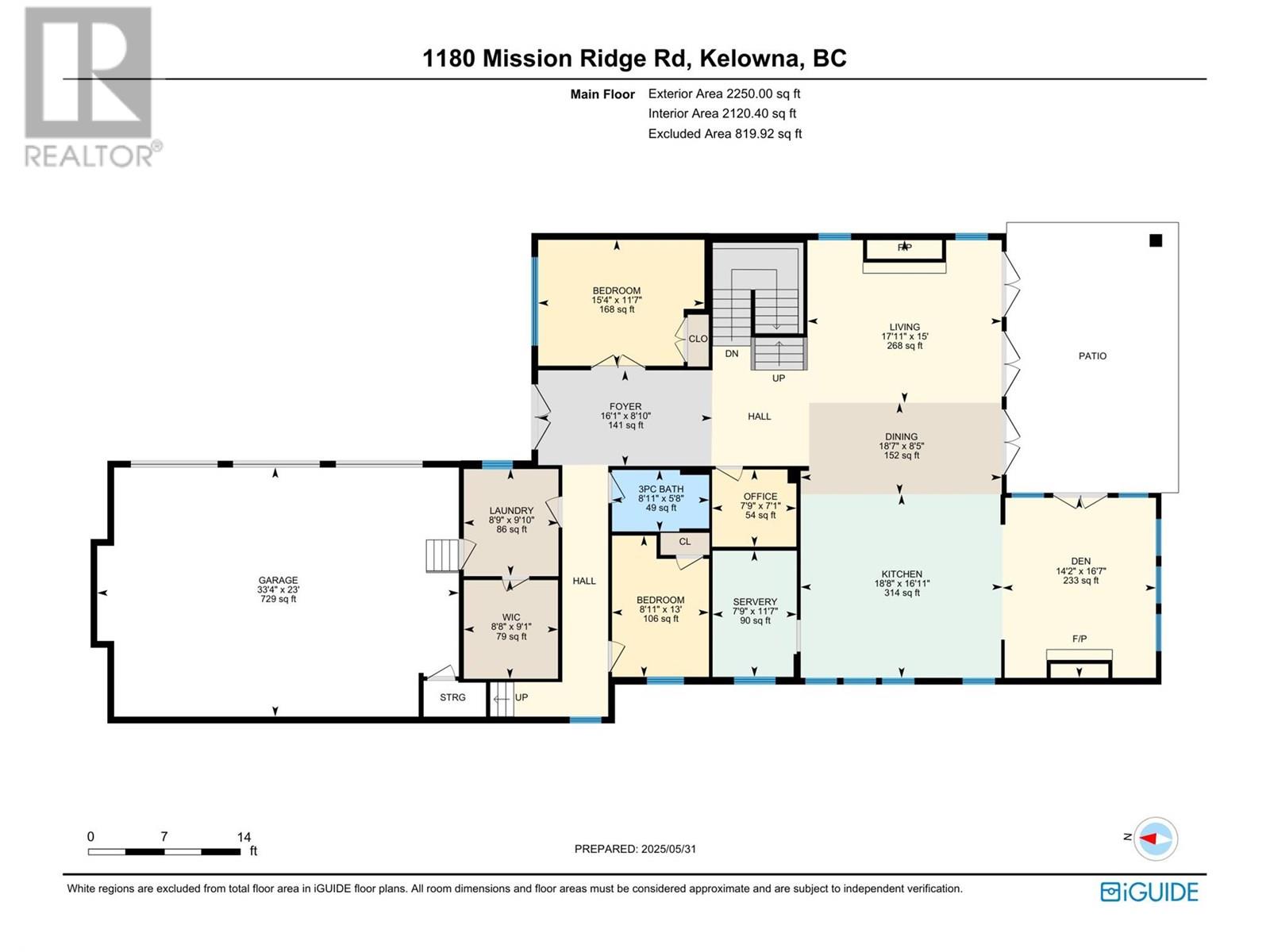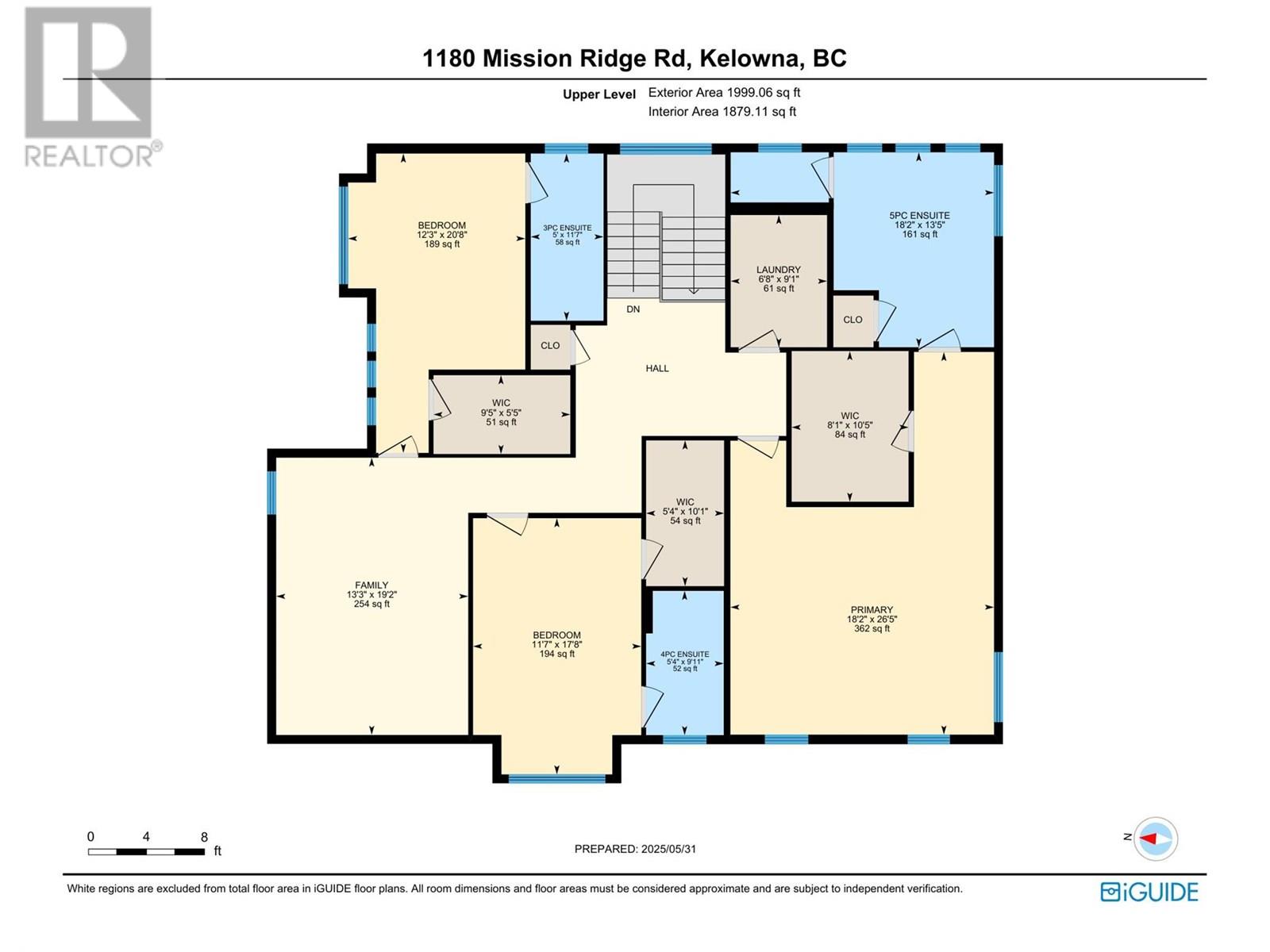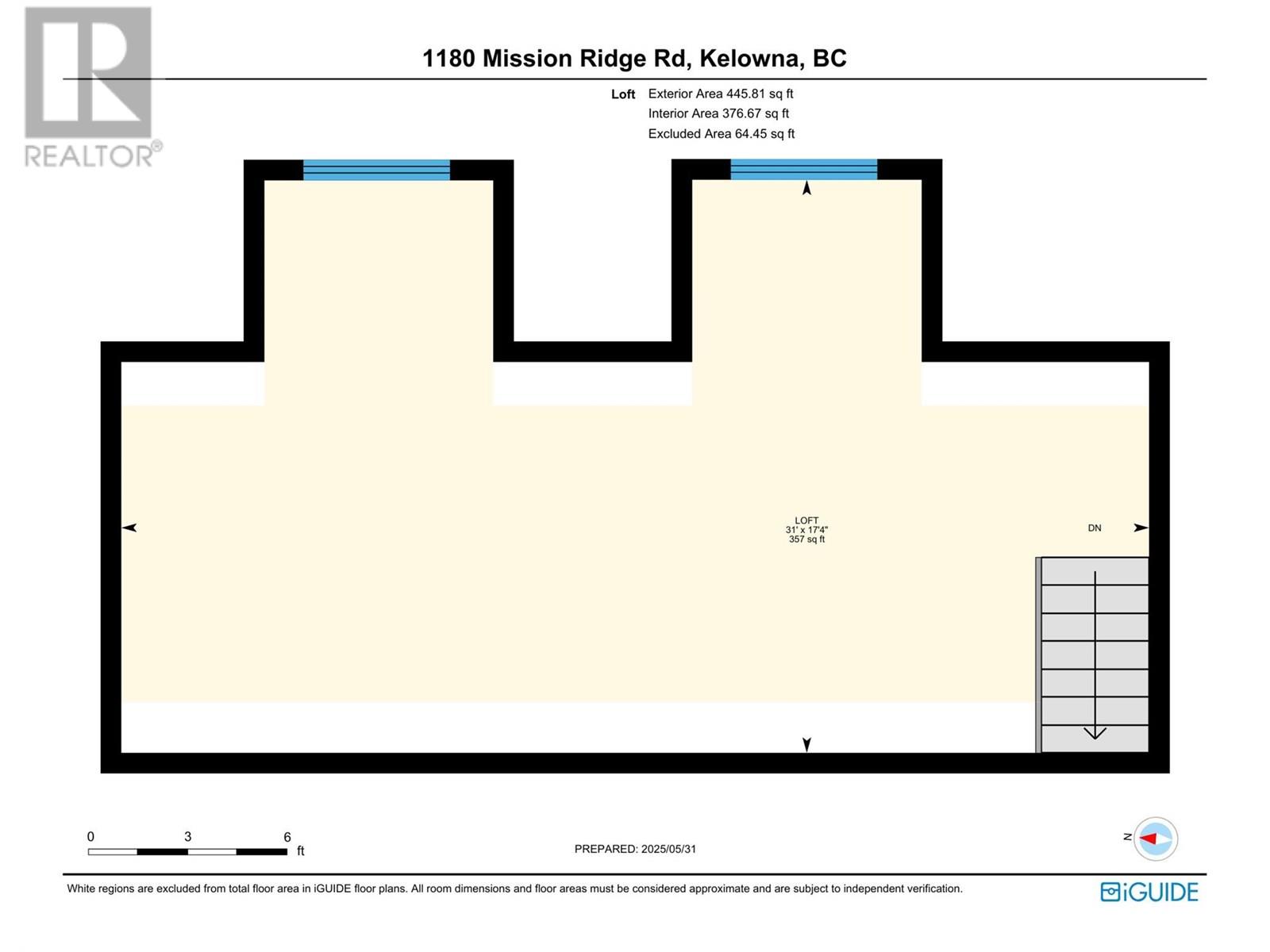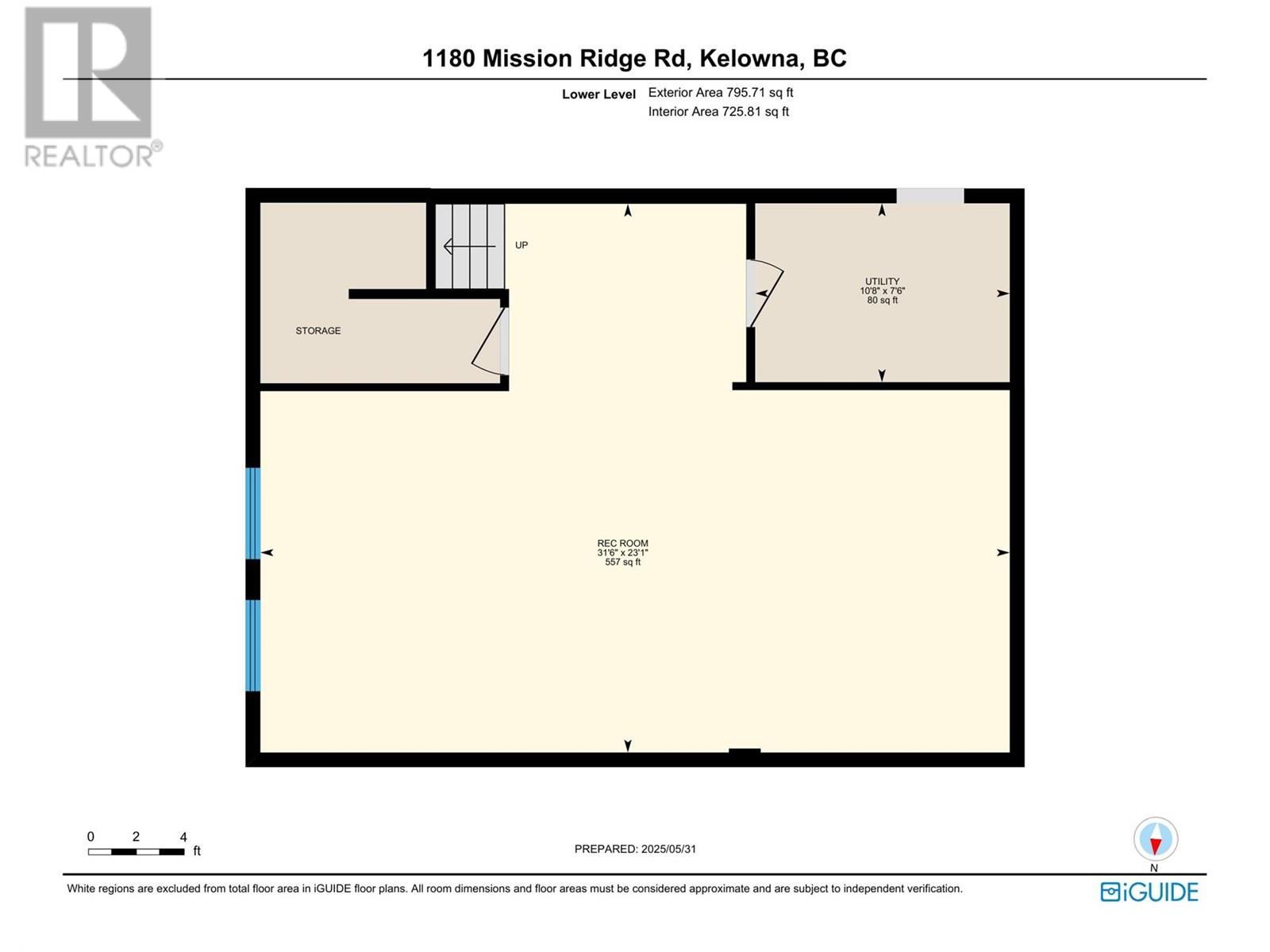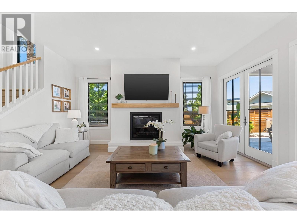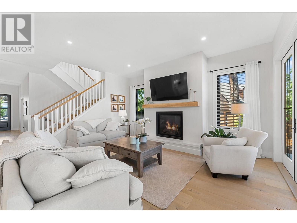- Price: $2,890,000
- Age: 2022
- Stories: 2
- Size: 5490 sqft
- Bedrooms: 5
- Bathrooms: 5
- Attached Garage: 3 Spaces
- Cooling: Central Air Conditioning
- Water: Municipal water
- Sewer: Municipal sewage system
- Listing Office: Royal LePage Kelowna
- MLS#: 10350315
- View: Mountain view, View (panoramic)
- Landscape Features: Level, Underground sprinkler
- Cell: (250) 575 4366
- Office: 250-448-8885
- Email: jaskhun88@gmail.com
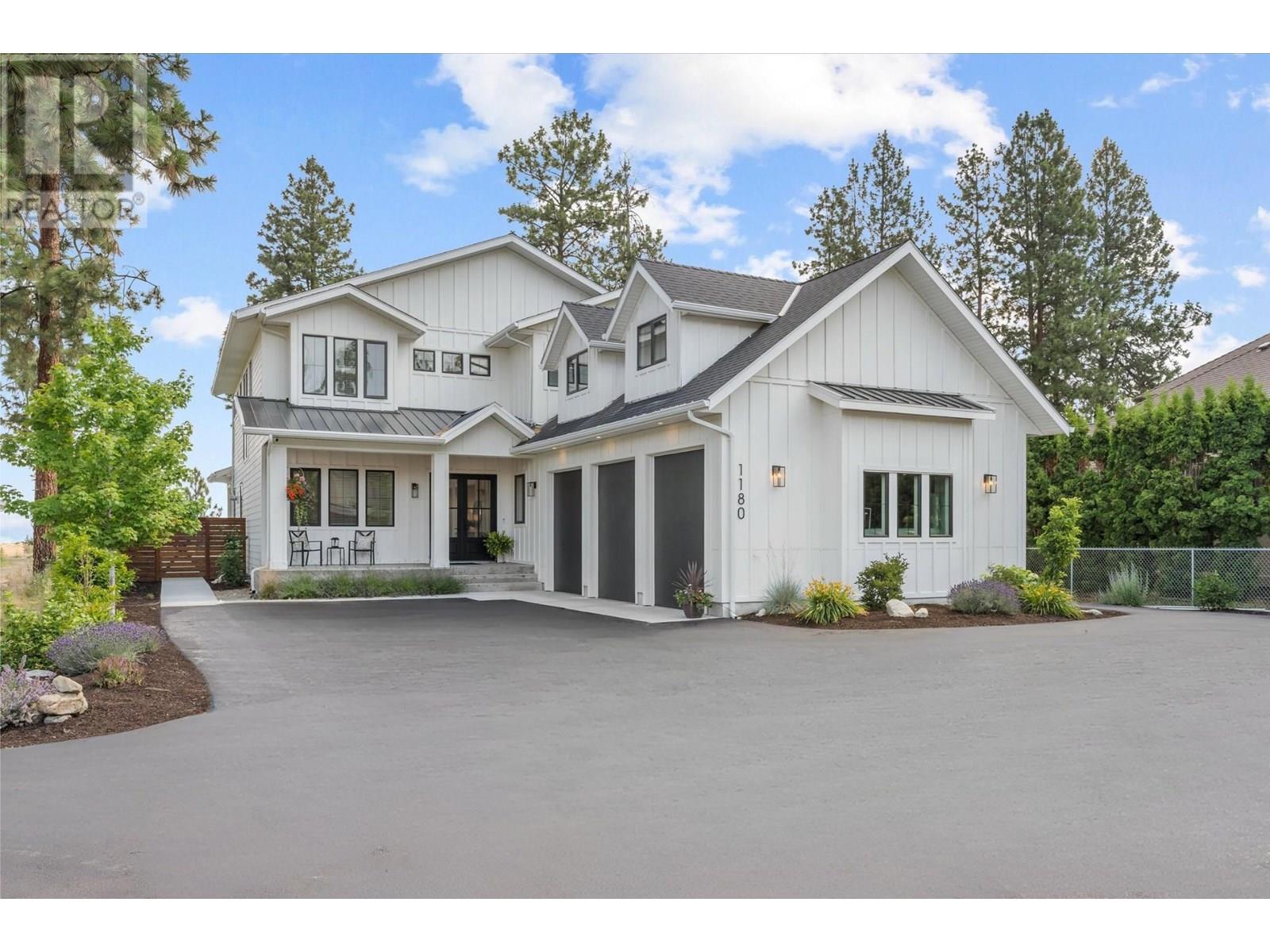
5490 sqft Single Family House
1180 Mission Ridge Road, Kelowna
$2,890,000
Contact Jas to get more detailed information about this property or set up a viewing.
Contact Jas Cell 250 575 4366
Welcome to Mission Ridge Road a rare opportunity to own 5 bed 5 bathroom luxurious home on .5 of an acre, nearly-new home (no GST) in the heart of Crawford, one of the most sought after neighborhoods in Kelowna. Step inside the main floor to discover a bright, open-concept layout that flows effortlessly from the elegant living and dining areas to a state-of-the-art kitchen. Designed for both everyday living and entertaining, the kitchen features high-end appliances, including a WOLF gas range, SUB-ZERO refrigerator, a large walk-in pantry with a second sink and fridge. The living space extends seamlessly to a fully fenced, beautifully landscaped backyard oasis, complete with a private pool (with electric cover), hot tub, and a separate pool house with its own bathroom. Whether you’re hosting guests or enjoying quiet family time, this outdoor space delivers resort-style living with Mountain views of the Okanagan. The main level also offers two guest bedrooms and a versatile office/den, plenty of room for guests or working from home. Upstairs, each of the three bedrooms features its own ensuite and walk-in closet, with two of the closets including built-in vanities for added luxury. A cozy bonus room between the kids’ bedrooms offers a perfect space for play, homework, or lounging. Over the garage, a spacious separate loft provides flexible living space, ideal as a media room, games room, or a guest retreat. The lower level is currently set up as a home gym and includes a generous amount of storage. Additional highlights include a 3-car garage, massive driveway, city sewer (very rare in Crawford). Don’t miss your chance to own this exceptional home where luxury, functionality, and location come together in one incredible package. (id:6770)
| Main level | |
| Den | 16'7'' x 14'2'' |
| 3pc Bathroom | 5'8'' x 8'11'' |
| Foyer | 8'10'' x 16'1'' |
| Mud room | 9'10'' x 8'9'' |
| Bedroom | 11'7'' x 15'4'' |
| Bedroom | 13' x 8'11'' |
| Office | 7'1'' x 7'9'' |
| Dining room | 8'5'' x 18'7'' |
| Living room | 15' x 17'11'' |
| Kitchen | 16'11'' x 18'8'' |
| Second level | |
| Family room | 19'2'' x 13'3'' |
| Laundry room | 9'1'' x 6'8'' |
| 3pc Ensuite bath | 11'7'' x 5' |
| Bedroom | 17'8'' x 11'7'' |
| 4pc Ensuite bath | 9'11'' x 5'4'' |
| Bedroom | 20'8'' x 12'3'' |
| 5pc Ensuite bath | 15'5'' x 18'2'' |
| Primary Bedroom | 26'5'' x 18'2'' |


