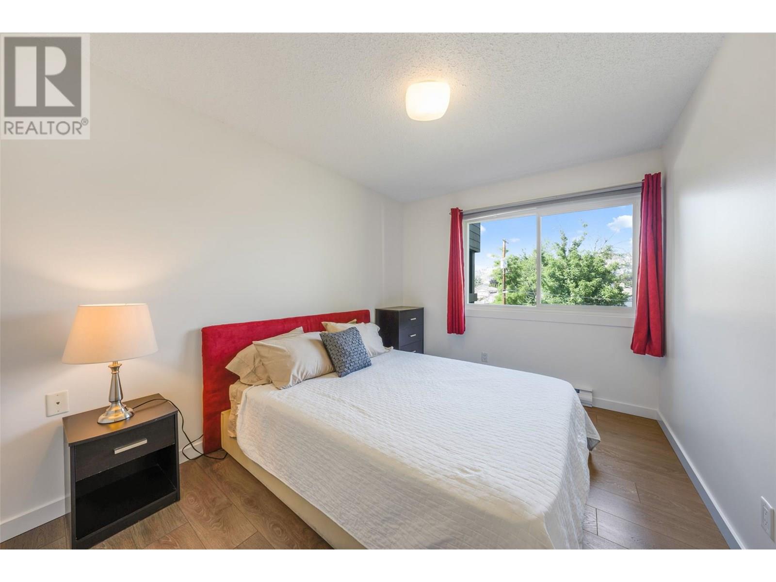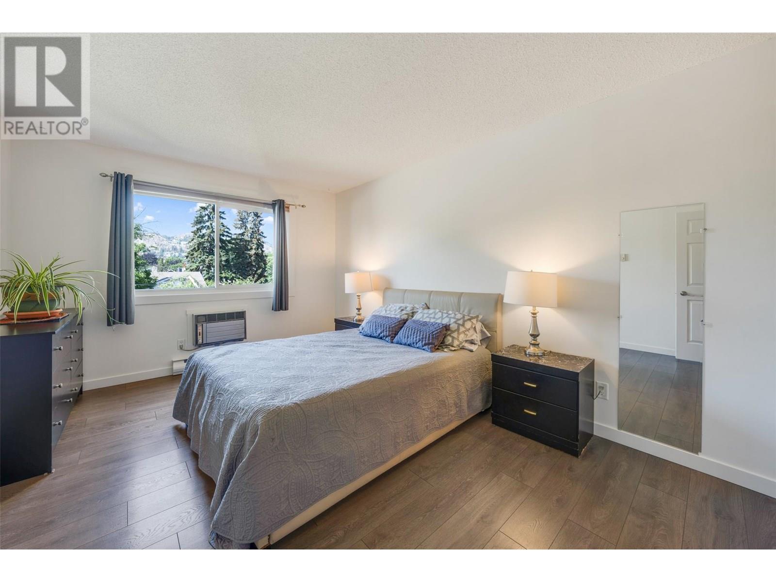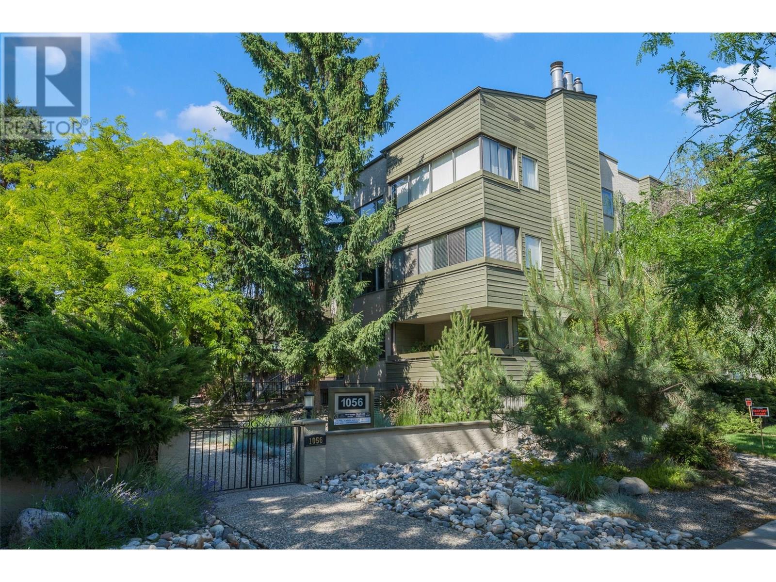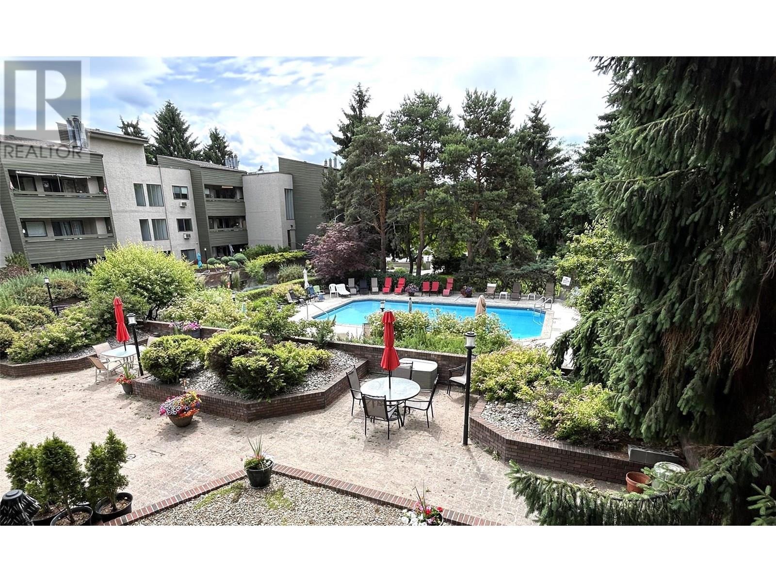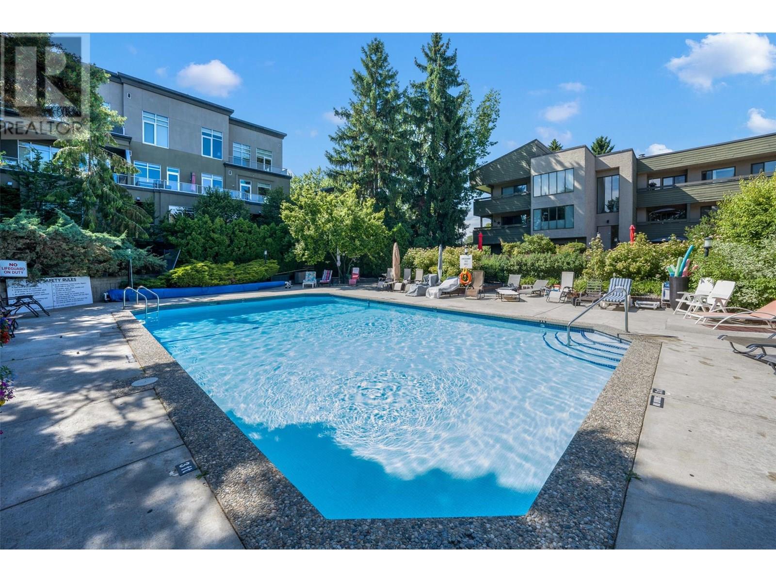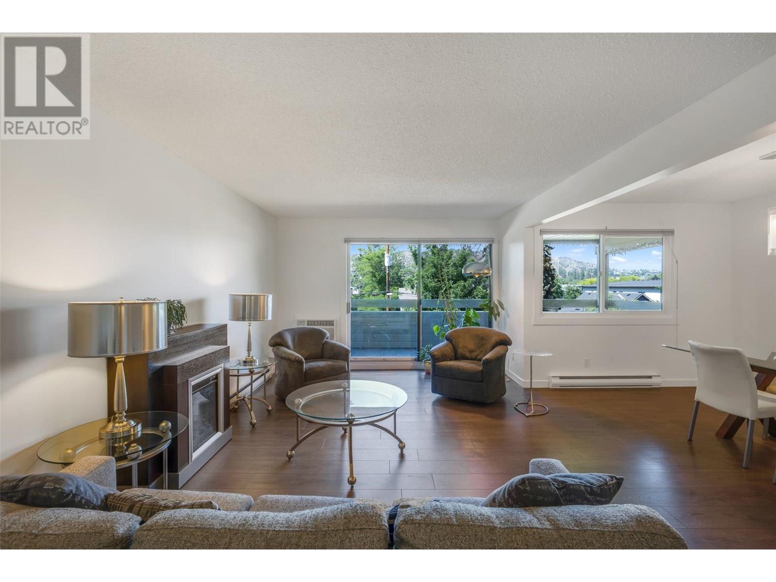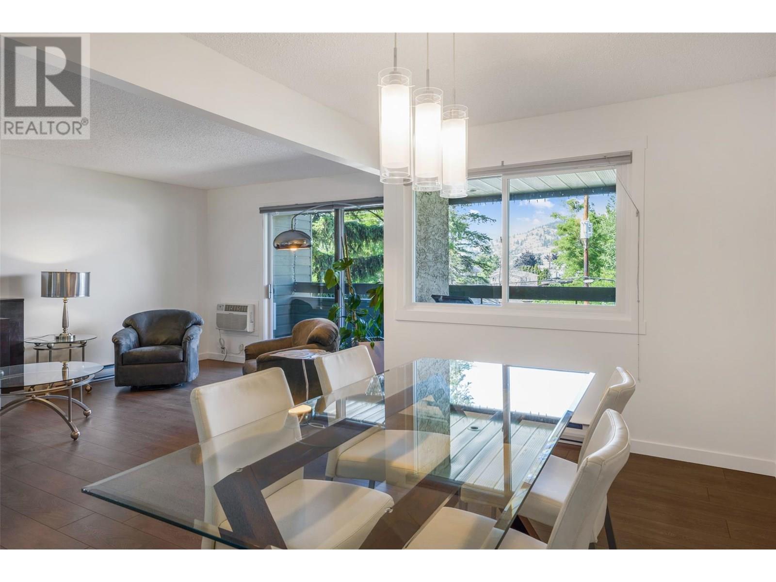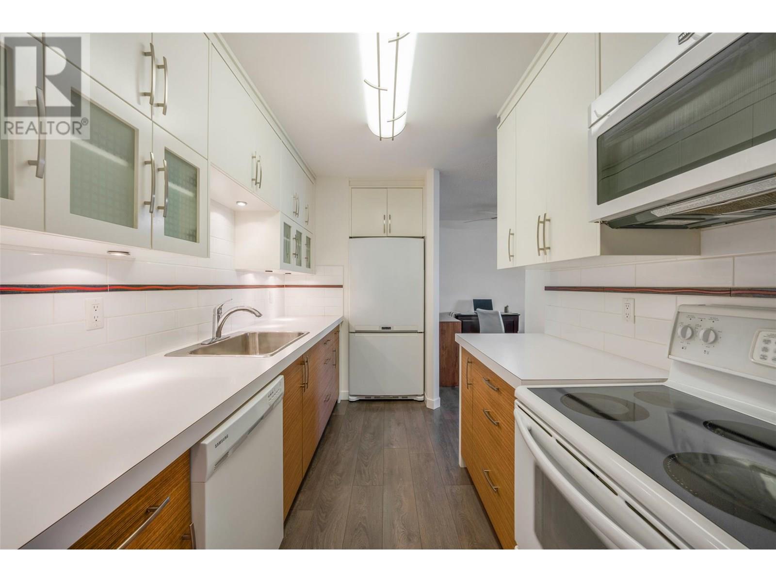- Price: $389,000
- Age: 1980
- Stories: 1
- Size: 1247 sqft
- Bedrooms: 2
- Bathrooms: 2
- Parkade: Spaces
- Cooling: Wall Unit
- Appliances: Range, Refrigerator, Dishwasher, Washer & Dryer
- Water: Municipal water
- Sewer: Municipal sewage system
- Flooring: Laminate
- Listing Office: Macdonald Realty Interior
- MLS#: 10351991
- Cell: (250) 575 4366
- Office: 250-448-8885
- Email: jaskhun88@gmail.com

1247 sqft Single Family Apartment
1056 Bernard Avenue Unit# 218, Kelowna
$389,000
Contact Jas to get more detailed information about this property or set up a viewing.
Contact Jas Cell 250 575 4366
CENTRAL LOCATION WITH GREAT AMENITIES! Live close to everything with this immaculate 2 bedroom, 2 bathroom condo featuring a very bright floor plan with extensive laminate floors and spacious room sizes. Gather and relax in the living room centred around a cozy electric fireplace with easy access to the large covered balcony with mountain views! The perfect spot for morning coffee or enjoying happy hour with friends! Located on the quiet side of the building, this condo has been extensively updated and completely repainted inside! Enjoy a remodelled kitchen matching appliances and a large primary bedroom with walk-thru closet and 3-pc ensuite. This condo has electric heat, wall-unit air conditioners and a built in vacuum system. Includes 6 appliances, blinds, 1 parking stall and 1 storage locker. Common amenities include an indoor hot tub, sauna, and a huge outdoor pool with a beautiful courtyard! 1056 Bernard Ave is a 55+ age building that is pet friendly (up to 2 pets allowed, max height 24 inches at shoulder, max weight 12 kg). Live close to shops, restaurants, cafes & entertainment of Downtown Kelowna while being in close proximity to the Capri Urban Centre, Parkinson Rec Centre and the Okanagan Rail Trail! Move in this summer! Vacant, easy to view and a fast possession is possible! (id:6770)
| Main level | |
| Bedroom | 12'8'' x 9'1'' |
| Full ensuite bathroom | 7'11'' x 4'11'' |
| 4pc Bathroom | Measurements not available |
| Primary Bedroom | 15' x 11' |
| Living room | 24'4'' x 11'1'' |
| Kitchen | 12'6'' x 7'7'' |







