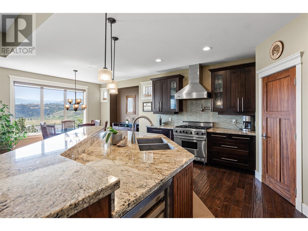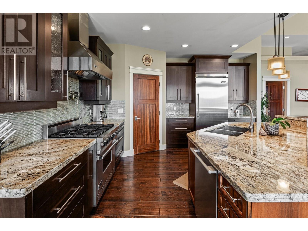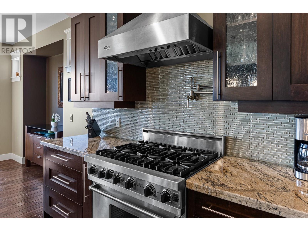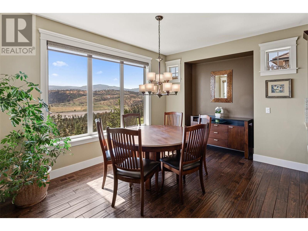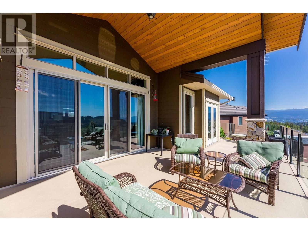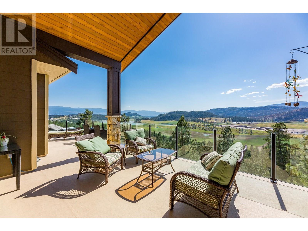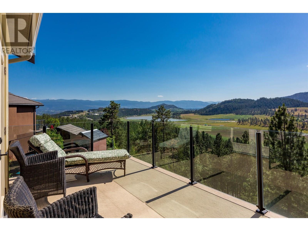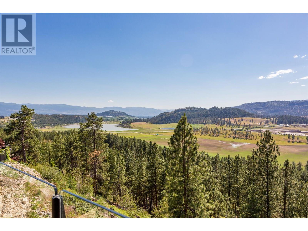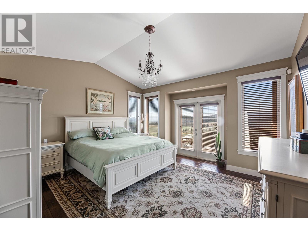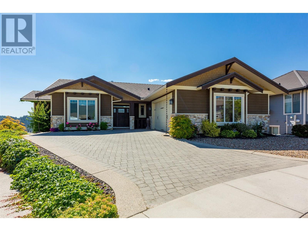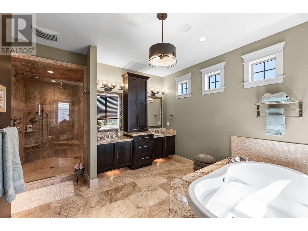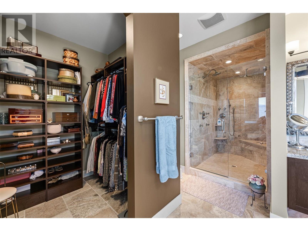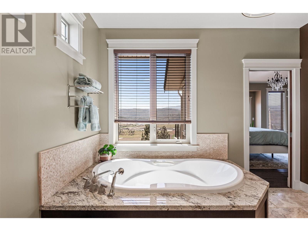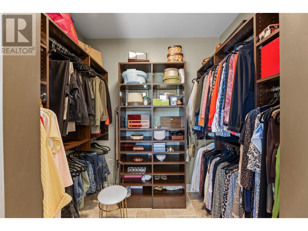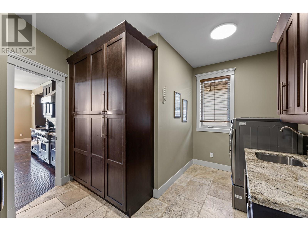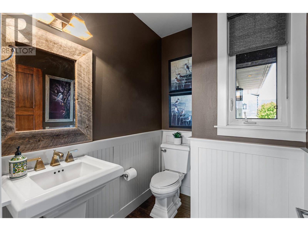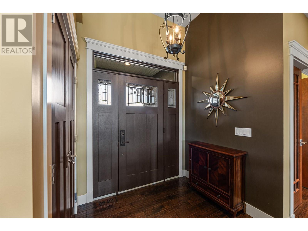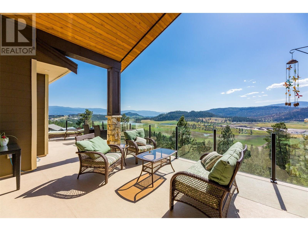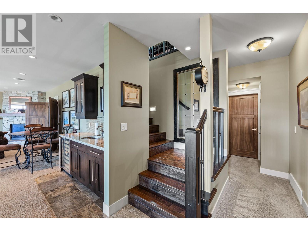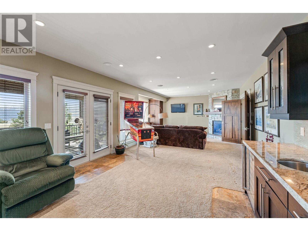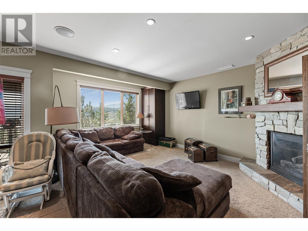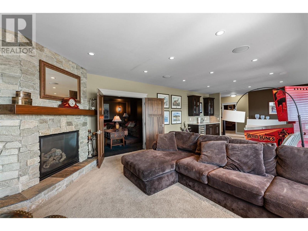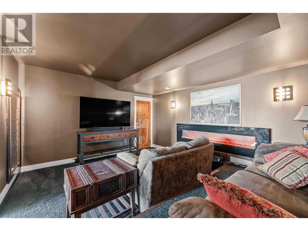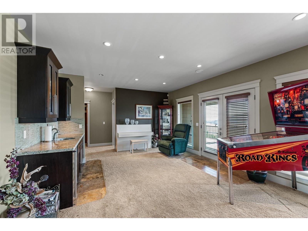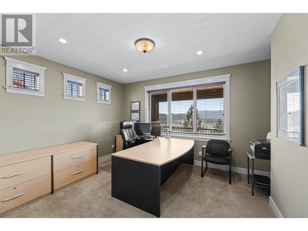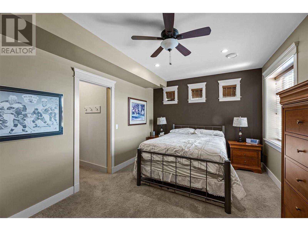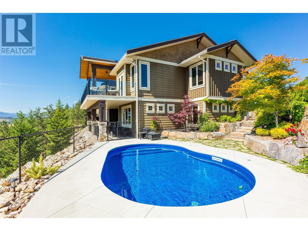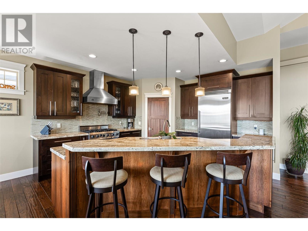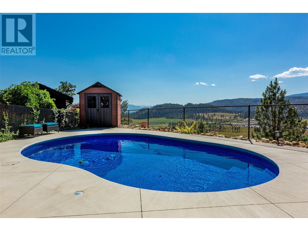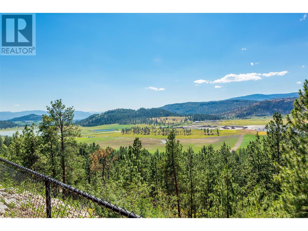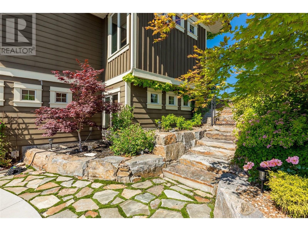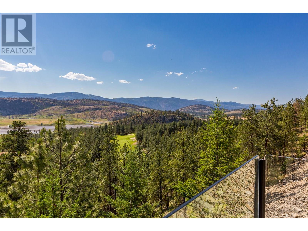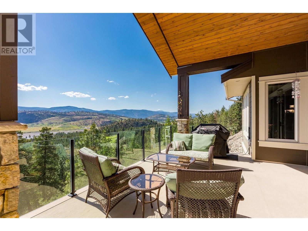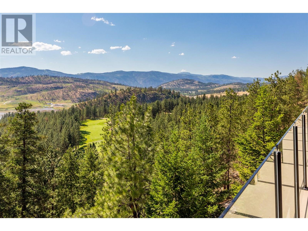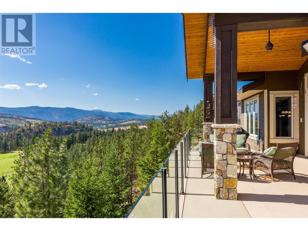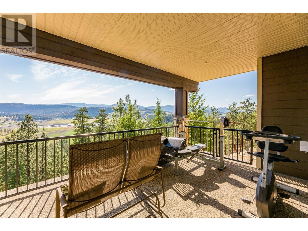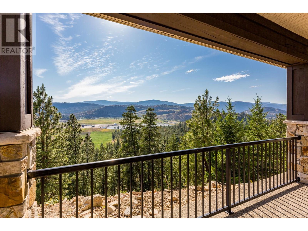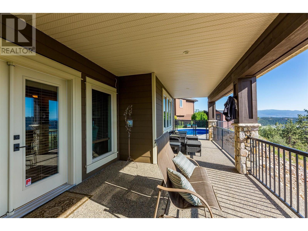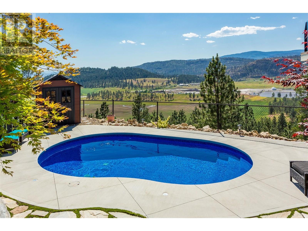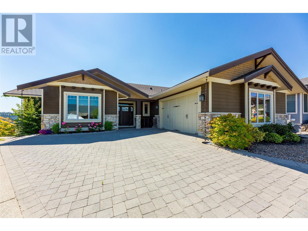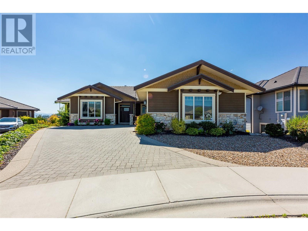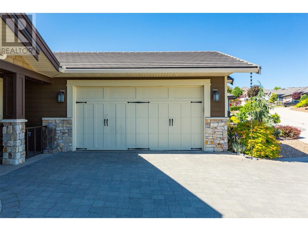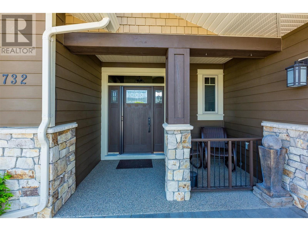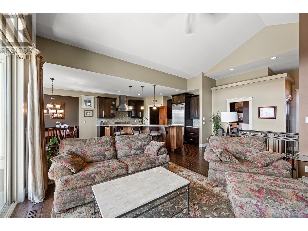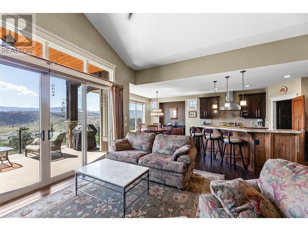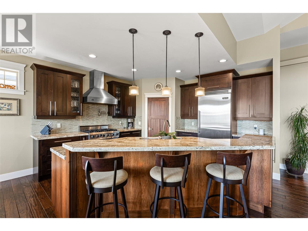- Price: $1,295,000
- Age: 2009
- Stories: 2
- Size: 3394 sqft
- Bedrooms: 4
- Bathrooms: 3
- Attached Garage: 2 Spaces
- Exterior: Cedar Siding, Stone, Wood, Other
- Cooling: Central Air Conditioning
- Appliances: Refrigerator, Dishwasher, Dryer, Range - Gas, Hood Fan, Washer, Wine Fridge
- Water: Municipal water
- Sewer: Municipal sewage system
- Flooring: Carpeted, Hardwood, Other, Tile
- Listing Office: Coldwell Banker Executives Realty
- MLS#: 10350980
- View: Lake view, Mountain view, Valley view, View of water, View (panoramic)
- Fencing: Chain link
- Landscape Features: Landscaped, Underground sprinkler
- Cell: (250) 575 4366
- Office: 250-448-8885
- Email: jaskhun88@gmail.com

3394 sqft Single Family House
1732 Capistrano Peaks Crescent, Kelowna
$1,295,000
Contact Jas to get more detailed information about this property or set up a viewing.
Contact Jas Cell 250 575 4366
Imagine sitting on your balcony, watching the sun set over the lake, the mountains, and the world-class golf course—one of two championship-level, 18-hole courses in your community. The view, the private pool, and the beautifully built, well-appointed walkout rancher/bungalow are all hallmarks of a lifestyle home that offers exceptional value. Step inside and be welcomed by a bright, open floor plan where quality craftsmanship meets warm, inviting design and top-of-the-line appliances. But it’s not the Viking stove and fridge or the Miele dishwasher your guests will remember—it’s the stunning view from both levels and the unmistakable sense of substance that only a truly high-quality home can offer. Here, you’ll feel immersed in nature—yet you’re just five minutes from the airport, university, and shopping. Whether you’re hiking nearby trails or exploring local wineries, you’ll always long to return to your own piece of paradise. The luxury, quality, and privacy this home offers come together to create unmatched value. (id:6770)
| Lower level | |
| Media | 13'8'' x 16'6'' |
| Storage | 5' x 5'11'' |
| Recreation room | 18'3'' x 31'4'' |
| Bedroom | 11'11'' x 14'11'' |
| Bedroom | 10'9'' x 16' |
| Other | 3'7'' x 7'3'' |
| 4pc Bathroom | 7'11'' x 12'5'' |
| Main level | |
| Primary Bedroom | 18'5'' x 14'11'' |
| Living room | 14'6'' x 16'7'' |
| Laundry room | 12'0'' x 12' |
| Kitchen | 14' x 14'3'' |
| Other | 25'6'' x 23' |
| Foyer | 8'9'' x 6'9'' |
| Dining room | 10'11'' x 14'6'' |
| Bedroom | 12' x 12'8'' |
| 5pc Ensuite bath | 17'5'' x 14'11'' |
| 2pc Bathroom | 7' x 5'7'' |


