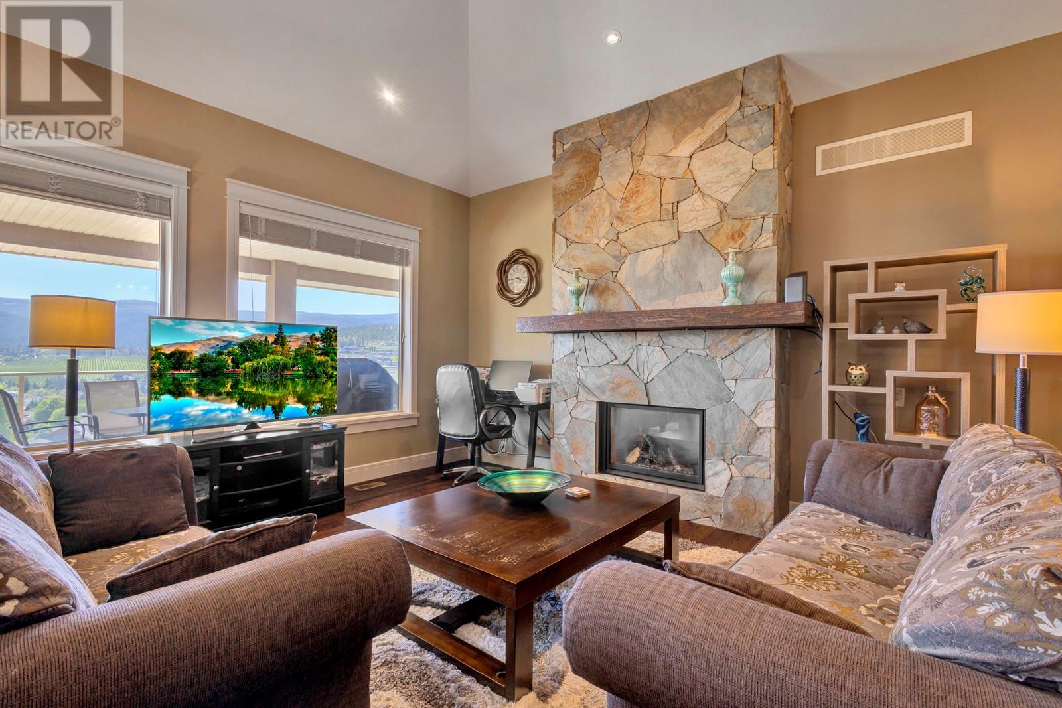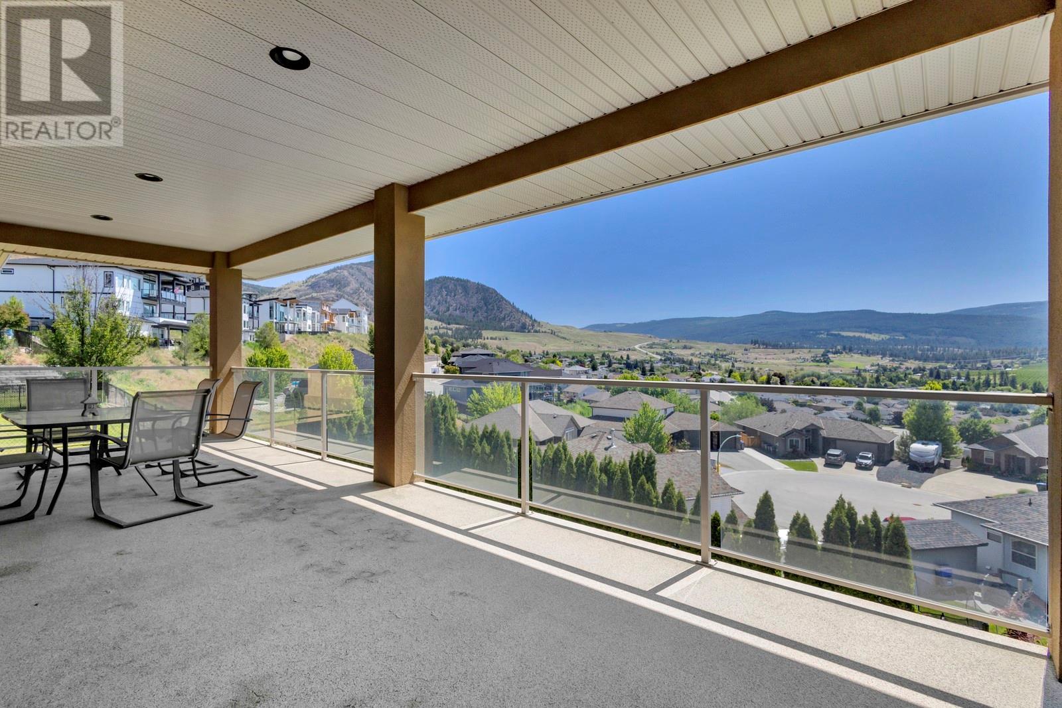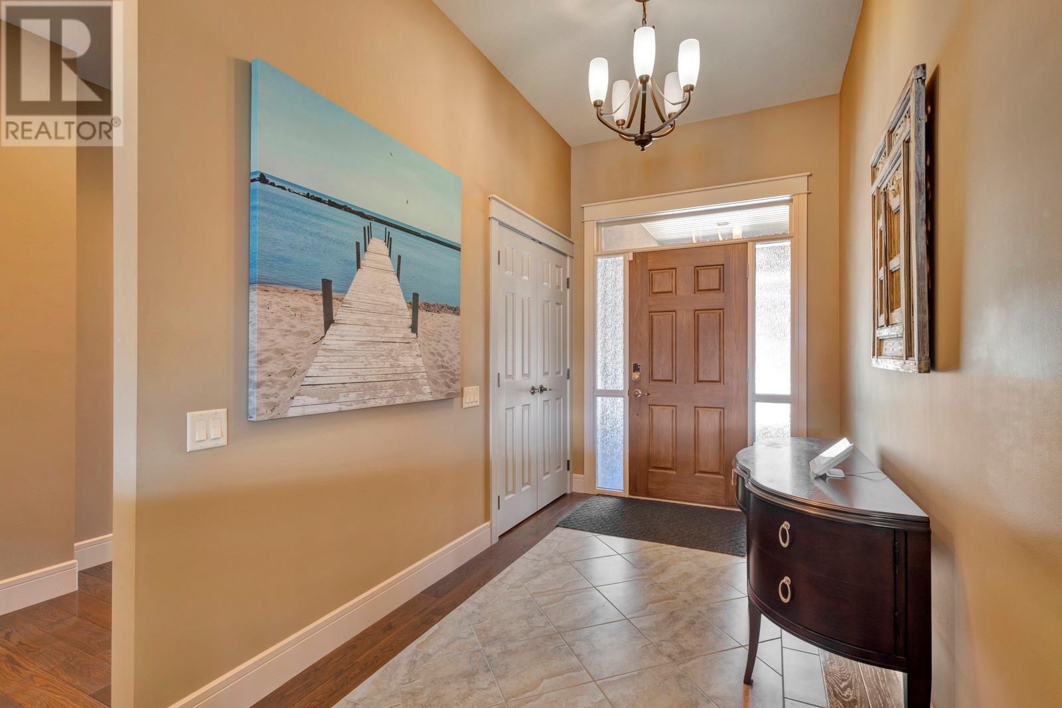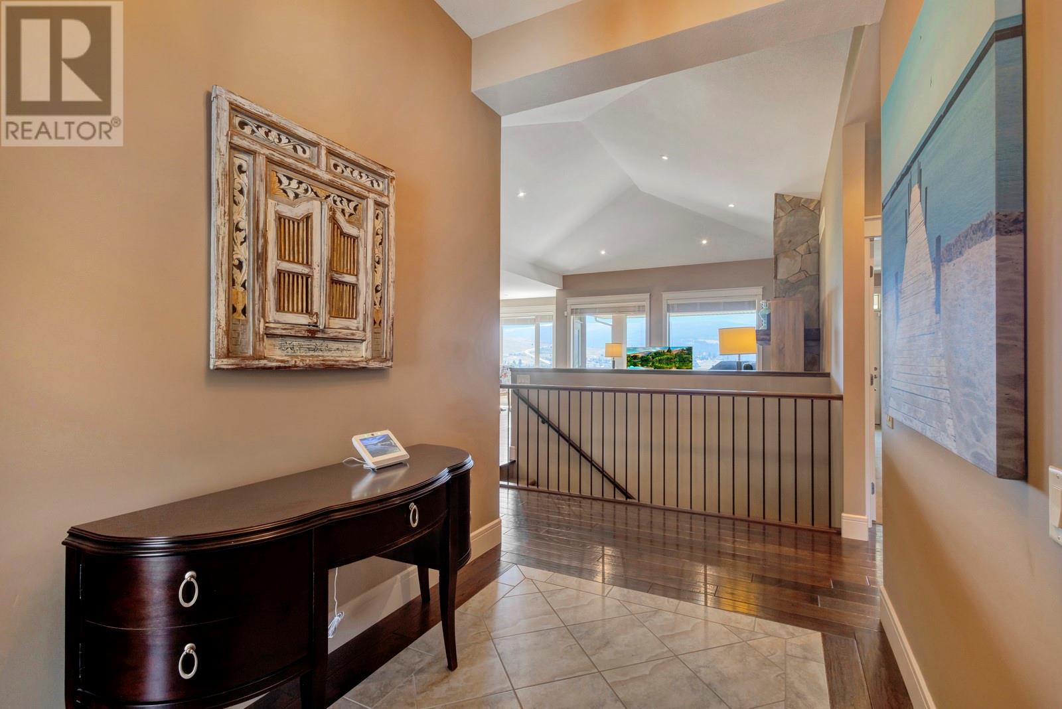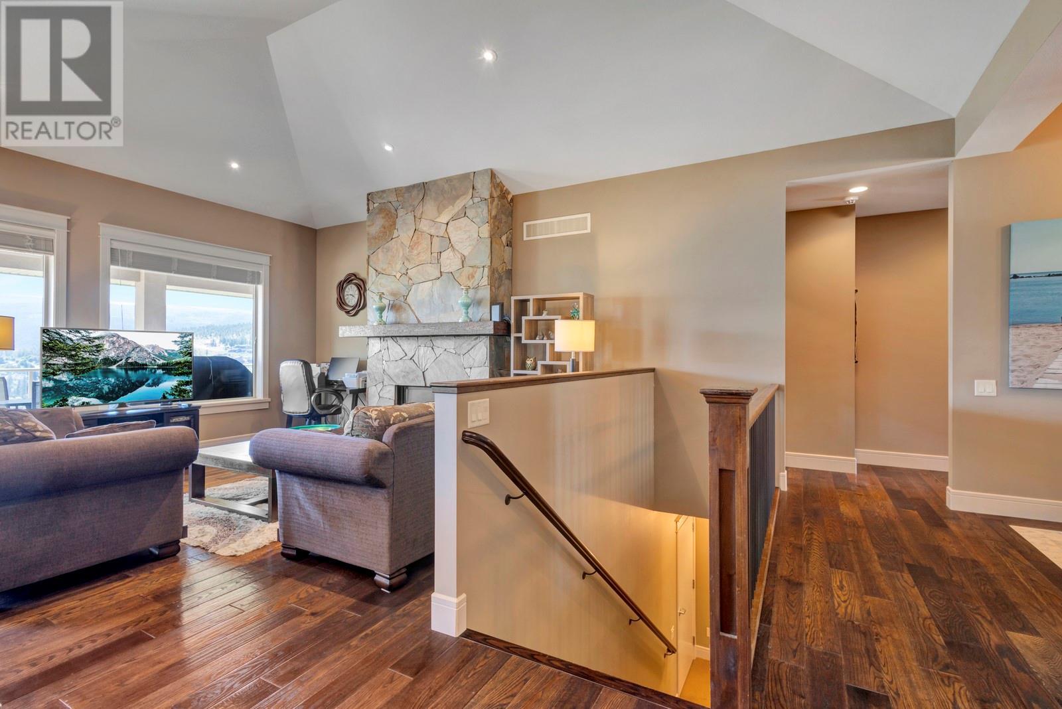- Price: $1,195,000
- Age: 2010
- Stories: 2
- Size: 3447 sqft
- Bedrooms: 4
- Bathrooms: 4
- Attached Garage: 2 Spaces
- Heated Garage: Spaces
- Exterior: Stone, Stucco
- Cooling: Central Air Conditioning
- Appliances: Refrigerator, Dryer, Range - Gas, Washer
- Water: Irrigation District
- Sewer: Municipal sewage system
- Flooring: Carpeted, Hardwood, Tile
- Listing Office: Vantage West Realty Inc.
- MLS#: 10350715
- View: Mountain view, Valley view, View (panoramic)
- Landscape Features: Underground sprinkler
- Cell: (250) 575 4366
- Office: 250-448-8885
- Email: jaskhun88@gmail.com

3447 sqft Single Family House
1205 Loseth Drive, Kelowna
$1,195,000
Contact Jas to get more detailed information about this property or set up a viewing.
Contact Jas Cell 250 575 4366
Welcome to your dream family upgrade—this spacious 3,400+ sq ft home offers room for everyone, plus a mortgage helper that doesn’t cramp your style. With a legal suite that occupies just half the basement, you keep the lion’s share of the space for living, lounging, and letting the kids take over the rec room. Step out onto the large covered patio and soak in sweeping valley views—a perfect spot for morning coffees or post-bedtime wind-downs. Inside, you'll find a well-maintained, move-in-ready home with generous living spaces, 4 bedrooms, and 4 bathrooms that make daily life both easy and enjoyable. Tucked into a quiet, family-friendly neighbourhood just five minutes from shops, schools, and services, this home also gives you quick access to scenic hiking trails and peaceful surroundings. It’s the rare combo of practicality and lifestyle—perfect for the move-up buyer who wants space, serenity, and smart value. (id:6770)
| Additional Accommodation | |
| Bedroom | 13'9'' x 12'3'' |
| Living room | 26'8'' x 15'10'' |
| Kitchen | 16'5'' x 11'8'' |
| Basement | |
| Bedroom | 12'3'' x 16'0'' |
| 3pc Bathroom | 9'2'' x 6'2'' |
| Family room | 18'10'' x 27'4'' |
| Other | 18'11'' x 6'2'' |
| Main level | |
| 3pc Bathroom | 7'6'' x 8'1'' |
| Other | 5'8'' x 11'8'' |
| Other | 4'7'' x 7'5'' |
| 5pc Ensuite bath | 10'3'' x 13'9'' |
| Primary Bedroom | 13'6'' x 21'0'' |
| Living room | 15'7'' x 19'4'' |
| Kitchen | 12'3'' x 27'6'' |
| Foyer | 15'7'' x 15'2'' |
| Laundry room | 9'2'' x 6'1'' |























