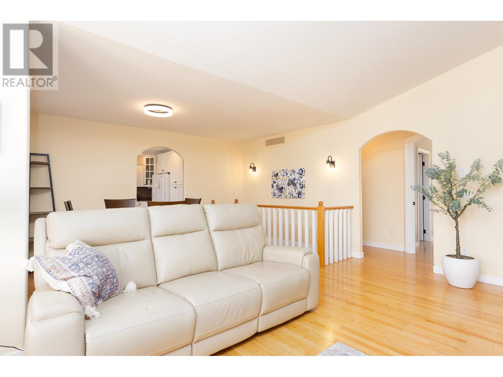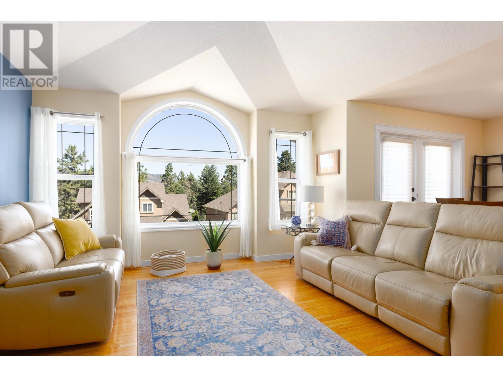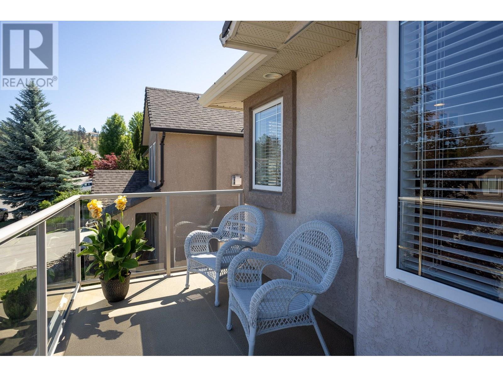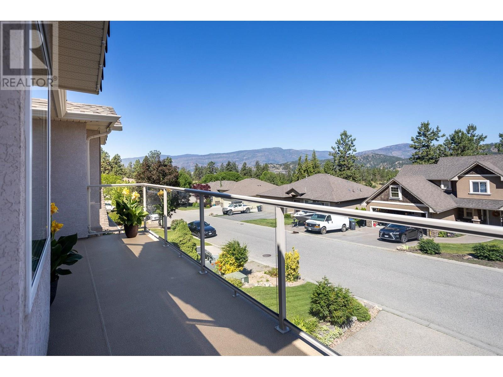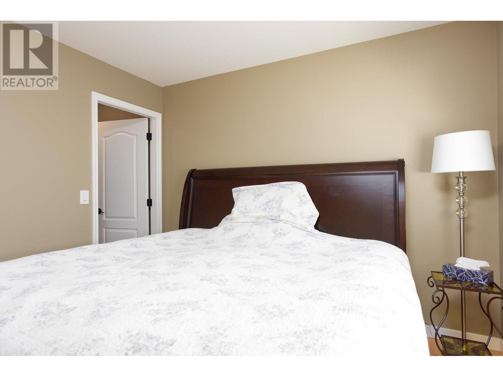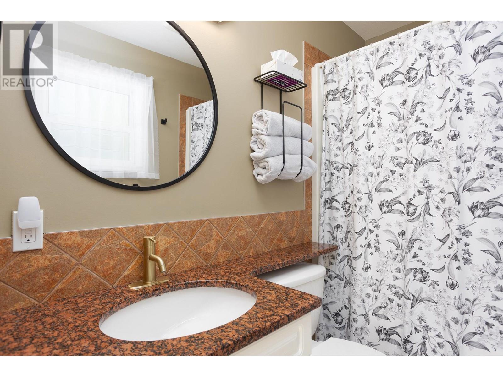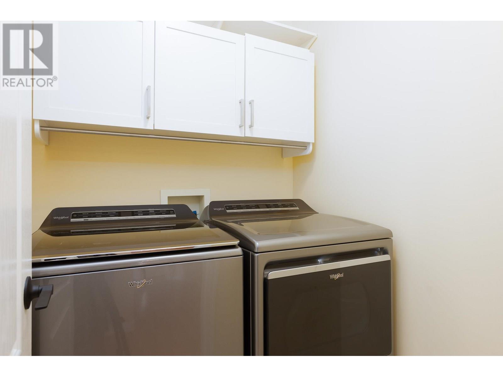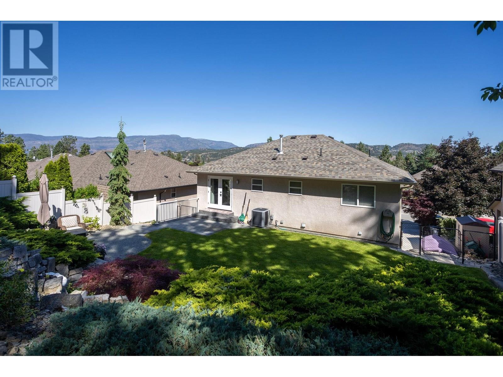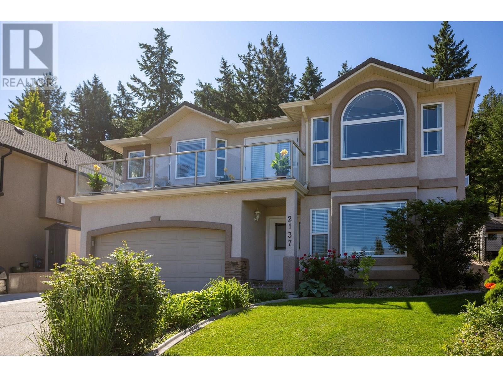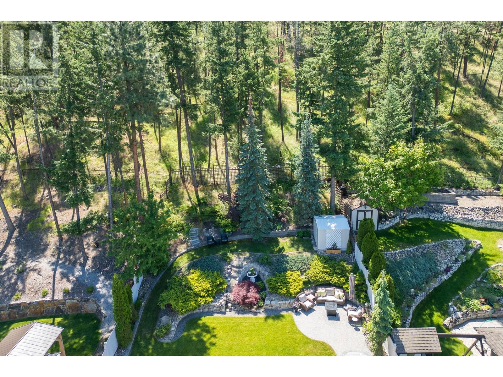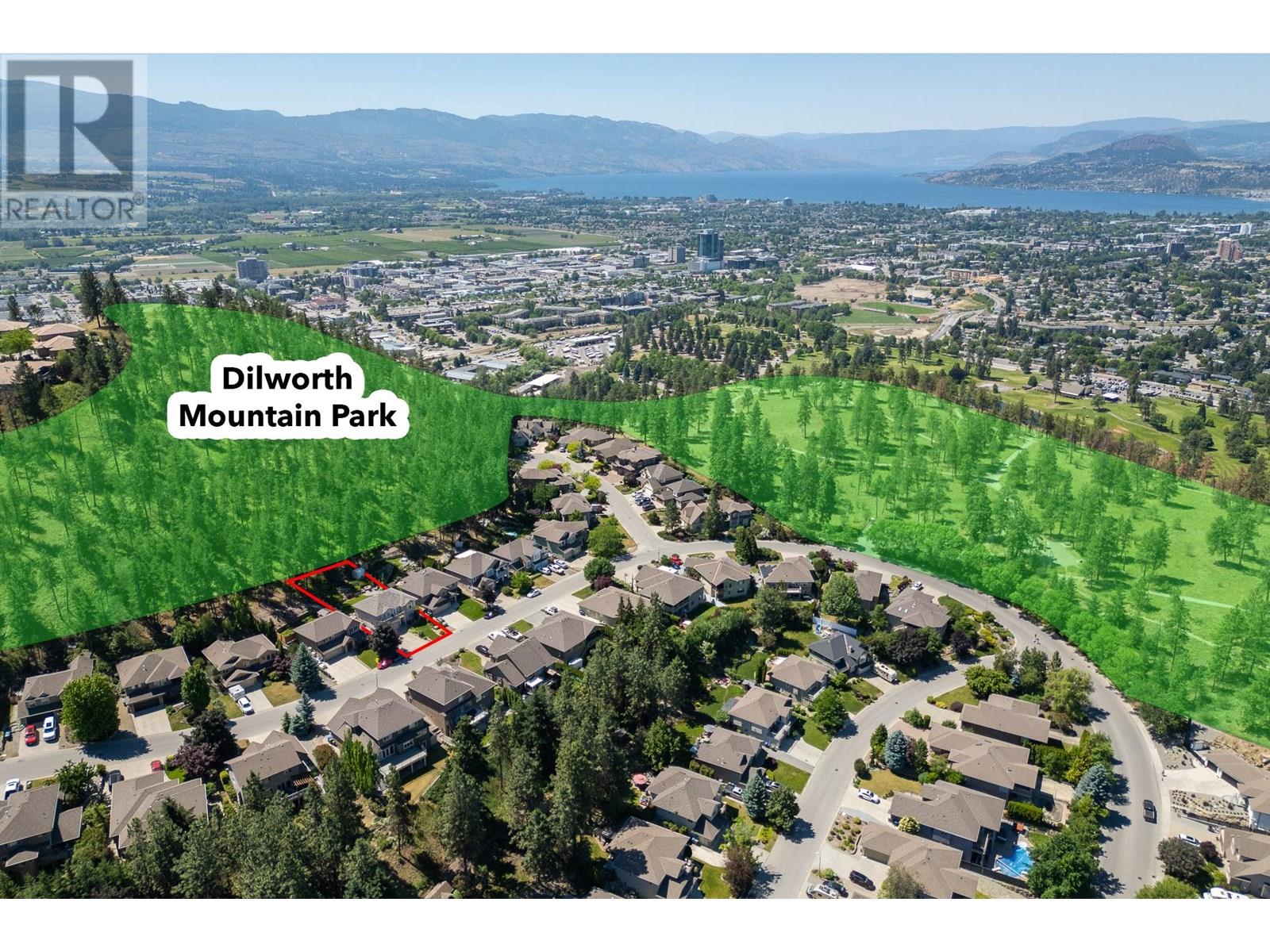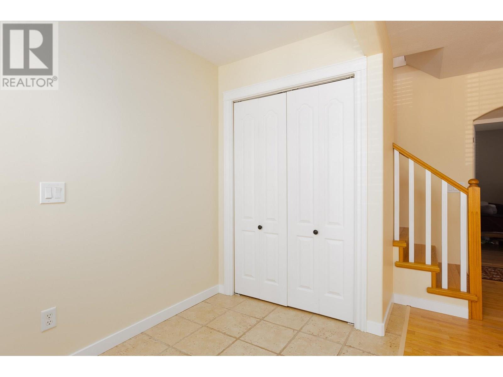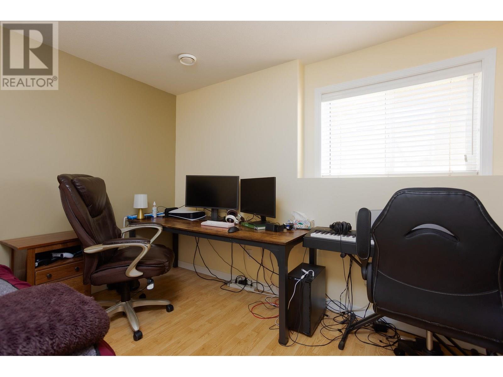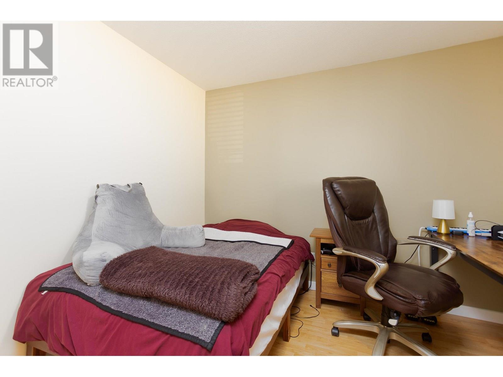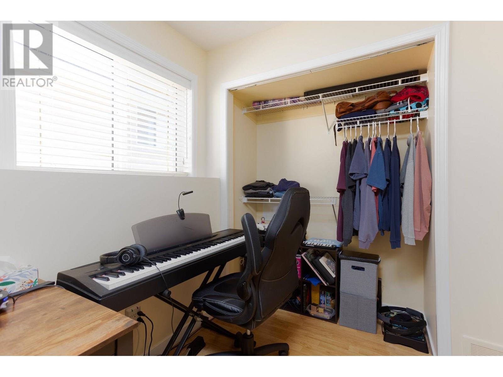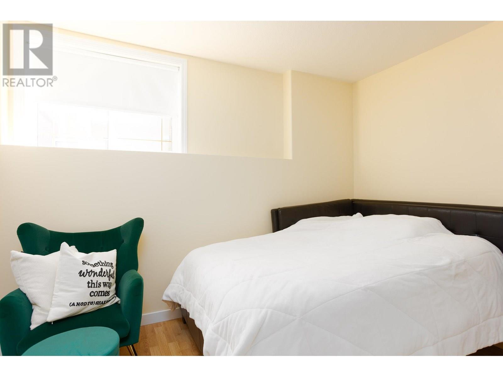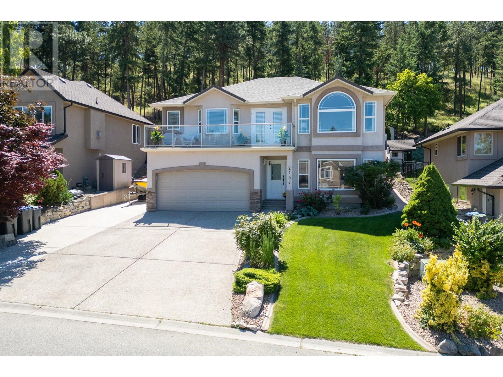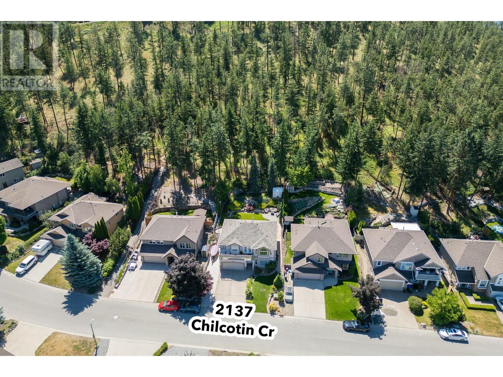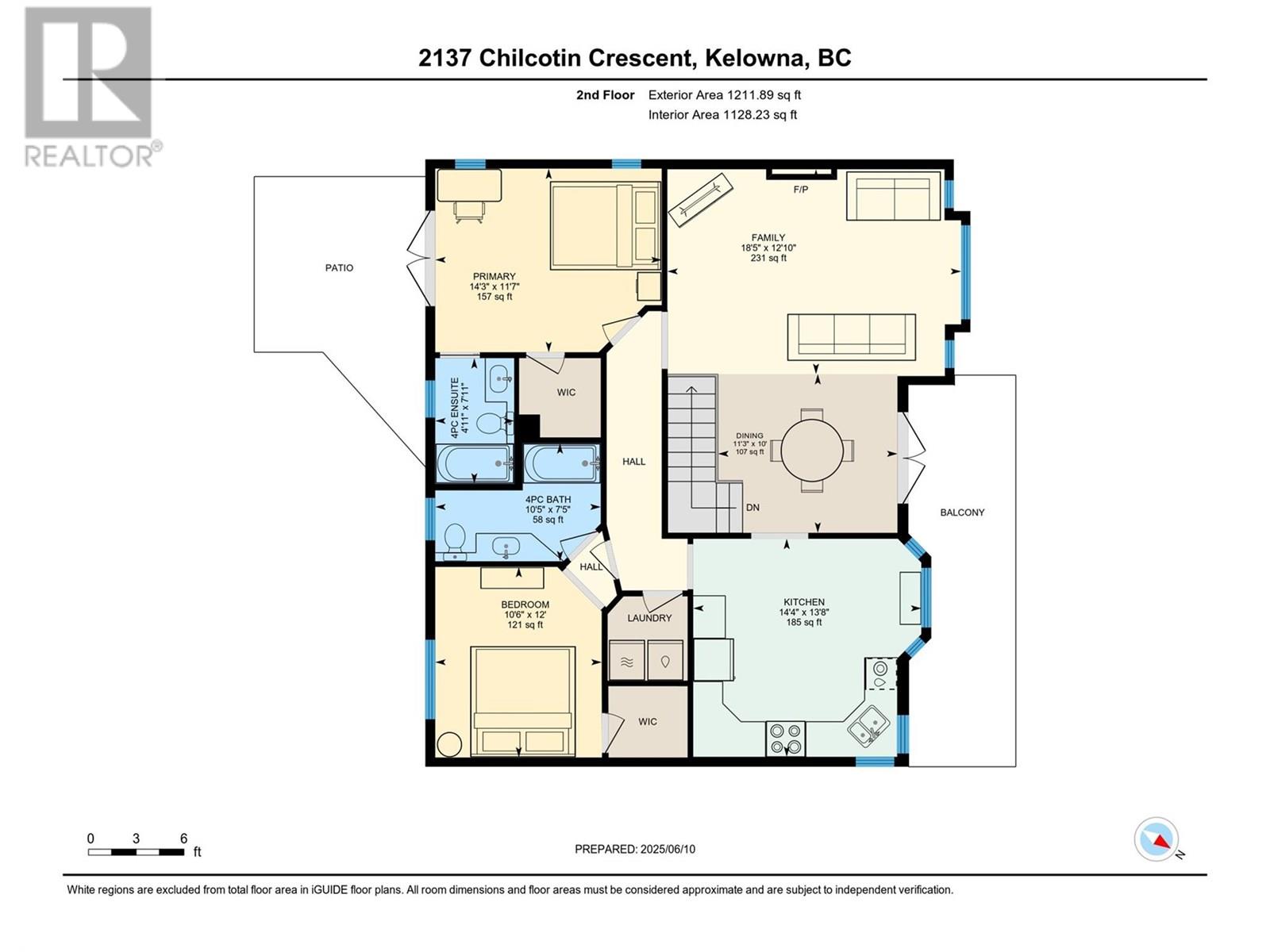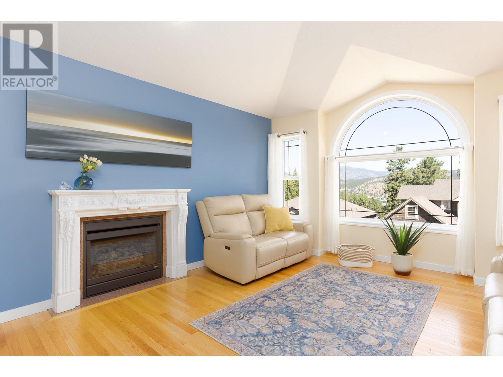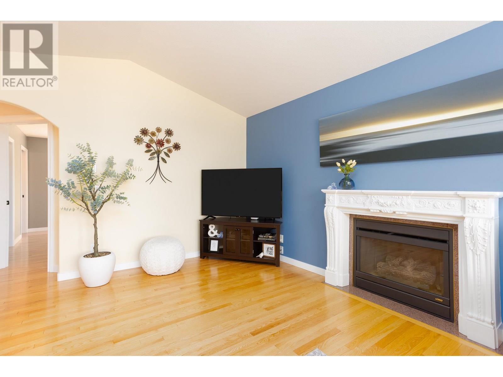- Price: $949,800
- Age: 2002
- Stories: 2
- Size: 2105 sqft
- Bedrooms: 4
- Bathrooms: 3
- Attached Garage: 2 Spaces
- RV: 1 Spaces
- Exterior: Stucco
- Cooling: Central Air Conditioning
- Water: Municipal water
- Sewer: Municipal sewage system
- Flooring: Ceramic Tile, Hardwood, Laminate
- Listing Office: RE/MAX Kelowna
- MLS#: 10351635
- View: Mountain view
- Fencing: Fence
- Cell: (250) 575 4366
- Office: 250-448-8885
- Email: jaskhun88@gmail.com
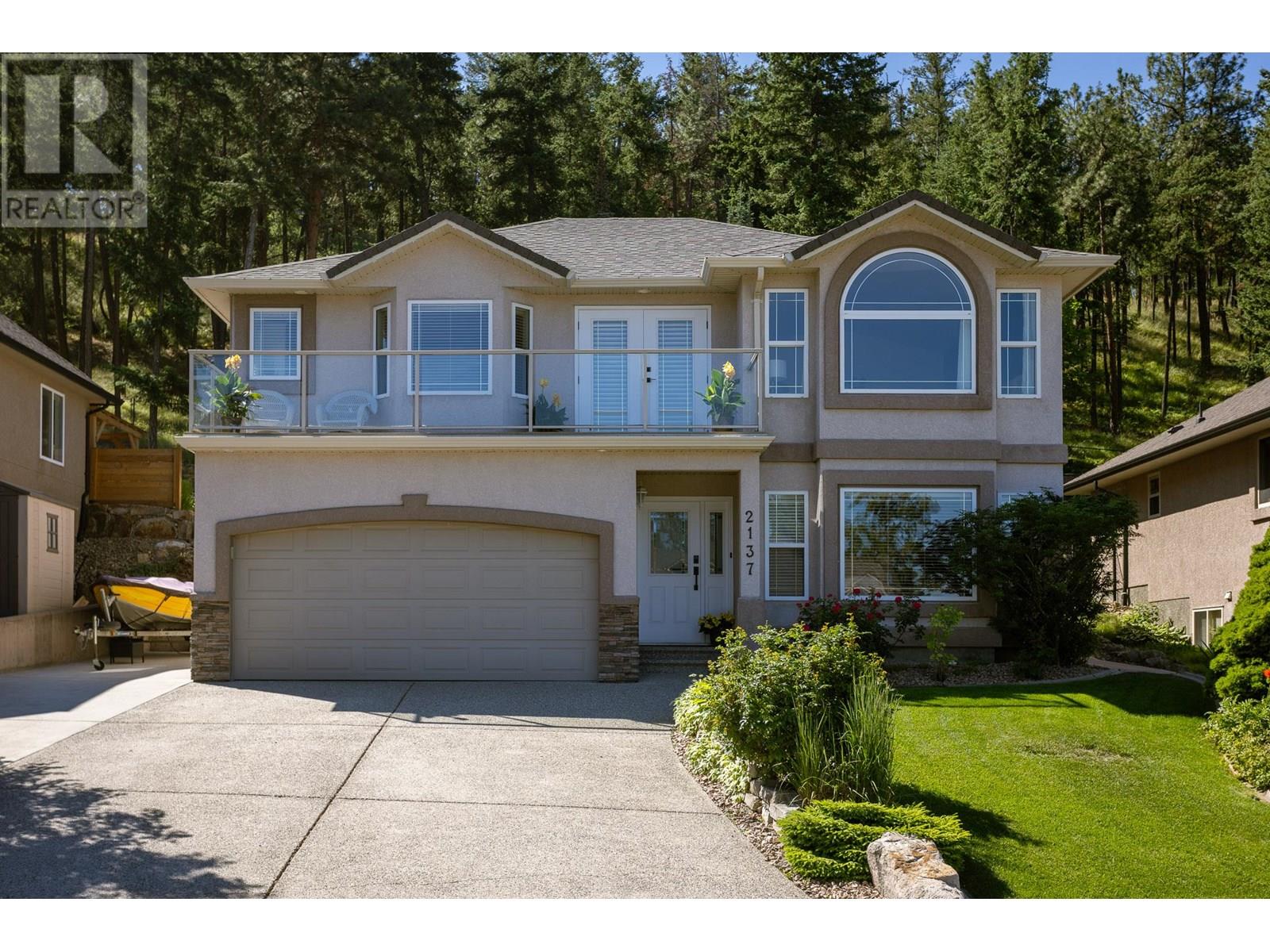
2105 sqft Single Family House
2137 Chilcotin Crescent, Kelowna
$949,800
Contact Jas to get more detailed information about this property or set up a viewing.
Contact Jas Cell 250 575 4366
Updated 4-bed, 3-bath home, truly surrounded by nature - nestled on the quiet slope side of Dilworth Mountain Park. Upstairs features oak hardwood floors throughout, while a bright living room boasts vaulted ceilings, gas fireplace, a large Palladian window and access to the large front balcony. The white kitchen with breakfast nook features granite countertops, a built-in pantry + room for an island. This level offers dual primary bedrooms with walk-in closets and full 4-piece ensuites. One of these features new French doors with double retractable phantom screens leading to the backyard oasis and could be used as a library, office or lounge space instead! Outside, the fully fenced, park-backing yard boasts beautiful new landscaping, patio, sprinklers, and a cherry tree. Downstairs offers a large foyer, family room with gas fireplace, 2 more spacious bedrooms and another full 4-piece bath with marble counters – all completed with durable tile & laminate flooring (there's no carpet in this home). Move-in ready with countless updates, including a new roof (2023), AC (2024), HWT (2018), updated insulation, laundry, paint, doors, smart lock, and much more! The garage includes 125 amp service (handy for EV!), an additional fridge, built-in vac and plenty of room outside for RV/boat parking. Located just steps from trails & parks, yet only a short drive to all the local amenities - Fire table and outdoor furniture included - this home has it all! (id:6770)
| Main level | |
| Utility room | 10'1'' x 8'6'' |
| 4pc Bathroom | 10'4'' x 11' |
| Bedroom | 11'1'' x 10'6'' |
| Bedroom | 11'2'' x 10'11'' |
| Foyer | 8'8'' x 5'7'' |
| Living room | 18'6'' x 14'8'' |
| Second level | |
| Bedroom | 10'6'' x 12'0'' |
| 4pc Ensuite bath | 4'11'' x 7'11'' |
| Primary Bedroom | 14'3'' x 11'7'' |
| Family room | 18'5'' x 12'10'' |
| Dining room | 11'3'' x 10'0'' |
| Kitchen | 14'4'' x 13'8'' |


