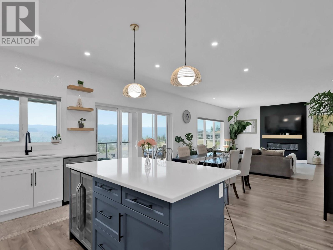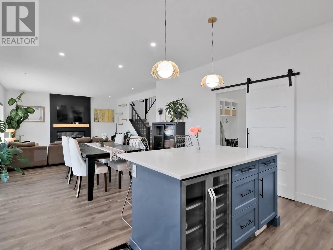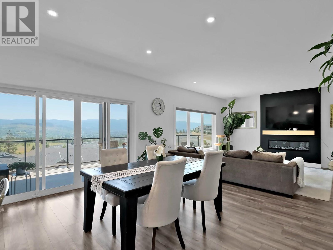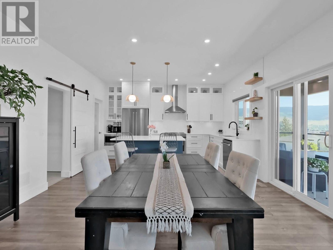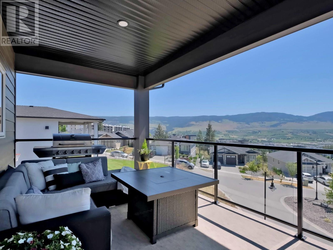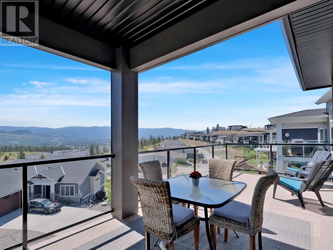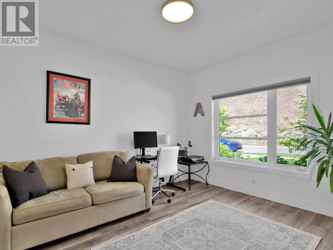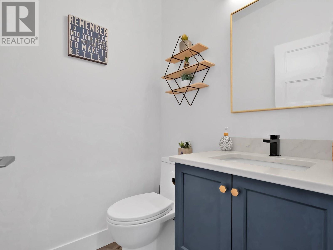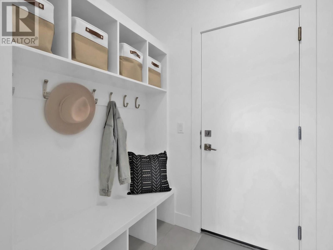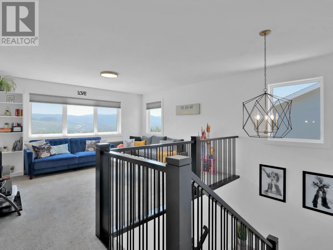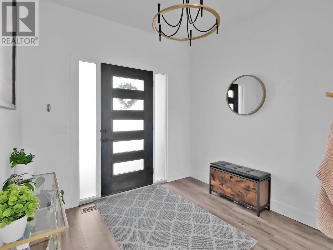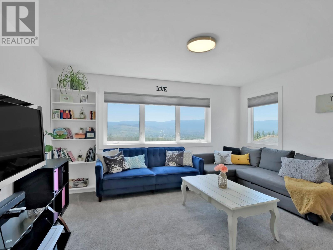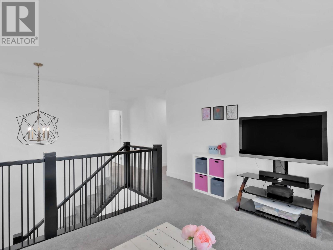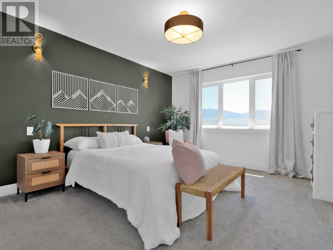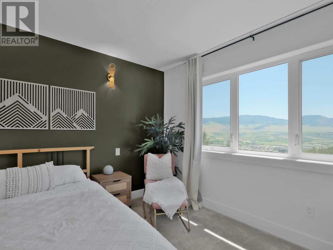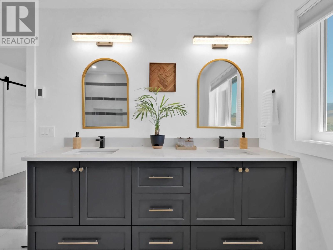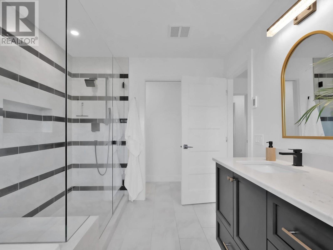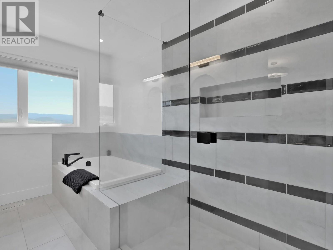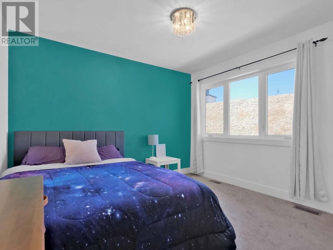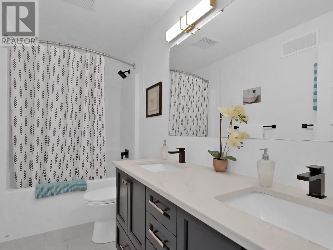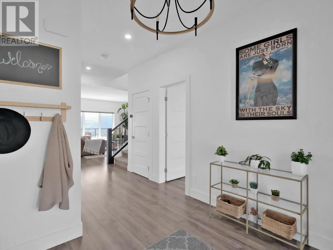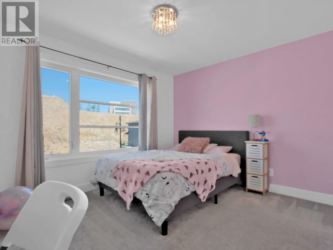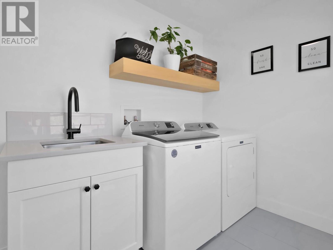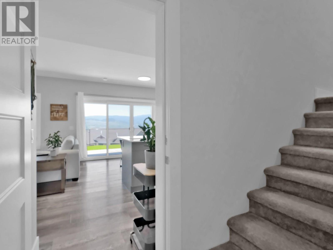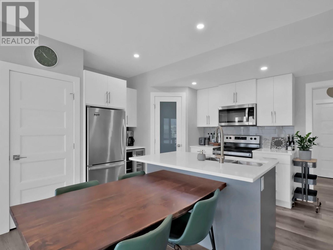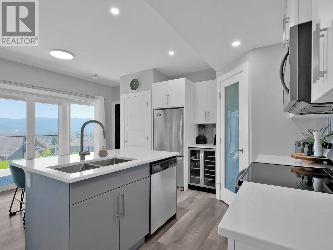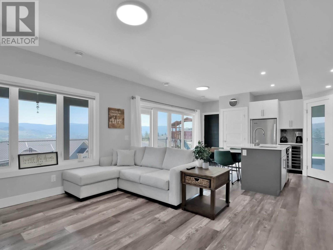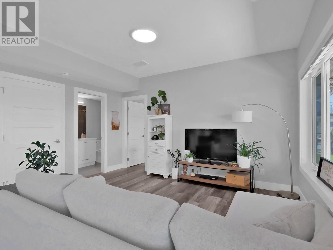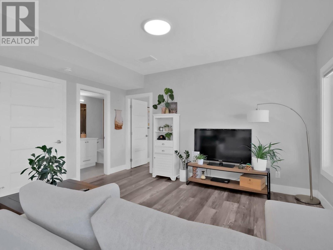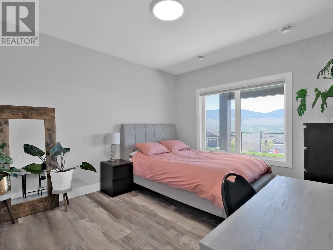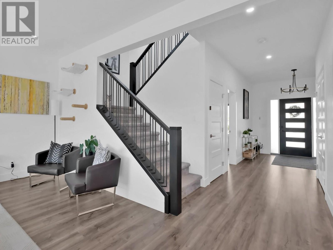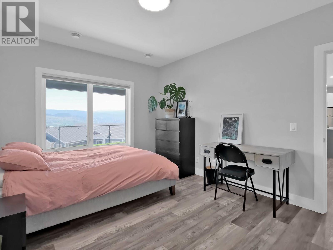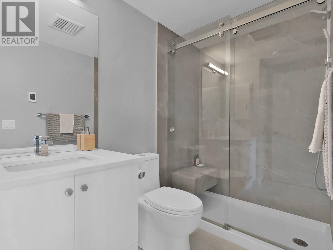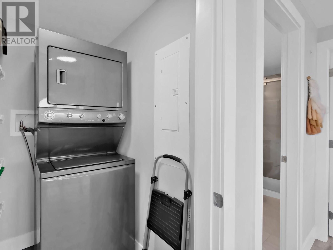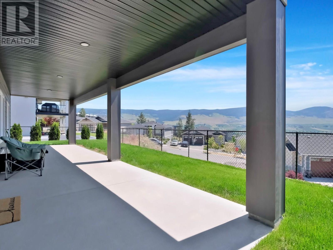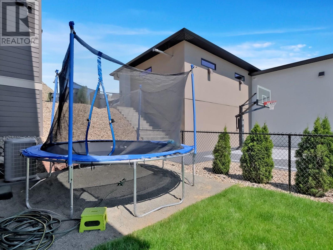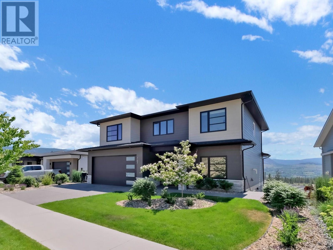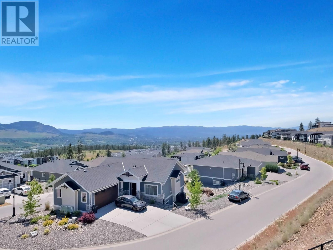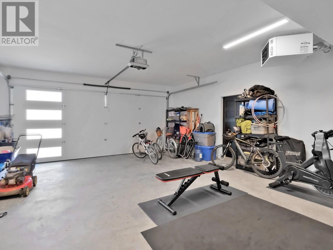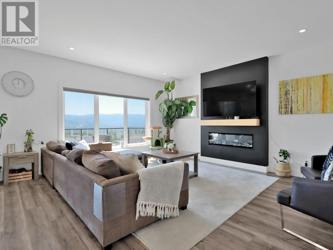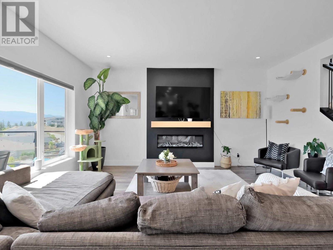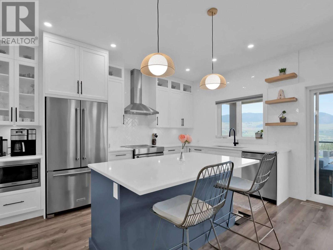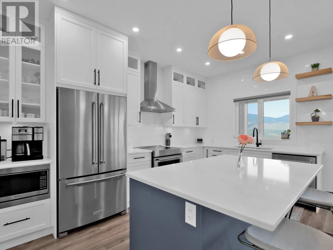- Price: $1,450,000
- Age: 2022
- Stories: 2
- Size: 3614 sqft
- Bedrooms: 4
- Bathrooms: 4
- Attached Garage: 2 Spaces
- Exterior: Stone, Other
- Cooling: Central Air Conditioning
- Water: Municipal water
- Sewer: Municipal sewage system
- Listing Office: Royal LePage Kelowna
- MLS#: 10351595
- Cell: (250) 575 4366
- Office: 250-448-8885
- Email: jaskhun88@gmail.com
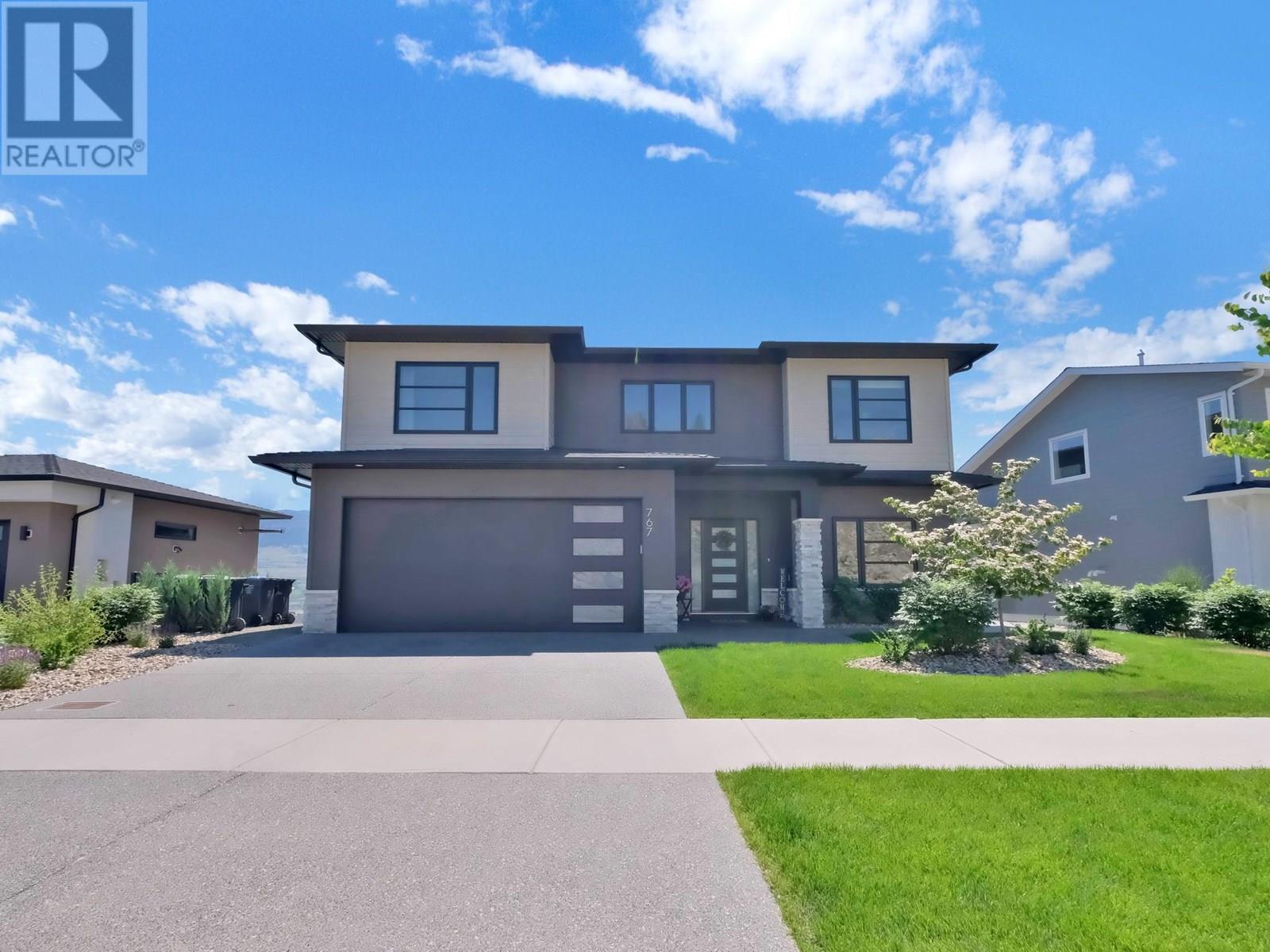
3614 sqft Single Family House
767 Acadia Street, Kelowna
$1,450,000
Contact Jas to get more detailed information about this property or set up a viewing.
Contact Jas Cell 250 575 4366
Discover this beautifully designed home located just minutes from UBCO, the airport, and only a 15-minute drive to downtown Kelowna. The bright and open-concept main level features a dedicated office/den, a stunning two-toned kitchen with quartz countertops, walk-in pantry, and a large island perfect for entertaining. The spacious great room includes a cozy gas fireplace and opens to a generous deck with both covered and uncovered areas to enjoy the mountain views. Upstairs, you’ll find three bedrooms, two bathrooms, a secondary living area, and a full laundry room with built-in storage. The luxurious primary suite offers a soaker tub, double vanity, and ample storage. All bathrooms, including those in the suite, feature heated floors for added comfort. The lower level boasts a high-end, LEGAL 1-bedroom walk-out suite complete with quartz counters, a private covered patio, bar fridge, walk-in pantry, and a spacious walk-in closet. An attached heated double garage adds convenience, and a brand-new kids’ park just down the street on Acadia makes this the perfect family-friendly location. (id:6770)
| Basement | |
| Recreation room | 11'3'' x 14' |
| Kitchen | 14'8'' x 9'4'' |
| Dining nook | 13'5'' x 7'1'' |
| Bedroom | 11'3'' x 14' |
| Full bathroom | 10' x 4'11'' |
| Main level | |
| Living room | 16'9'' x 16'6'' |
| Kitchen | 8'11'' x 14'5'' |
| Dining room | 10'10'' x 14'5'' |
| Partial bathroom | 5' x 5' |
| Second level | |
| Laundry room | 14'11'' x 8'9'' |
| Family room | 15' x 12'10'' |
| Bedroom | 12'5'' x 15'3'' |
| Bedroom | 12'10'' x 11'3'' |
| Full ensuite bathroom | 8'6'' x 14'8'' |
| Full bathroom | 10'5'' x 4'11'' |


