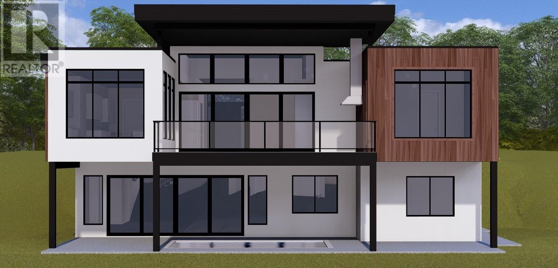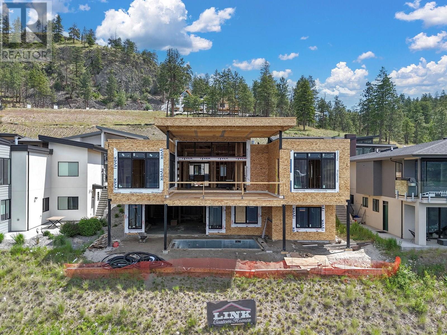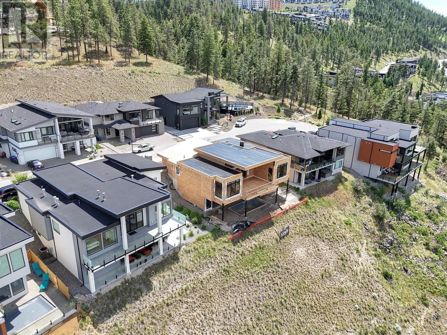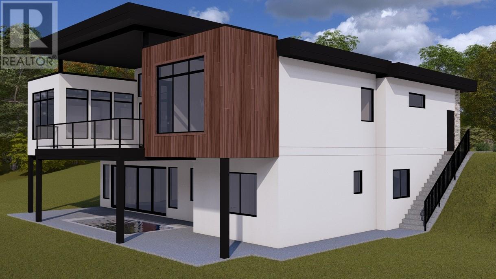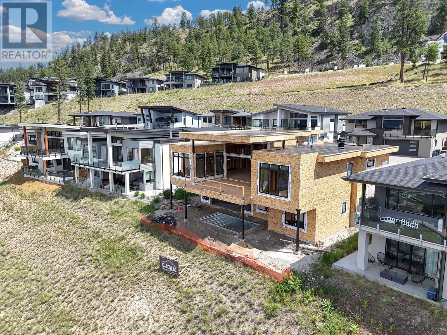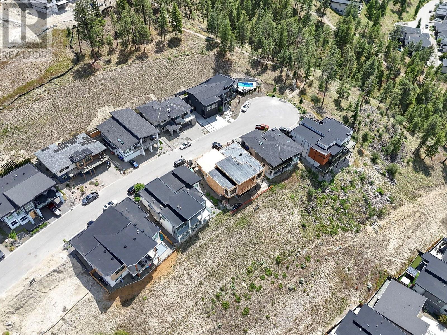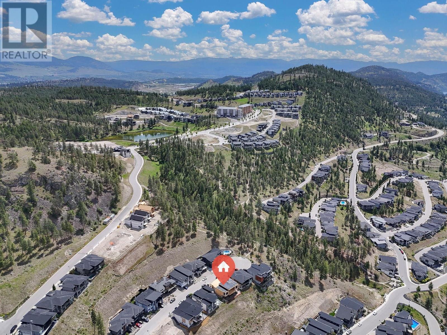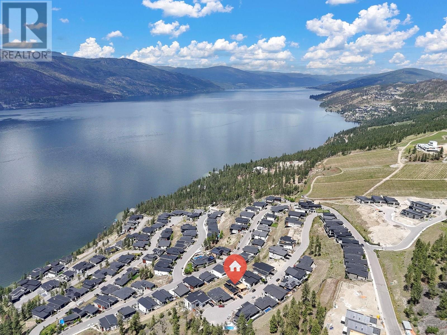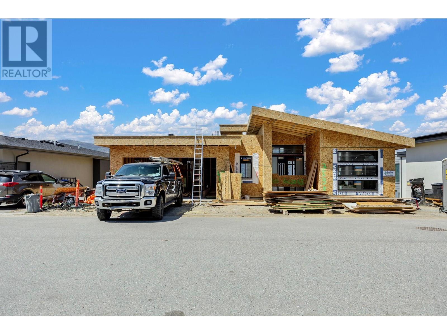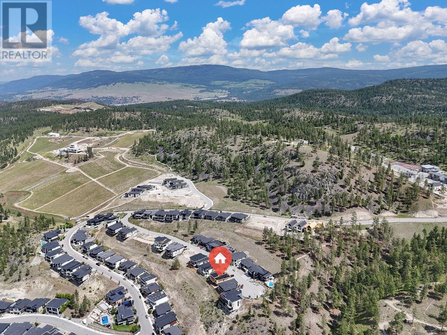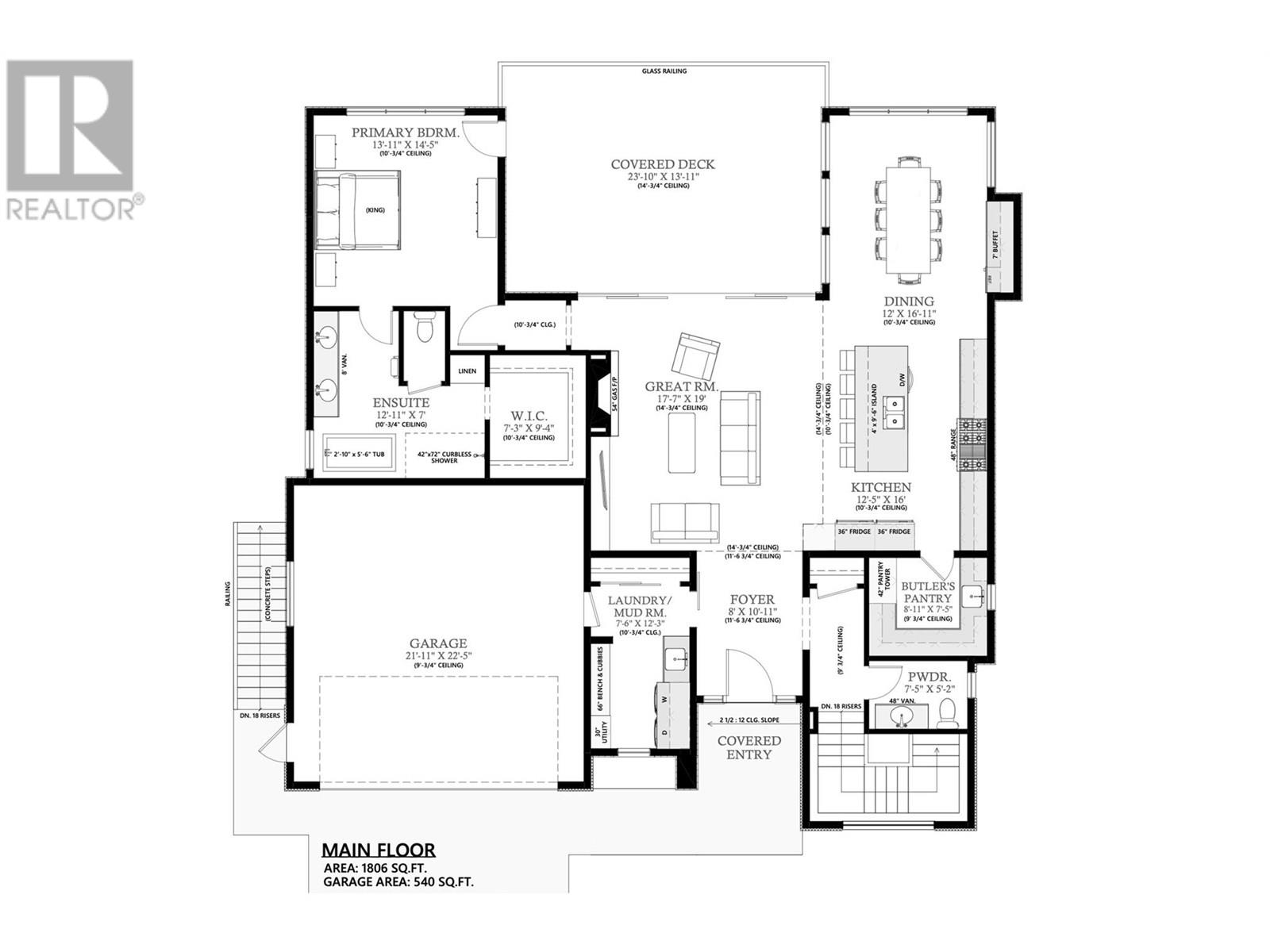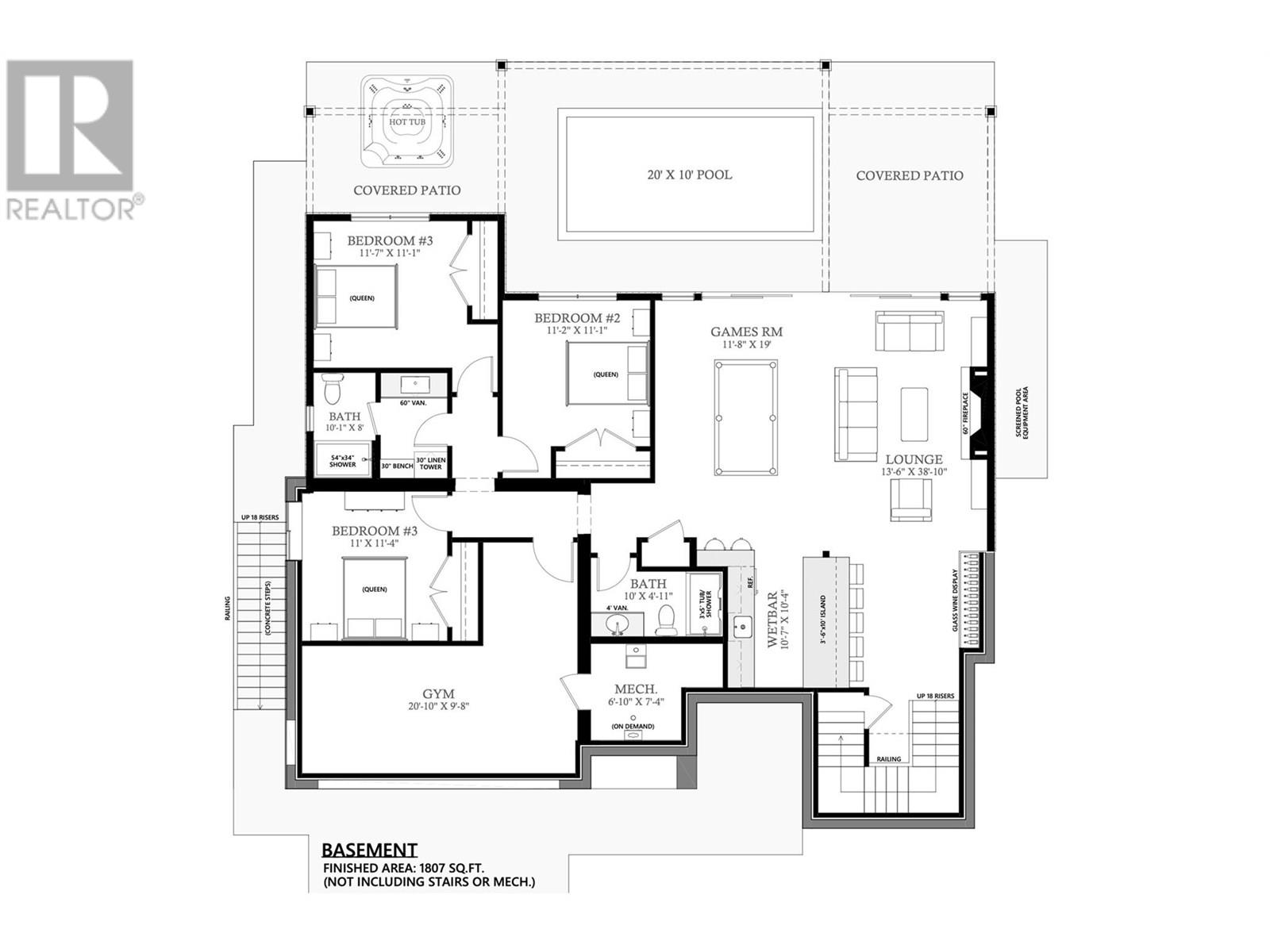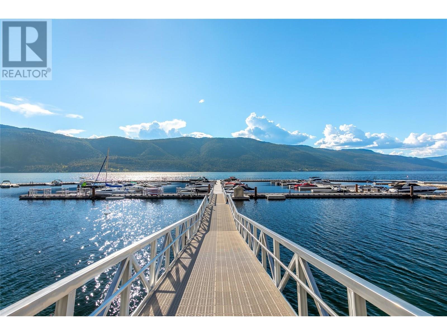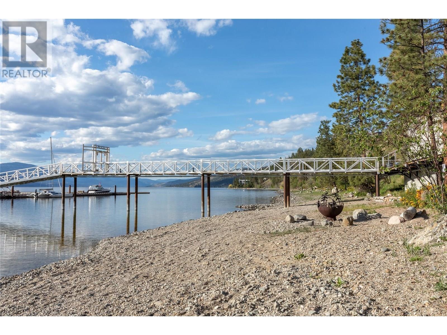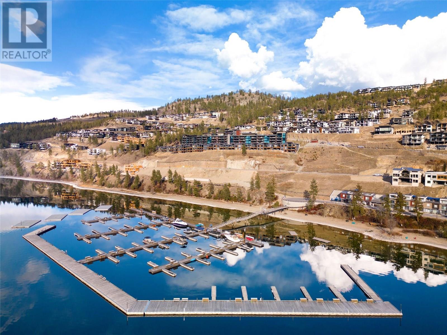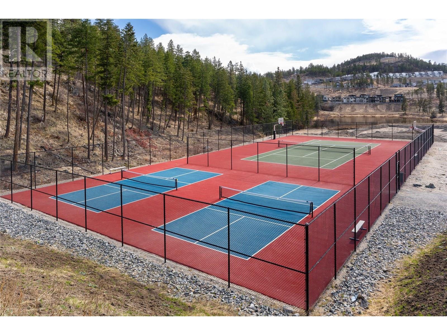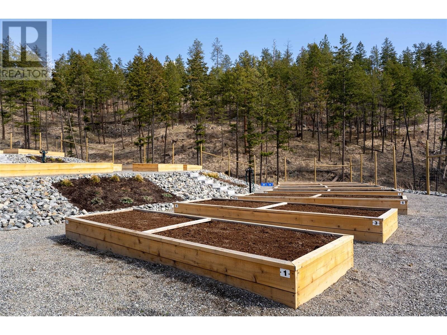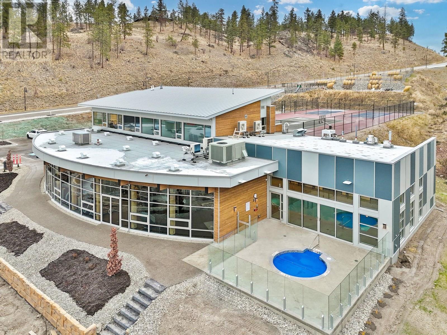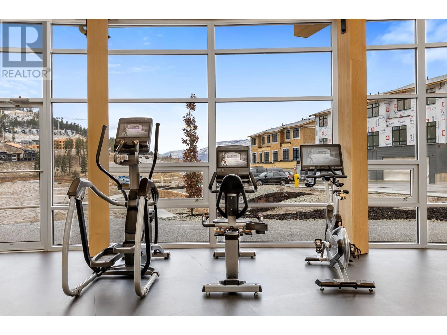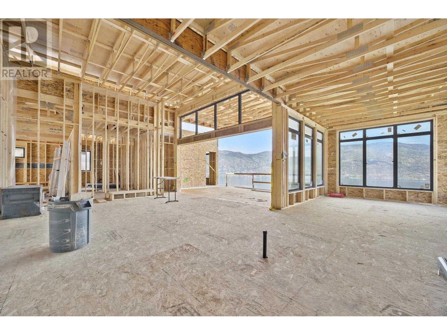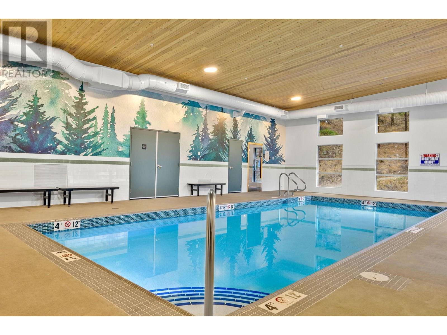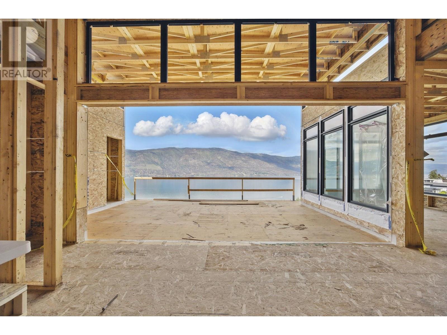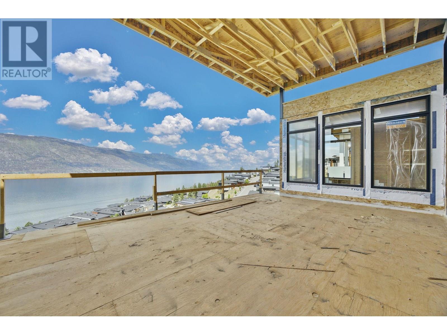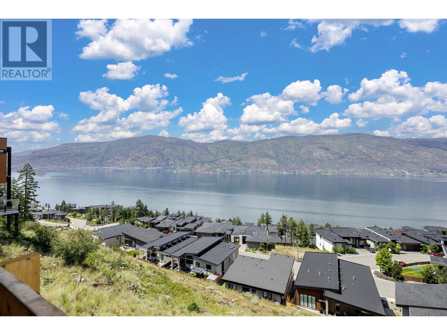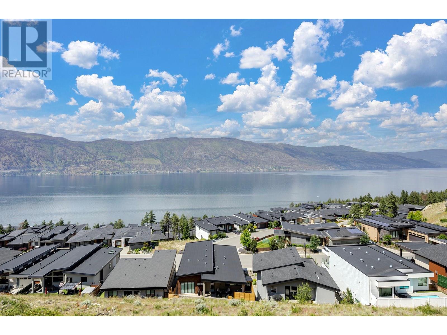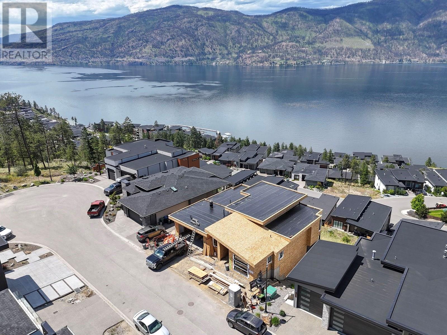- Price: $2,389,000
- Age: 2025
- Stories: 2
- Size: 3682 sqft
- Bedrooms: 4
- Bathrooms: 4
- Attached Garage: 2 Spaces
- Exterior: Metal, Stone, Stucco
- Cooling: Central Air Conditioning
- Water: Irrigation District
- Sewer: Municipal sewage system
- Flooring: Hardwood, Tile, Vinyl
- Listing Office: Royal LePage Kelowna
- MLS#: 10348877
- View: Lake view, Mountain view, Valley view, View (panoramic)
- Landscape Features: Underground sprinkler
- Cell: (250) 575 4366
- Office: 250-448-8885
- Email: jaskhun88@gmail.com
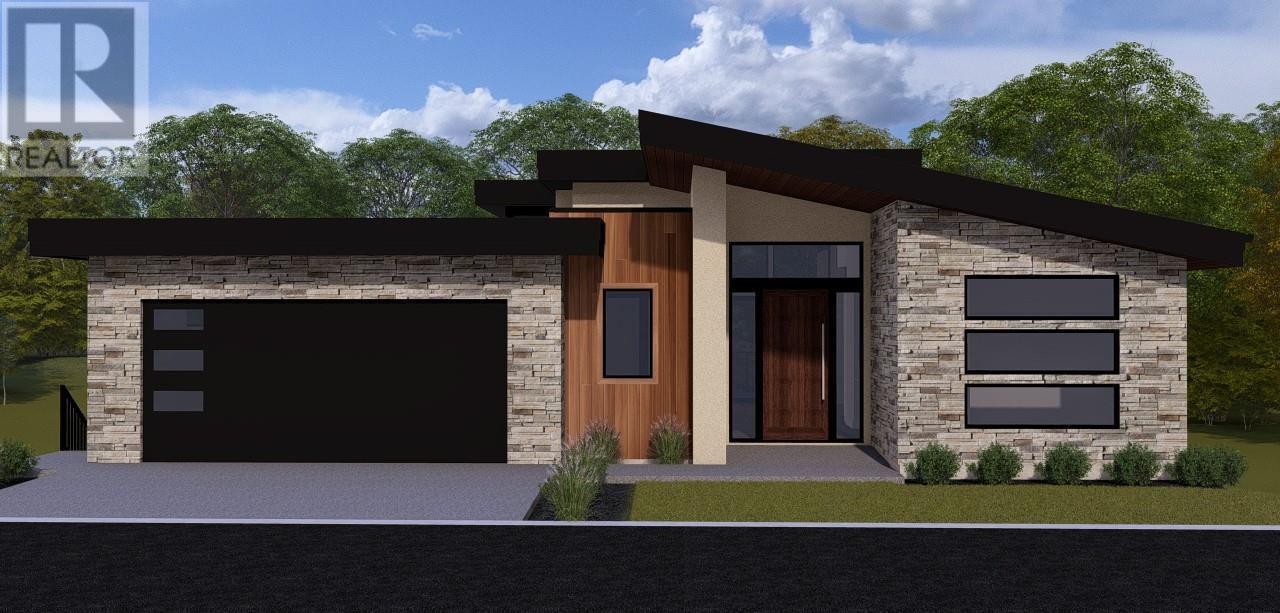
3682 sqft Single Family House
3538 Sagehill Court, Kelowna
$2,389,000
Contact Jas to get more detailed information about this property or set up a viewing.
Contact Jas Cell 250 575 4366
Stunning Lakeview Home with Private Saltwater Pool in McKinley Beach! This 4-bedroom, 4-bathroom home is located near the end of a quiet cul-de-sac on a flat, walkable street in the McKinley Beach community. Enjoy the best of Okanagan living with your own saltwater pool, complete with an automatic cover—perfect for relaxing, entertaining, or spending time with family, and there is a yard, perfect for pups or kids, plus room for a hot tub! The open-concept layout includes two large 4-panel multi-slide glass doors—one in the main floor great room and one in the lower-level rec room—offering seamless indoor-outdoor living and expansive lake views. Inside, the home features built-in speakers, central vacuum, and rough-ins for a security alarm and camera system. All windows are finished in modern black frames, both inside and out. The driveway provides parking for two vehicles, and there’s still time to select interior finishes to suit your style. Construction is well underway and scheduled for completion in early spring 2026. McKinley Beach offers a full range of amenities, including a marina, beach access, tennis and pickleball courts, and a new amenity centre with a pool, hot tub, and gym—all within walking distance. A boutique winery is also in development nearby. (id:6770)
| Lower level | |
| Gym | 20'10'' x 9'8'' |
| 4pc Bathroom | 10' x 4'11'' |
| 3pc Bathroom | 10'1'' x 8' |
| Bedroom | 11' x 11'4'' |
| Bedroom | 11'2'' x 11'1'' |
| Bedroom | 11'7'' x 11'1'' |
| Recreation room | 13'6'' x 38'10'' |
| Games room | 11'8'' x 19' |
| Main level | |
| Laundry room | 7'6'' x 12'3'' |
| Pantry | 8'11'' x 7'5'' |
| Full ensuite bathroom | 12'11'' x 7' |
| Primary Bedroom | 13'11'' x 14'5'' |
| Dining room | 12' x 16'11'' |
| Living room | 17'7'' x 19'0'' |
| Kitchen | 12'5'' x 11'6'' |



