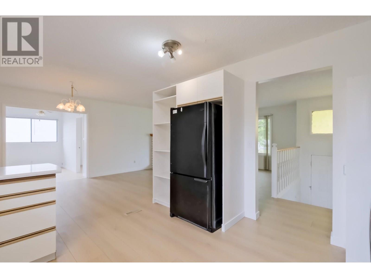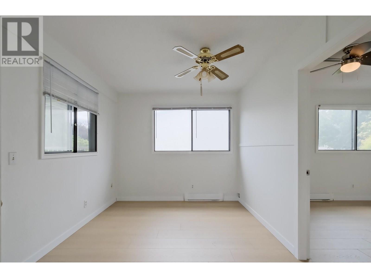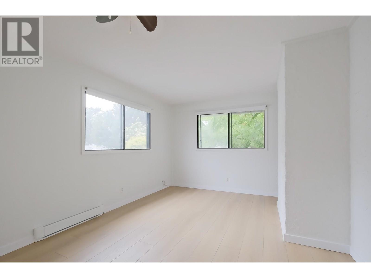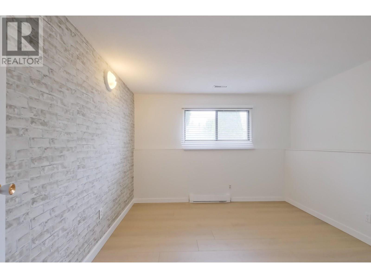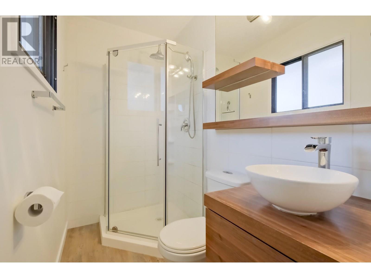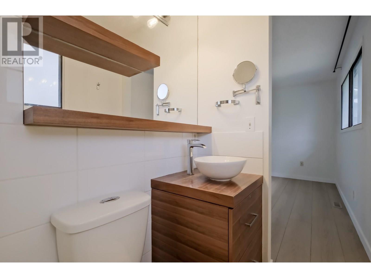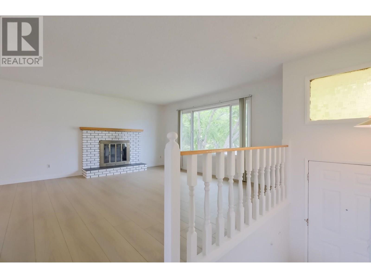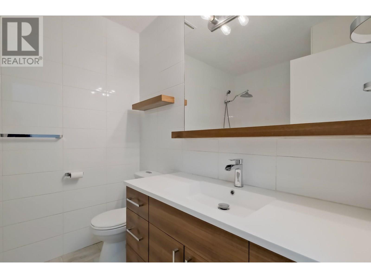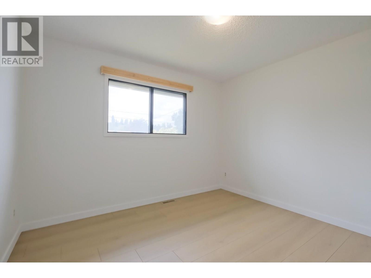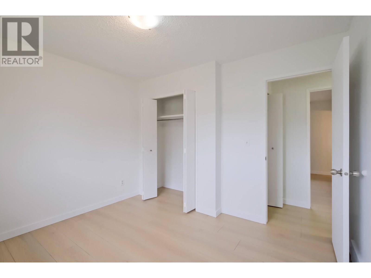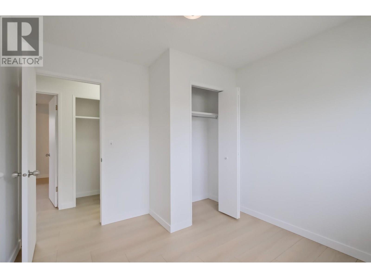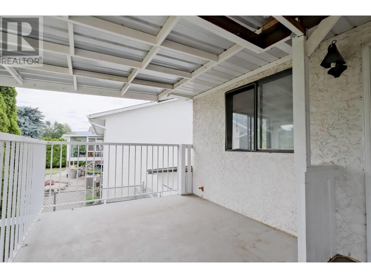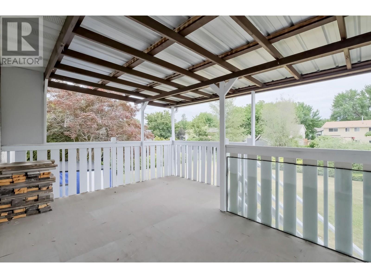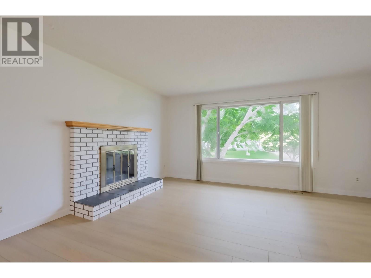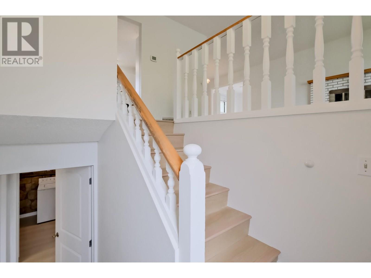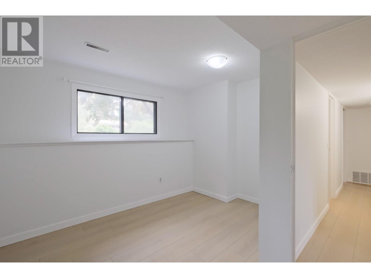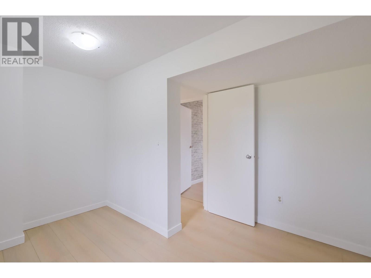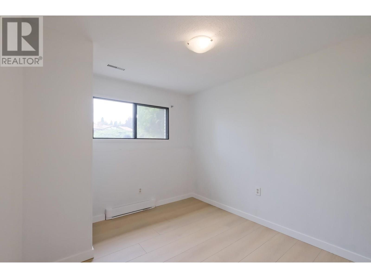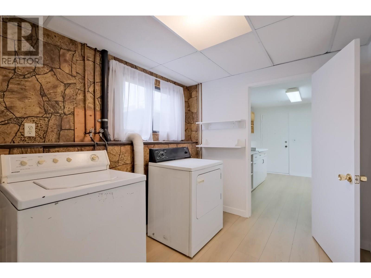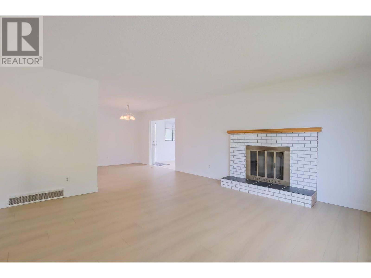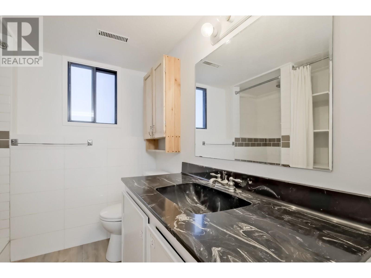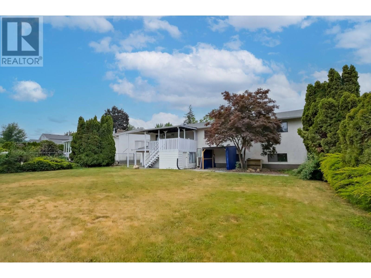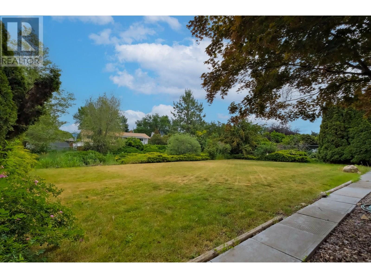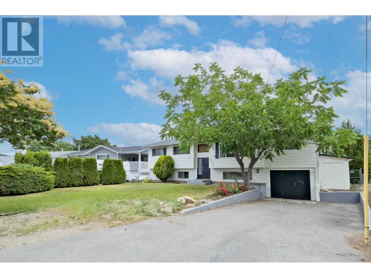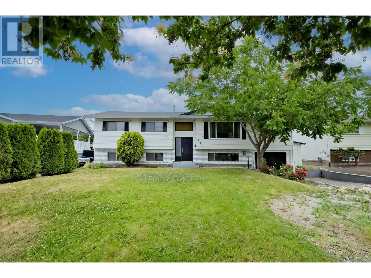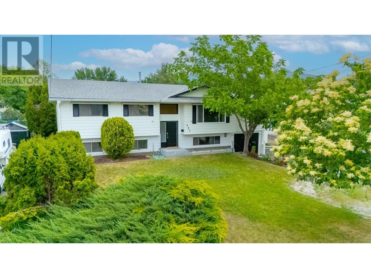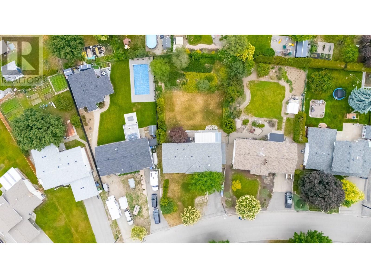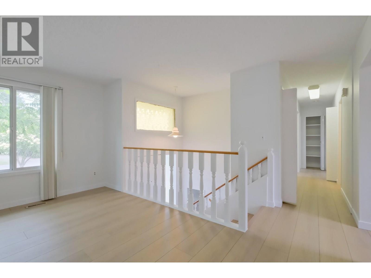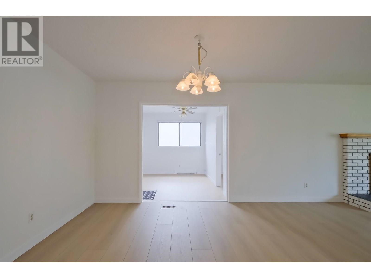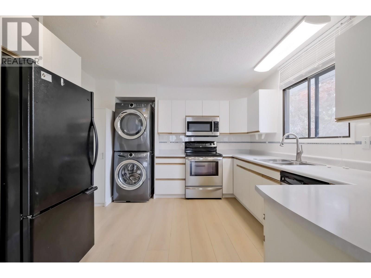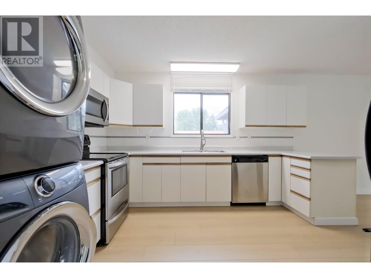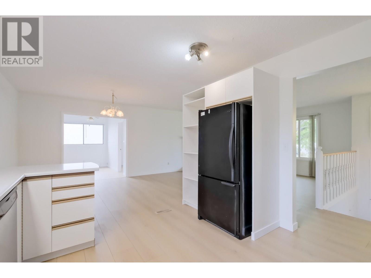- Price: $874,900
- Age: 1978
- Stories: 2
- Size: 2527 sqft
- Bedrooms: 6
- Bathrooms: 3
- See Remarks: Spaces
- Attached Garage: 1 Spaces
- Cooling: Central Air Conditioning, Heat Pump
- Appliances: Refrigerator, Dishwasher, Dryer, Range - Electric, Microwave, Washer
- Water: Municipal water
- Sewer: Septic tank
- Flooring: Carpeted, Laminate
- Listing Office: Royal LePage Kelowna
- MLS#: 10351603
- Fencing: Fence
- Landscape Features: Landscaped, Level
- Cell: (250) 575 4366
- Office: 250-448-8885
- Email: jaskhun88@gmail.com
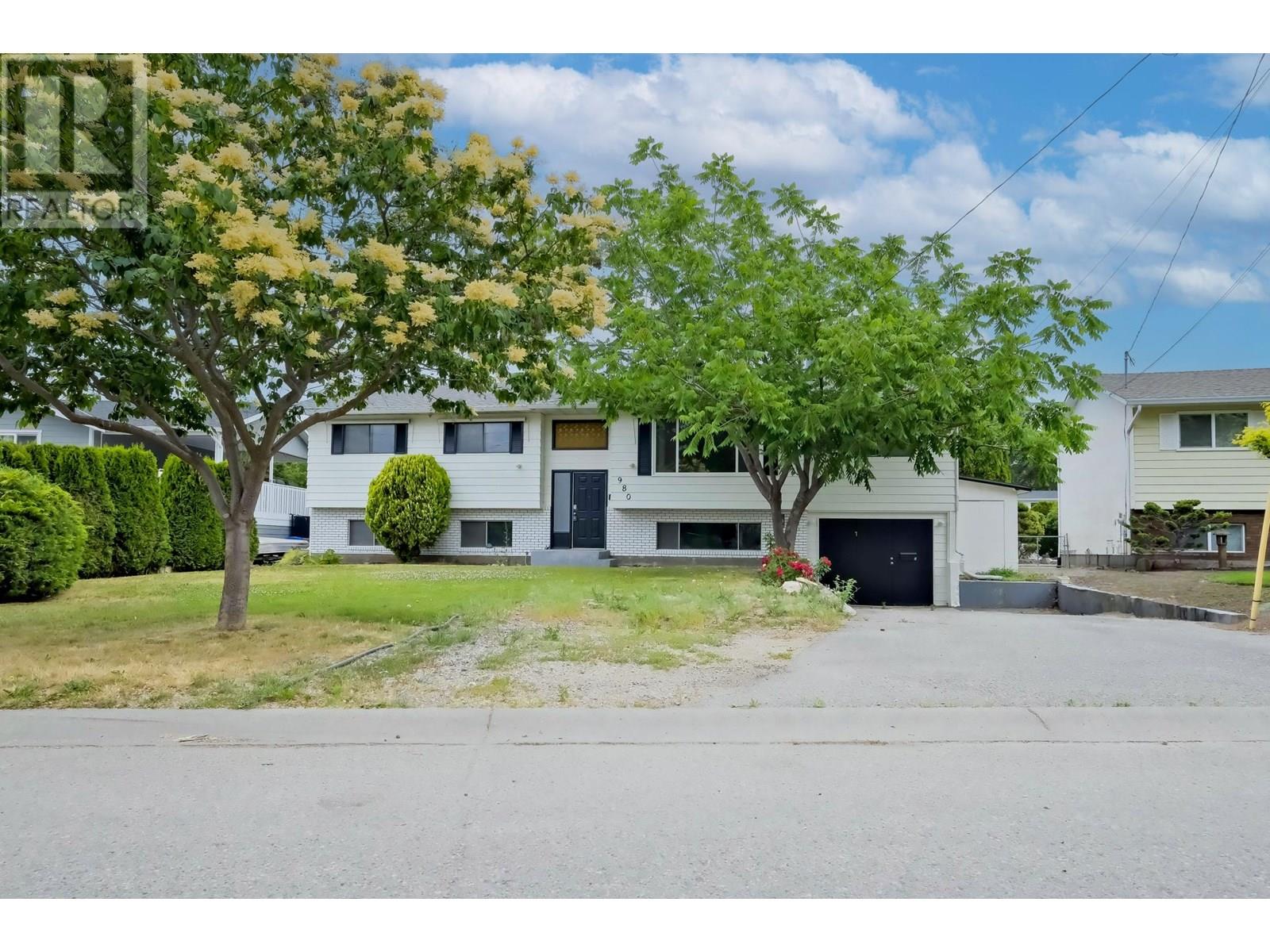
2527 sqft Single Family House
980 Hickory Road, Kelowna
$874,900
Contact Jas to get more detailed information about this property or set up a viewing.
Contact Jas Cell 250 575 4366
This wonderfully updated 6 bedroom home is perfectly located just a 5 minute walk to the scenic Mission Park Greenway, and less than a 5 minute drive to Costco, Orchard Park Mall, and local schools, offering ultimate convenience in one of the area's most desirable neighborhoods. The main level features 3 bedrooms, 2 bathrooms, laundry, a bright open-concept kitchen, and a versatile flex space ideal for a home office or extra living area. Freshly painted with new flooring and trim, and roof done 2 yrs ago, this home shines inside and out. The lower level boasts a fully equipped 3 bedroom in-law suite, providing excellent options for extended family or income potential. Enjoy the outdoors from the large, covered back deck overlooking nearly 1/3 of an acre with plenty of room for a pool, gardens, or both! A single car garage, extra parking, and a storage shed add to the appeal and versatility of this great home. (id:6770)
| Basement | |
| Kitchen | 9'3'' x 12'11'' |
| Laundry room | 10'6'' x 7'2'' |
| Bedroom | 11'9'' x 11'0'' |
| Bedroom | 11'9'' x 8'11'' |
| 3pc Bathroom | 7'2'' x 7'4'' |
| Bedroom | 11'9'' x 11'0'' |
| Main level | |
| Full ensuite bathroom | 4'3'' x 7'4'' |
| Primary Bedroom | 11'4'' x 12'8'' |
| Bedroom | 10'3'' x 10'11'' |
| 4pc Bathroom | 6'9'' x 7'4'' |
| Den | 14'10'' x 11'7'' |
| Kitchen | 11'4'' x 12'9'' |
| Dining room | 9'3'' x 11'7'' |
| Living room | 14'9'' x 17'5'' |


