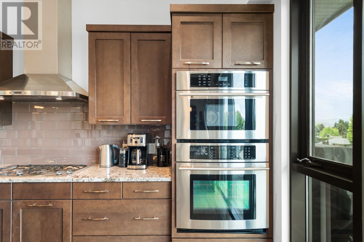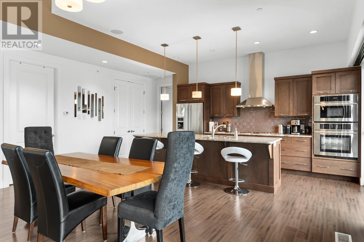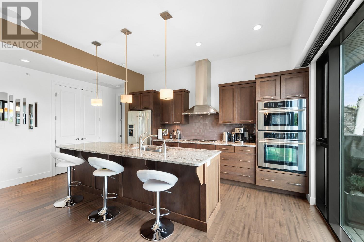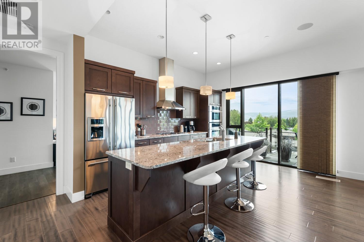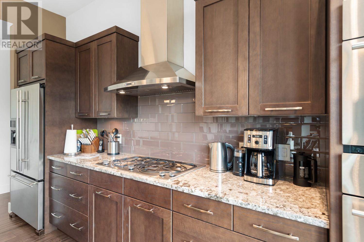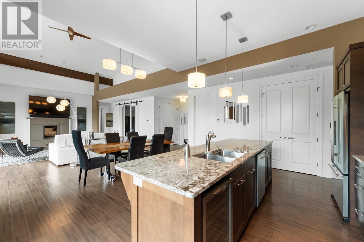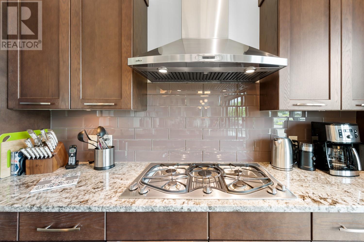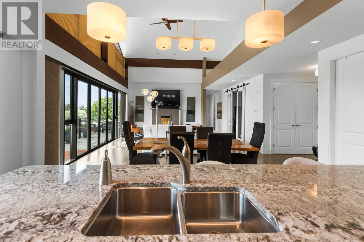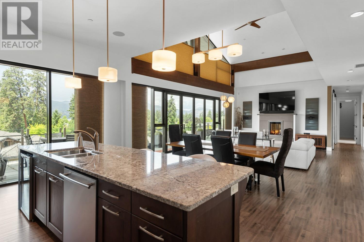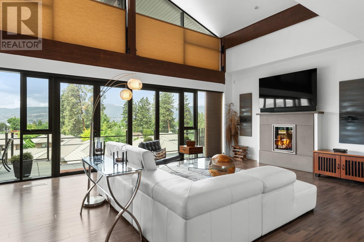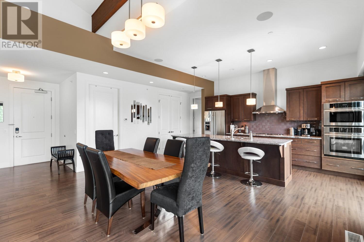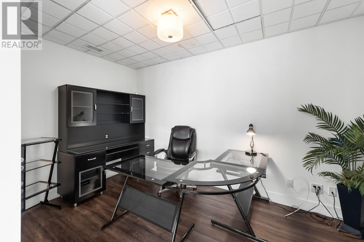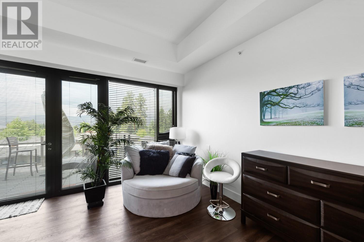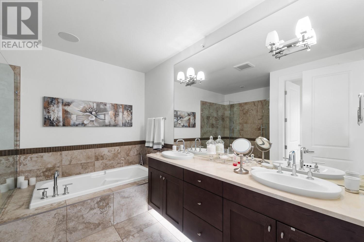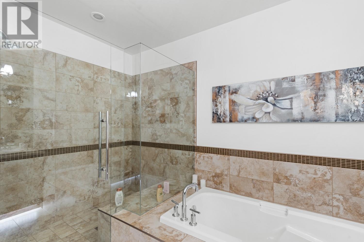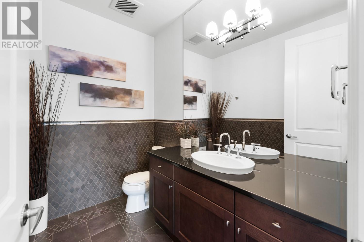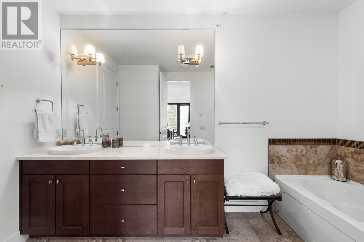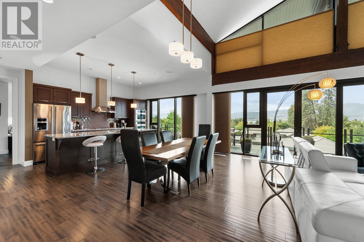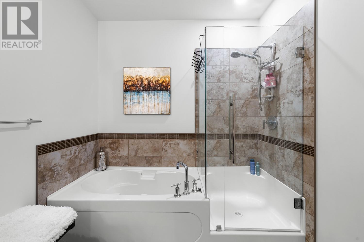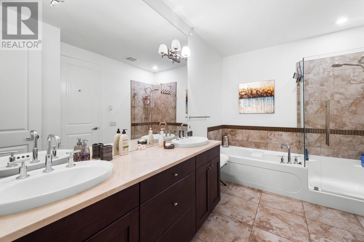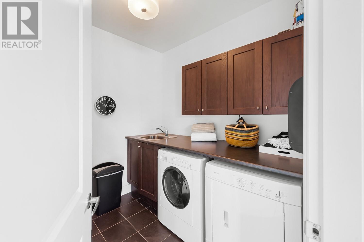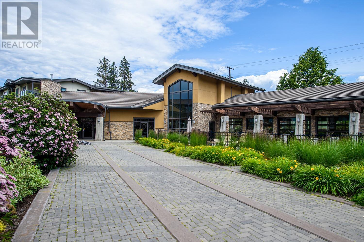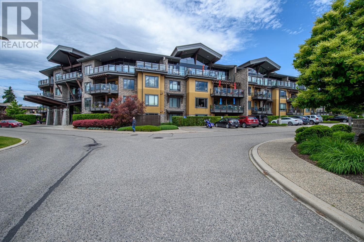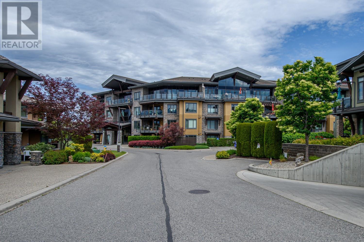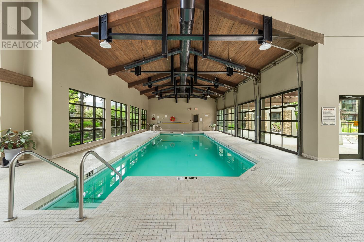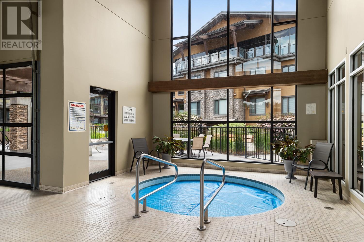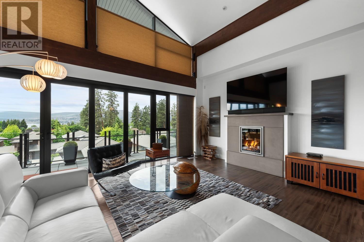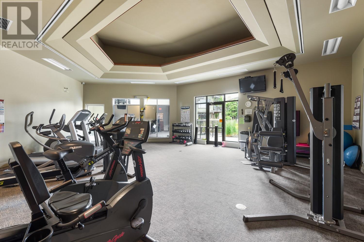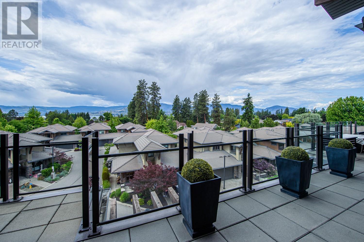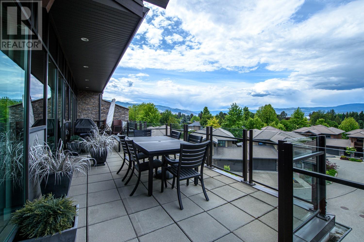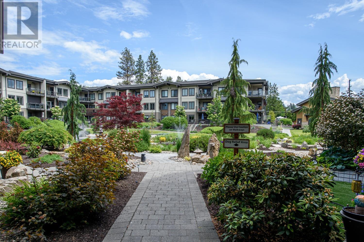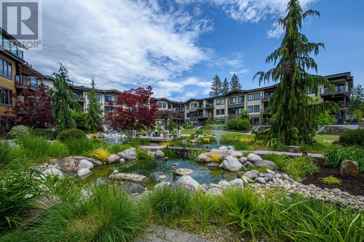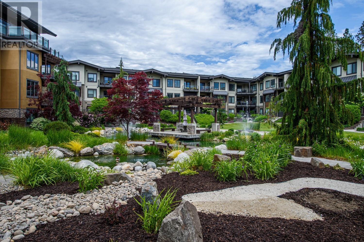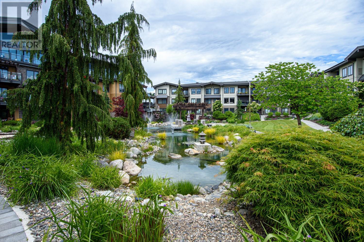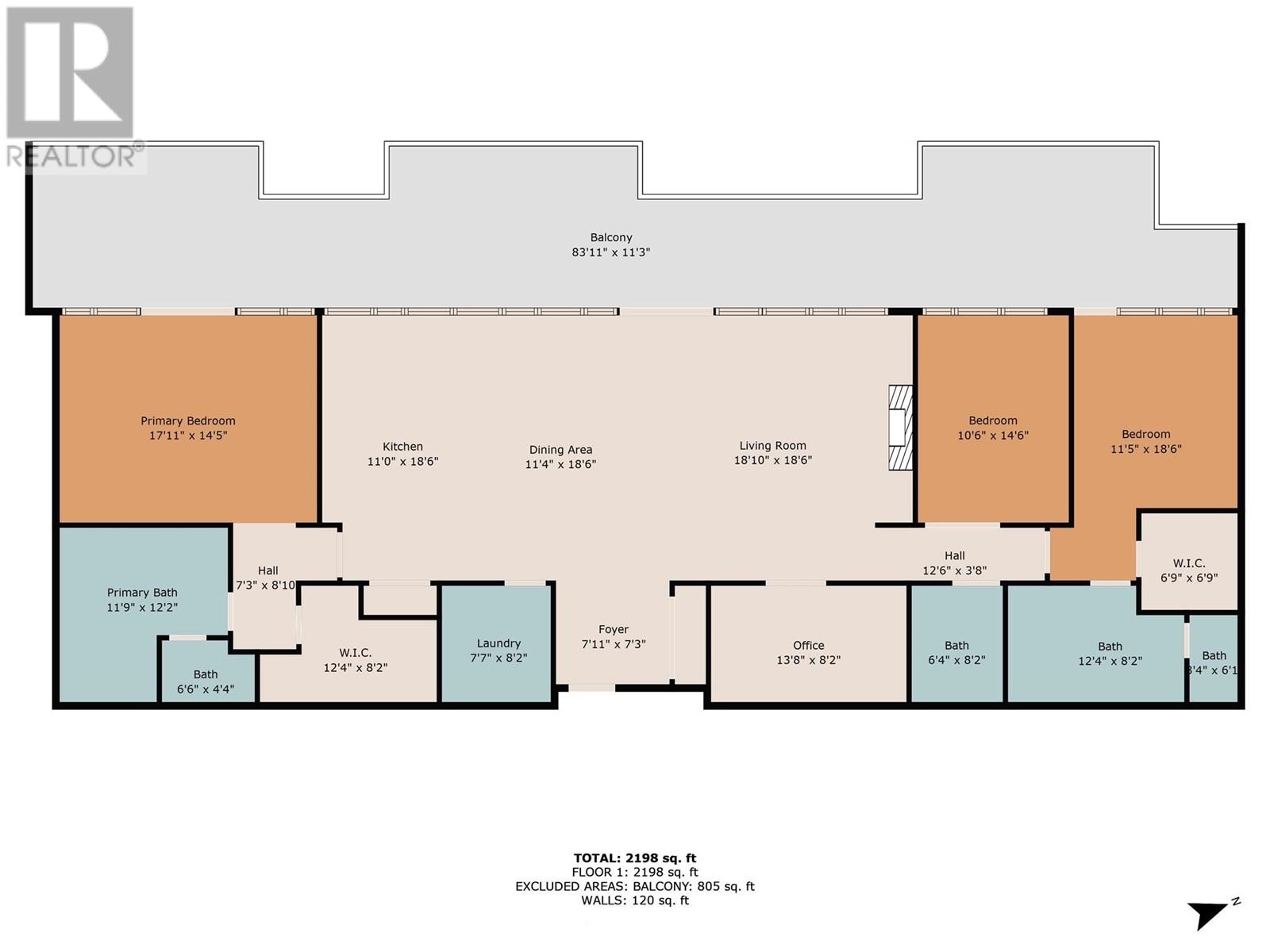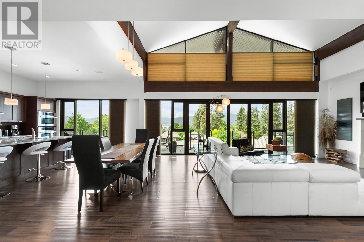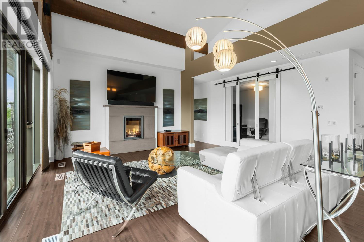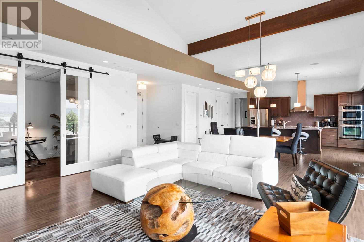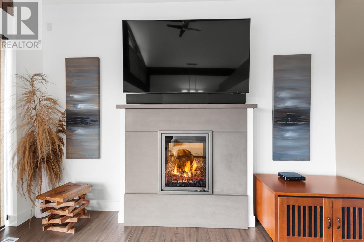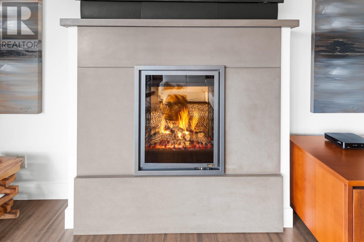- Price: $1,495,000
- Age: 2009
- Stories: 1
- Size: 2244 sqft
- Bedrooms: 3
- Bathrooms: 3
- Heated Garage: Spaces
- Underground: 3 Spaces
- Exterior: Stone, Stucco
- Cooling: Central Air Conditioning, See Remarks
- Appliances: Refrigerator, Dishwasher, Dryer, Range - Gas, Microwave, See remarks, Washer, Oven - Built-In
- Water: Municipal water
- Sewer: Municipal sewage system
- Flooring: Carpeted, Hardwood, Tile
- Listing Office: Macdonald Realty
- MLS#: 10351383
- View: Lake view, Mountain view, View (panoramic)
- Landscape Features: Landscaped, Level
- Cell: (250) 575 4366
- Office: 250-448-8885
- Email: jaskhun88@gmail.com
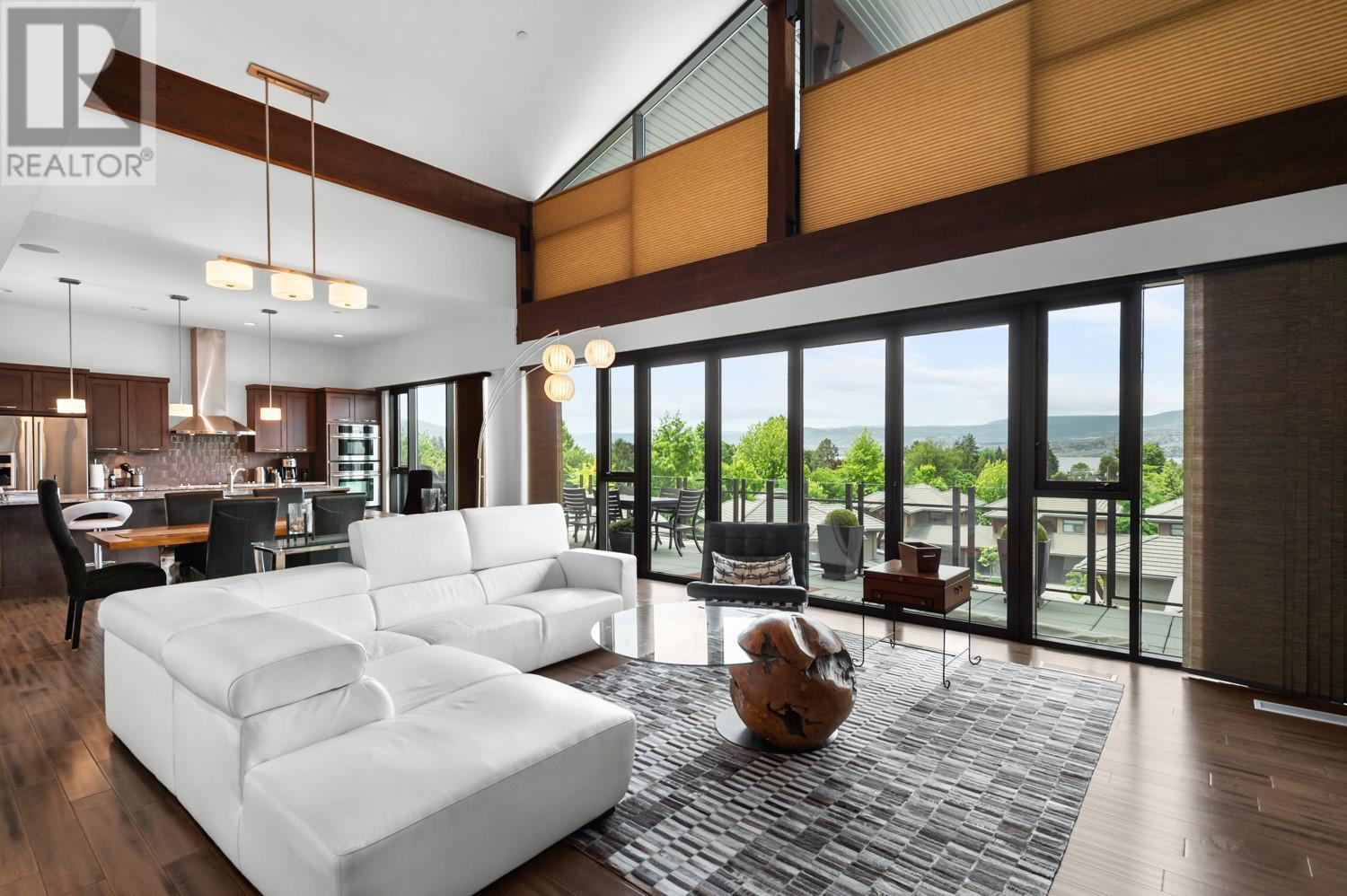
2244 sqft Single Family Apartment
580 Sarsons Road Unit# 401, Kelowna
$1,495,000
Contact Jas to get more detailed information about this property or set up a viewing.
Contact Jas Cell 250 575 4366
Extraordinary Penthouse home in the coveted Southwind at Sarsons complex. This spacious West facing 3 bedroom plus a den has glorious light coming in through massive windows, combine this with huge, vaulted ceilings and is true feeling of living in a large home. Lock and leave as this complex is managed down to every detail, including peaceful outdoor green space and ponds, indoor pool that opens to the outdoor patio area, fully equipped gym and common meeting room. This home come fully furnished and turnkey with high end furnishings and appliance package. Also included are 3 parking stalls, never have problem with overnight guest or room for your 3rd car!! The deck area offers outdoor living space at its best with room for dining, cooking and lounging while taking in the Sunset. 1 dog allowed up to 15 inches and parking stalls are A38, B22, B23 (id:6770)
| Main level | |
| Foyer | 7'11'' x 7'3'' |
| Kitchen | 11'0'' x 8'6'' |
| Den | 13'8'' x 8'2'' |
| 5pc Ensuite bath | 12'4'' x 8'2'' |
| Laundry room | 8'0'' x 8'0'' |
| 2pc Bathroom | 6'4'' x 8'2'' |
| Bedroom | 10'6'' x 14'6'' |
| 5pc Ensuite bath | 11'9'' x 12'2'' |
| Primary Bedroom | 17'11'' x 14'5'' |
| Primary Bedroom | 11'5'' x 18'6'' |
| Dining room | 18'6'' x 14'4'' |
| Living room | 18'10'' x 18'6'' |


