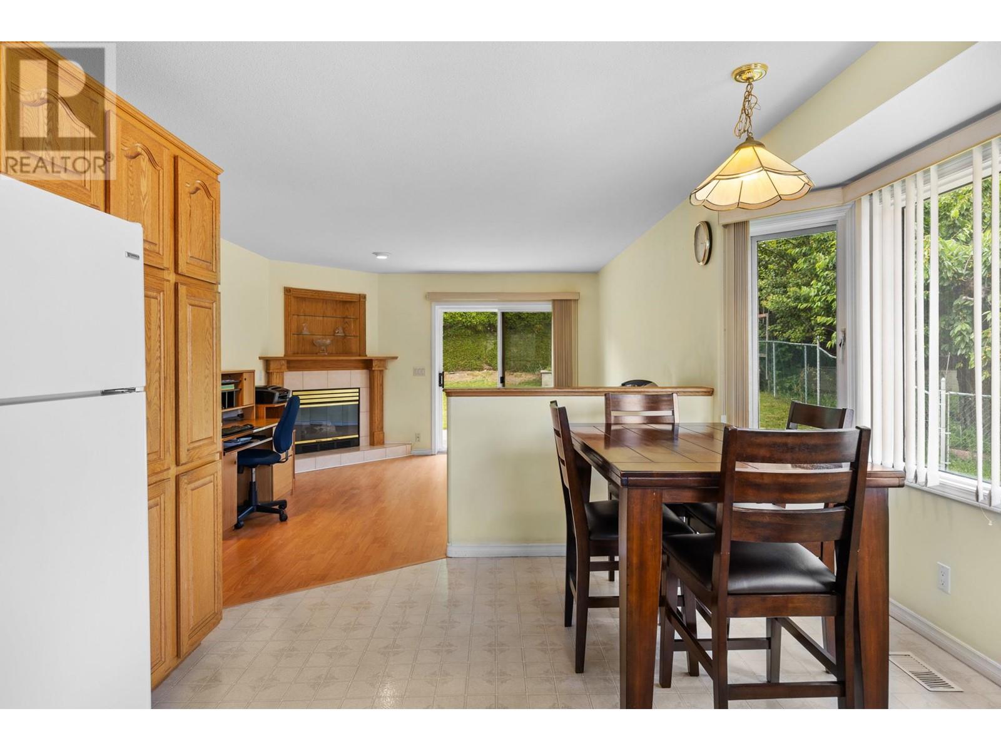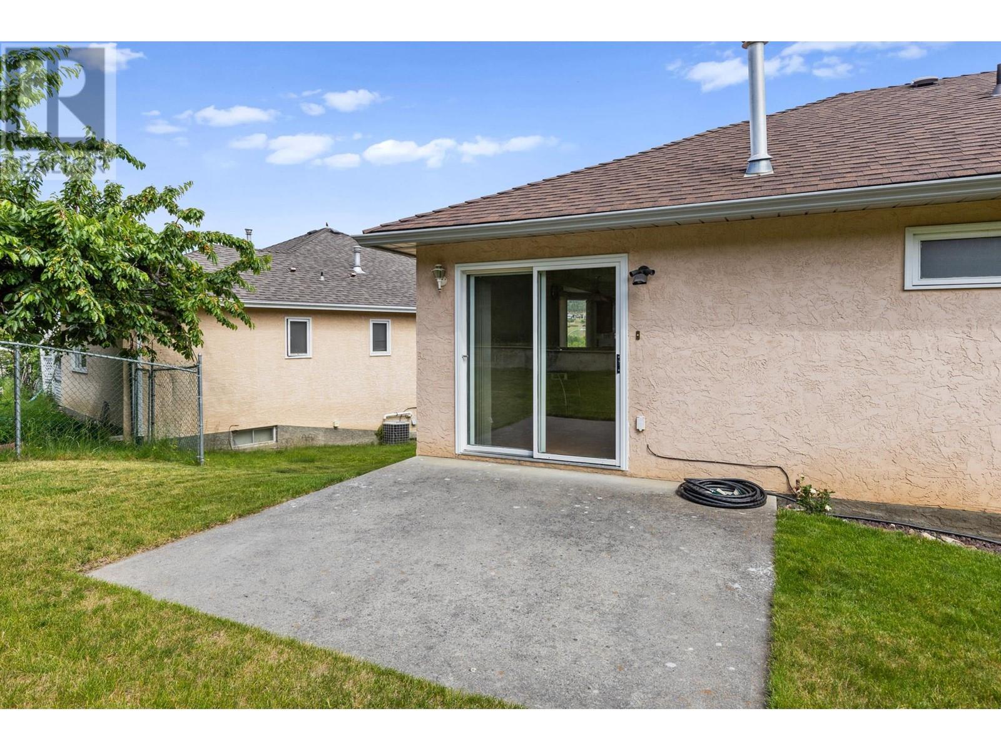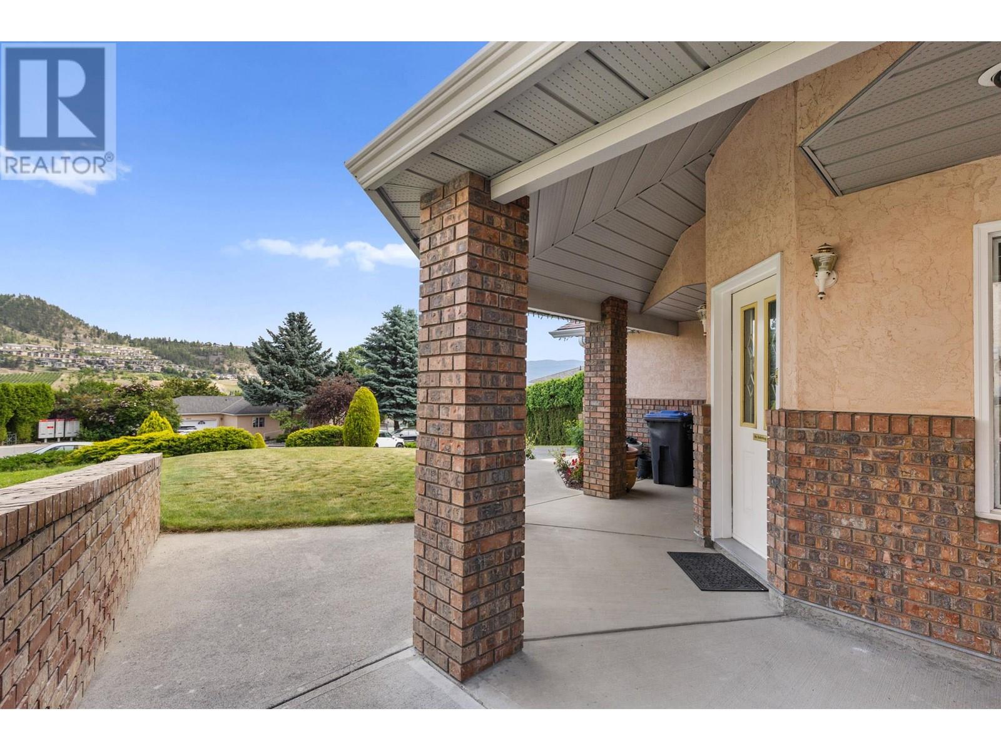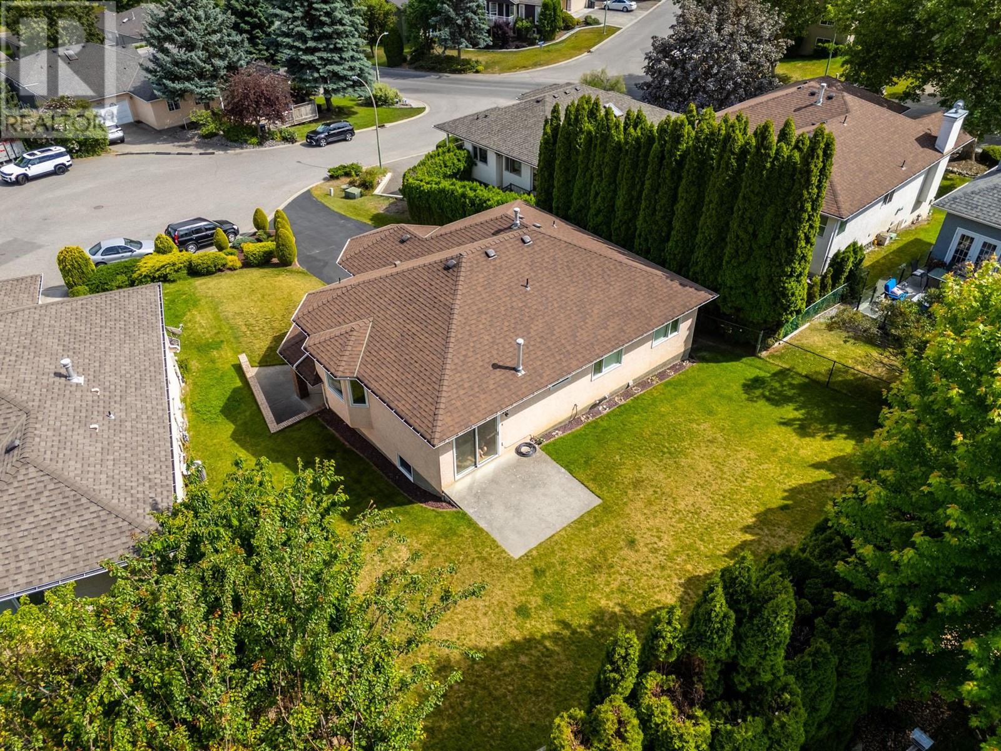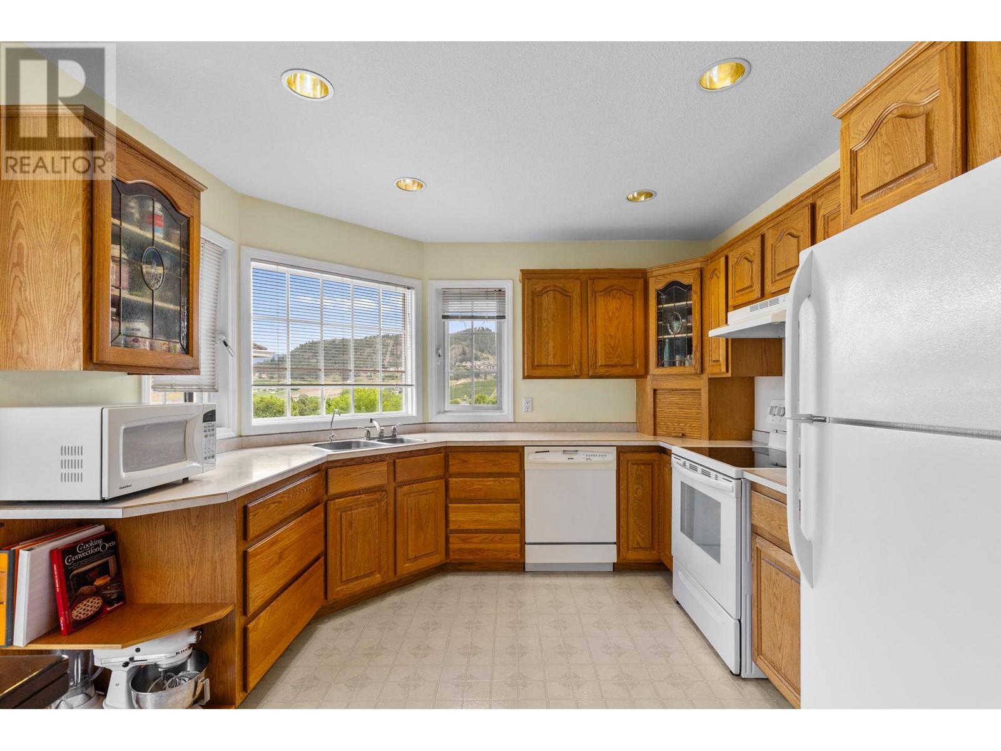- Price: $924,900
- Age: 1991
- Stories: 2
- Size: 2517 sqft
- Bedrooms: 4
- Bathrooms: 3
- Attached Garage: 2 Spaces
- Exterior: Stucco
- Cooling: Central Air Conditioning
- Appliances: Refrigerator, Dishwasher, Dryer, Microwave, Washer
- Water: Municipal water
- Sewer: Municipal sewage system
- Flooring: Carpeted, Linoleum
- Listing Office: RE/MAX Kelowna
- MLS#: 10350789
- View: Mountain view, Valley view
- Cell: (250) 575 4366
- Office: 250-448-8885
- Email: jaskhun88@gmail.com
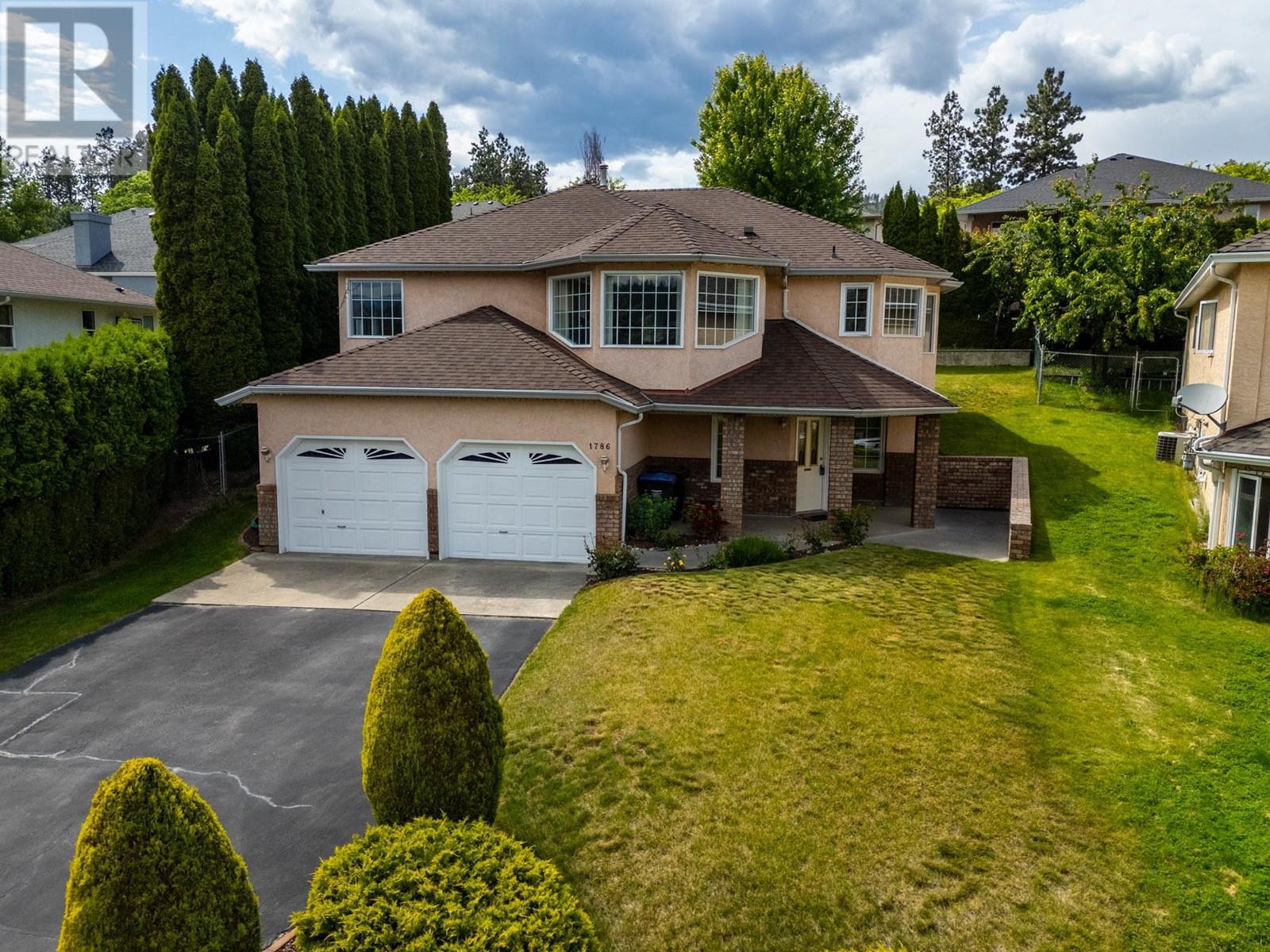
2517 sqft Single Family House
1786 Sprucedale Court, Kelowna
$924,900
Contact Jas to get more detailed information about this property or set up a viewing.
Contact Jas Cell 250 575 4366
Welcome to 1786 Sprucedale Ct – a lovingly maintained 4-bed, 3-bath home tucked into one of Glenmore’s most central and convenient locations. Offering 2517 sqft of versatile space across a grade-level entry layout, this home is perfect for families, multigenerational living, or those seeking room to spread out. Enjoy serene mountain and valley views, a spacious yard with low-maintenance landscaping, and peace of mind with major updates already done—roof (2012), furnace & hot water tank (2017), and A/C (2022). The full finished basement boasts a large rec room, den, and laundry, while upstairs features new vinyl flooring in the bedrooms, a gas fireplace, and fresh bathroom fixtures. With a double garage, driveway parking for 5, central air, ample storage, and close proximity to schools, parks, transit, and amenities—this well-cared-for classic blends original charm with practical upgrades. A must-see opportunity in one of Kelowna’s most sought-after neighbourhoods. (id:6770)
| Lower level | |
| Laundry room | 8'2'' x 9'2'' |
| Foyer | 12'1'' x 12'6'' |
| 3pc Bathroom | 5'11'' x 9'1'' |
| Den | 7'3'' x 10'9'' |
| Bedroom | 13'8'' x 13'0'' |
| Recreation room | 24'7'' x 16'1'' |
| Main level | |
| Bedroom | 9'8'' x 12'3'' |
| Bedroom | 10'6'' x 12'4'' |
| 4pc Ensuite bath | 8'0'' x 10'1'' |
| Primary Bedroom | 14'6'' x 17'0'' |
| Living room | 13'2'' x 22'3'' |
| Family room | 13'4'' x 16'4'' |
| Dining room | 12'7'' x 7'10'' |
| Kitchen | 10'9'' x 8'0'' |





