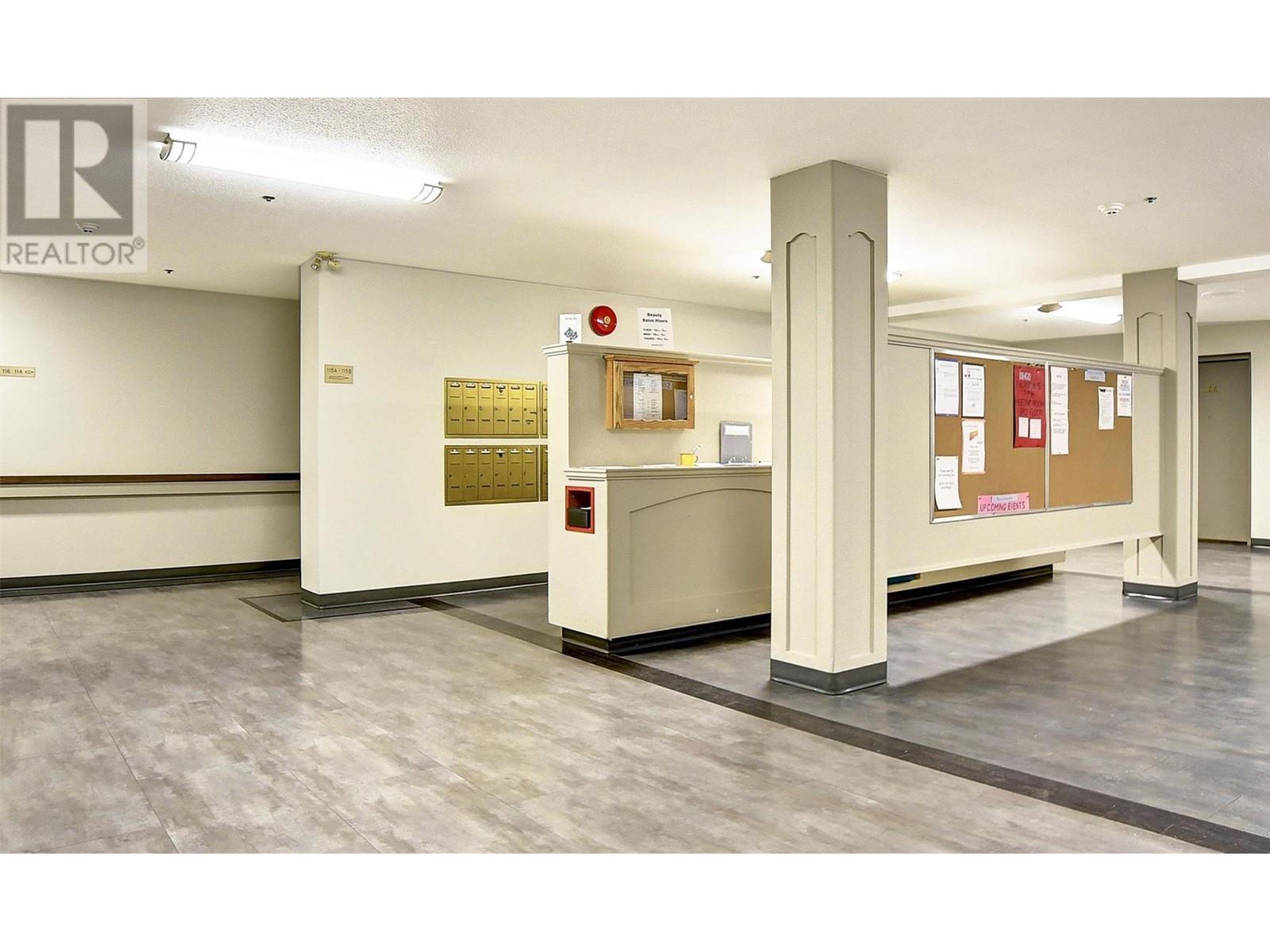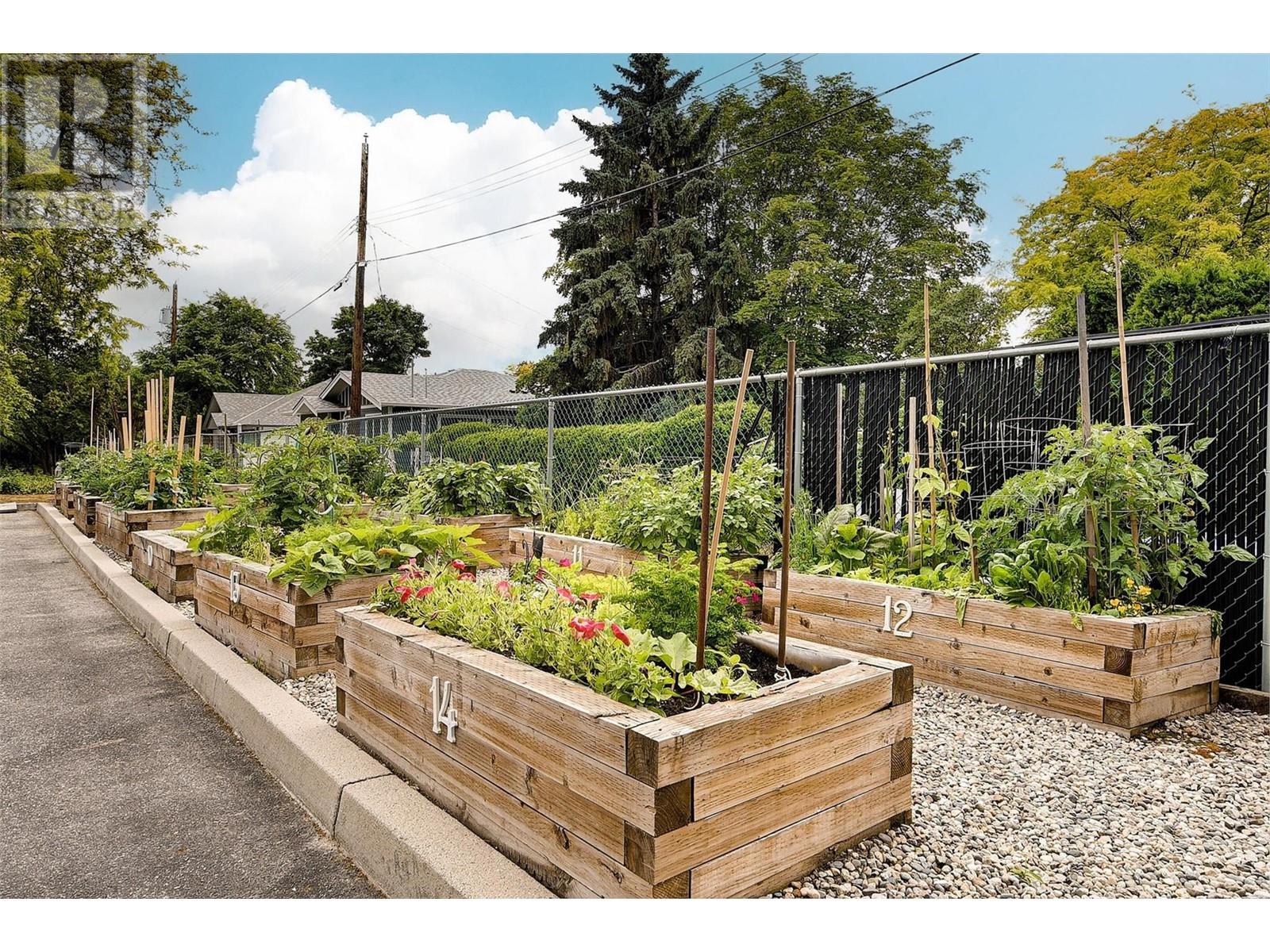- Price: $395,000
- Age: 1990
- Stories: 3
- Size: 1145 sqft
- Bedrooms: 2
- Bathrooms: 2
- Underground: 1 Spaces
- Exterior: Stucco
- Cooling: Central Air Conditioning
- Appliances: Refrigerator, Dishwasher, Dryer, Range - Electric, Washer
- Water: Municipal water
- Sewer: Municipal sewage system
- Flooring: Carpeted, Laminate, Linoleum, Tile
- Listing Office: Royal LePage Kelowna
- MLS#: 10351264
- View: River view, Mountain view, View (panoramic)
- Landscape Features: Level
- Cell: (250) 575 4366
- Office: 250-448-8885
- Email: jaskhun88@gmail.com

1145 sqft Single Family Apartment
1045 Sutherland Avenue Unit# 334, Kelowna
$395,000
Contact Jas to get more detailed information about this property or set up a viewing.
Contact Jas Cell 250 575 4366
Top-Floor Retreat with Stunning Mountain & Creek Views in Wedgewood 55+ Community Welcome to the top floor of the desirable Kelowna Wedgewood—a beautifully maintained 55+ retirement community offering peaceful living in a prime central location. This spacious 2-bedroom, 2-bathroom condo features soaring 11-foot vaulted ceilings and south-facing views of the creek and mountains, enjoyed year-round from your enclosed balcony. The living room is bright and inviting with a large window and direct balcony access. Stylish laminate flooring flows through the main living areas, while the kitchen offers a convenient pass-through to the dining room, ideal for entertaining. The primary suite includes newer carpeting, a walkthrough closet, private ensuite, and balcony access. Comfort is ensured with a new furnace and central air system installed in 2021. Wedgewood amenities are second to none, including a billiards/games room, gym, happy hour lounge, library, beauty/barber salon, meeting room, two guest suites, BBQ area, rentable garden plots, thrift shop, workshop, car wash station, and an optional dining room service. Recent building upgrades include all-new windows and refreshed common areas with updated paint and flooring. Just steps to Capri Mall and a short stroll to downtown, this location can't be beat. Includes secure underground parking and a large storage locker on the same floor! No pets permitted. (id:6770)
| Main level | |
| Sunroom | 6'11'' x 18'6'' |
| Utility room | 8'3'' x 4'5'' |
| Laundry room | 6'0'' x 3'0'' |
| Full bathroom | 8'2'' x 7'6'' |
| 3pc Ensuite bath | 9'4'' x 7'9'' |
| Bedroom | 11'6'' x 10'5'' |
| Primary Bedroom | 14'4'' x 11'4'' |
| Kitchen | 9'4'' x 9'1'' |
| Dining room | 14'3'' x 10'1'' |
| Living room | 15' x 14'3'' |





































