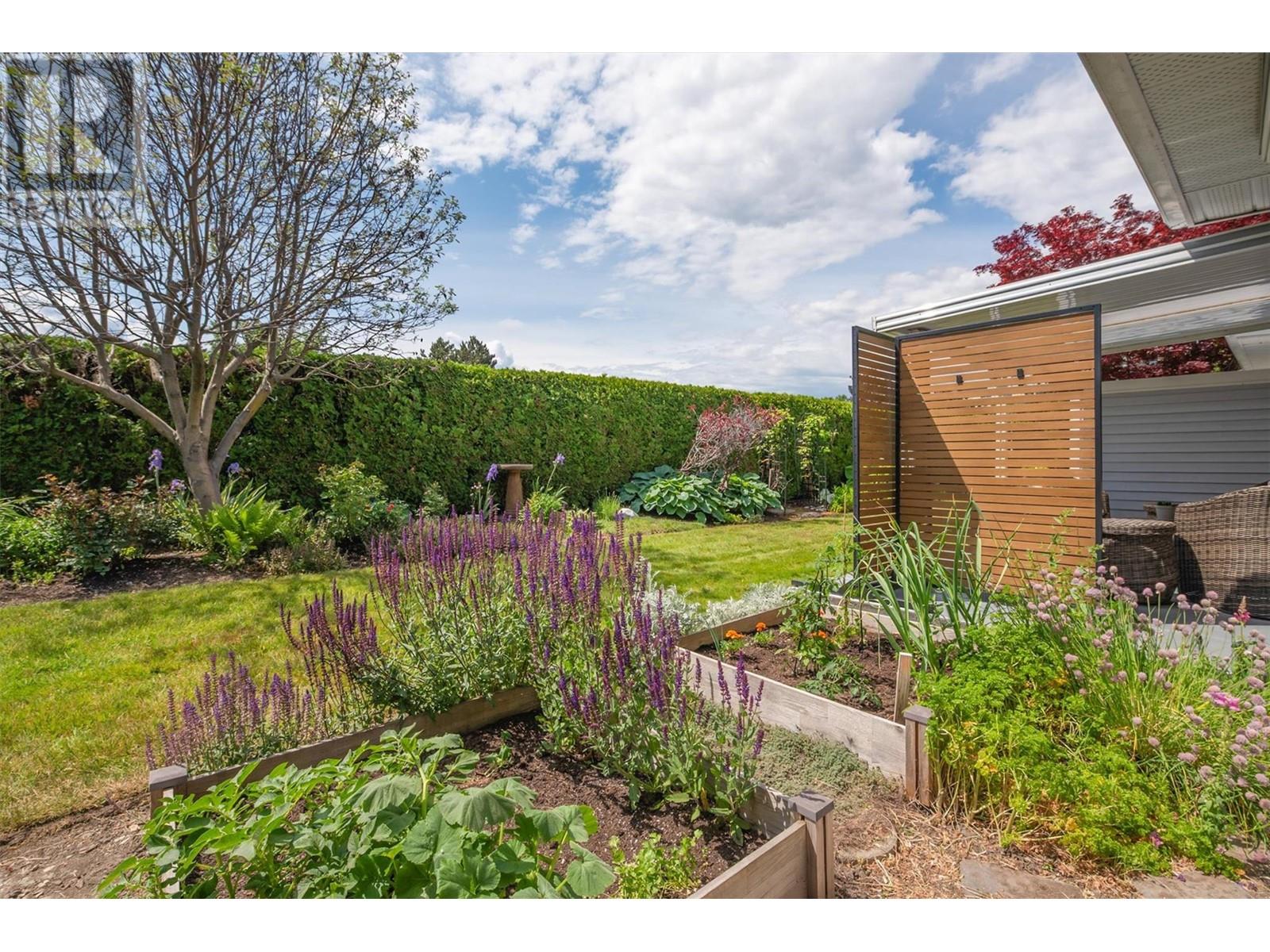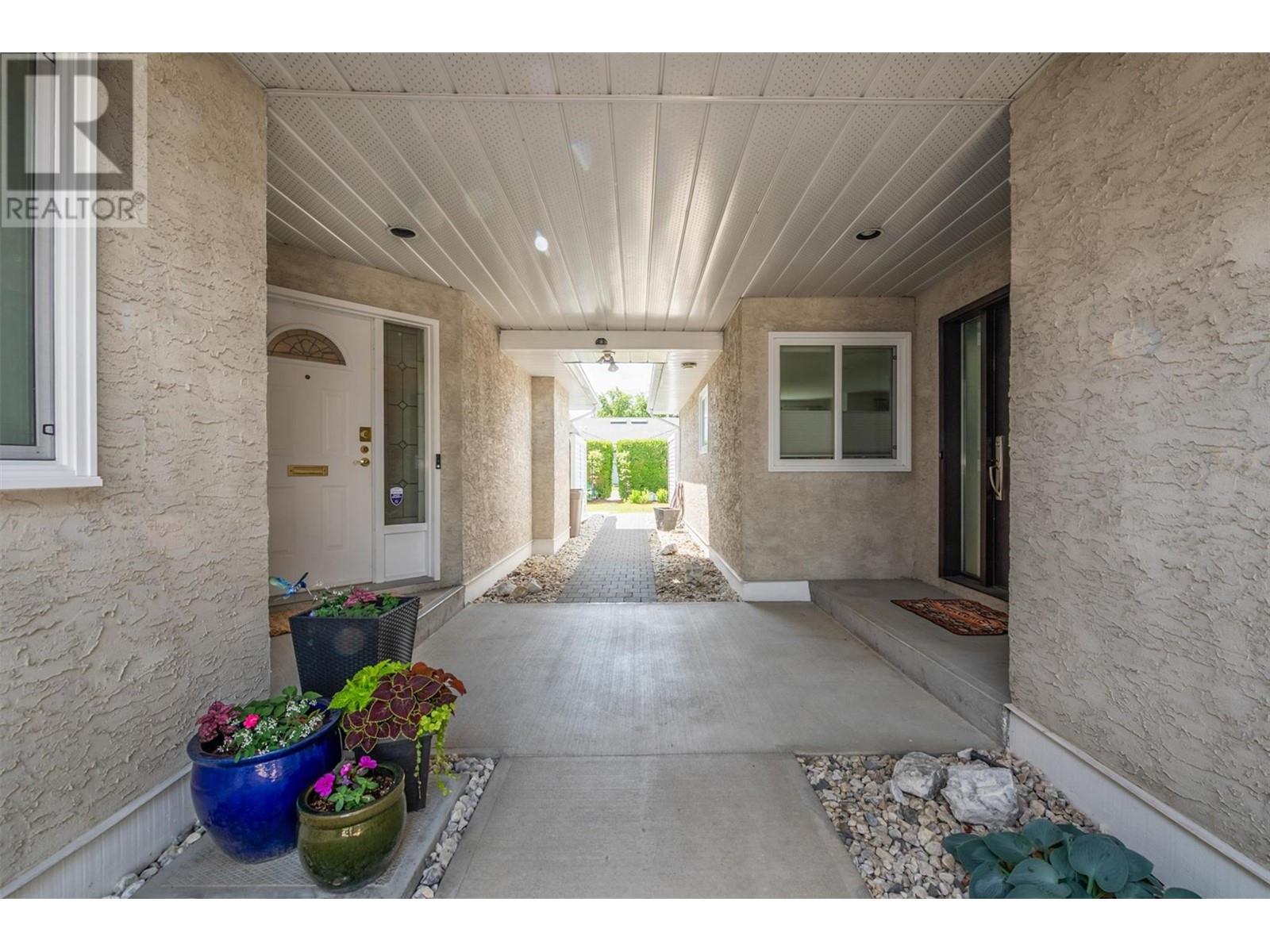- Price: $649,800
- Age: 1987
- Stories: 1
- Size: 1672 sqft
- Bedrooms: 3
- Bathrooms: 2
- Attached Garage: 2 Spaces
- Exterior: Vinyl siding
- Cooling: Central Air Conditioning, Heat Pump
- Appliances: Refrigerator, Dishwasher, Dryer, Range - Electric, Washer
- Water: Municipal water
- Sewer: Municipal sewage system
- Flooring: Carpeted, Linoleum, Wood, Tile
- Listing Office: Coldwell Banker Horizon Realty
- MLS#: 10351219
- Landscape Features: Landscaped
- Cell: (250) 575 4366
- Office: 250-448-8885
- Email: jaskhun88@gmail.com

1672 sqft Single Family Row / Townhouse
3370 Casorso Road Unit# 25, Kelowna
$649,800
Contact Jas to get more detailed information about this property or set up a viewing.
Contact Jas Cell 250 575 4366
This bright, well-maintained rancher-style townhome offers the perfect blend of location, lifestyle, and value in the sought-after Lower Mission. Inside, you'll find a spacious living room with a gas fireplace and sliding doors to a covered patio and sunny green space—ideal for outdoor living. The functional kitchen features oak cabinetry, stainless steel appliances, and ample prep space. One half of the attached garage has been converted to a versatile workshop area, with the option to easily return it to full garage use. The primary bedroom also opens to a bright skylit sunroom, with custom blinds to darken the bedroom at any time. Practical upgrades include a new high-efficiency furnace and heat pump, and a brand new washer and dryer. The windows and blinds were also replaced approximately two years ago. You’ll have exceptional storage with a 4' concrete crawlspace. The pet-friendly complex welcomes pets with no restrictions on size, number, or breed. The community also has no age restrictions, offering flexibility for a wide range of buyers. Located just steps from Gyro Beach, Pandosy shopping, parks, dining and more. This is move-in ready, easy-care living in one of Kelowna’s best neighbourhoods. (id:6770)
| Main level | |
| Sunroom | 13'0'' x 13'7'' |
| Bedroom | 10'0'' x 13'7'' |
| Primary Bedroom | 13'0'' x 13'7'' |
| 3pc Bathroom | 4'10'' x 13'6'' |
| 4pc Bathroom | 7'9'' x 8'0'' |
| Foyer | 11'2'' x 6'6'' |
| Bedroom | 10'1'' x 9'3'' |
| Living room | 13'6'' x 18'4'' |
| Dining room | 9'10'' x 18'4'' |
| Kitchen | 13' x 13'3'' |









































