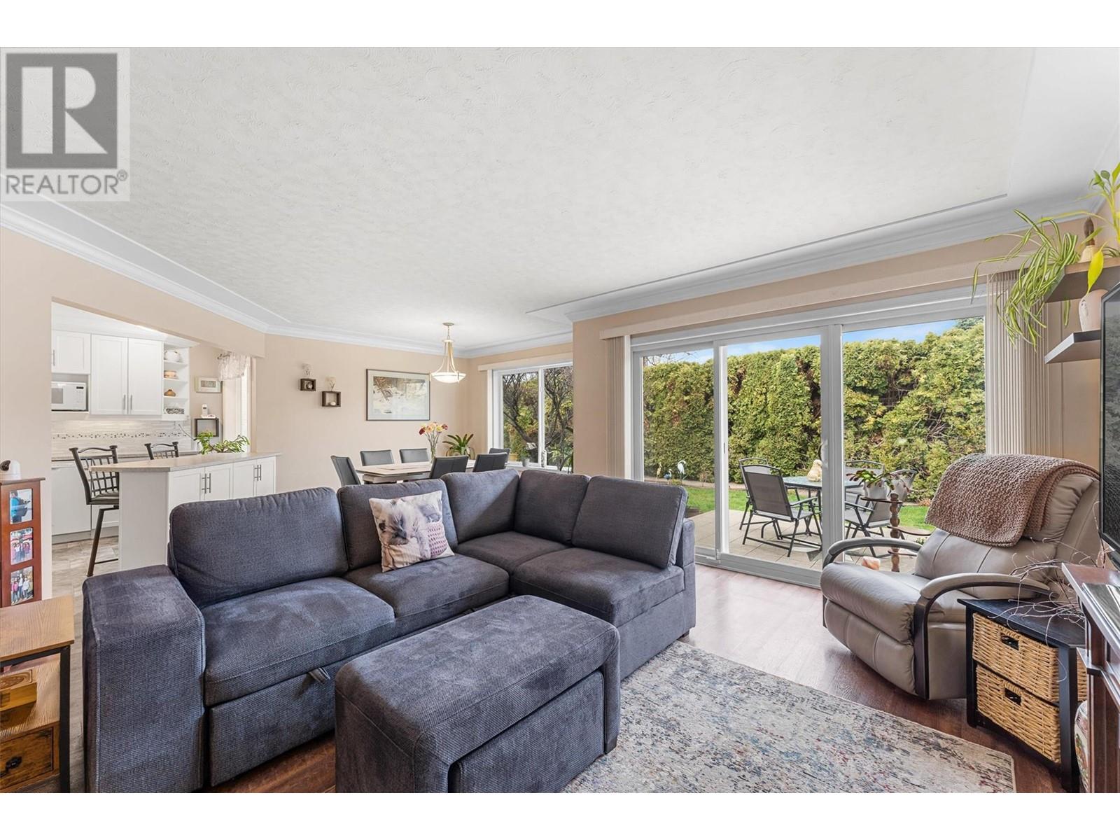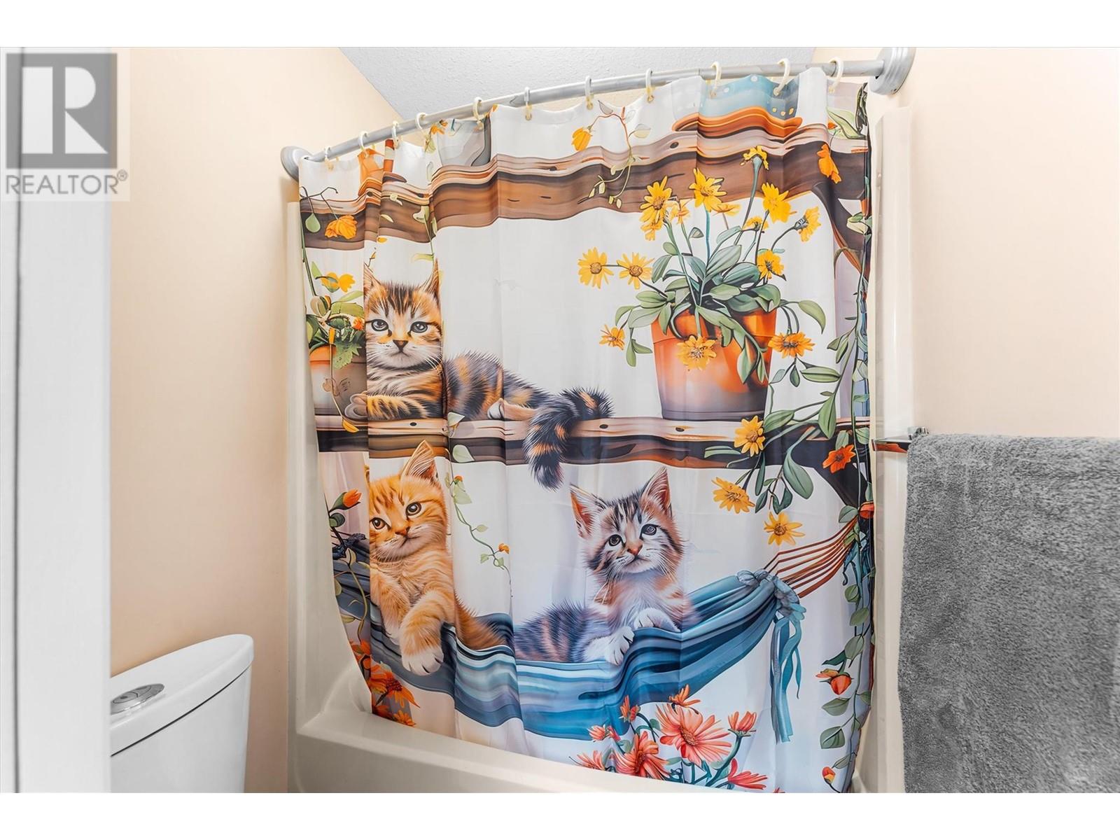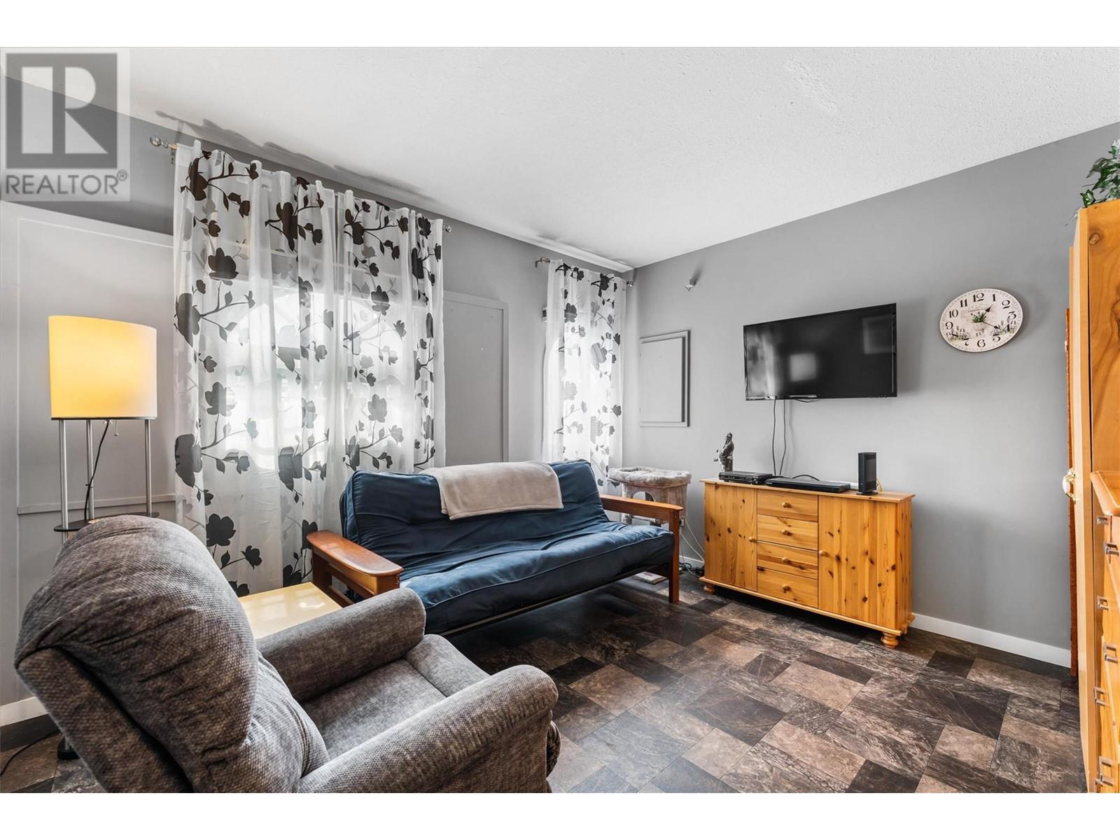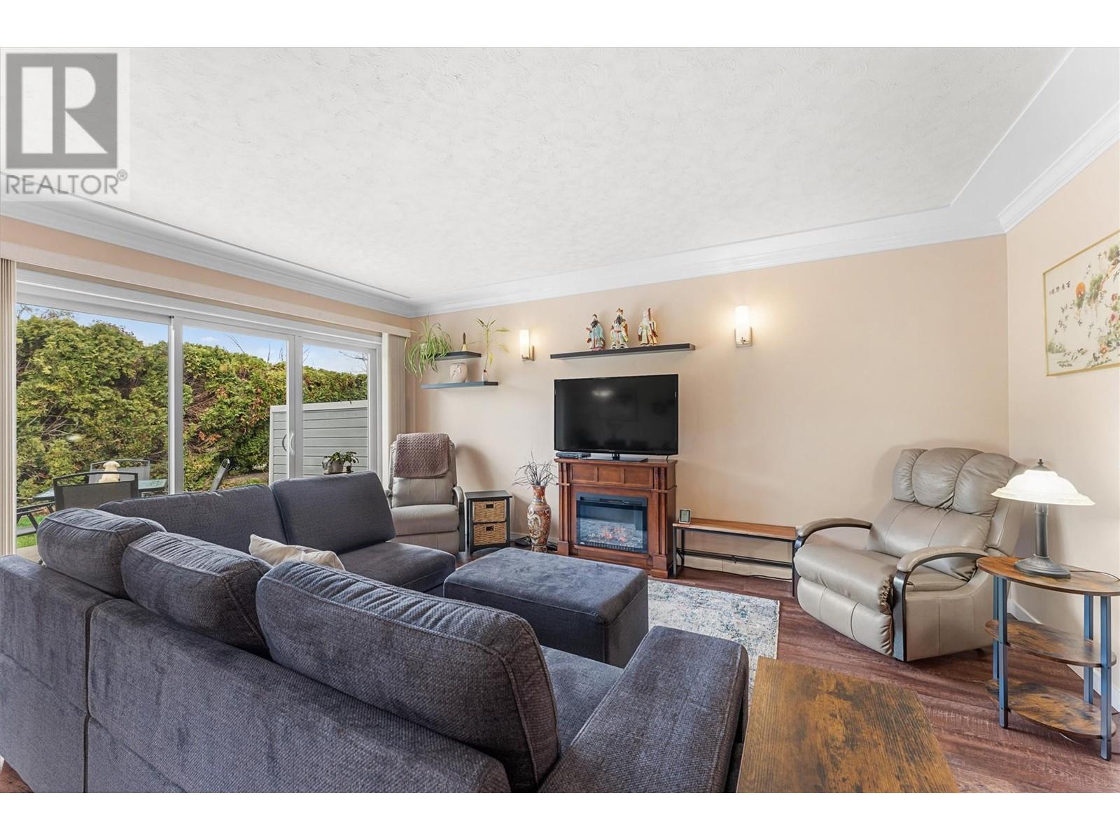- Price: $649,888
- Age: 1987
- Stories: 1
- Size: 1569 sqft
- Bedrooms: 2
- Bathrooms: 2
- See Remarks: Spaces
- Attached Garage: 1 Spaces
- Exterior: Vinyl siding
- Water: Municipal water
- Sewer: Municipal sewage system
- Flooring: Linoleum, Tile, Vinyl
- Listing Office: Coldwell Banker Horizon Realty
- MLS#: 10350991
- Landscape Features: Underground sprinkler
- Cell: (250) 575 4366
- Office: 250-448-8885
- Email: jaskhun88@gmail.com

1569 sqft Single Family Row / Townhouse
3370 Casorso Road Unit# 9, Kelowna
$649,888
Contact Jas to get more detailed information about this property or set up a viewing.
Contact Jas Cell 250 575 4366
Tucked at the quiet side of the complex and backing onto peaceful parkland, this bright and well-maintained 2-bedroom, 2-bathroom rancher style townhome offers comfort, privacy, and an ideal Lower Mission location. The single-level layout features a spacious, light-filled living area that opens to a private patio—perfect for morning coffee or quiet evenings surrounded by mature greenery. The open-concept kitchen includes a peninsula that flows into the dining and living areas, ideal for everyday ease. The primary suite has a full ensuite, and the second bedroom adds space for guests or hobbies. One half of the garage has been converted into a den or office and can easily be returned to full garage use. You'll also find a full-height concrete crawlspace for exceptional storage and a built-in vacuum system for added convenience. This pet-friendly complex is a rare find, with no restrictions on breed, size, or number of pets. There are no age restrictions, making the community welcoming to a wide range of buyers. Residents enjoy access to a clubhouse with a library, pool table, and BBQ area. RV parking available for $30/month. Upgrades include a BRAND NEW washer & dryer. Located just minutes from the lake, beaches, parks, shops, dining, and transit, this home blends peaceful living with vibrant, walkable surroundings—an ideal choice for those seeking low-maintenance living in one of Kelowna’s most desirable neighborhoods. Quick possession available. (id:6770)
| Main level | |
| Foyer | 11'2'' x 7'5'' |
| Sunroom | 8' x 18'3'' |
| Den | 12'10'' x 11'3'' |
| Full bathroom | 7'10'' x 7'10'' |
| 3pc Ensuite bath | 5' x 13'5'' |
| Bedroom | 10'1'' x 11'4'' |
| Primary Bedroom | 13'1'' x 14'8'' |
| Kitchen | 13'2'' x 12'4'' |
| Dining room | 10'1'' x 15'5'' |
| Living room | 15'4'' x 17'7'' |
































