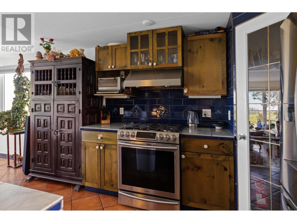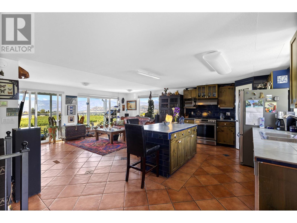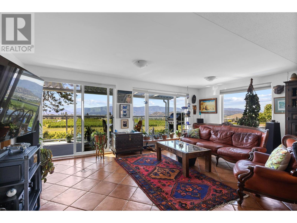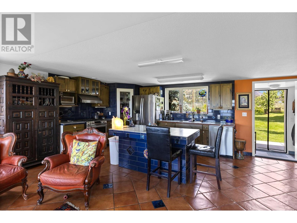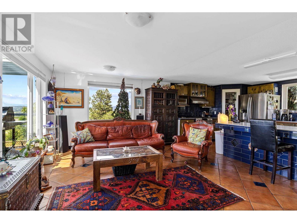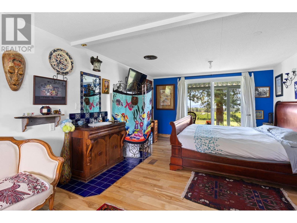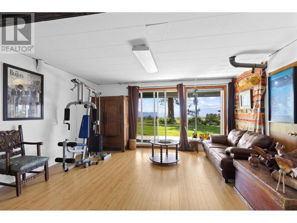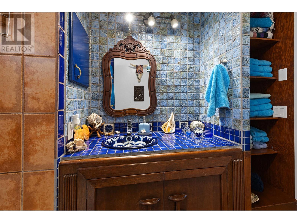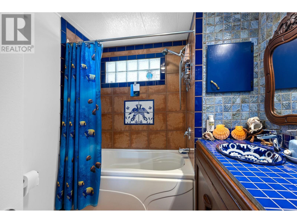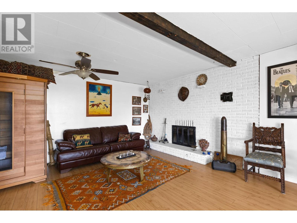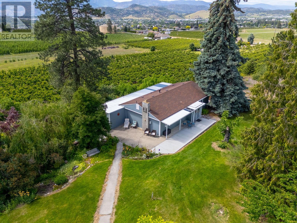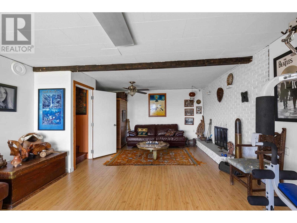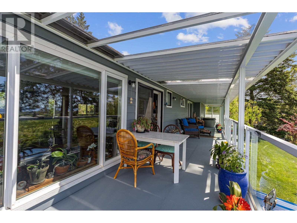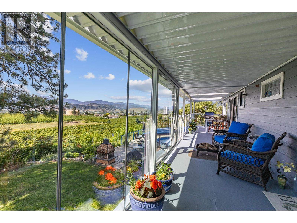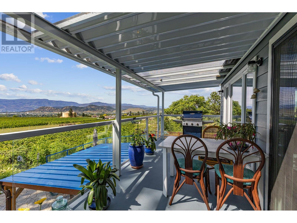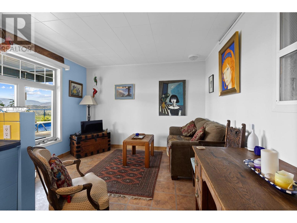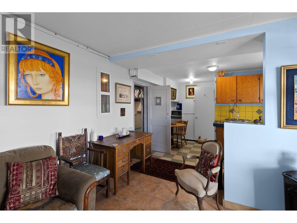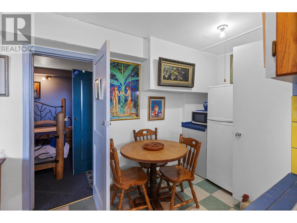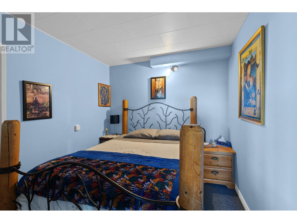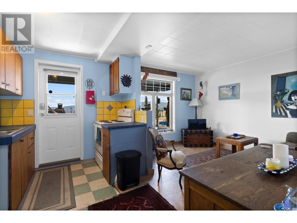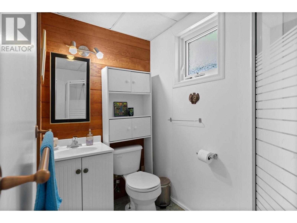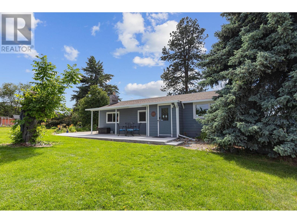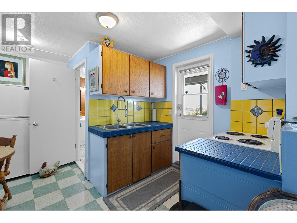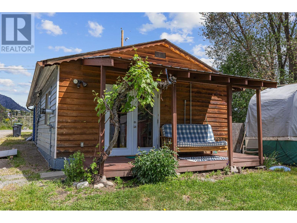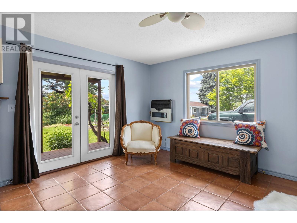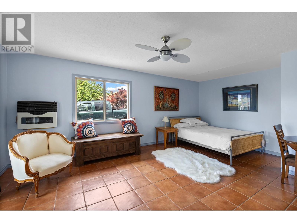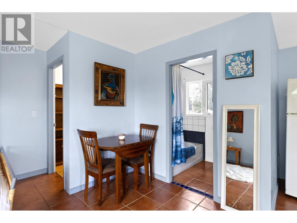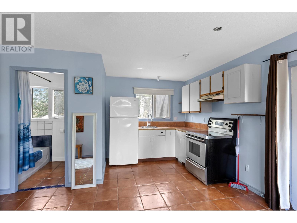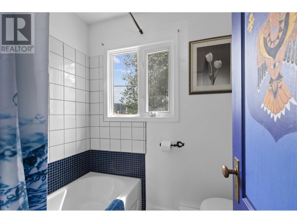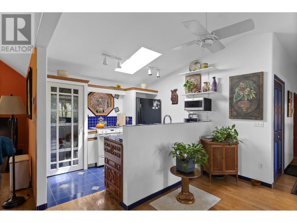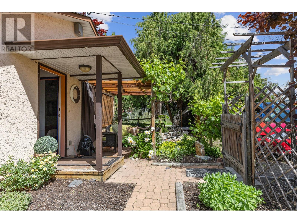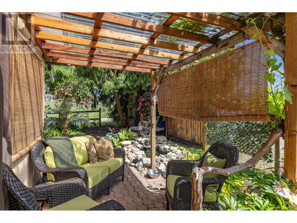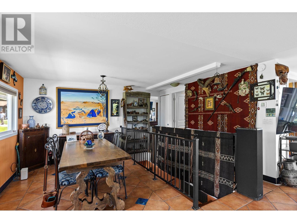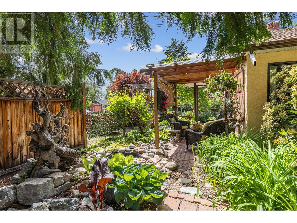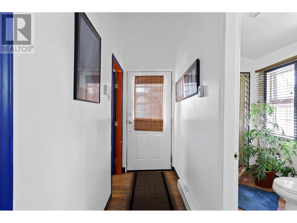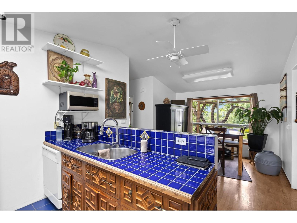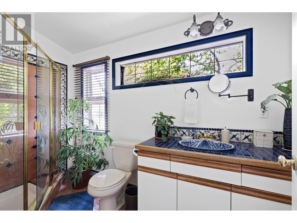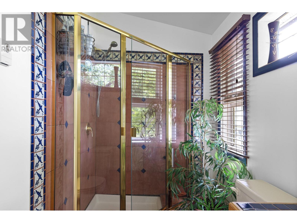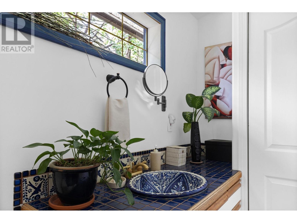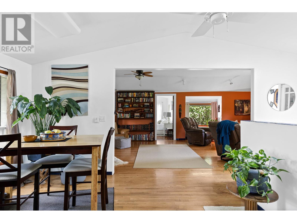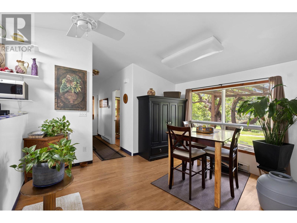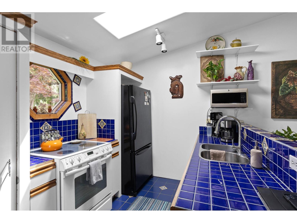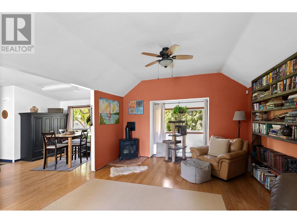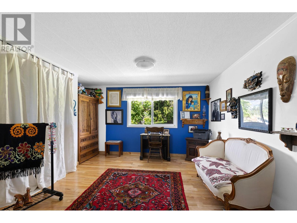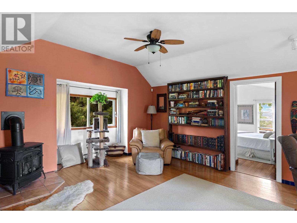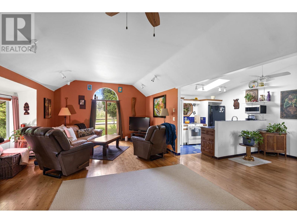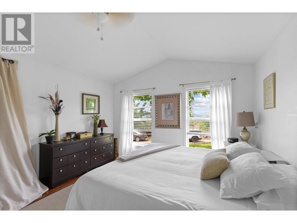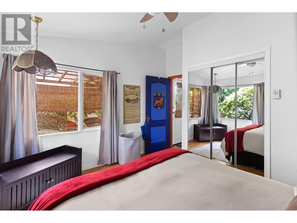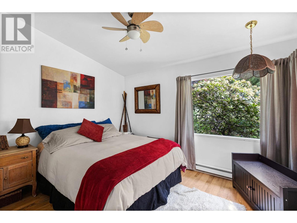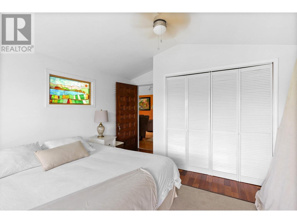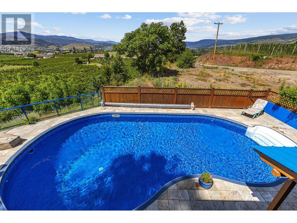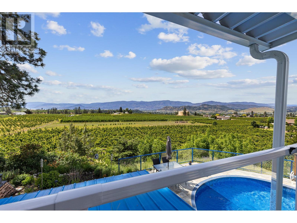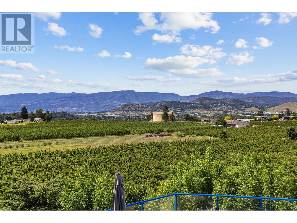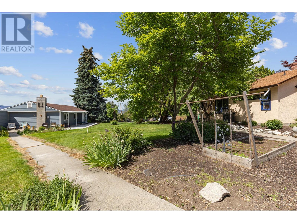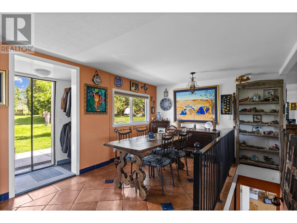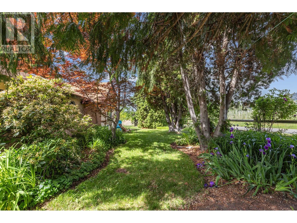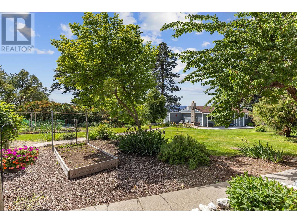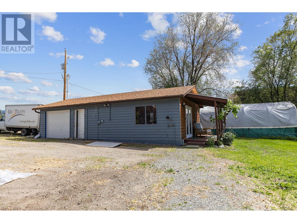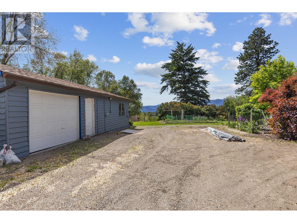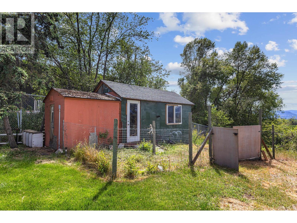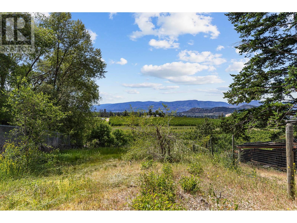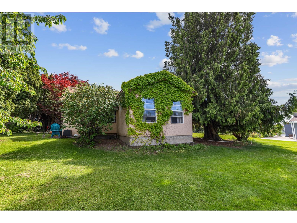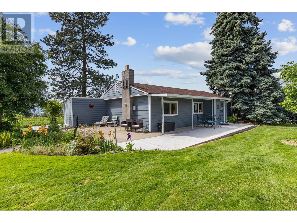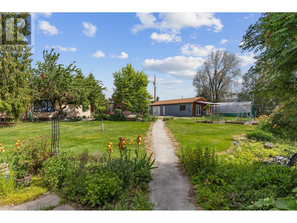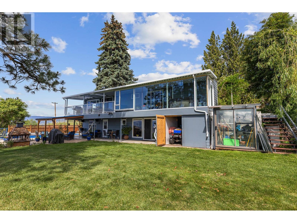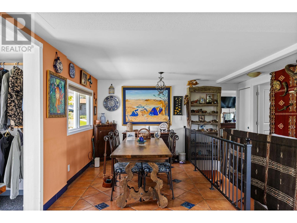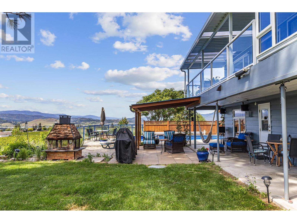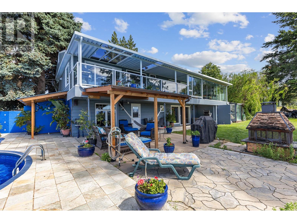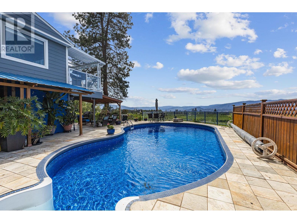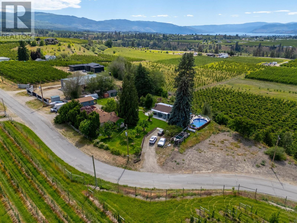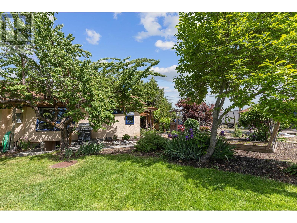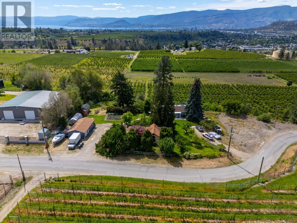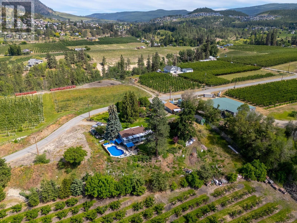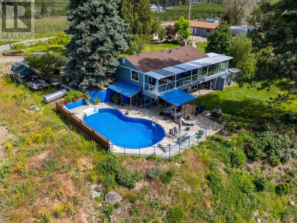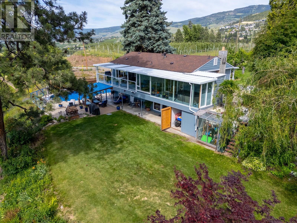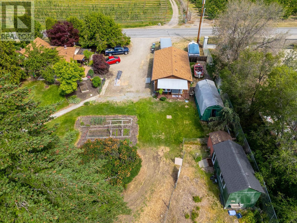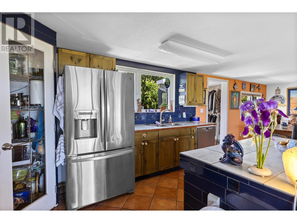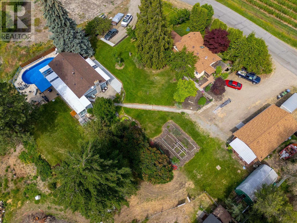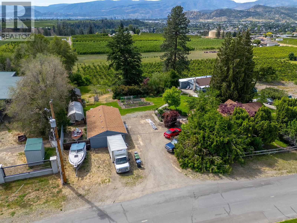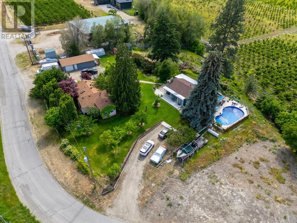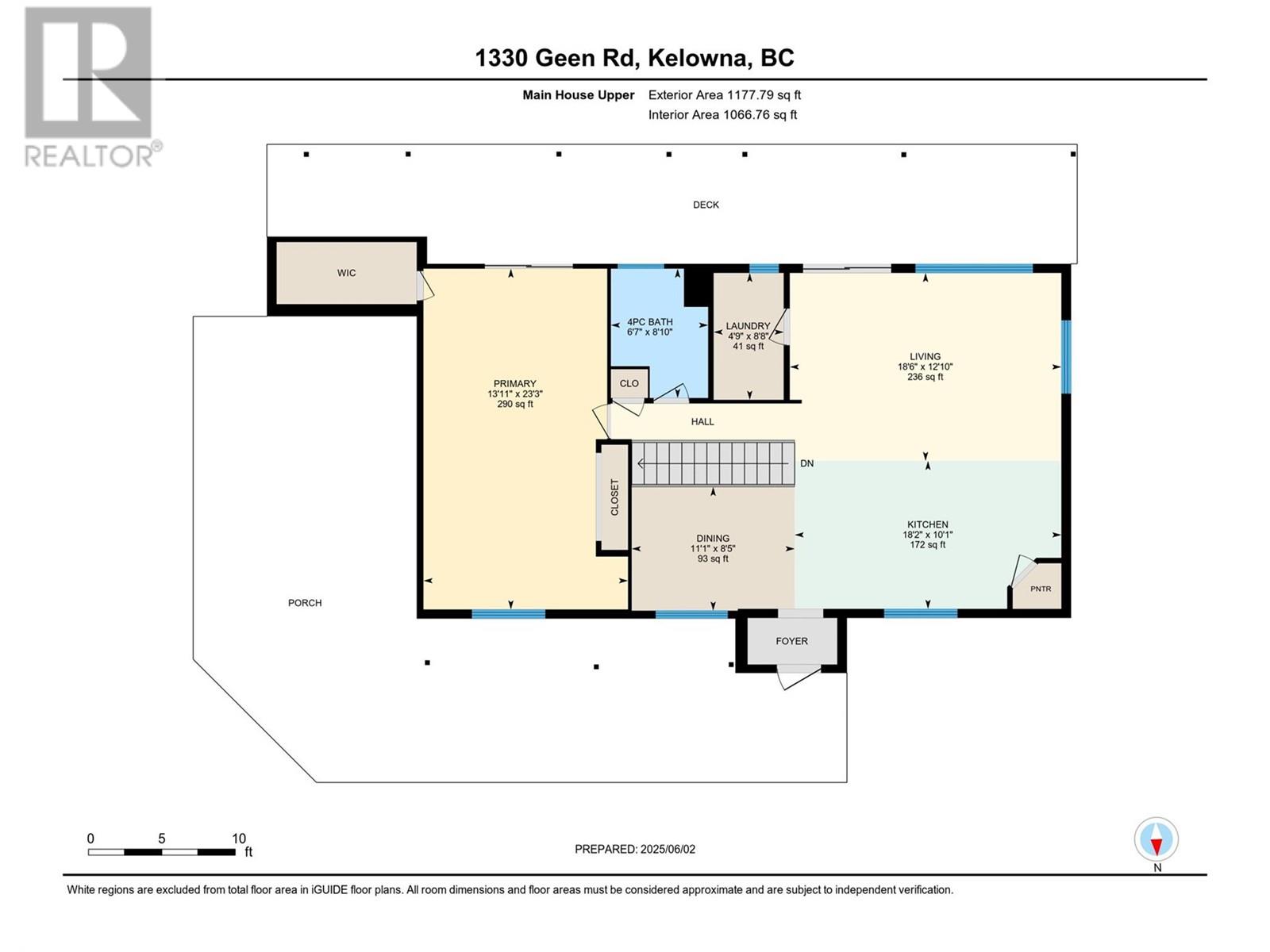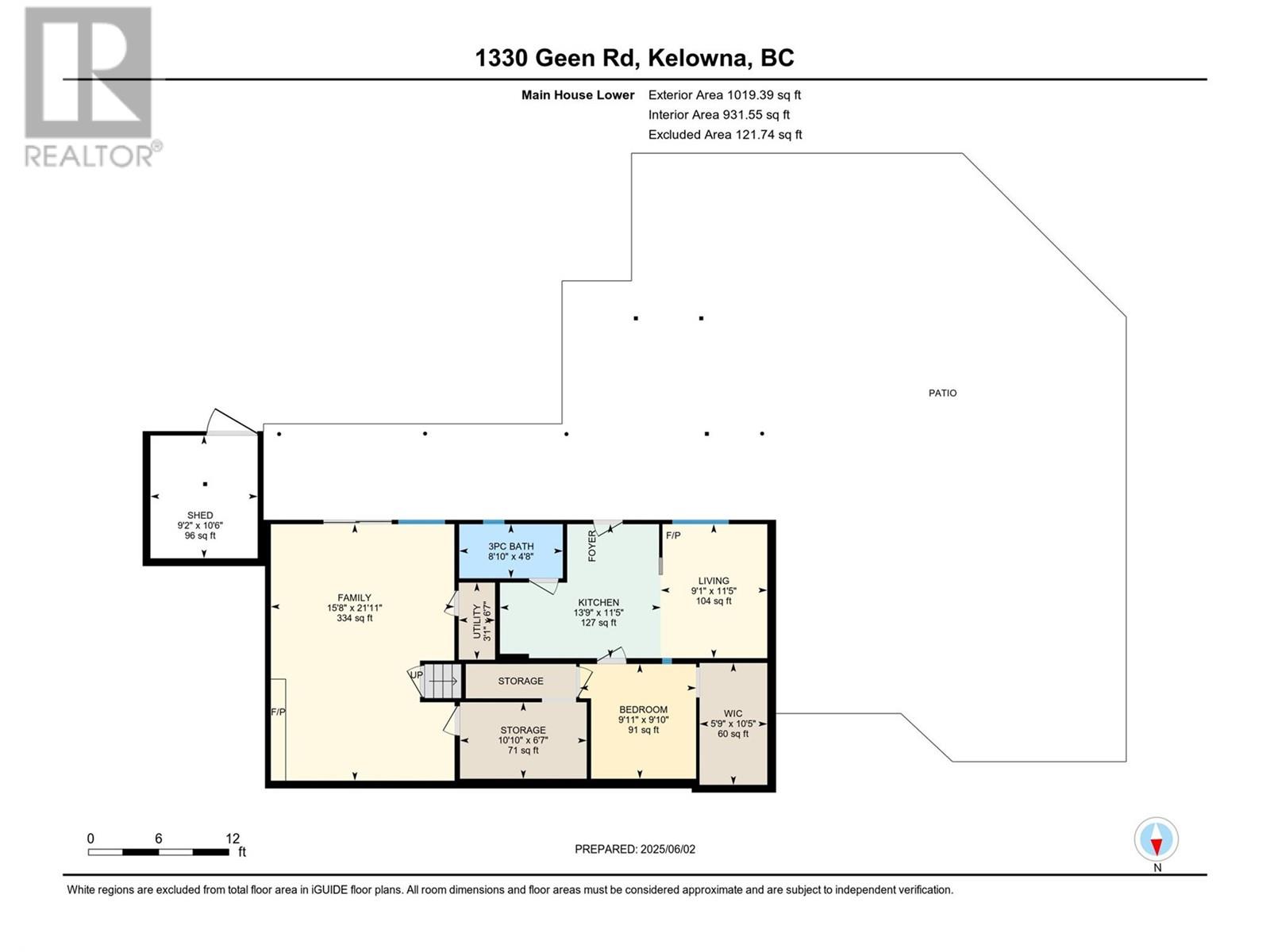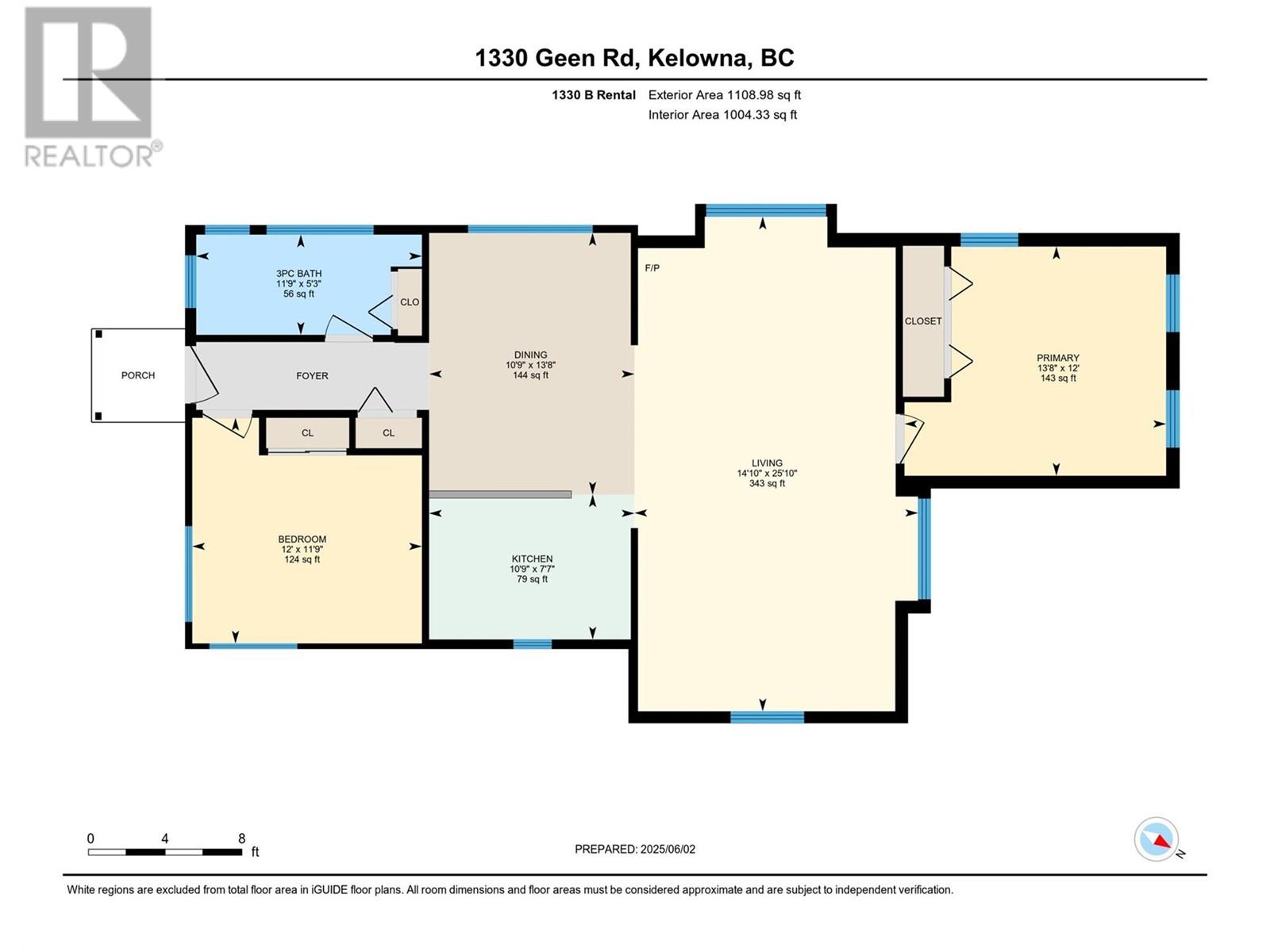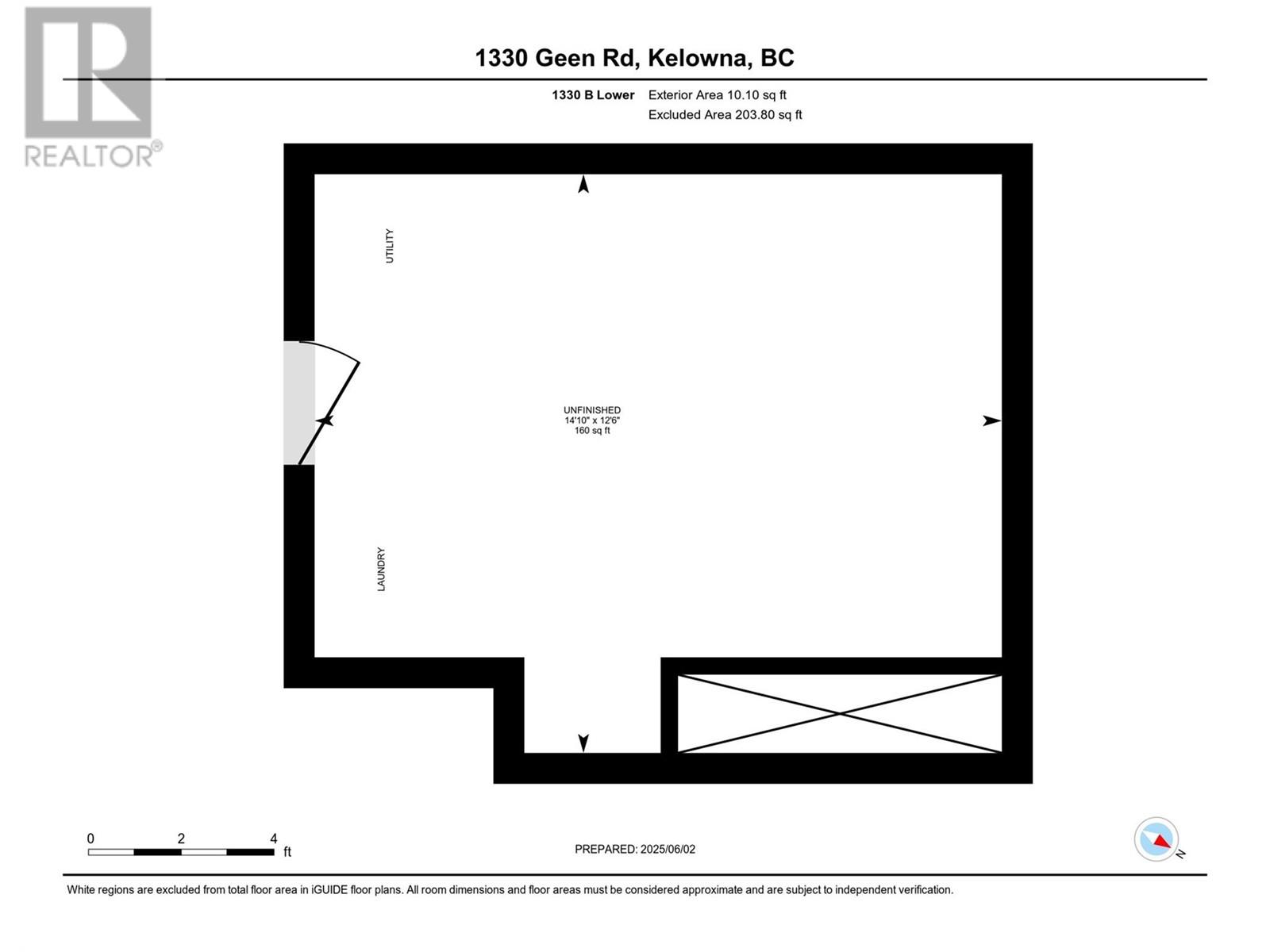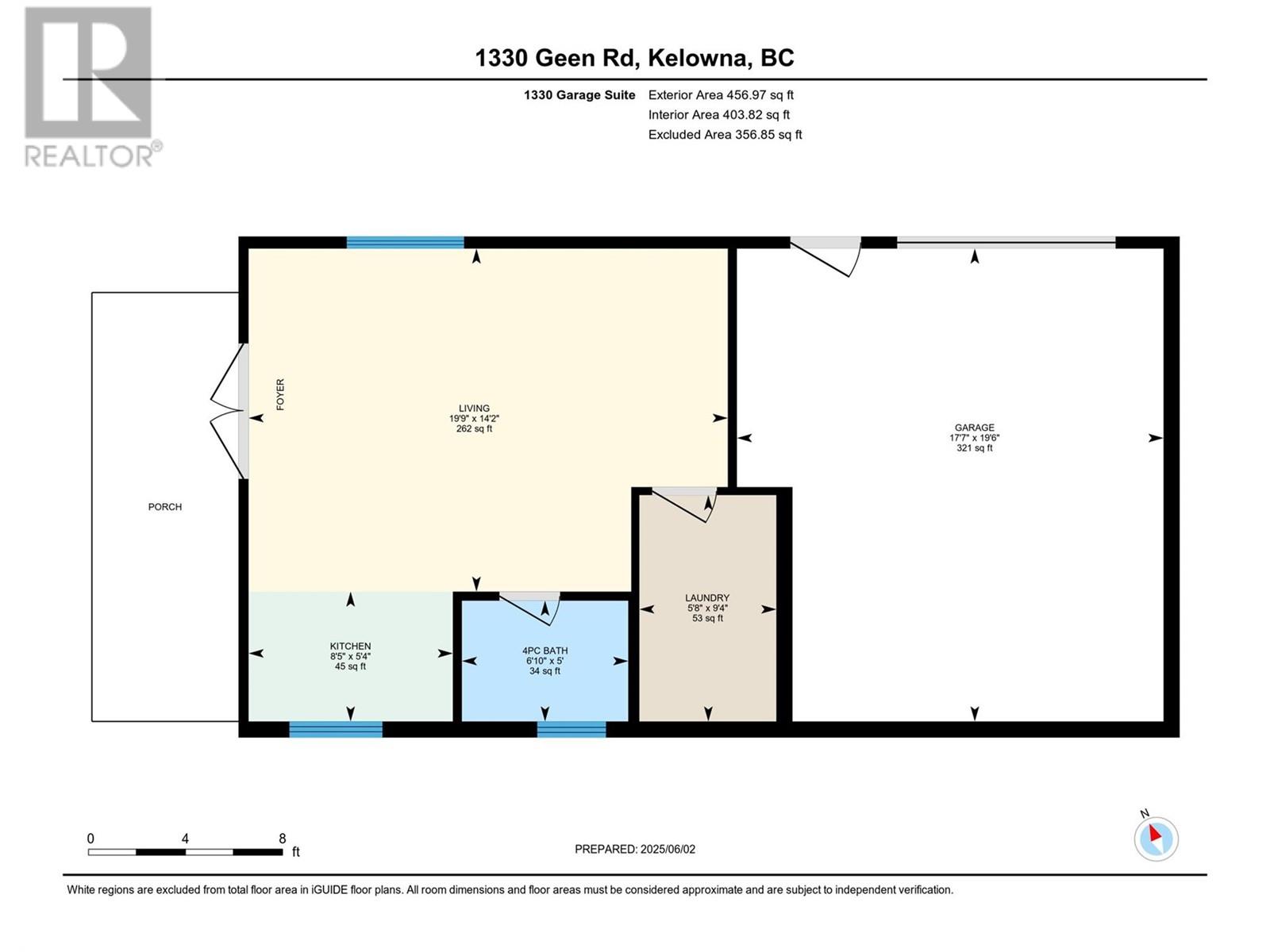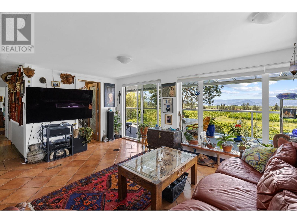- Price: $1,375,000
- Age: 1971
- Stories: 1
- Size: 3315 sqft
- Bedrooms: 1
- Bathrooms: 2
- Additional Parking: Spaces
- Attached Garage: 1 Spaces
- Cooling: Central Air Conditioning
- Water: Irrigation District
- Sewer: Septic tank
- Listing Office: eXp Realty (Kelowna)
- MLS#: 10350758
- View: Unknown, City view, Lake view
- Cell: (250) 575 4366
- Office: 250-448-8885
- Email: jaskhun88@gmail.com
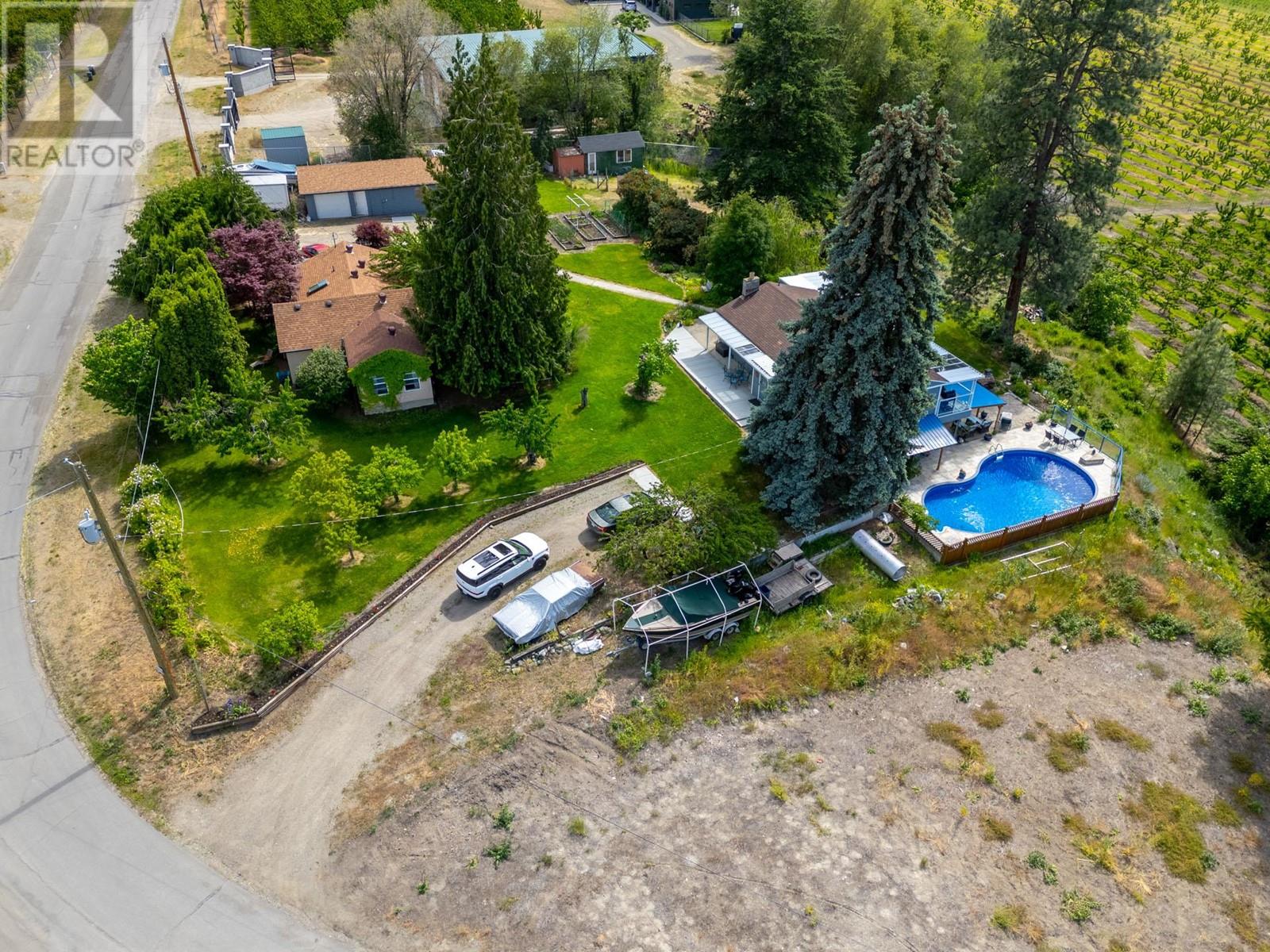
3315 sqft Single Family House
1330 Geen Road, Kelowna
$1,375,000
Contact Jas to get more detailed information about this property or set up a viewing.
Contact Jas Cell 250 575 4366
Unique property, nestled on 1.15 acres in the Agricultural Land Reserve (ALR), this retreat offers character and opportunity. Incredible views of Okanagan Lake, city lights, and expansive vineyards that frame the landscape. This property is a sanctuary for those who appreciate nature’s beauty and the peace that comes with rural living. The main residence boasts approximately 1200 sq. ft. of living space and overlooks the incredible views and pool. The lower level family room is designed exclusively for use by the upper level. On the lower level, you find a suite that adds versatility to the property. Whether you envision it as a guest retreat, a home office, or a rental opportunity… An 1100 sq. ft. 2-bedroom carriage house that provides perfect accommodations for visitors or family. This cozy abode is adorned with rustic charm, comfort and privacy. Additionally, an extra bachelor suite is located on the property. The heated inground pool is an inviting oasis for relaxation and entertainment during those warm Okanagan summers. Imagine hosting friends and family poolside while taking in the stunning views of the surrounding landscape. The expansive lot offers ample space for gardening, outdoor activities, or simply enjoying the serenity of nature. Despite the quiet and tranquil ambiance, this property is conveniently located just minutes away from the world class city of Kelowna and just a couple turns away from HWY 33 access to Big White. (id:6770)
| Additional Accommodation | |
| Other | 9'10'' x 9'11'' |
| Kitchen | 11'5'' x 13'9'' |
| Lower level | |
| Living room | 11'5'' x 9'1'' |
| Main level | |
| Primary Bedroom | 23'3'' x 13'11'' |
| Dining room | 8'5'' x 11'1'' |
| 4pc Bathroom | Measurements not available |
| Laundry room | 8'8'' x 4'9'' |
| Kitchen | 10'1'' x 18'2'' |
| Living room | 12'10'' x 18'6'' |
| Secondary Dwelling Unit | |
| Kitchen | 8'5'' x 5'4'' |
| Living room | 19'9'' x 14'2'' |
| Full bathroom | Measurements not available |
| Bedroom | 11'9'' x 12' |
| Primary Bedroom | 12' x 13'8'' |
| Dining room | 13'8'' x 10'9'' |
| Kitchen | 7'7'' x 9'10'' |
| Living room | 26'10'' x 14'10'' |


