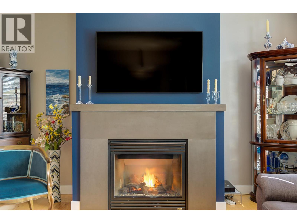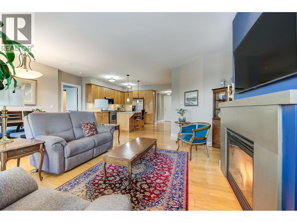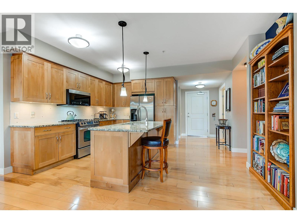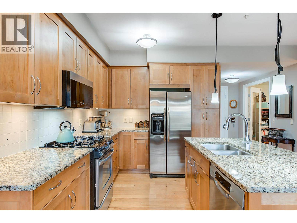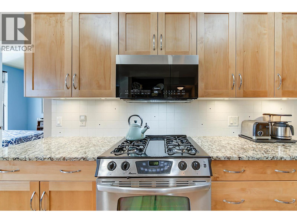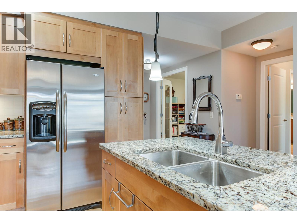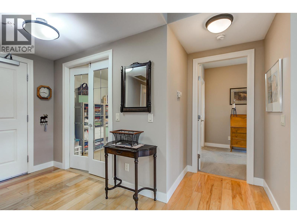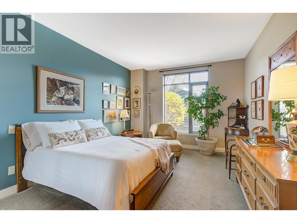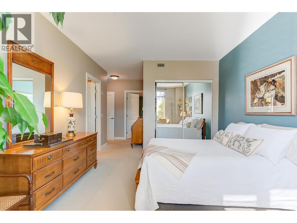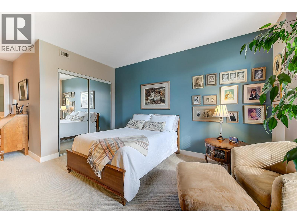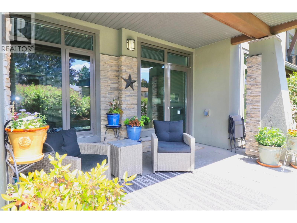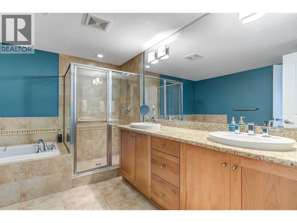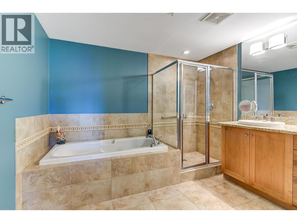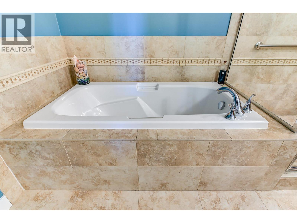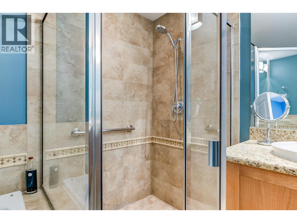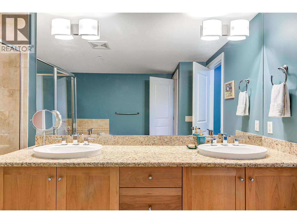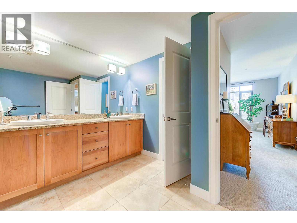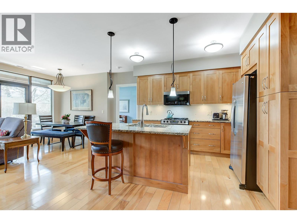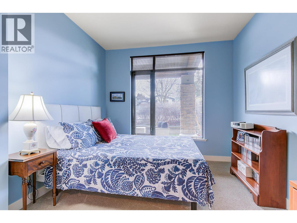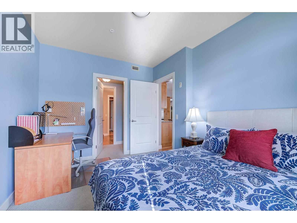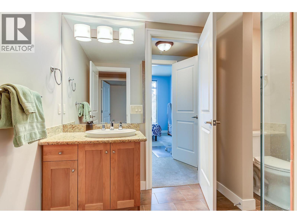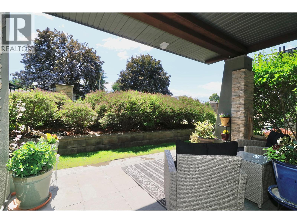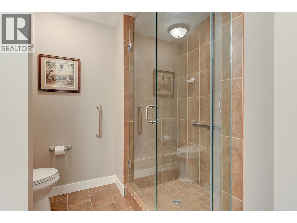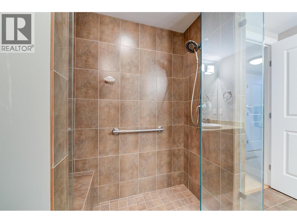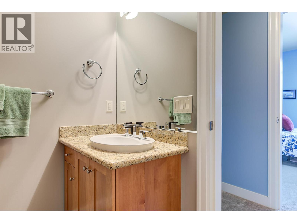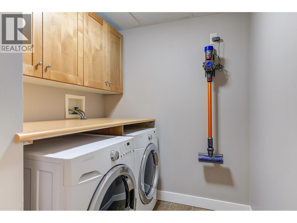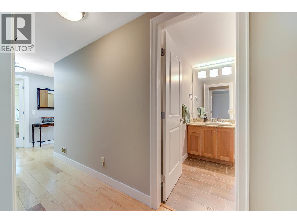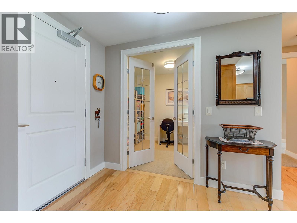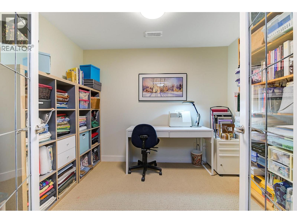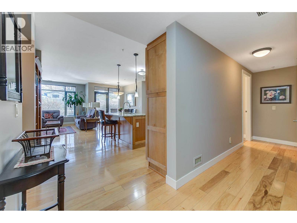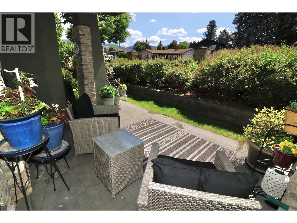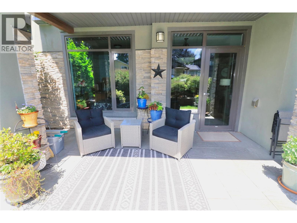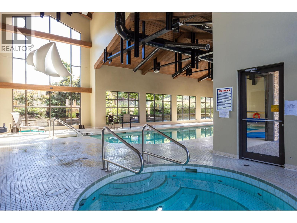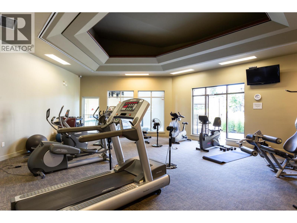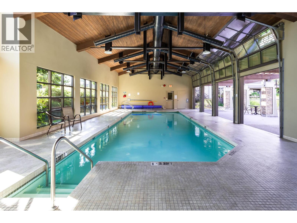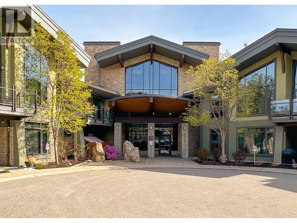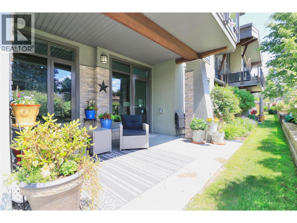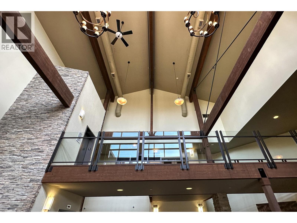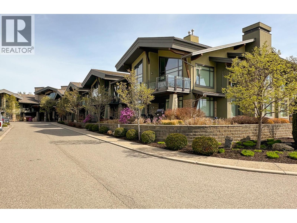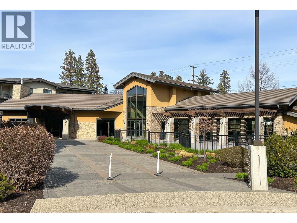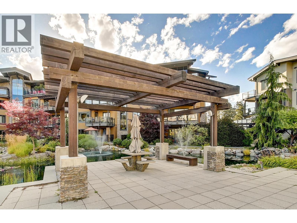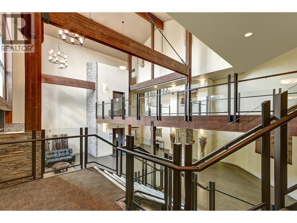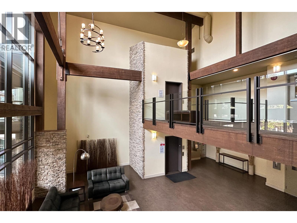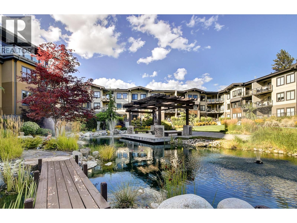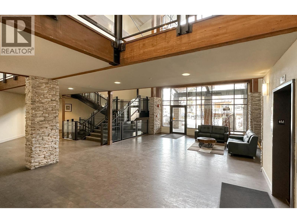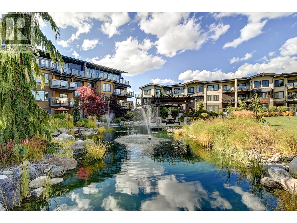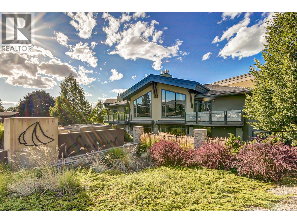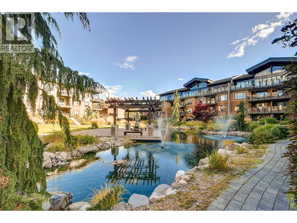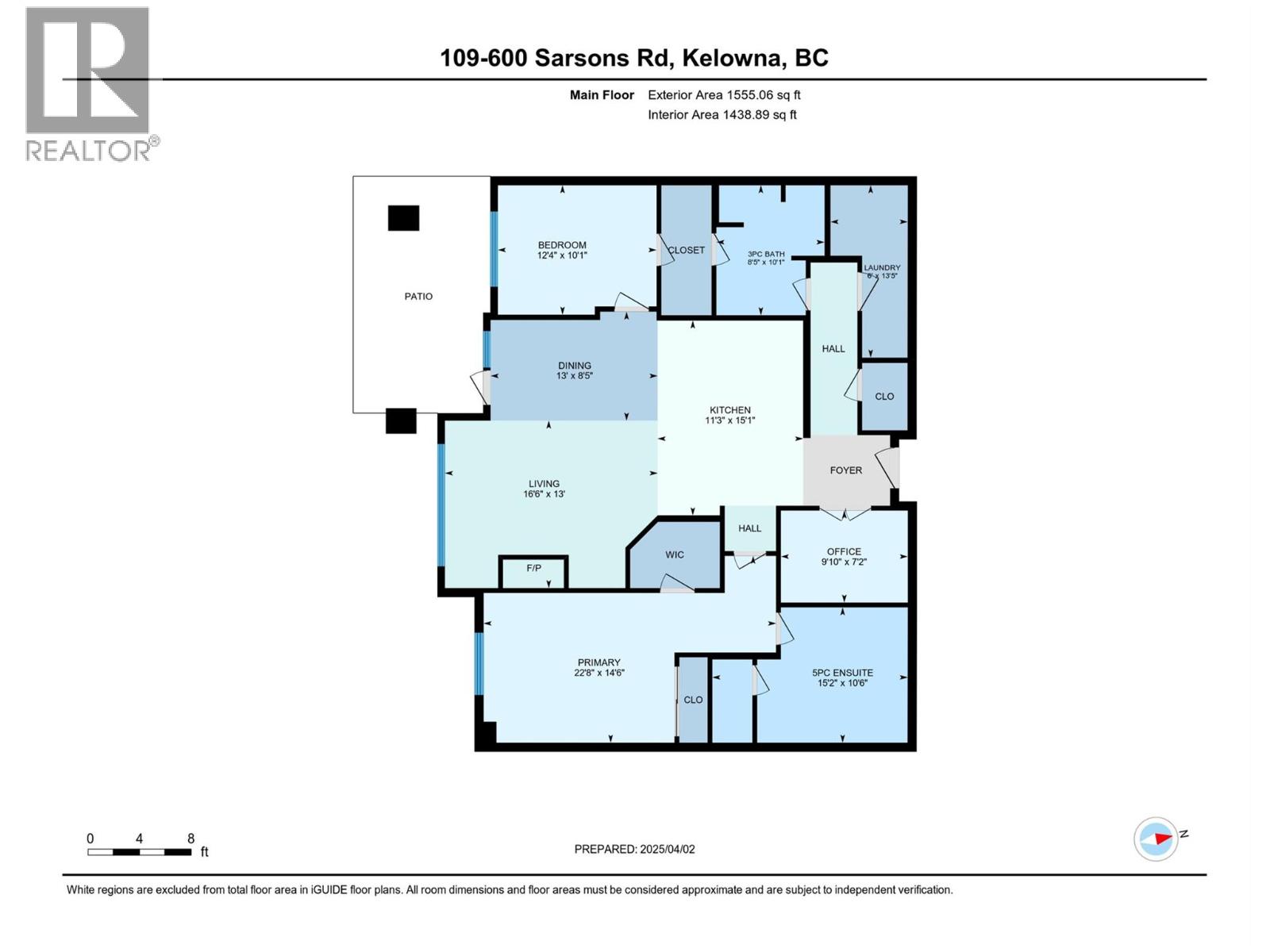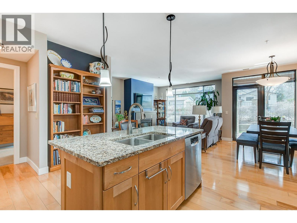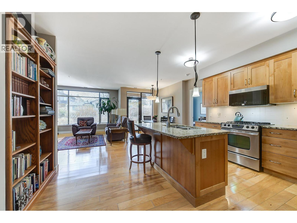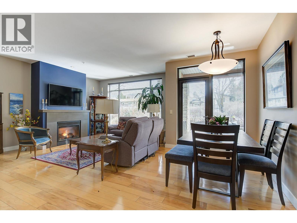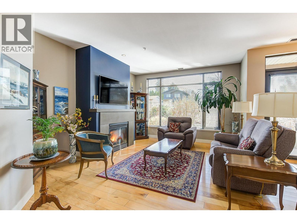- Price: $749,000
- Age: 2007
- Stories: 1
- Size: 1497 sqft
- Bedrooms: 2
- Bathrooms: 2
- Underground: Spaces
- Exterior: Stone, Stucco
- Cooling: Central Air Conditioning, See Remarks
- Appliances: Refrigerator, Dishwasher, Dryer, Range - Gas, Microwave, Washer
- Water: Municipal water
- Sewer: Municipal sewage system
- Flooring: Carpeted, Ceramic Tile, Hardwood
- Listing Office: Royal LePage Kelowna
- MLS#: 10350530
- Landscape Features: Landscaped
- Cell: (250) 575 4366
- Office: 250-448-8885
- Email: jaskhun88@gmail.com
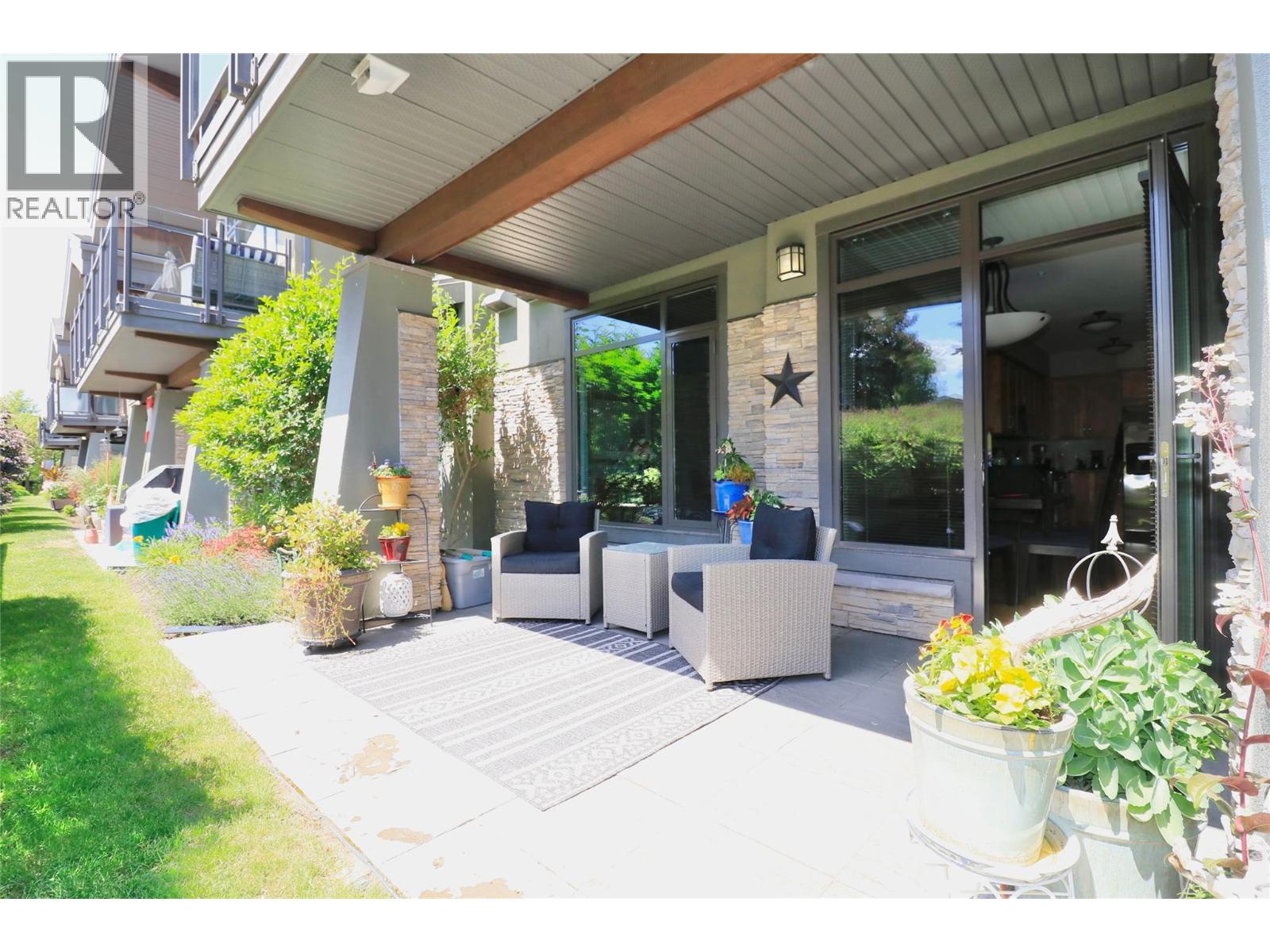
1497 sqft Single Family Apartment
600 SARSONS Road Unit# 109, Kelowna
$749,000
Contact Jas to get more detailed information about this property or set up a viewing.
Contact Jas Cell 250 575 4366
LUXURIOUS LIVING AT UPSCALE ""SOUTHWINDS AT SARSONS""! This stunning 1497 SF Level Entry Condo with a Beautiful South facing Covered Patio on landscaped grounds is beautiful. Huge windows flood the unit with tons of natural light, high 9' ceilings and open plan give feeling of real spaciousness. Warm decor, engineered hickory hardwood in main living areas, tile in bathrooms and cozy carpets in bedrooms. Open Maple Kitchen with large island, granite counters, and under cabinet lighting. SS appliances, New Bosch dishwasher. Dining area with glass door to a covered concrete patio and garden area allows for seamless in-out fun. Generous Great room features a gas feature fireplace and huge wall to wall windows bringing the outside in. Double glass doors to an office off the entry - perfect for crafts. Extra large 5 piece Ensuite with separate soaker tub/shower, travertine style tile floors, high granite counters. Split design with private second bedroom with walk through closet and shared 3 piece bathroom with huge walk in tile/glass shower. Big laundry rm with cabinets. Southwinds is a ""Cut Above"" in Executive design and luxury living. Impressive open main entry, Sep clubhouse with full exercise facilities, big indoor pool and hot tub, & extensive landscaped and pond areas. WALK TO THE LAKE? NO PROBLEM! After dinner swim in the Pool? Sure thing! Quick Workout? Yes please! Wine with friends on the deck? Come on over! 1 dog or cat, 15"" or 12kg. (id:6770)
| Main level | |
| 3pc Bathroom | 8'5'' x 10'1'' |
| 5pc Ensuite bath | 15'2'' x 10'6'' |
| Bedroom | 12'4'' x 10'1'' |
| Primary Bedroom | 22'8'' x 14'6'' |
| Office | 7'2'' x 9'10'' |
| Living room | 16'6'' x 13' |
| Dining room | 13' x 8'5'' |
| Kitchen | 11'3'' x 15'1'' |


