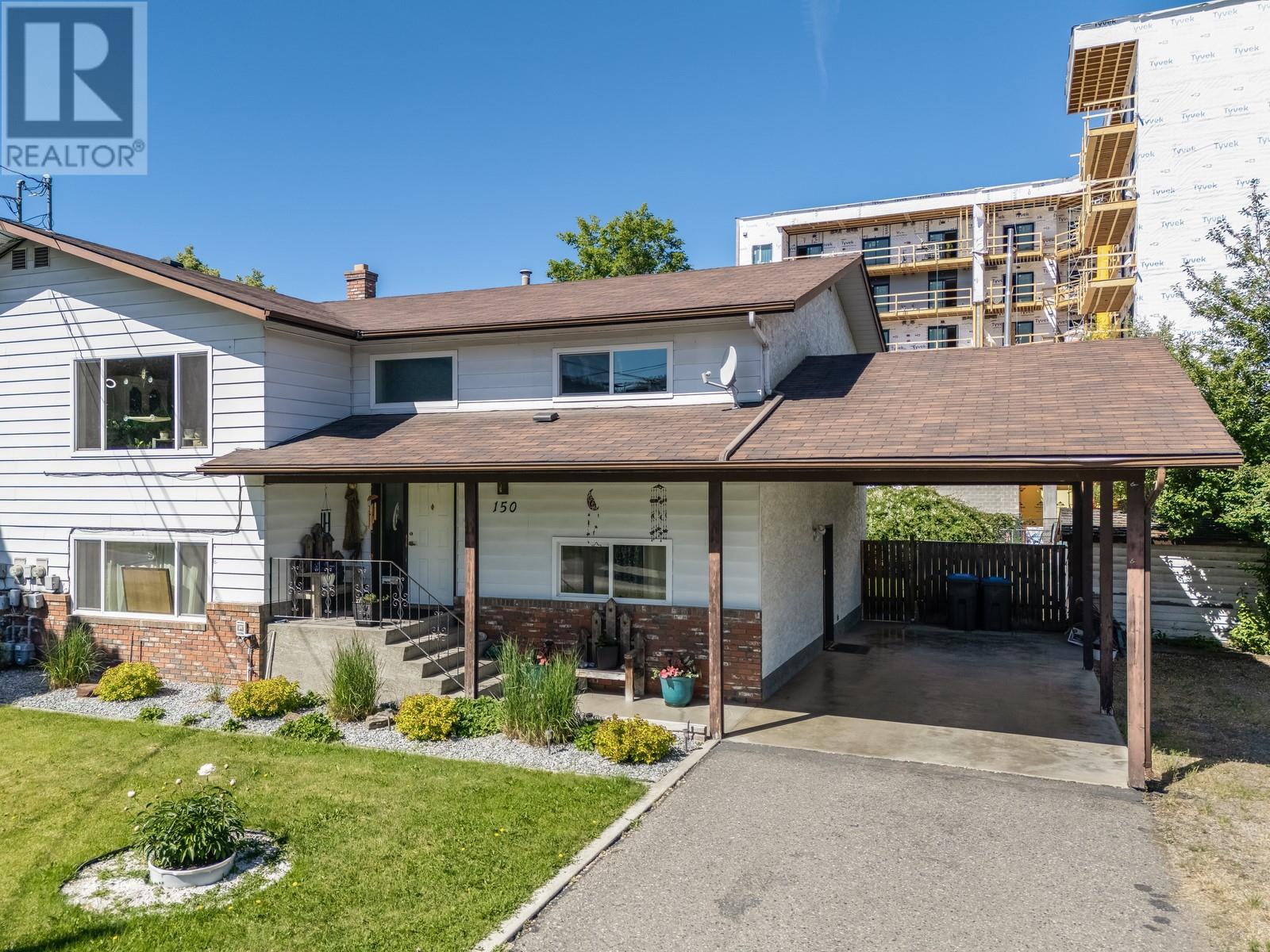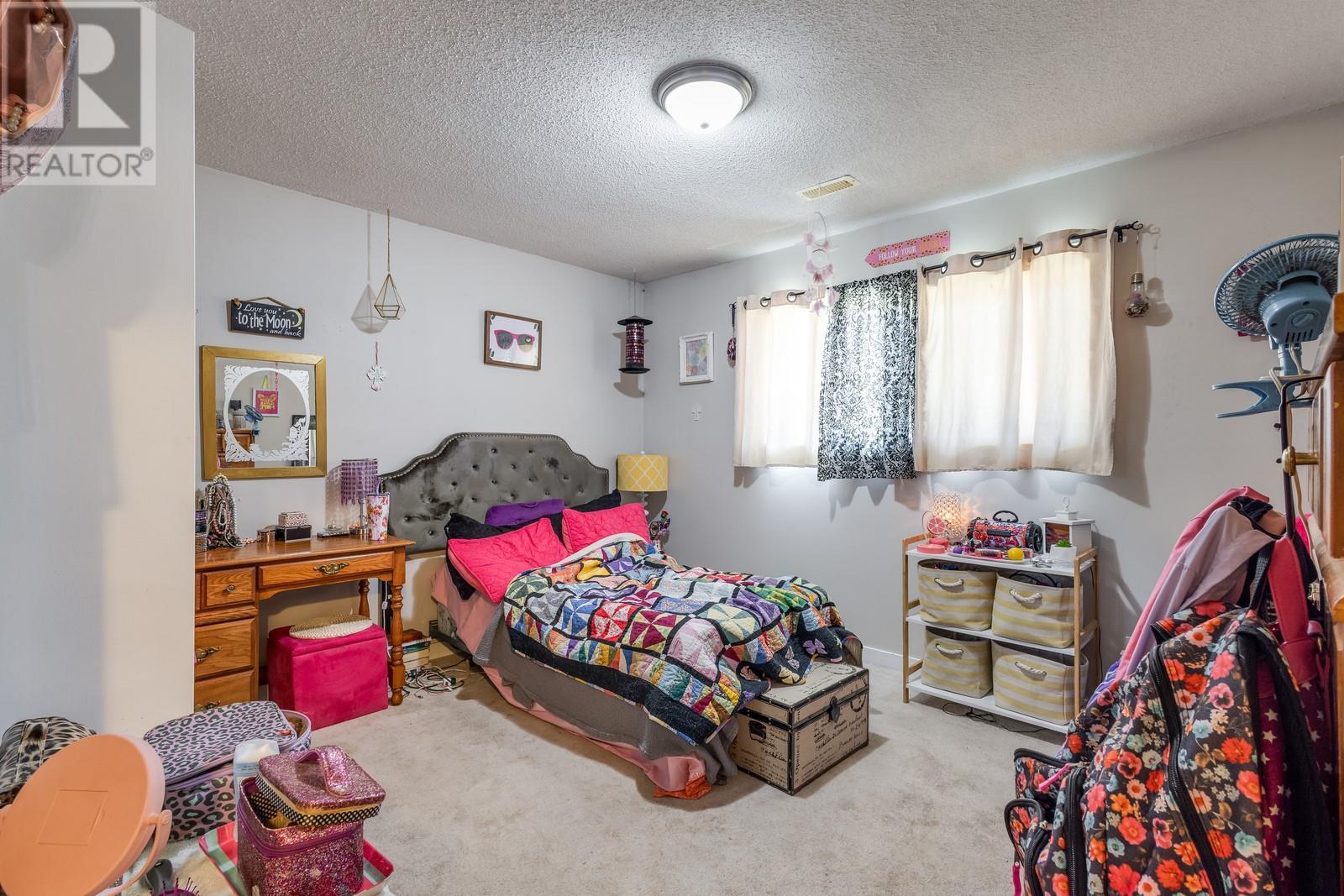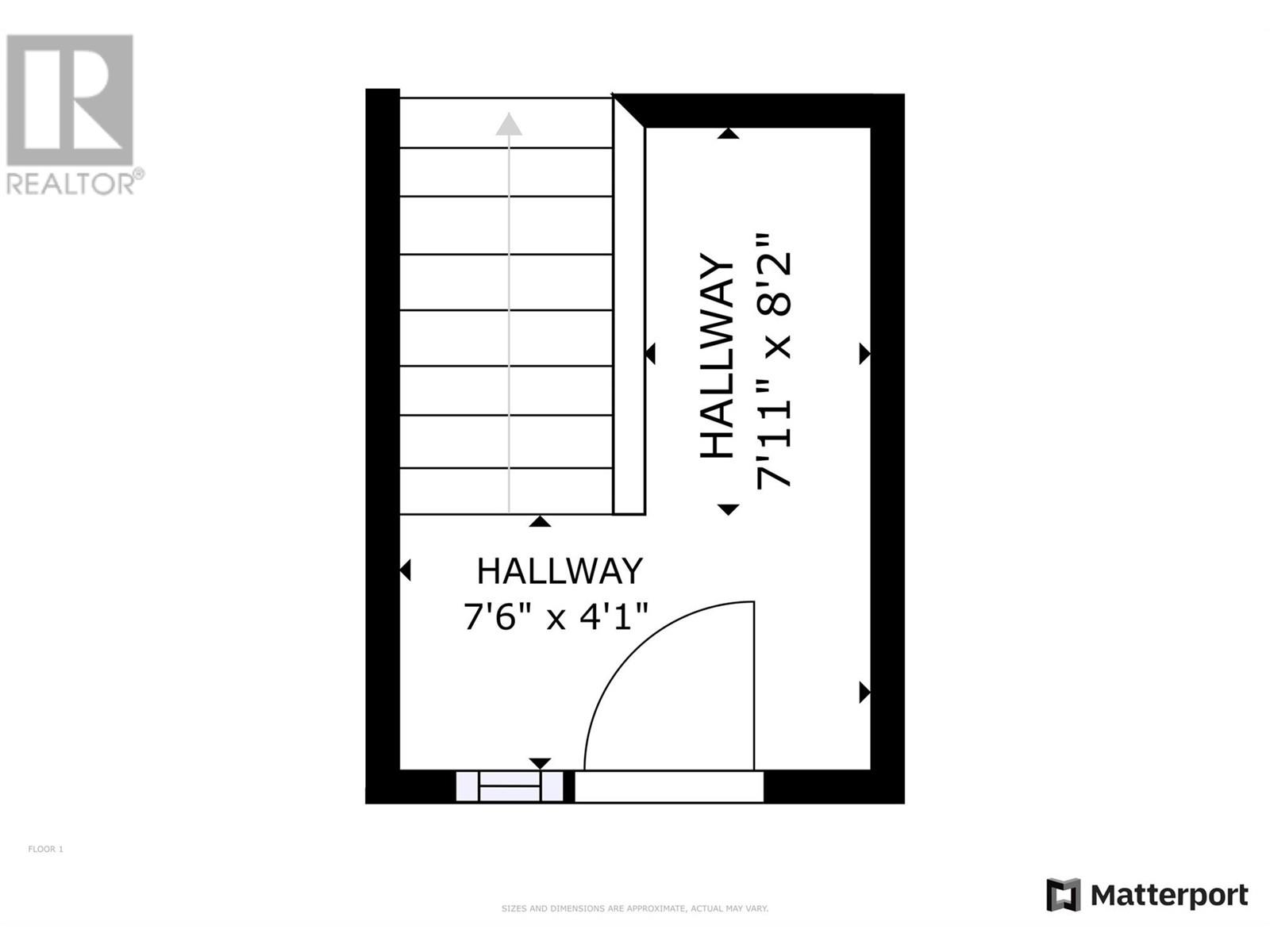- Price: $700,000
- Age: 1983
- Stories: 2
- Size: 2306 sqft
- Bedrooms: 4
- Bathrooms: 3
- See Remarks: Spaces
- Carport: Spaces
- Exterior: Aluminum, Brick, Stucco
- Cooling: Central Air Conditioning
- Water: Municipal water
- Sewer: Municipal sewage system
- Flooring: Carpeted, Ceramic Tile, Laminate, Other, Vinyl
- Listing Office: Vantage West Realty Inc.
- MLS#: 10348643
- View: Mountain view
- Fencing: Fence
- Landscape Features: Underground sprinkler
- Cell: (250) 575 4366
- Office: 250-448-8885
- Email: jaskhun88@gmail.com

2306 sqft Single Family Duplex
150 Sadler Road, Kelowna
$700,000
Contact Jas to get more detailed information about this property or set up a viewing.
Contact Jas Cell 250 575 4366
Looking for space, income potential and a prime location? This one checks all the boxes. This half duplex with inlaw suite offers more than just square footage — it offers options. Upstairs, enjoy a bright and welcoming main level with 2 bedrooms including a master with ensuite, its own laundry, and a generous sundeck perfect for morning coffees or evening BBQs. Downstairs, a 2-bedroom in-law suite with separate laundry and private outdoor area provides flexibility for extended family or tenants. The fully fenced yard is ideal for pets and kids, while the carport and ample parking take care of the practical needs. Not only does it have the mortgage helper but there is also no strata fees, no rules and no restrictions - need I say more?! Set in a central location, you’re walking distance to restaurants, groceries, and schools, with parks nearby for weekend adventures and the airport just 10 minutes away — convenience truly lives here.Whether you're a first-time buyer, investor, or developer, this opportunity won’t wait. Book your showing today and step into a property that works as hard as you do. (id:6770)
| Additional Accommodation | |
| Other | 12'9'' x 2'9'' |
| Bedroom | 12'9'' x 13'3'' |
| Full bathroom | 4'10'' x 9'8'' |
| Other | 3'2'' x 3'3'' |
| Kitchen | 16'6'' x 10'10'' |
| Living room | 13'5'' x 24'6'' |
| Other | 7'9'' x 6'7'' |
| Main level | |
| Other | 3'2'' x 6'0'' |
| 2pc Ensuite bath | 4'9'' x 7'6'' |
| Primary Bedroom | 13'1'' x 13'4'' |
| 3pc Bathroom | 8'0'' x 7'6'' |
| Other | 8'7'' x 4'0'' |
| Kitchen | 14'0'' x 11'7'' |
| Living room | 14'0'' x 25'3'' |
| Other | 7'11'' x 8'2'' |
| Foyer | 7'6'' x 4'1'' |





































