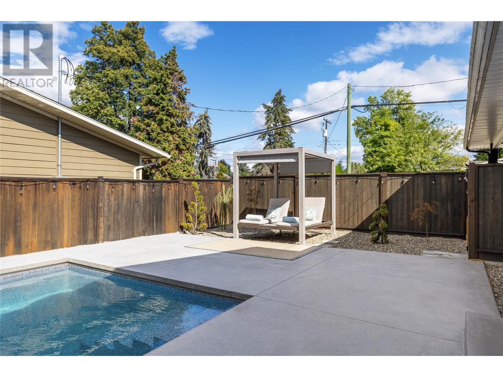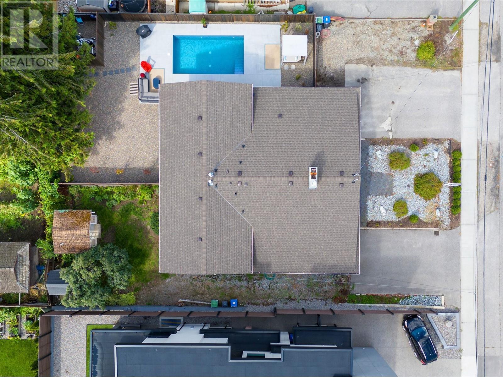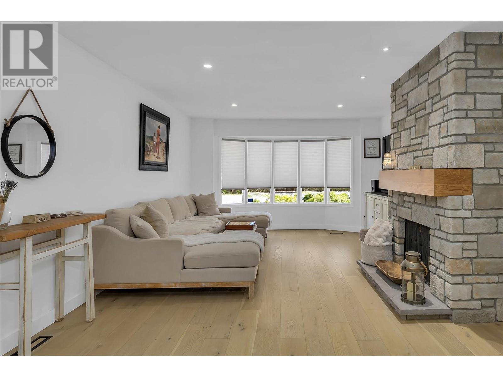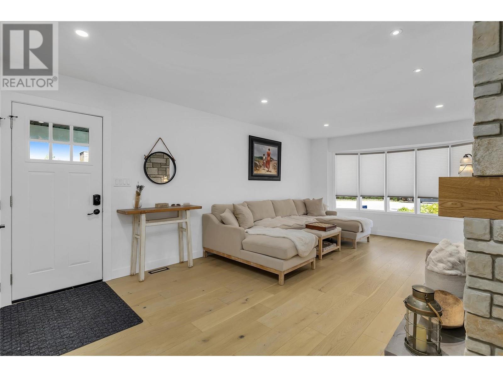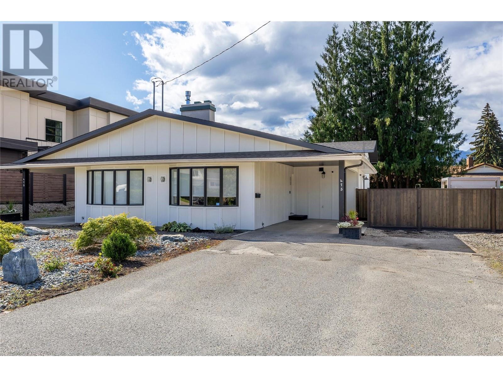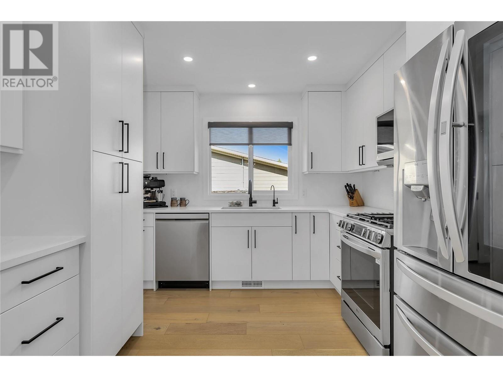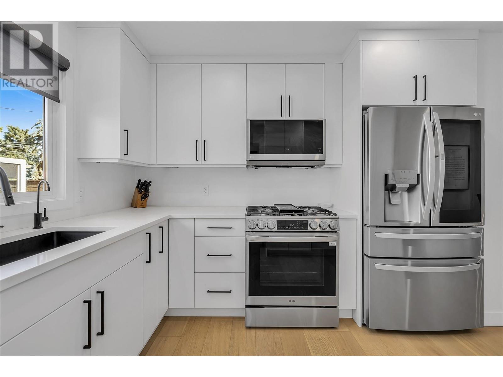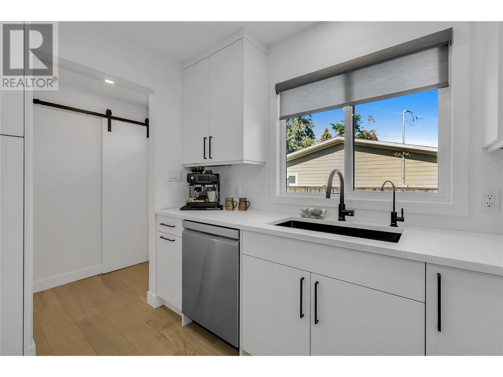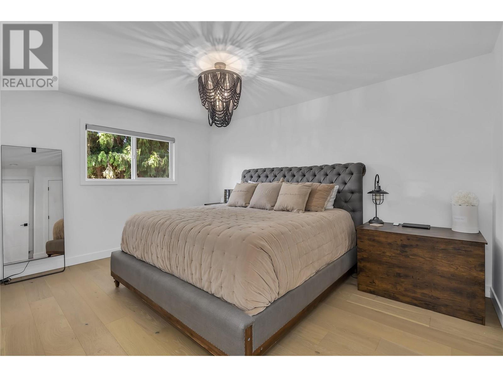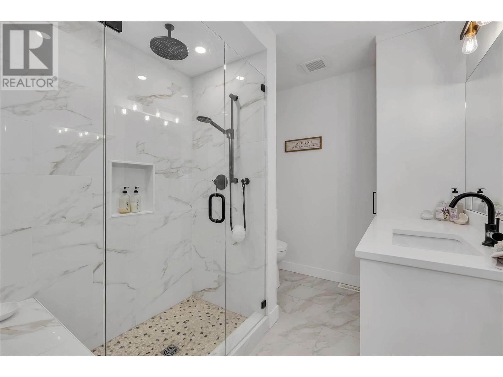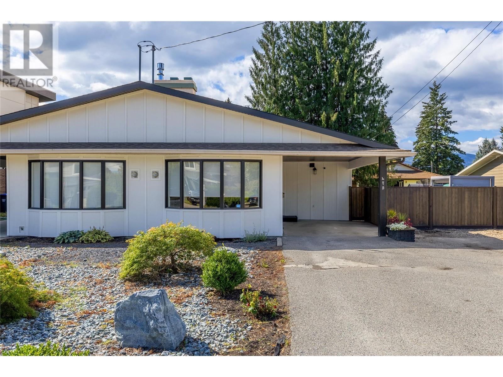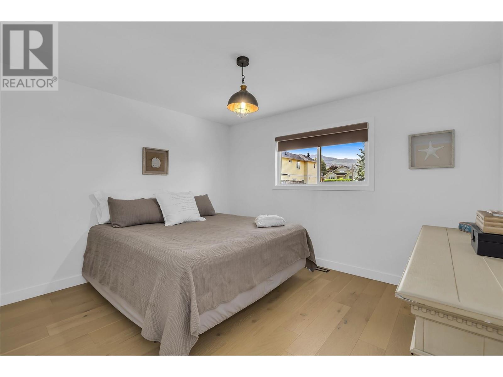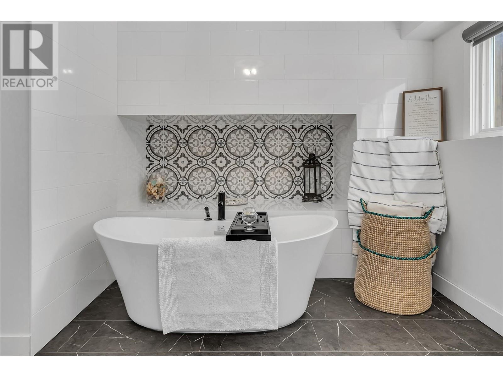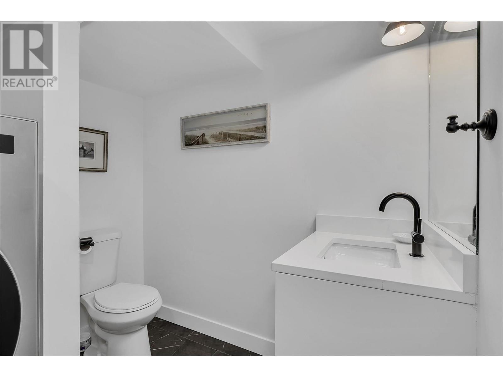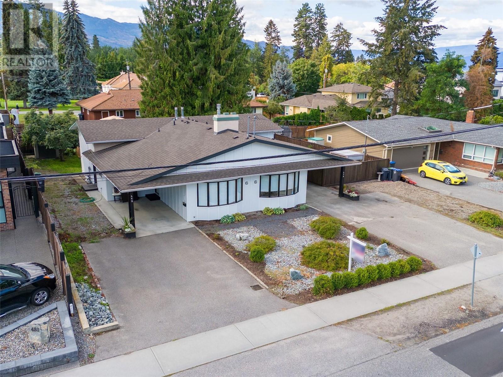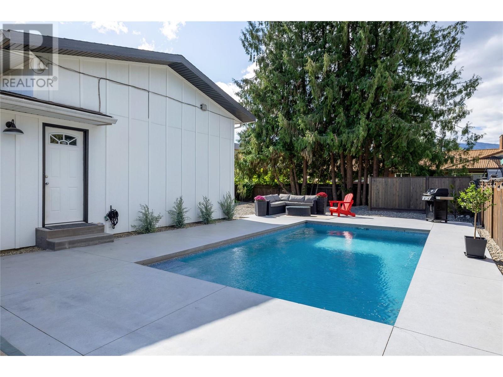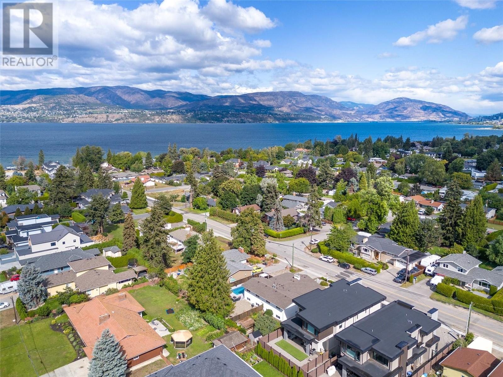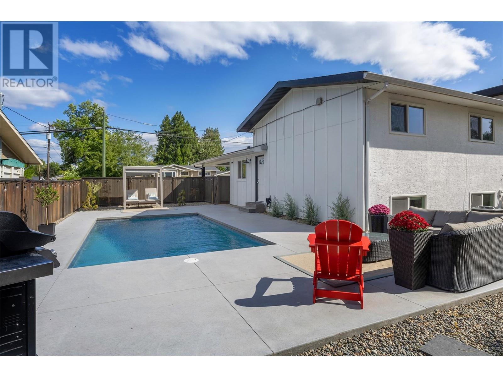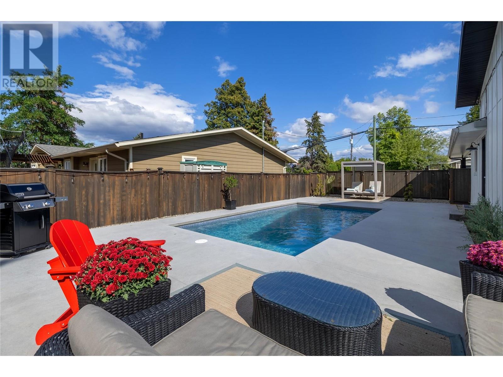- Price: $1,475,000
- Age: 1973
- Stories: 4
- Size: 3614 sqft
- Bedrooms: 7
- Bathrooms: 4
- Carport: Spaces
- Cooling: Central Air Conditioning
- Appliances: Refrigerator, Dishwasher, Dryer, Range - Gas, Microwave, Washer
- Water: Municipal water
- Sewer: Municipal sewage system
- Listing Office: Sotheby's International Realty Canada
- MLS#: 10350471
- Fencing: Fence
- Cell: (250) 575 4366
- Office: 250-448-8885
- Email: jaskhun88@gmail.com

3614 sqft Single Family Duplex
475 - 479 Eldorado Road, Kelowna
$1,475,000
Contact Jas to get more detailed information about this property or set up a viewing.
Contact Jas Cell 250 575 4366
Don’t miss your chance to own this stunningly renovated full duplex in one of Kelowna’s most desirable neighborhoods! Perfectly situated just steps from Anne McClymont Elementary and the Boys and Girls Club, this property offers the ultimate in location and lifestyle. Enjoy an easy stroll to the lake, Sunshine Market, South Pandosy shops, and top-rated restaurants. This versatile duplex is ideal for those looking to live on one side and rent out the other, or for families seeking a multigenerational living arrangement. With a legal strata plan already in place, you also have the option to stratify into two separate titles. Both sides of this home have been fully modernized, featuring bright, open-concept layouts with contemporary kitchens, stylish bathrooms, new flooring, and updated fixtures that make the interiors feel both modern and warm. Outside, the home showcases refreshed Hardie board siding and paint, giving it fantastic curb appeal. Each unit boasts a private, level yard; one even includes a beautiful pool perfect for summer entertaining and relaxation. This is a rare chance to own a virtually brand-new home in one of Kelowna’s most sought-after communities. The City of Kelowna requires only minimal building code improvements to complete the stratification process, ensuring a seamless path to increased value. (id:6770)
| Basement | |
| Bedroom | 12'3'' x 16'9'' |
| Lower level | |
| Bedroom | 10'5'' x 14'2'' |
| 1pc Bathroom | Measurements not available |
| 2pc Bathroom | Measurements not available |
| Recreation room | 8'10'' x 12'7'' |
| Laundry room | 7'6'' x 8'6'' |
| Bedroom | 10'11'' x 14'2'' |
| Main level | |
| Kitchen | 10'5'' x 13'6'' |
| Dining room | 10' x 10'5'' |
| Kitchen | 10'1'' x 11'4'' |
| Bedroom | 10'9'' x 12'7'' |
| Primary Bedroom | 10'11'' x 14'4'' |
| 4pc Bathroom | Measurements not available |
| Dining room | 9'7'' x 10'5'' |
| Living room | 13'3'' x 14'10'' |
| Second level | |
| Bedroom | 10'11'' x 12'5'' |
| 3pc Bathroom | Measurements not available |



