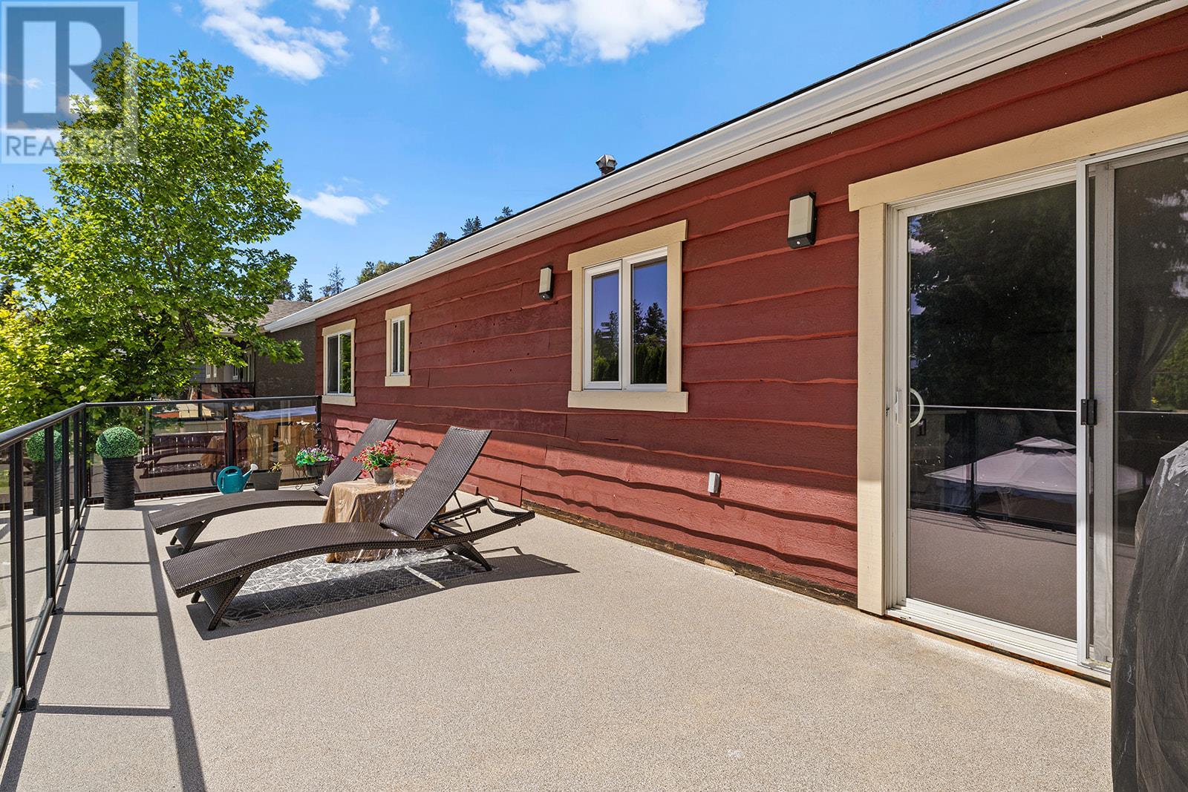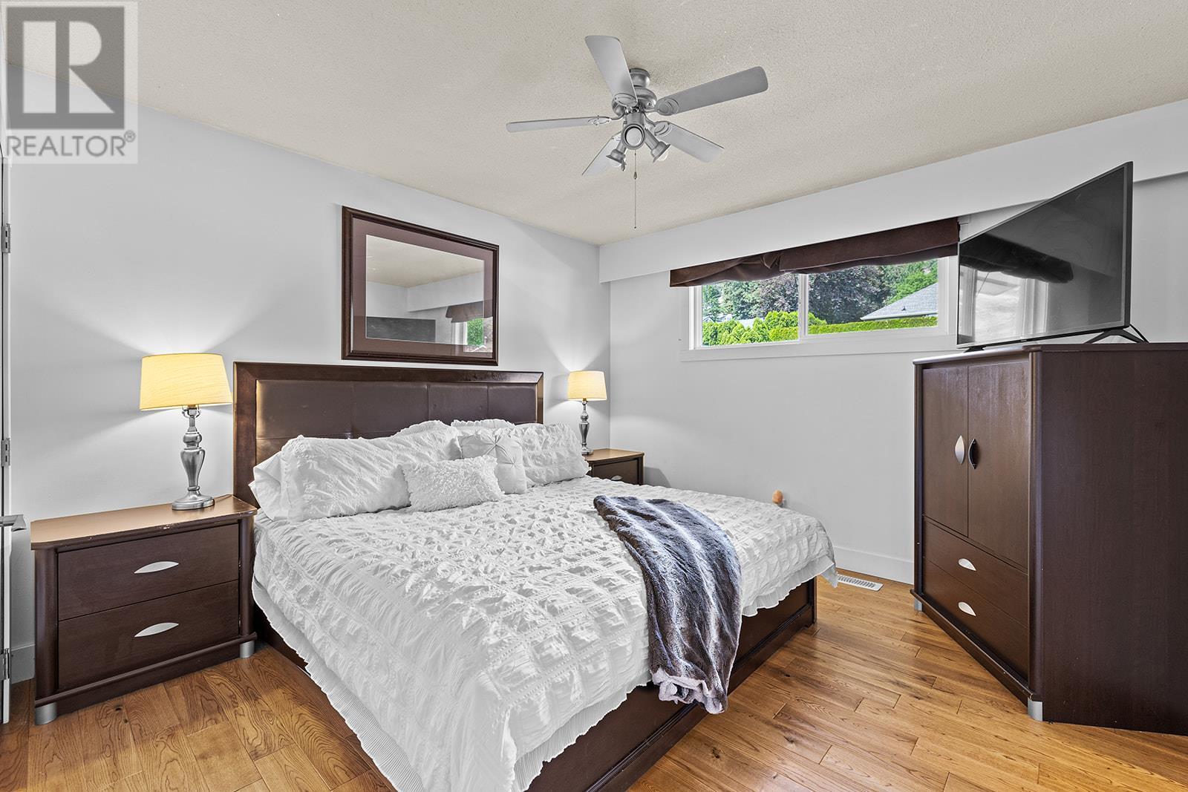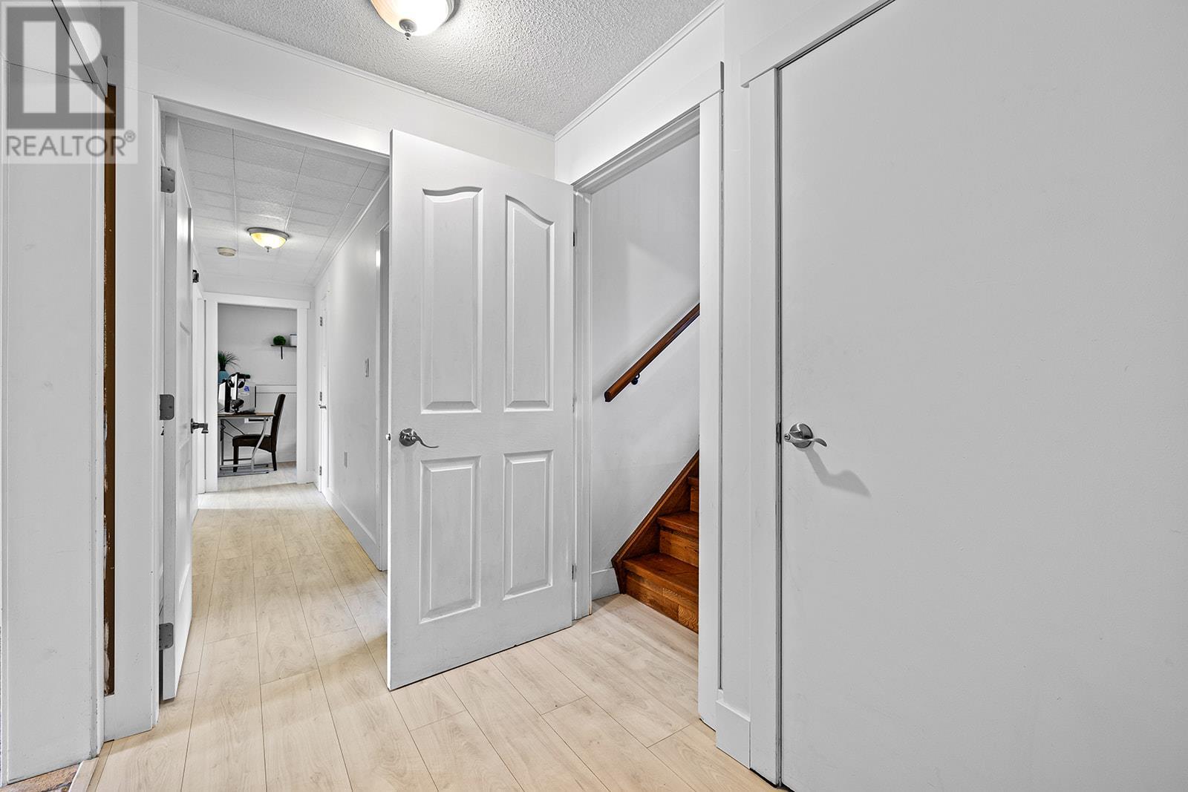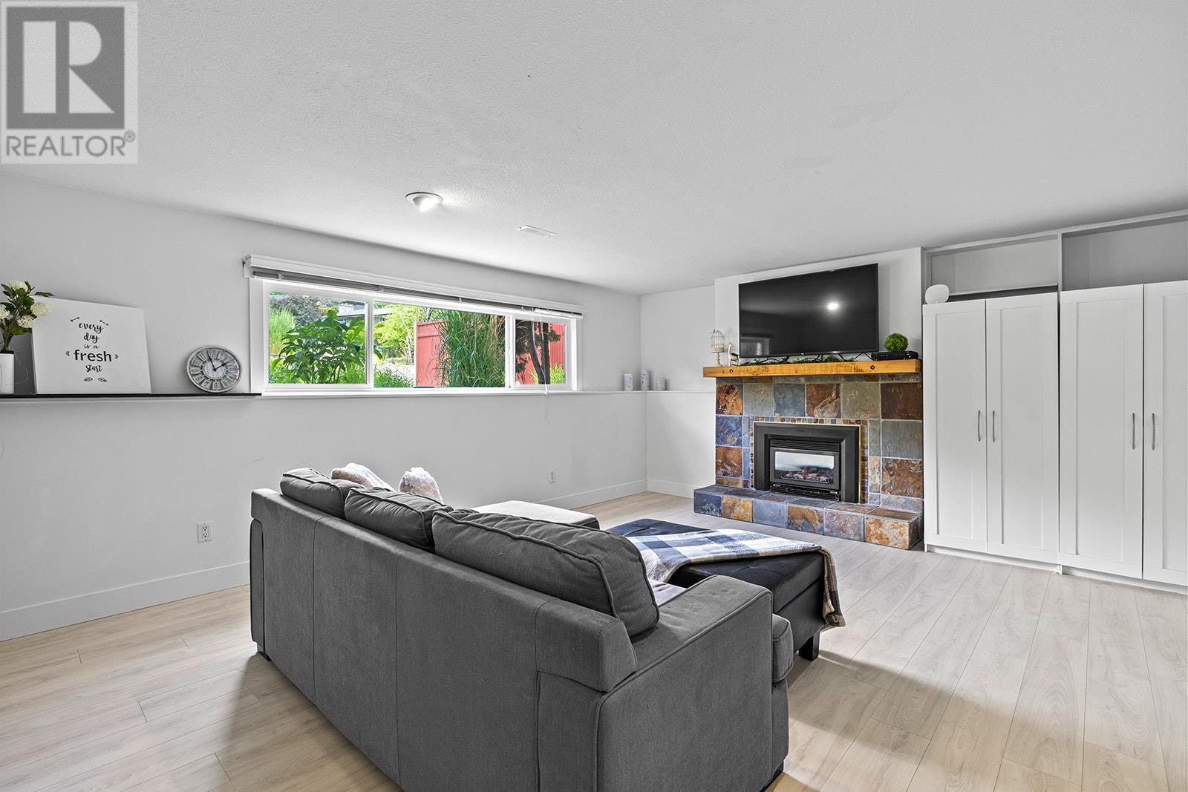- Price: $1,185,000
- Age: 1967
- Stories: 2
- Size: 2502 sqft
- Bedrooms: 4
- Bathrooms: 4
- Carport: Spaces
- Exterior: Cedar Siding
- Cooling: Central Air Conditioning
- Water: Municipal water
- Sewer: Municipal sewage system
- Flooring: Ceramic Tile, Hardwood
- Listing Office: RE/MAX Kelowna
- MLS#: 10350020
- View: Mountain view
- Cell: (250) 575 4366
- Office: 250-448-8885
- Email: jaskhun88@gmail.com

2502 sqft Single Family House
1341 Monterey Crescent, Kelowna
$1,185,000
Contact Jas to get more detailed information about this property or set up a viewing.
Contact Jas Cell 250 575 4366
This beautifully updated 4-bedroom, 4-bathroom home in the heart of Glenmore offers a rare blend of modern comfort, income potential, and exceptional outdoor living. Thoughtfully renovated throughout, the Upstairs main bathroom features heated floors & bidet. The home features new flooring in key areas, including the entry, kitchen, bathrooms, and a fully finished basement—perfect for additional living space, a recreation room, or a potential suite setup. Step outside into your private oasis, complete with an in-ground pool, gas fire pit, outdoor bar, dining area, and multiple lounge spaces surrounded by mature trees, grapevines, and vibrant perennial gardens. With auto irrigation, three storage sheds, and a synthetic front lawn, this property is as low-maintenance as it is stunning. The home also includes a fully licensed Airbnb unit in the basement. Located just minutes from Knox Mountain's hiking and biking trails, local parks, tennis and pickleball courts, and only a short walk or bike ride to downtown Kelowna, beaches, shops, and restaurants, this home offers true Okanagan lifestyle living year-round. Whether you're entertaining outdoors, relaxing poolside, or exploring everything Kelowna has to offer, this home checks all the boxes. (id:6770)
| Basement | |
| Recreation room | 14'7'' x 17'4'' |
| Laundry room | 9'9'' x 7'0'' |
| Family room | 14'8'' x 8'7'' |
| Other | 3'3'' x 1'9'' |
| Bedroom | 10'9'' x 10'2'' |
| Bedroom | 10'0'' x 13'2'' |
| 3pc Bathroom | 6'2'' x 7'7'' |
| 3pc Bathroom | 7'0'' x 7'3'' |
| Main level | |
| Living room | 15'7'' x 21'9'' |
| Kitchen | 10'4'' x 18'6'' |
| Dining room | 10'4'' x 10'2'' |
| Bedroom | 11'1'' x 10'8'' |
| 5pc Bathroom | 10'0'' x 7'6'' |
| 3pc Ensuite bath | 12'1'' x 10'1'' |























































