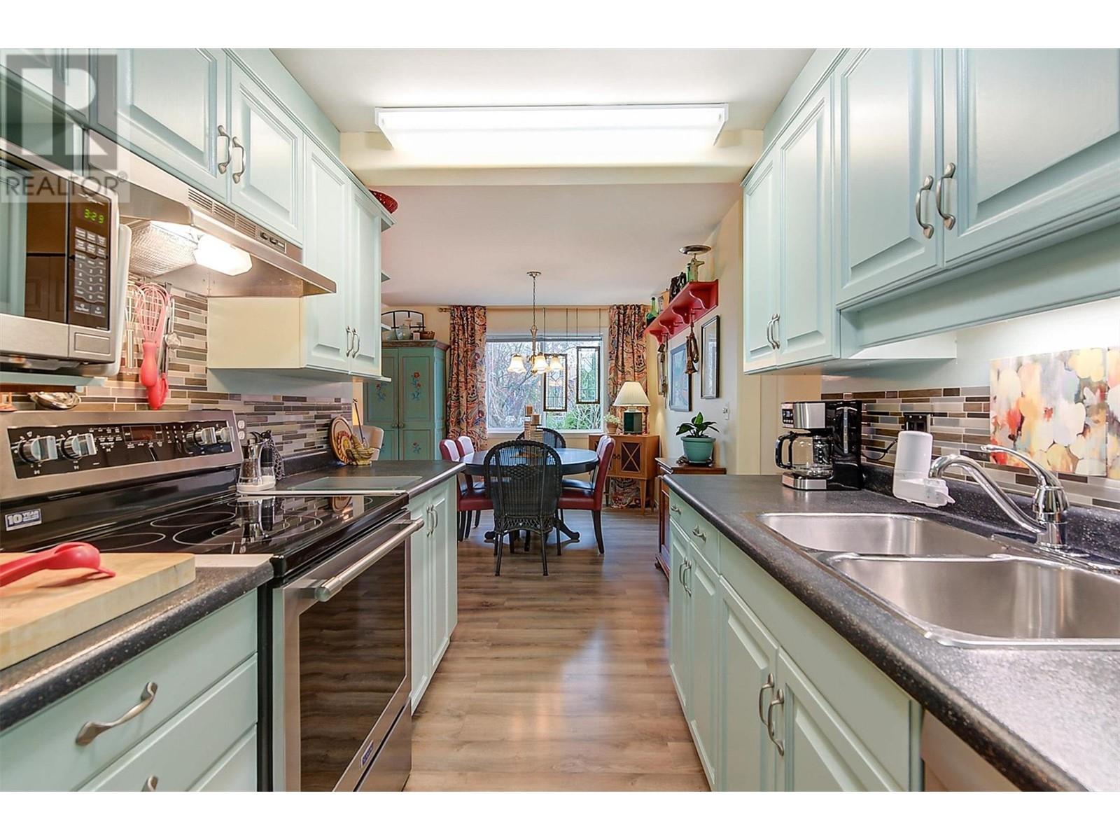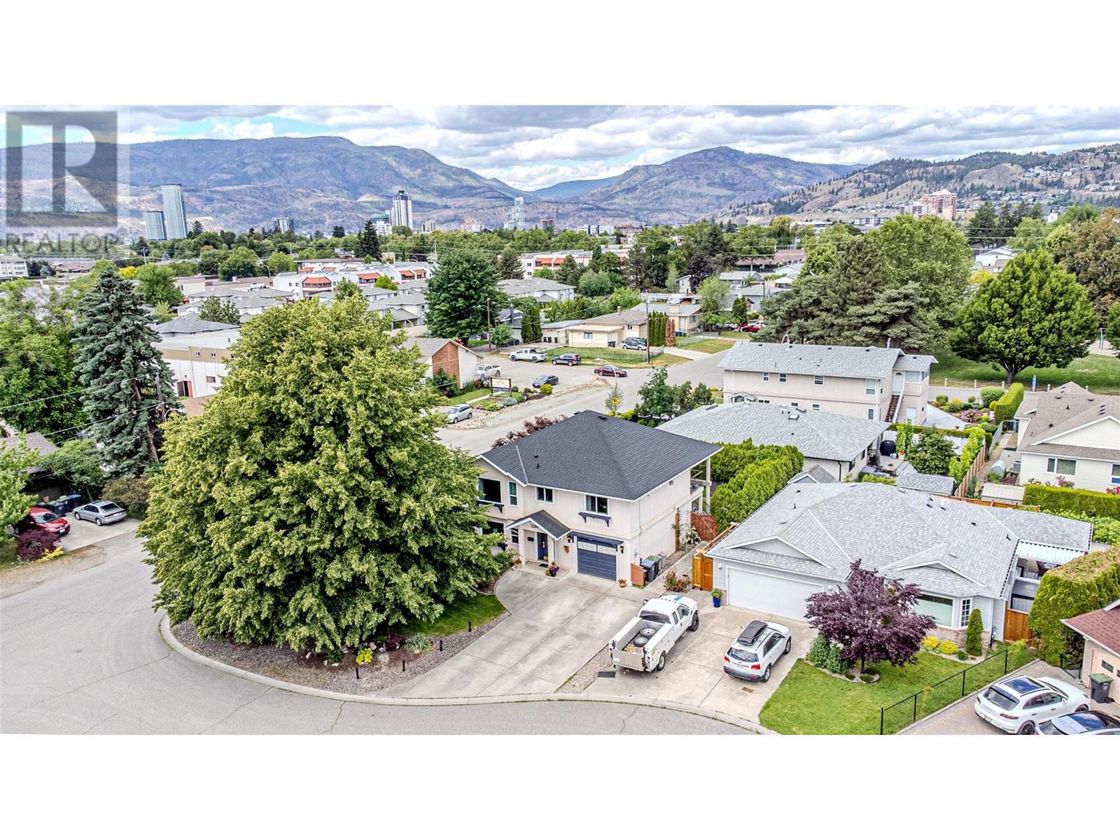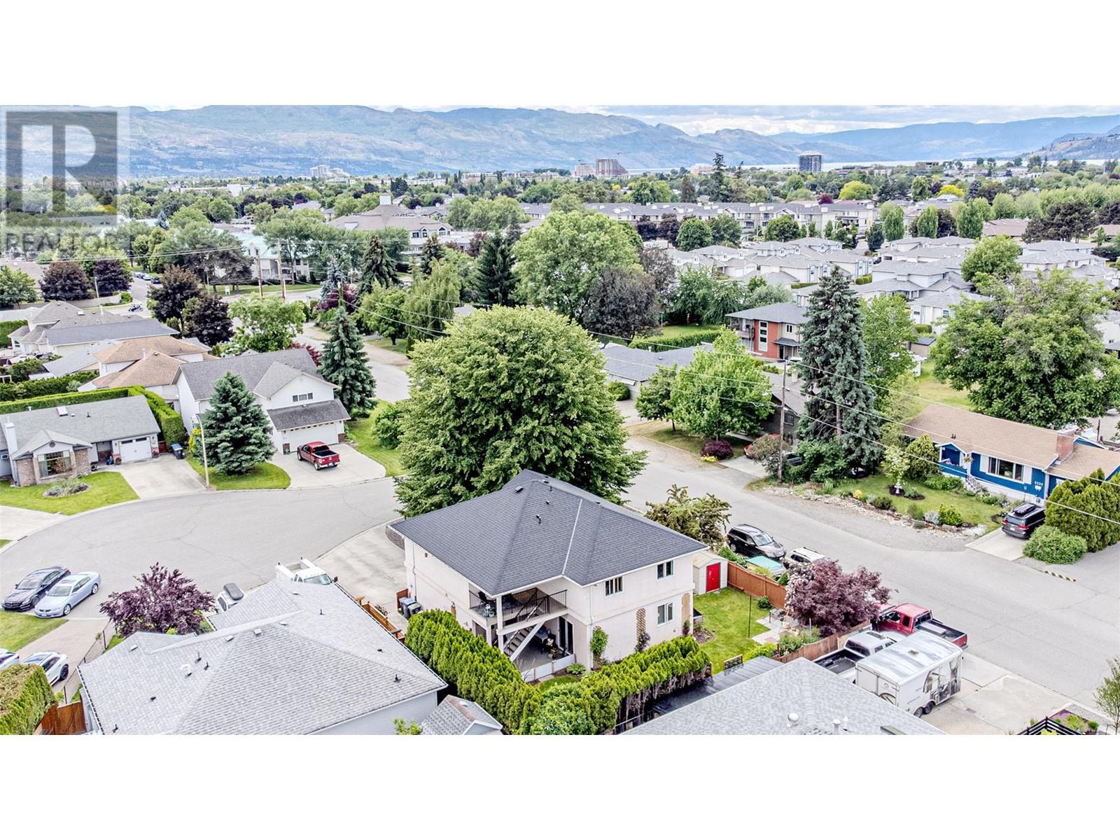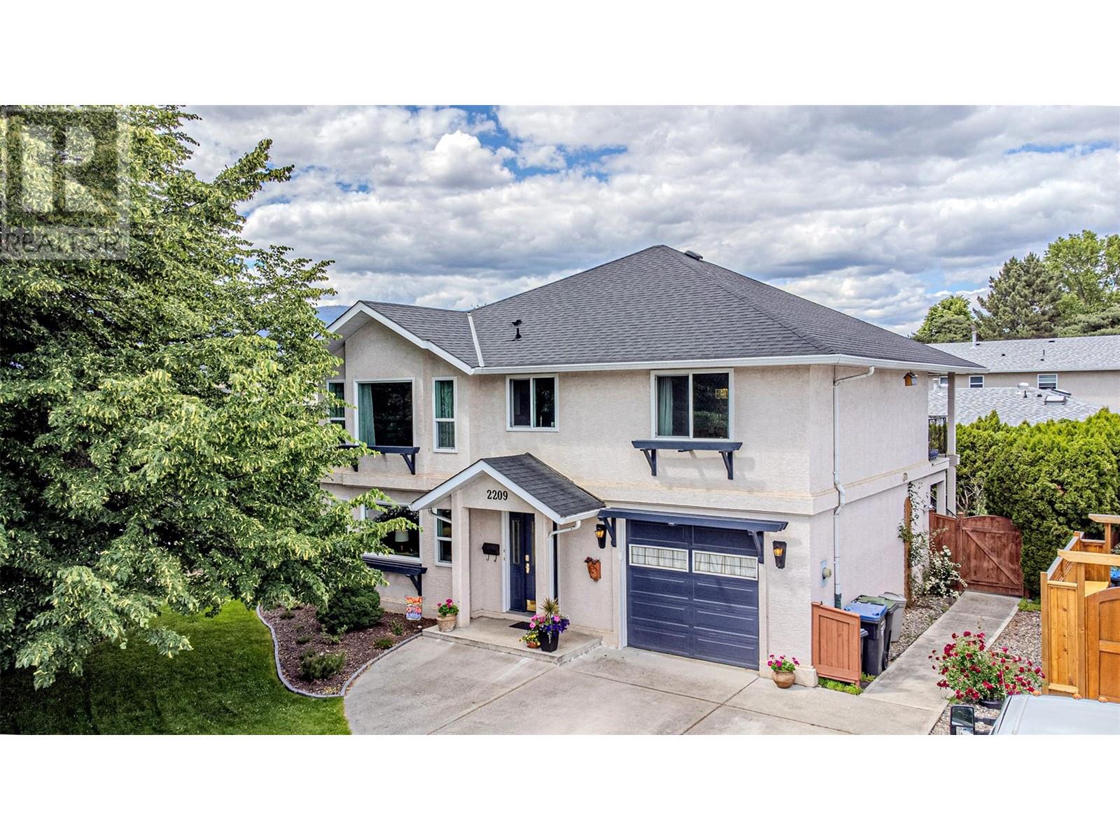- Price: $1,020,000
- Age: 1992
- Stories: 2
- Size: 2699 sqft
- Bedrooms: 6
- Bathrooms: 3
- See Remarks: Spaces
- Attached Garage: 1 Spaces
- Exterior: Stucco
- Cooling: Wall Unit
- Appliances: Refrigerator, Dishwasher, Cooktop - Electric, Microwave, Oven, Washer & Dryer, Washer/Dryer Stack-Up
- Water: Municipal water
- Sewer: Municipal sewage system
- Flooring: Carpeted, Laminate, Tile
- Listing Office: Royal LePage Kelowna
- MLS#: 10350275
- Fencing: Fence
- Landscape Features: Landscaped, Underground sprinkler
- Cell: (250) 575 4366
- Office: 250-448-8885
- Email: jaskhun88@gmail.com
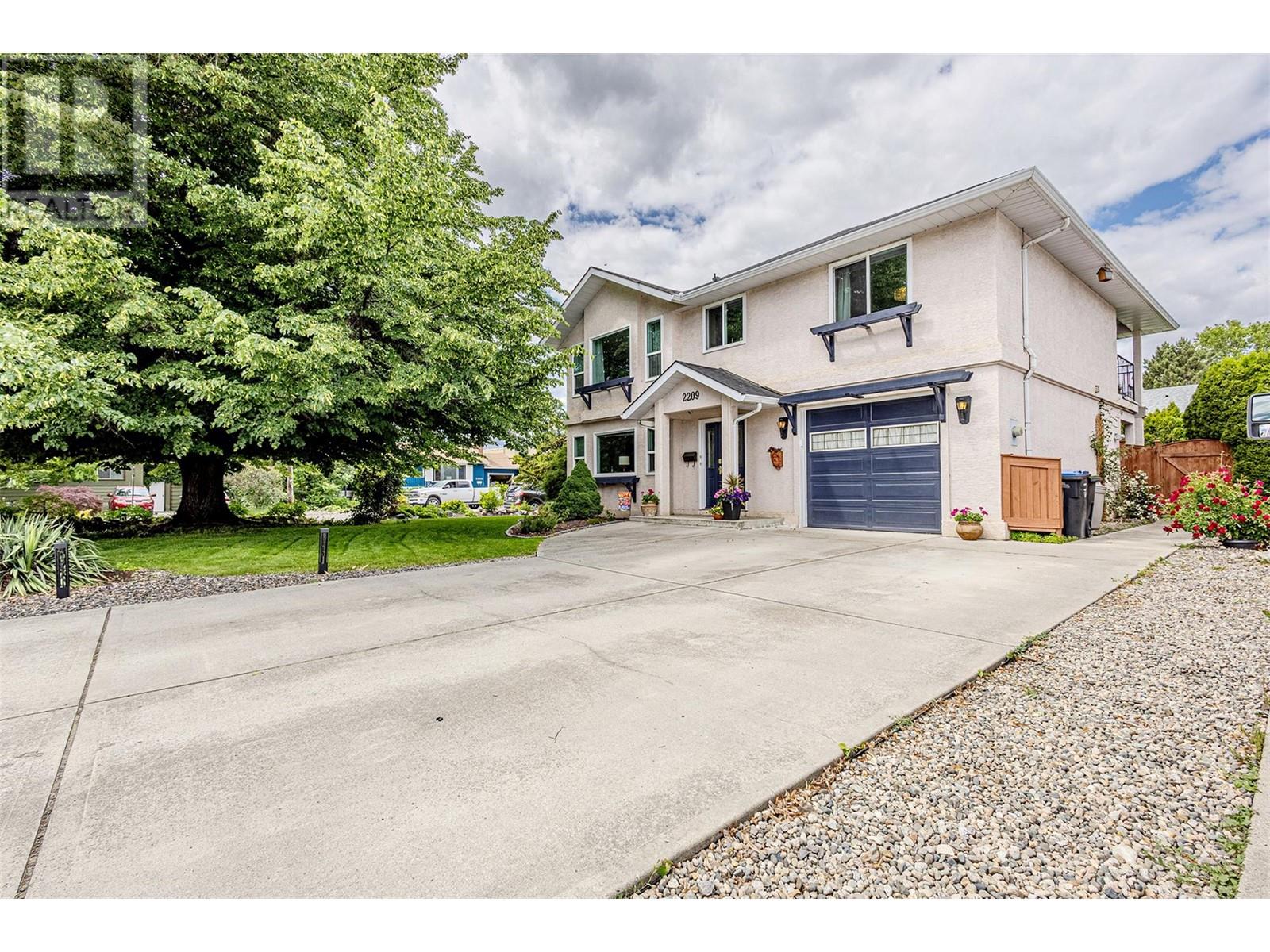
2699 sqft Single Family House
2209 Stillingfleet Court, Kelowna
$1,020,000
Contact Jas to get more detailed information about this property or set up a viewing.
Contact Jas Cell 250 575 4366
Incredible Layout for Extended Family Living in a Prime Location! This charming 6-bed, 3-bath, 2,699 sq ft home is perfect for multi-generational families residing together, featuring a bright 2-bedroom garden-level in-law suite with private vestibule entry, open concept living and dining area, separate laundry and seamless backyard access. The upper level offers 4 bedrooms, 2 baths, and an open-flow kitchen, dining, and living area with an ambundance of natural light. Primary bedroom leads onto a semi-covered deck with convenient access to the landscaped, fenced yard. Newer updates include windows, a 2017 roof, and a 2023 hot water tank including an array of newer appliances on both lower and upper floors. Laminate flooring throughout and stainless steel appliances. Beautifully maintained, inviting home located on a quiet cul-de-sac and corner lot. Steps to Guisachan Village, KGH, schools, parks, and the Pandosy corridor. Mature landscaping, a stunning Linden tree and an attached garage with ample driveway parking completes this beautiful home and property. Versatile, charming, and exceptionally located! (id:6770)
| Lower level | |
| Workshop | 13'7'' x 9'10'' |
| Bedroom | 12'4'' x 12'4'' |
| Bedroom | 10'5'' x 14'8'' |
| Dining room | 12' x 7'1'' |
| Kitchen | 11'1'' x 7'3'' |
| Living room | 14'2'' x 17'9'' |
| Main level | |
| Full ensuite bathroom | 6'2'' x 5'4'' |
| Full bathroom | 9'8'' x 7'11'' |
| Bedroom | 8'10'' x 8' |
| Bedroom | 13'2'' x 13'7'' |
| Bedroom | 9'6'' x 13'8'' |
| Primary Bedroom | 13'8'' x 16'4'' |
| Family room | 14'4'' x 17'7'' |
| Dining room | 11'5'' x 9' |

















