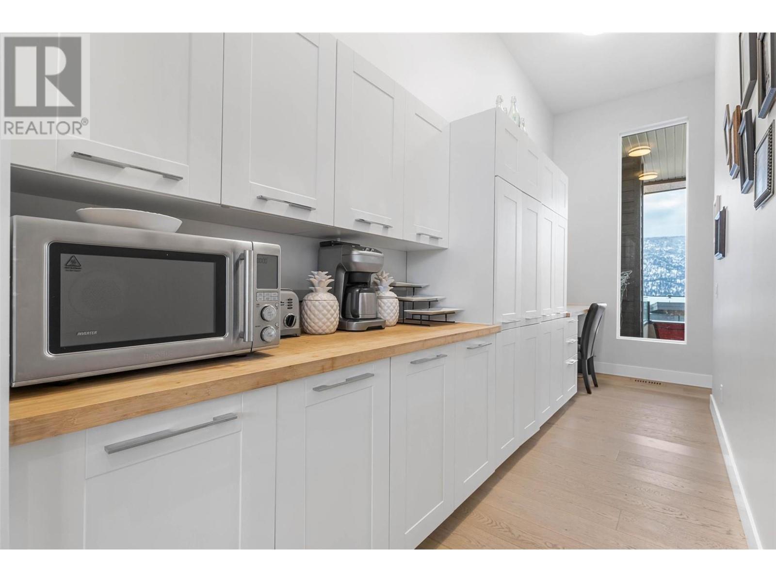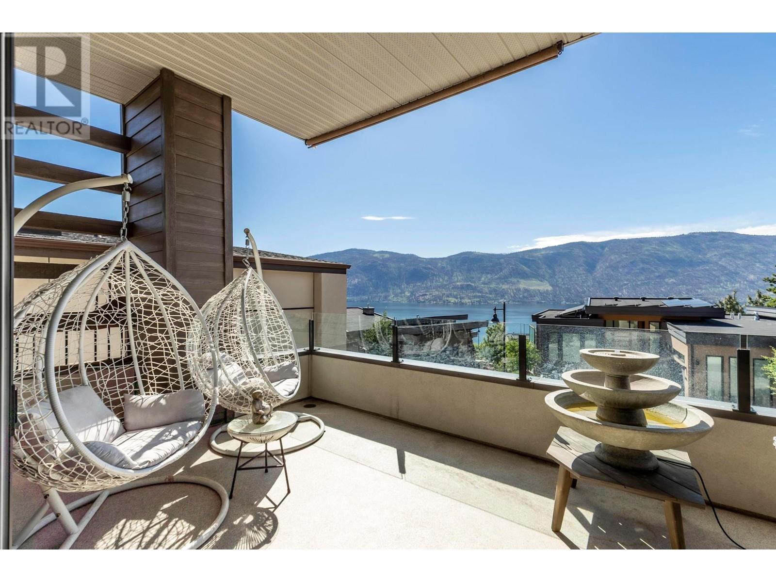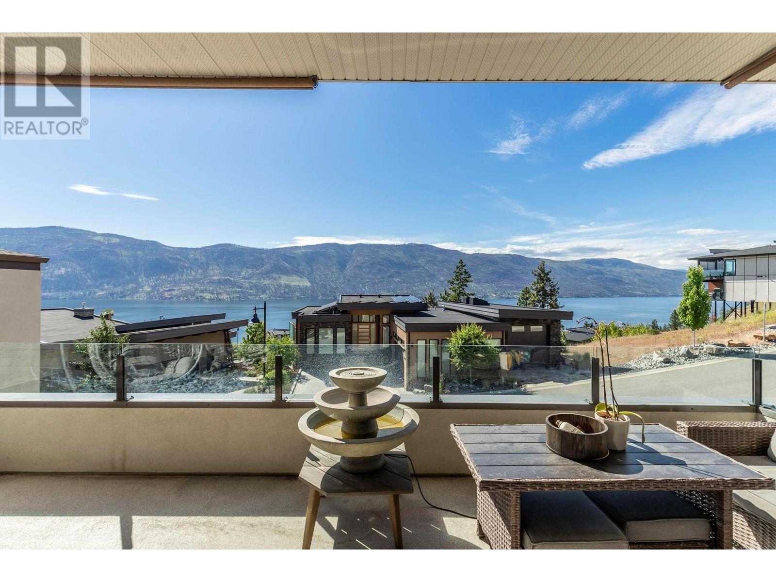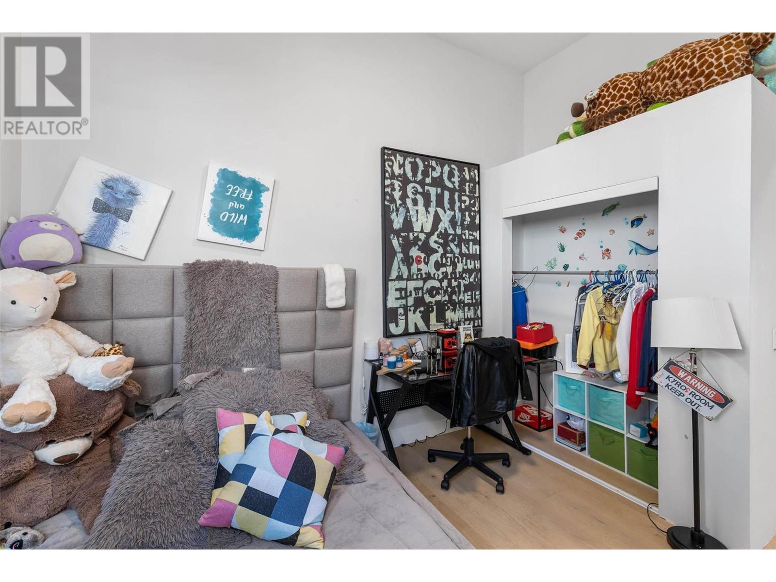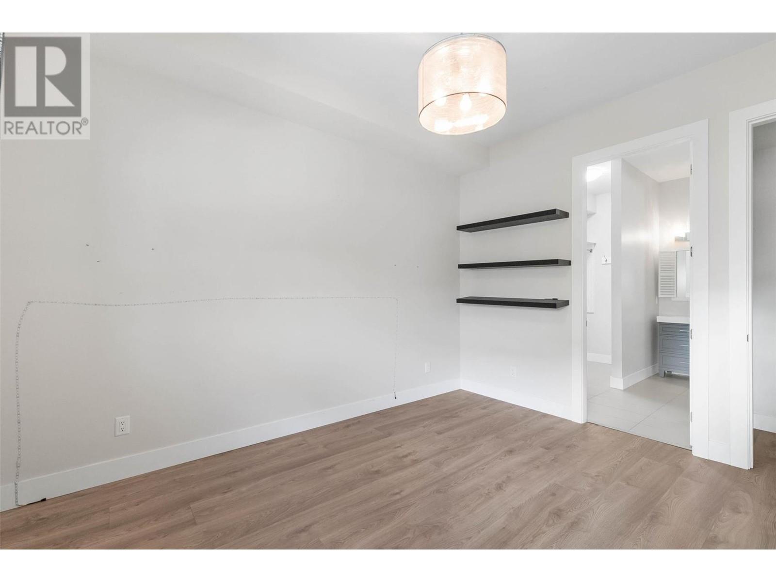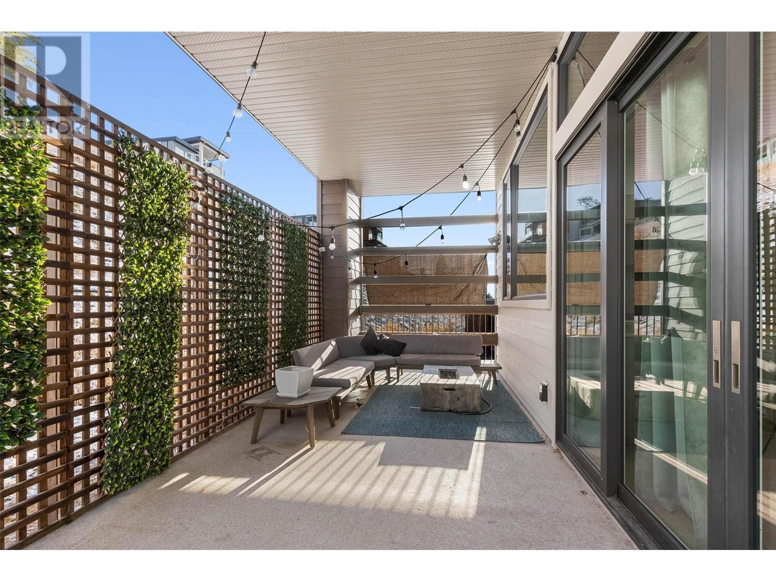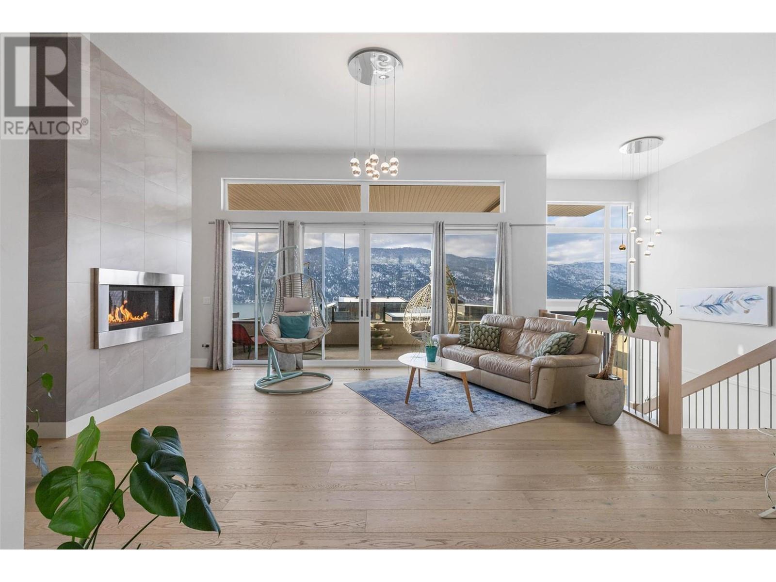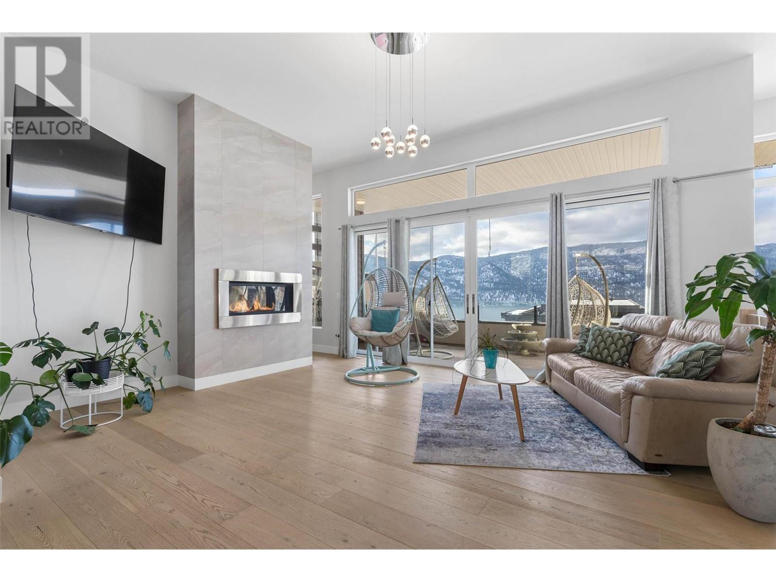- Price: $1,375,000
- Age: 2017
- Stories: 2
- Size: 3471 sqft
- Bedrooms: 5
- Bathrooms: 6
- Attached Garage: 2 Spaces
- Exterior: Stone, Stucco, Other
- Cooling: Central Air Conditioning
- Appliances: Refrigerator, Dishwasher, Dryer, Range - Gas, Microwave, Washer
- Water: Irrigation District
- Sewer: Municipal sewage system
- Flooring: Ceramic Tile, Hardwood, Tile
- Listing Office: Royal LePage Kelowna
- MLS#: 10349995
- View: Lake view, Mountain view, View (panoramic)
- Fencing: Fence
- Cell: (250) 575 4366
- Office: 250-448-8885
- Email: jaskhun88@gmail.com

3471 sqft Single Family House
3583 McKinley Beach Drive, Kelowna
$1,375,000
Contact Jas to get more detailed information about this property or set up a viewing.
Contact Jas Cell 250 575 4366
This exceptional 5-bedroom, 6-bath contemporary home in prestigious McKinley Beach offers a private saltwater pool, in-law suite, and sweeping views of Okanagan Lake! Built in 2017, the 3,471 sq ft layout features tall ceilings throughout and a seamless blend of luxury and thoughtful design. The showstopping main living area showcases wide-plank white oak floors, a floor-to-ceiling tiled gas fireplace, and expansive windows that frame breathtaking lake and mountain views. A chef’s kitchen with quartz countertops, gas range, and side-by-side fridge is complemented by a full butler’s pantry with built-in desk and ample cabinetry. The spacious primary suite includes a private lakeview deck, spa-inspired ensuite, and walk-in closet. A large covered front patio offers additional outdoor living. Downstairs you'll find two additional bedrooms also feature their own ensuites with heated floors and walk-in closets. The fully self-contained 1-bedroom, 2-bath in-law suite has a private entrance and laundry—ideal as a mortgage helper, for extended family, or Airbnb rental. Outside, enjoy a private backyard oasis with a private saltwater pool, patio, and dedicated dog run—perfect for both entertaining and unwinding. McKinley Beach offers a picturesque rural setting with activities for all ages—basketball, tennis, pickleball courts, marina, playground and kilometre long beachfront! Amenities centre features an indoor pool, yoga room, gym, and outdoor hot tub. (id:6770)
| Basement | |
| Utility room | 7'11'' x 8'3'' |
| 2pc Bathroom | 6'9'' x 3'6'' |
| 4pc Ensuite bath | 8'4'' x 4'9'' |
| Bedroom | 11'6'' x 11'6'' |
| 3pc Ensuite bath | 10'0'' x 12'0'' |
| Bedroom | 12'4'' x 11'4'' |
| 4pc Ensuite bath | 8'4'' x 4'9'' |
| Bedroom | 13'6'' x 13'0'' |
| Family room | 15'6'' x 15'0'' |
| Main level | |
| Pantry | 17'0'' x 5'6'' |
| Other | 5'0'' x 11'0'' |
| 2pc Bathroom | 5'0'' x 6'0'' |
| 5pc Ensuite bath | 14'0'' x 9'6'' |
| Primary Bedroom | 16'0'' x 16'0'' |
| Laundry room | 7'6'' x 5'6'' |
| Bedroom | 12'9'' x 9'5'' |
| Kitchen | 13'0'' x 13'0'' |
| Dining room | 14'0'' x 11'0'' |
| Great room | 20'0'' x 18'0'' |
| Foyer | 7'9'' x 6'0'' |


