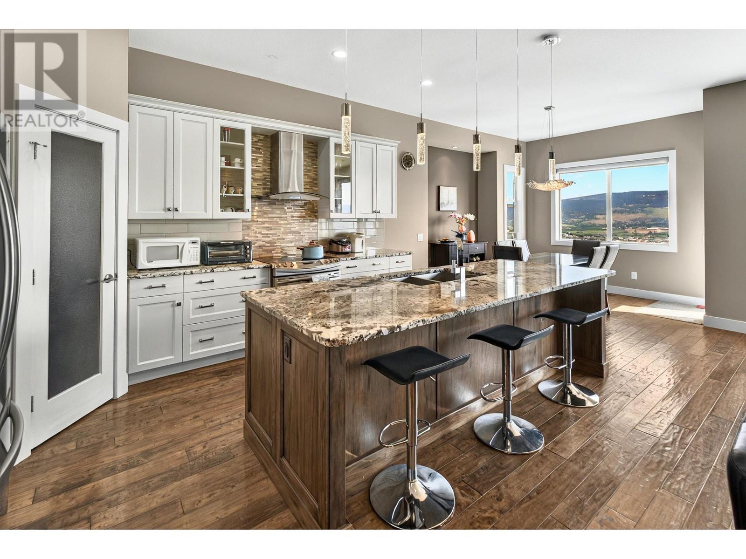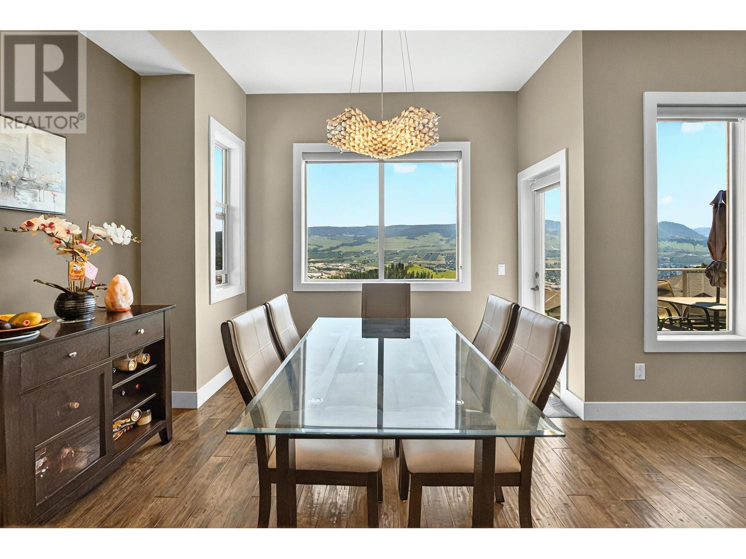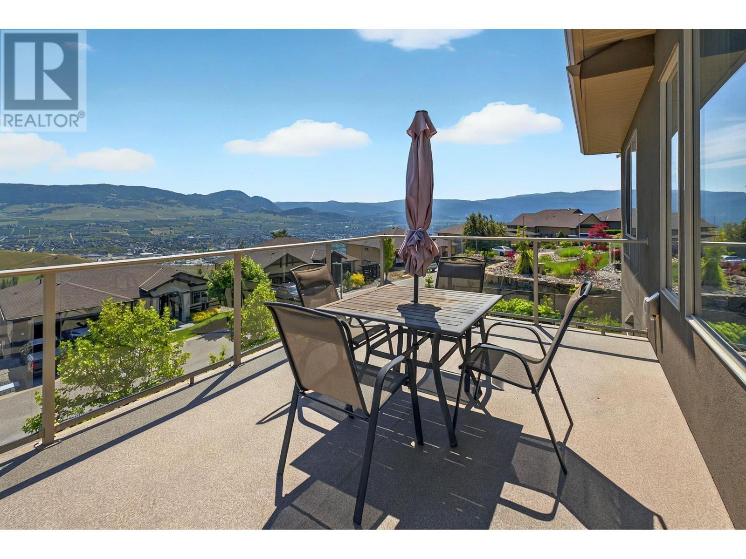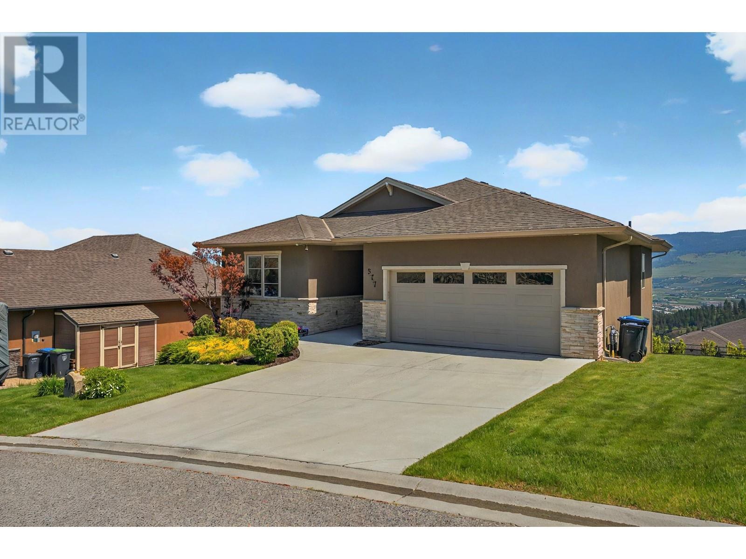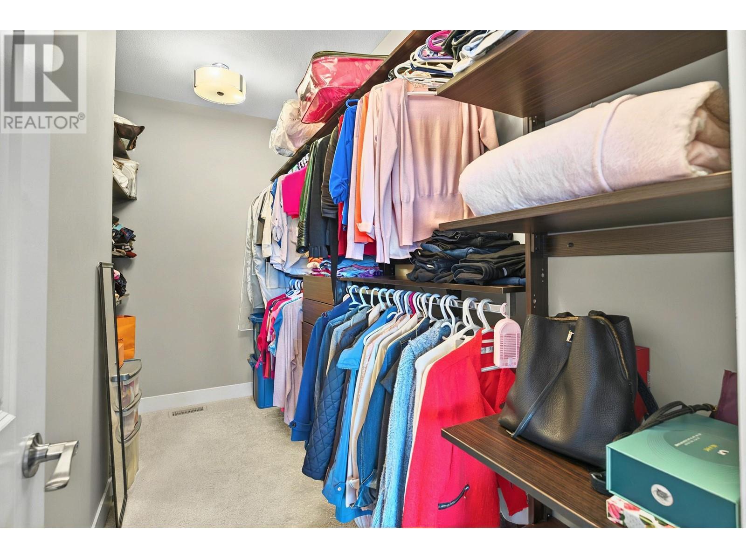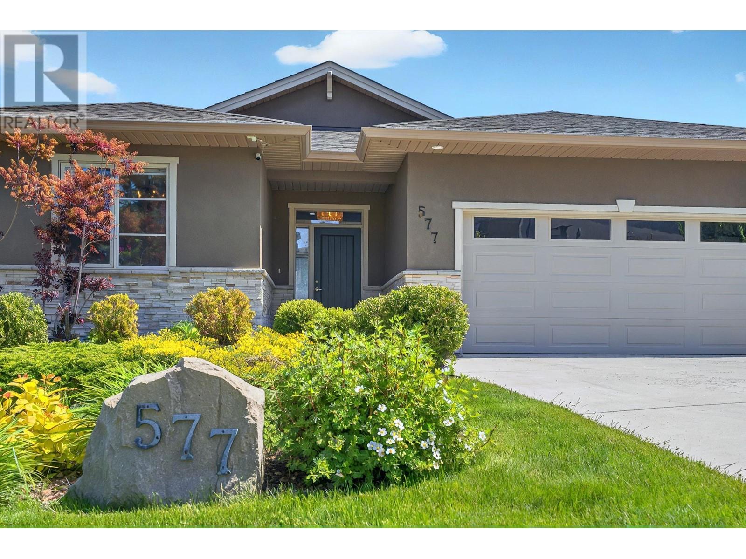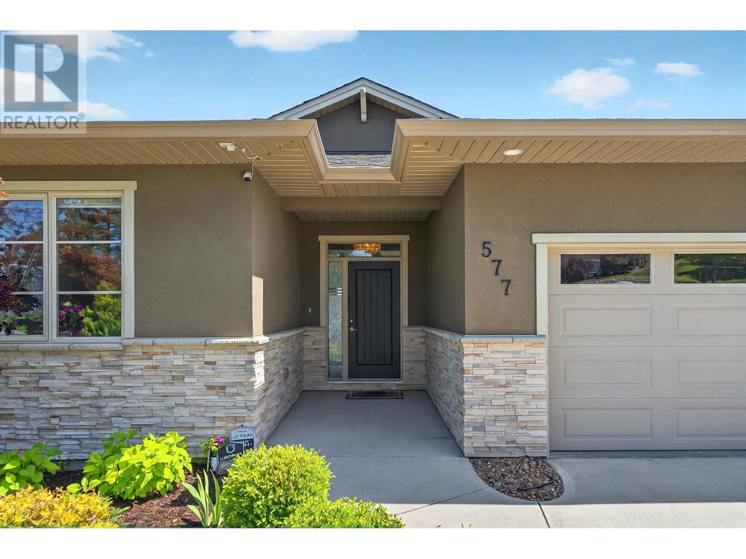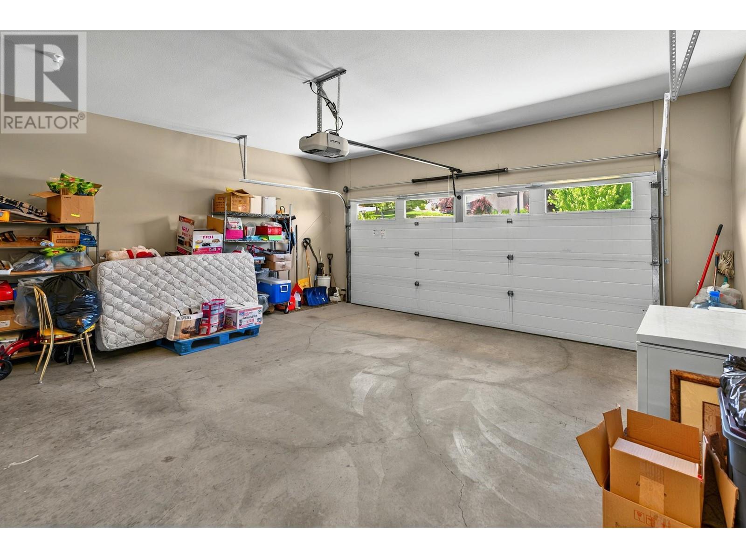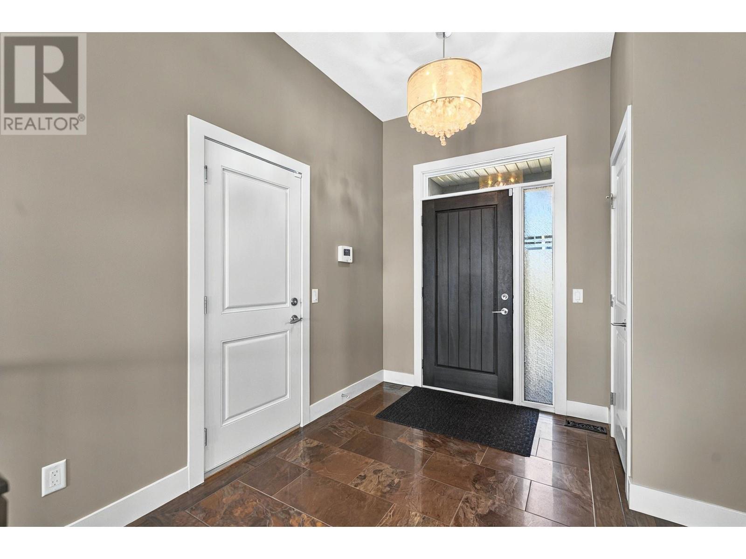- Price: $1,299,000
- Age: 2013
- Stories: 2
- Size: 2759 sqft
- Bedrooms: 4
- Bathrooms: 3
- Attached Garage: 2 Spaces
- Exterior: Stucco
- Cooling: Central Air Conditioning
- Appliances: Refrigerator, Dishwasher, Range - Electric, Hood Fan, Washer & Dryer, Wine Fridge
- Water: Municipal water
- Sewer: Municipal sewage system
- Flooring: Carpeted, Hardwood, Tile
- Listing Office: Sutton Group Seafair Realty
- MLS#: 10349653
- View: City view, Mountain view, Valley view, View (panoramic)
- Landscape Features: Landscaped, Underground sprinkler
- Cell: (250) 575 4366
- Office: 250-448-8885
- Email: jaskhun88@gmail.com
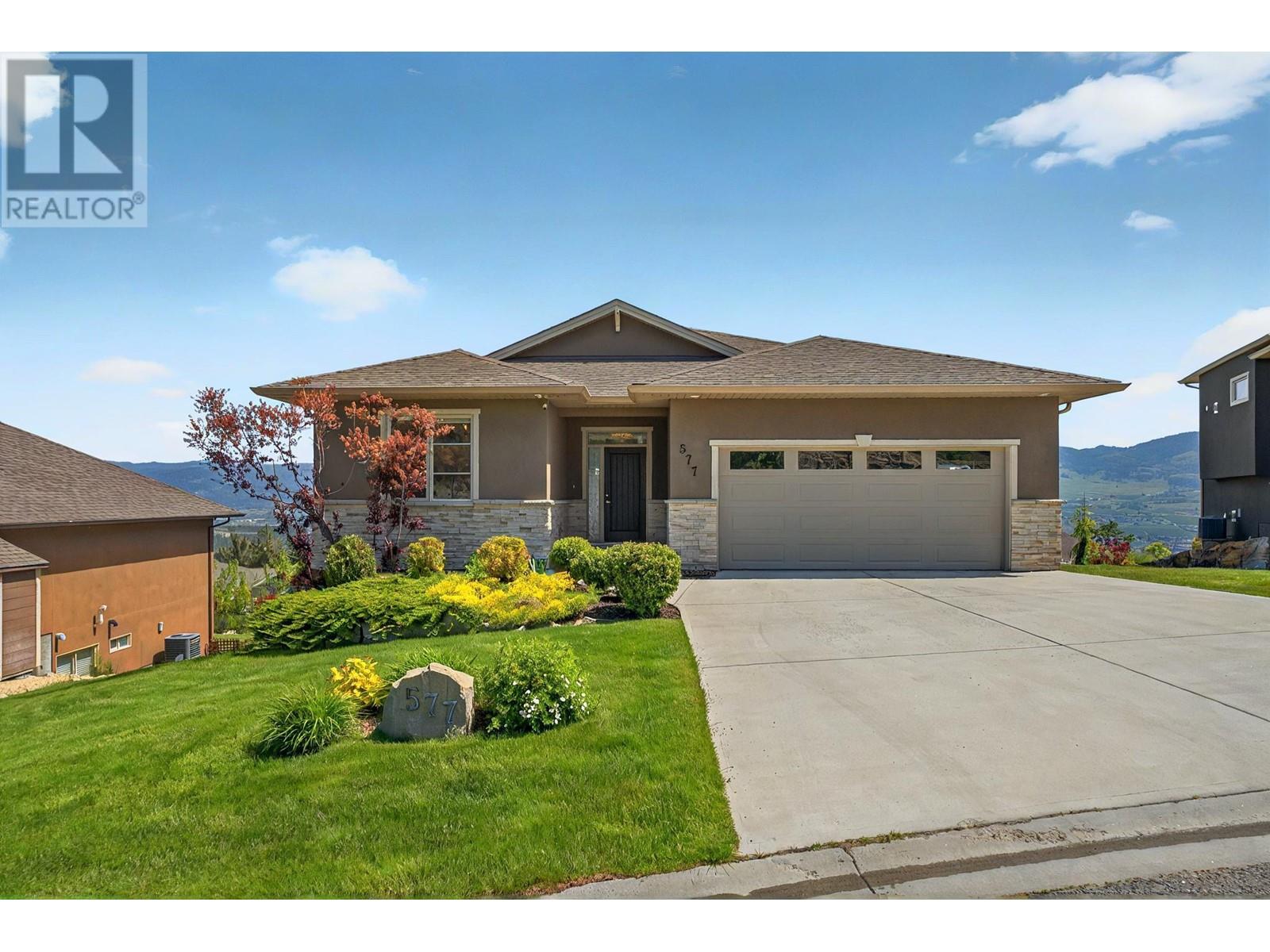
2759 sqft Single Family House
577 Harrogate Lane, Kelowna
$1,299,000
Contact Jas to get more detailed information about this property or set up a viewing.
Contact Jas Cell 250 575 4366
Experience elevated living in this stunning executive home perched atop Dilworth Mountain, offering sweeping 180-degree valley and mountain views. With a wide-open layout and upscale modern finishes throughout, this home is designed for both comfort and style. The chef-inspired kitchen features a massive island with striking designer granite, providing endless prep space for cooking and entertaining. The open-concept living area is anchored by a sleek floor-to-ceiling stone fireplace, with oversized windows that flood the home with natural light and showcase breathtaking views. Step out onto your large deck, fire up the BBQ, and unwind with a glass of Okanagan wine as you soak in the peaceful surroundings. The primary suite offers a luxurious retreat with a spa-like ensuite and a spacious walk-in closet. A second upstairs bedroom has been beautifully converted into a custom dressing room-also perfect as a guest room, additional bedroom, or home office. Downstairs is made for entertaining, featuring a spacious rec room and a stylish wet bar with granite countertops and a built-in cooler. Plenty of storage and an extra flex space, ideal for a workout room, hobby area, or bonus lounge. The fully fenced, irrigated backyard offers just the right amount of green space, great for kids, pets. Low-maintenance enjoyment! Priced to sell, this home offers unbeatable value on sought-after Dilworth Mountain. Don't miss this rare opportunity! OPEN HOUSE JUN 28/29 (12pm-3pm) (id:6770)
| Lower level | |
| Utility room | 14'7'' x 8'3'' |
| Full bathroom | 8'6'' x 6'7'' |
| Bedroom | 14'1'' x 10'11'' |
| Bedroom | 12'11'' x 10'11'' |
| Other | 9'9'' x 7'3'' |
| Recreation room | 20'3'' x 29'1'' |
| Main level | |
| Foyer | 11'1'' x 7' |
| Other | 11'4'' x 4'2'' |
| Bedroom | 12'1'' x 10'7'' |
| Dining room | 12'8'' x 11'6'' |
| Kitchen | 15'5'' x 9'6'' |
| Living room | 20' x 14'7'' |
| 5pc Ensuite bath | 11'4'' x 9'10'' |
| Primary Bedroom | 12' x 14'3'' |


