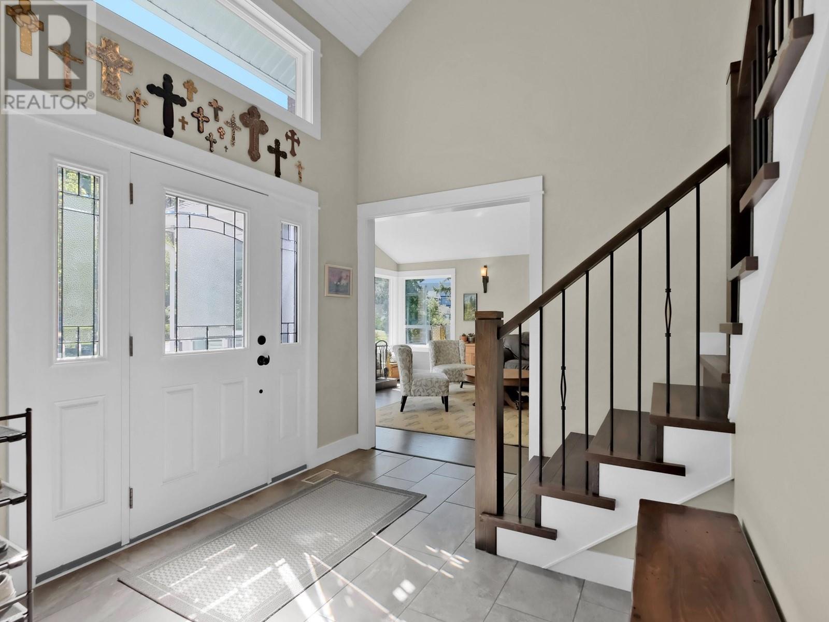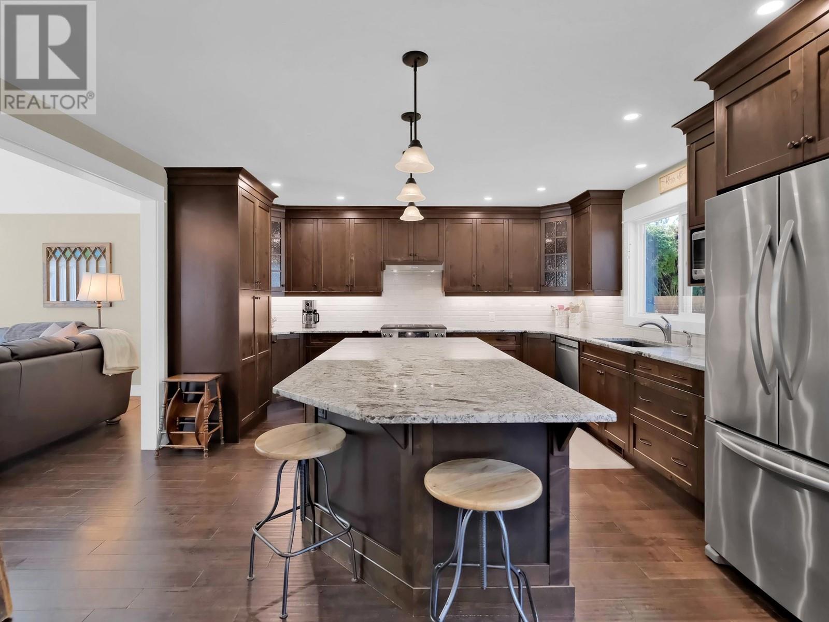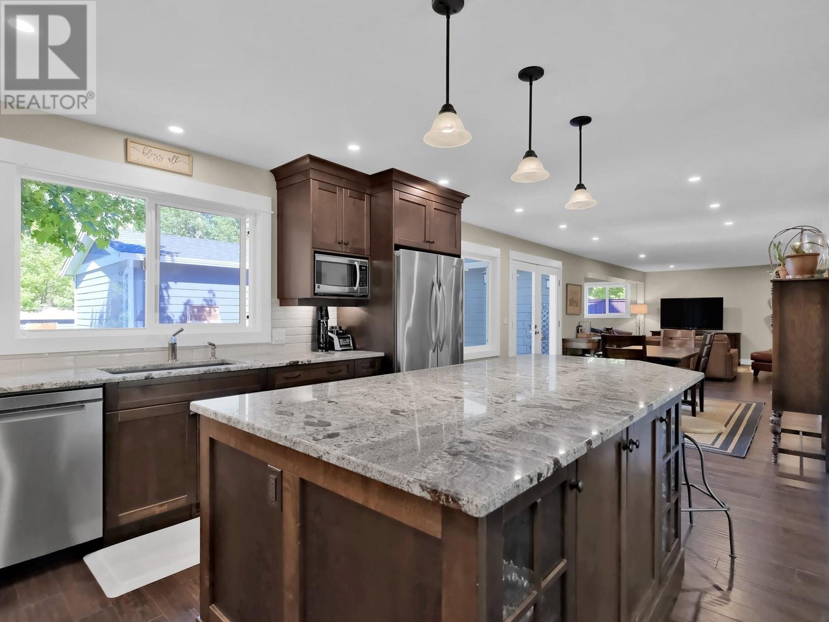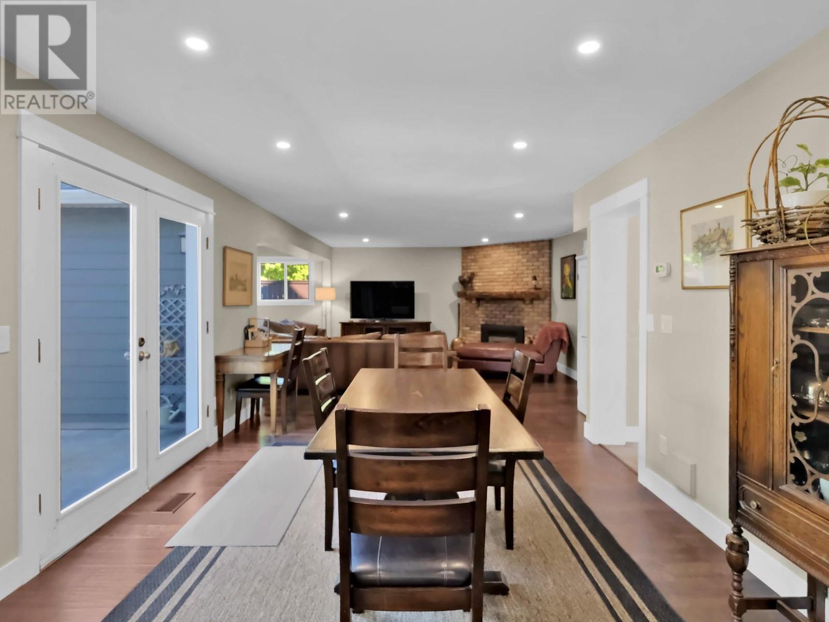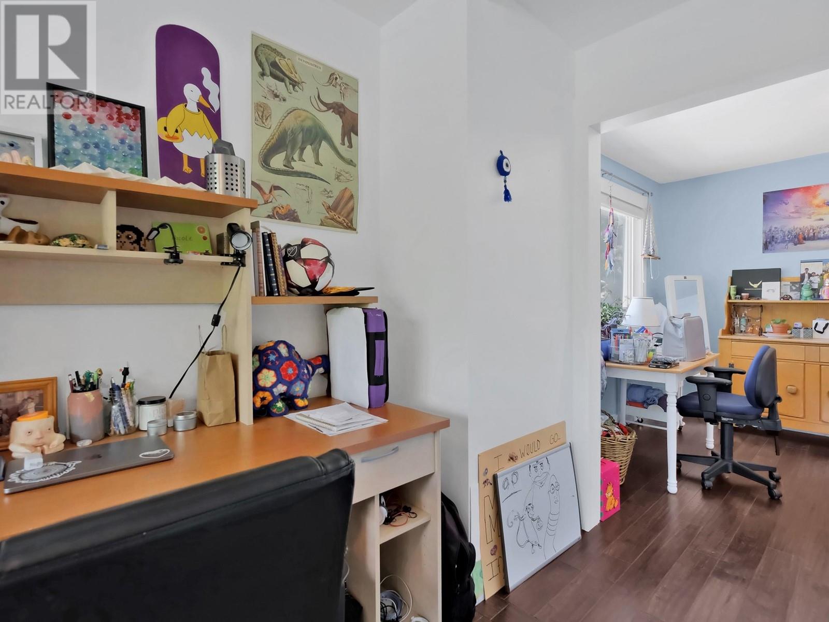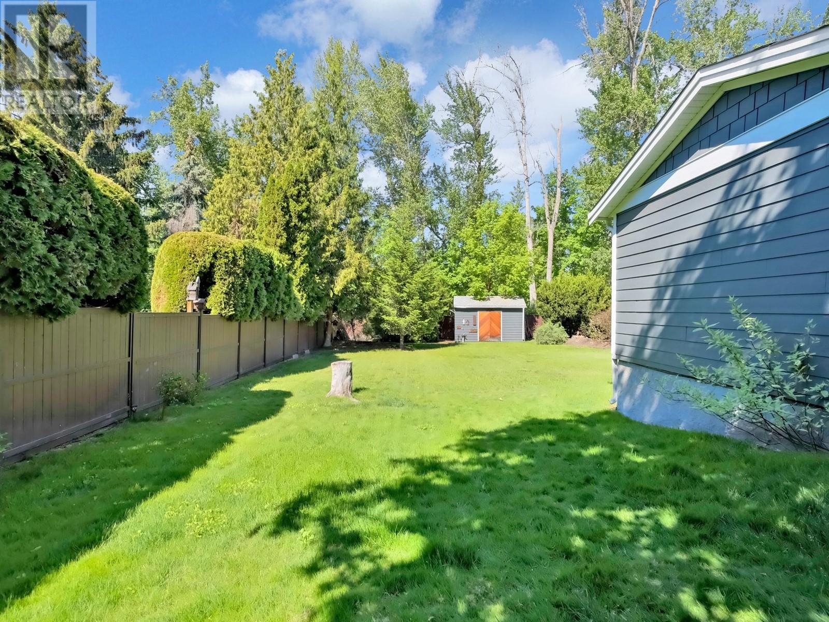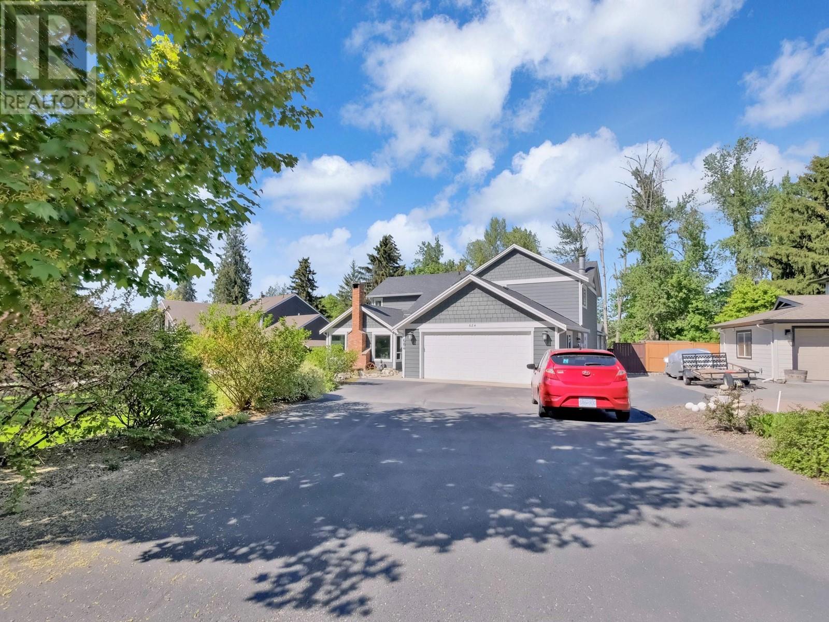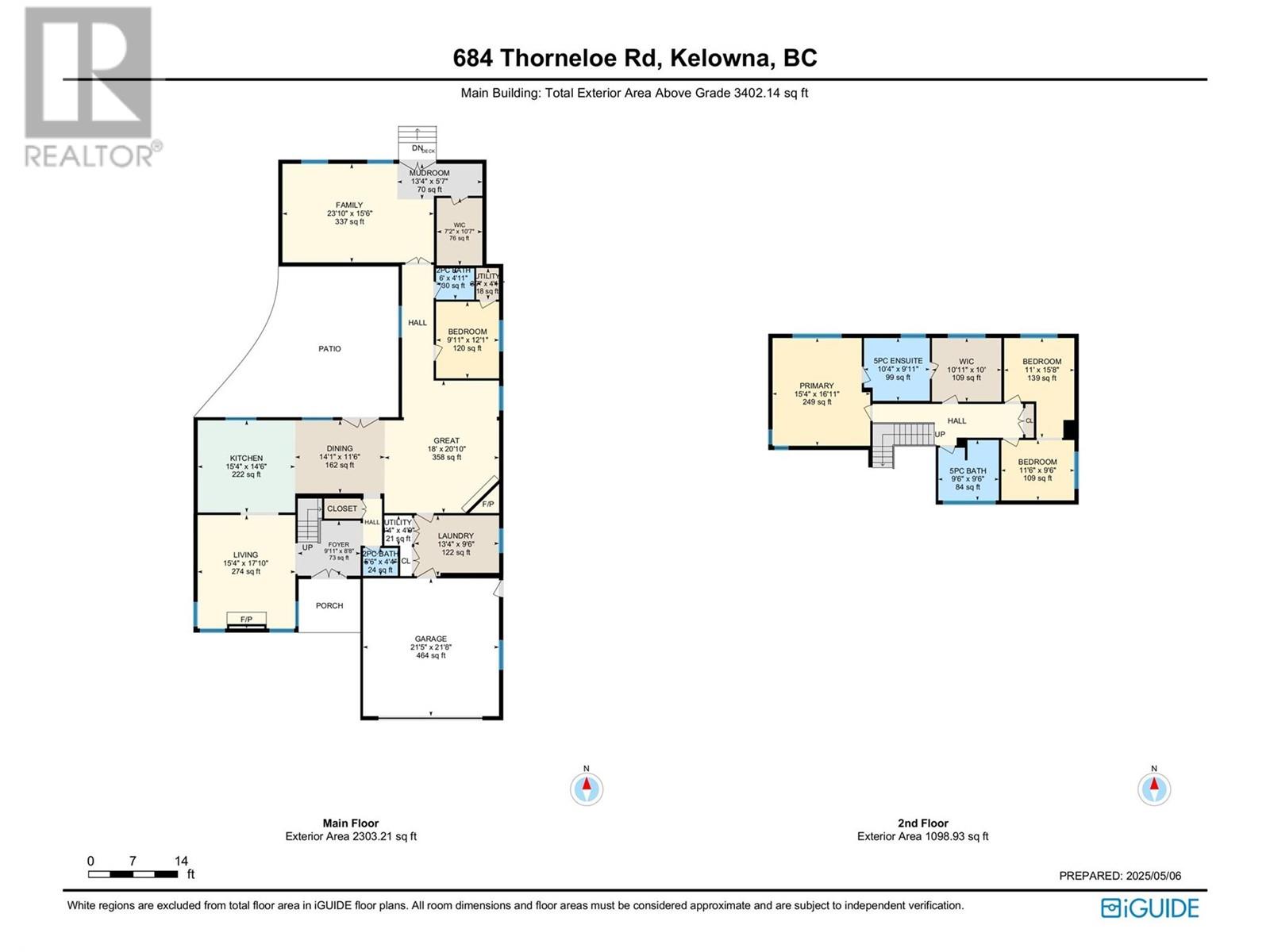- Price: $1,369,000
- Age: 1980
- Stories: 2
- Size: 3402 sqft
- Bedrooms: 4
- Bathrooms: 4
- Attached Garage: 2 Spaces
- Cooling: Central Air Conditioning
- Appliances: Refrigerator, Dishwasher, Range - Gas, Washer & Dryer
- Water: Municipal water
- Sewer: Municipal sewage system
- Flooring: Ceramic Tile
- Listing Office: Coldwell Banker Horizon Realty
- MLS#: 10350121
- Fencing: Fence
- Landscape Features: Underground sprinkler
- Cell: (250) 575 4366
- Office: 250-448-8885
- Email: jaskhun88@gmail.com

3402 sqft Single Family House
684 Thorneloe Road, Kelowna
$1,369,000
Contact Jas to get more detailed information about this property or set up a viewing.
Contact Jas Cell 250 575 4366
Prime Lower Mission Location of Kelowna. This Fantastic Custom family home is set in the middle of a stunning .35 acre lot, with Bellevue Creek running behind the property. Fully fenced park like backyard, complete privacy if you are craving that type of serenity. Walking trails are just a 5 minute walk away, start and end your day with the sounds and smells of nature. This beauty was taken down to the studs approximately 10 years ago and has been fully renovated. There are 4 bedrooms, 1 being on the main level for ease and convenience the other 3 are upstairs. Primary bed has vaulted ceilings, 5 piece ensuite with a soaker tub and separate shower, huge walk-in closet, can be a 5th bedroom if you choose. 2nd and 3rd bedrooms have a wall opened between them, easy to restore if needed. The main bathroom on the second level is bright, open and spacious. Entertainer's kitchen with a pantry and stunning granite counter tops and a huge granite island. The living room is in the front of the house and looks onto the front yard, open to the kitchen, lots of light, vaulted ceilings and a wood burning fireplace. Enjoy the Sprawling great room with a cozy gas fireplace. Full addition at the back of the house with its own thermostat that could be an in law suite or great for sharing the house as it has a bedroom, bathroom, storage room, french doors leading into the family room with an amazing vaulted ceiling. Lots of windows and a double door open onto the yard. (id:6770)
| Main level | |
| Utility room | 3'7'' x 4'11'' |
| Utility room | 4'4'' x 4'9'' |
| Other | 7'2'' x 10'7'' |
| Mud room | 13'4'' x 5'7'' |
| Living room | 15'4'' x 17'10'' |
| Laundry room | 13'4'' x 9'6'' |
| Kitchen | 15'4'' x 14'6'' |
| Great room | 18' x 20'10'' |
| Family room | 23'10'' x 15'6'' |
| 2pc Bathroom | 6' x 4'11'' |
| 2pc Bathroom | 5'6'' x 4'4'' |
| Bedroom | 9'11'' x 12'1'' |
| Dining room | 14'1'' x 11'6'' |
| Foyer | 9'11'' x 8'8'' |
| Second level | |
| 5pc Bathroom | 9'6'' x 9'6'' |
| Bedroom | 11'6'' x 9'6'' |
| Other | 10'11'' x 10' |
| 5pc Ensuite bath | 10'4'' x 9'11'' |
| Primary Bedroom | 15'4'' x 16'11'' |






