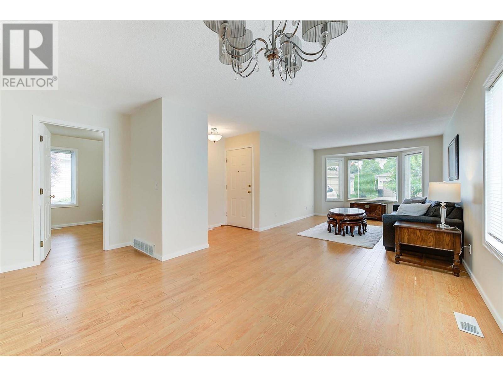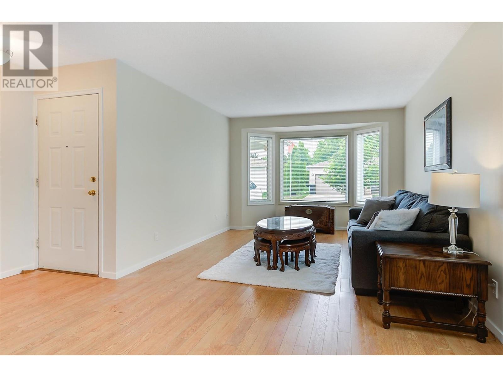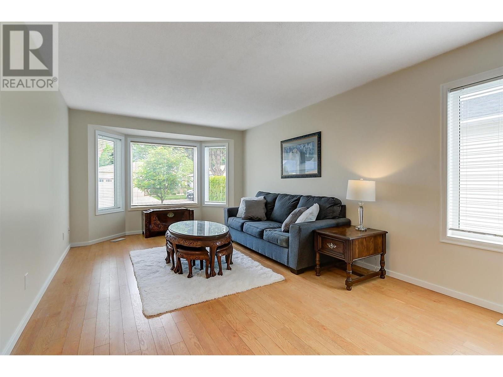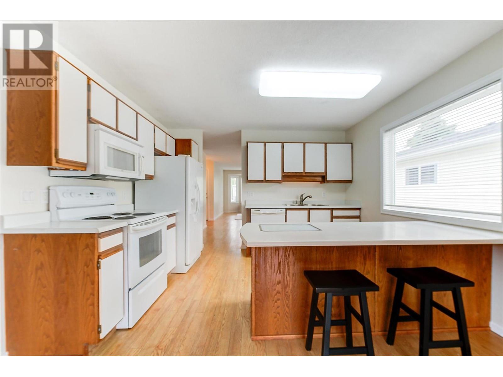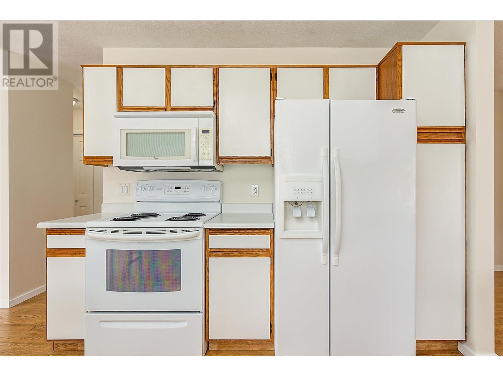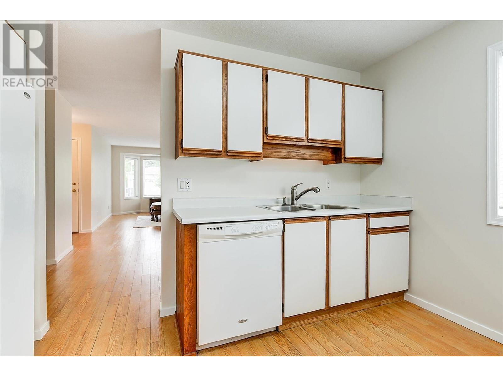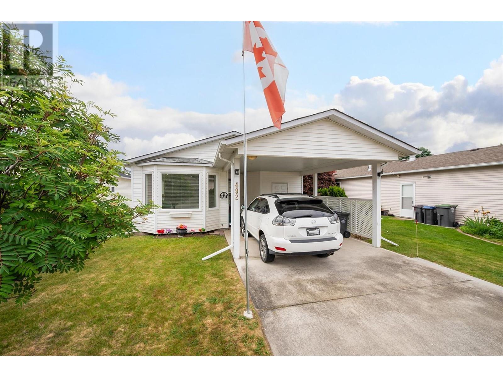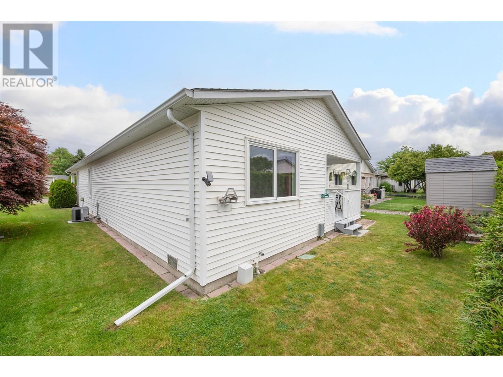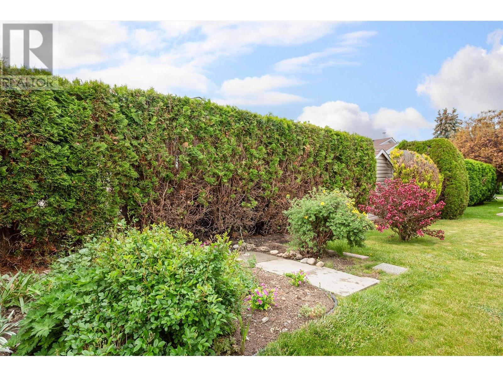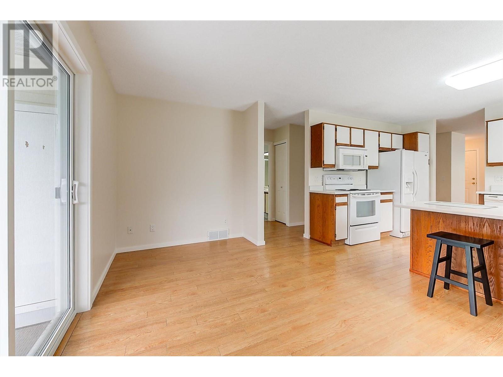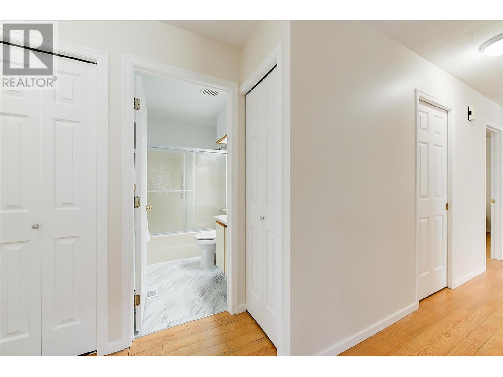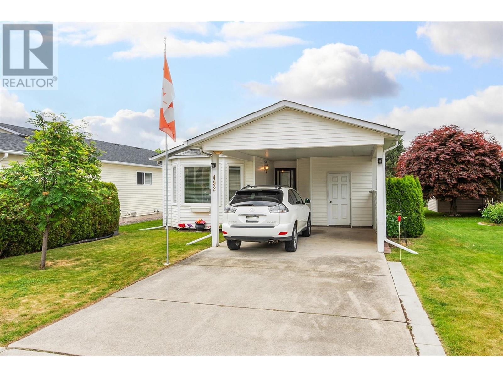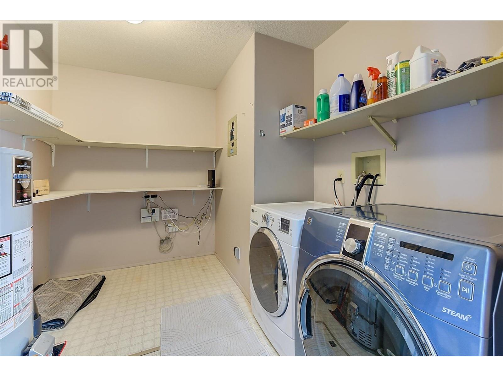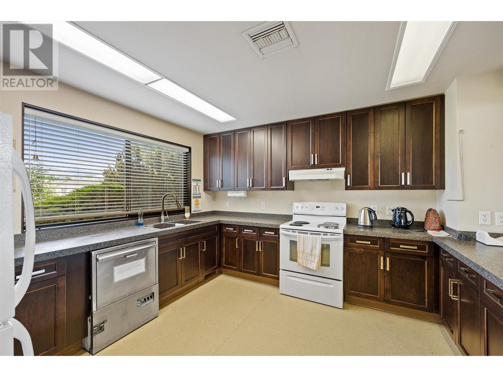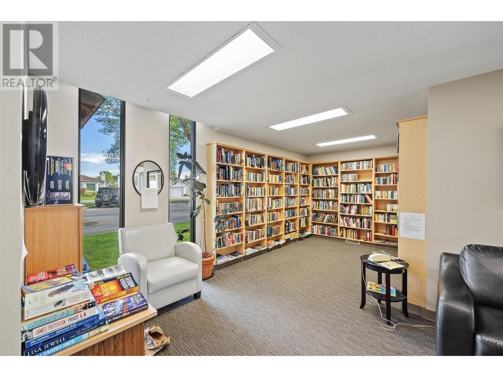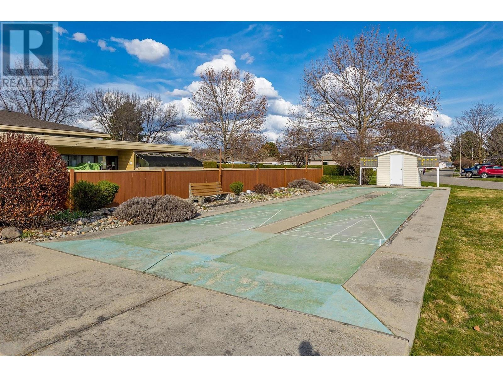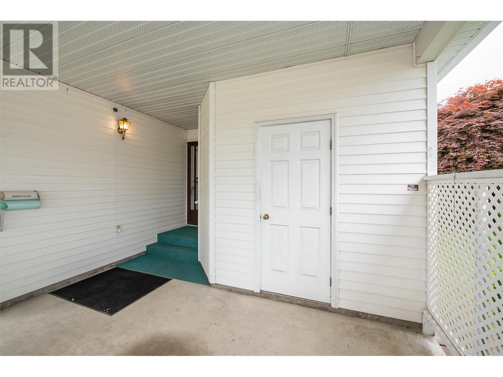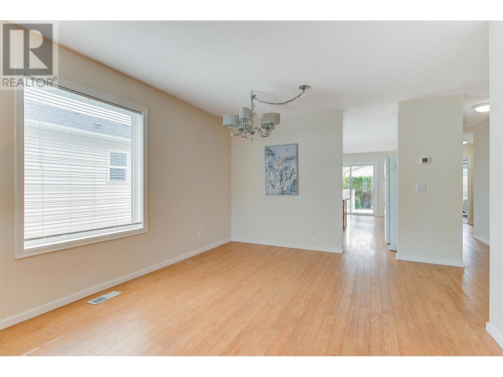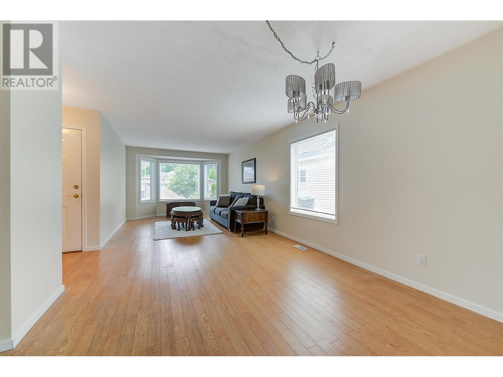- Price: $399,900
- Age: 1989
- Stories: 1
- Size: 1262 sqft
- Bedrooms: 2
- Bathrooms: 2
- Carport: Spaces
- Exterior: Vinyl siding
- Cooling: Central Air Conditioning
- Appliances: Dishwasher, Dryer, Range - Electric, Washer
- Water: Municipal water
- Sewer: Municipal sewage system
- Flooring: Carpeted, Laminate, Vinyl
- Listing Office: RE/MAX Kelowna
- MLS#: 10350009
- Landscape Features: Landscaped, Level, Underground sprinkler
- Cell: (250) 575 4366
- Office: 250-448-8885
- Email: jaskhun88@gmail.com
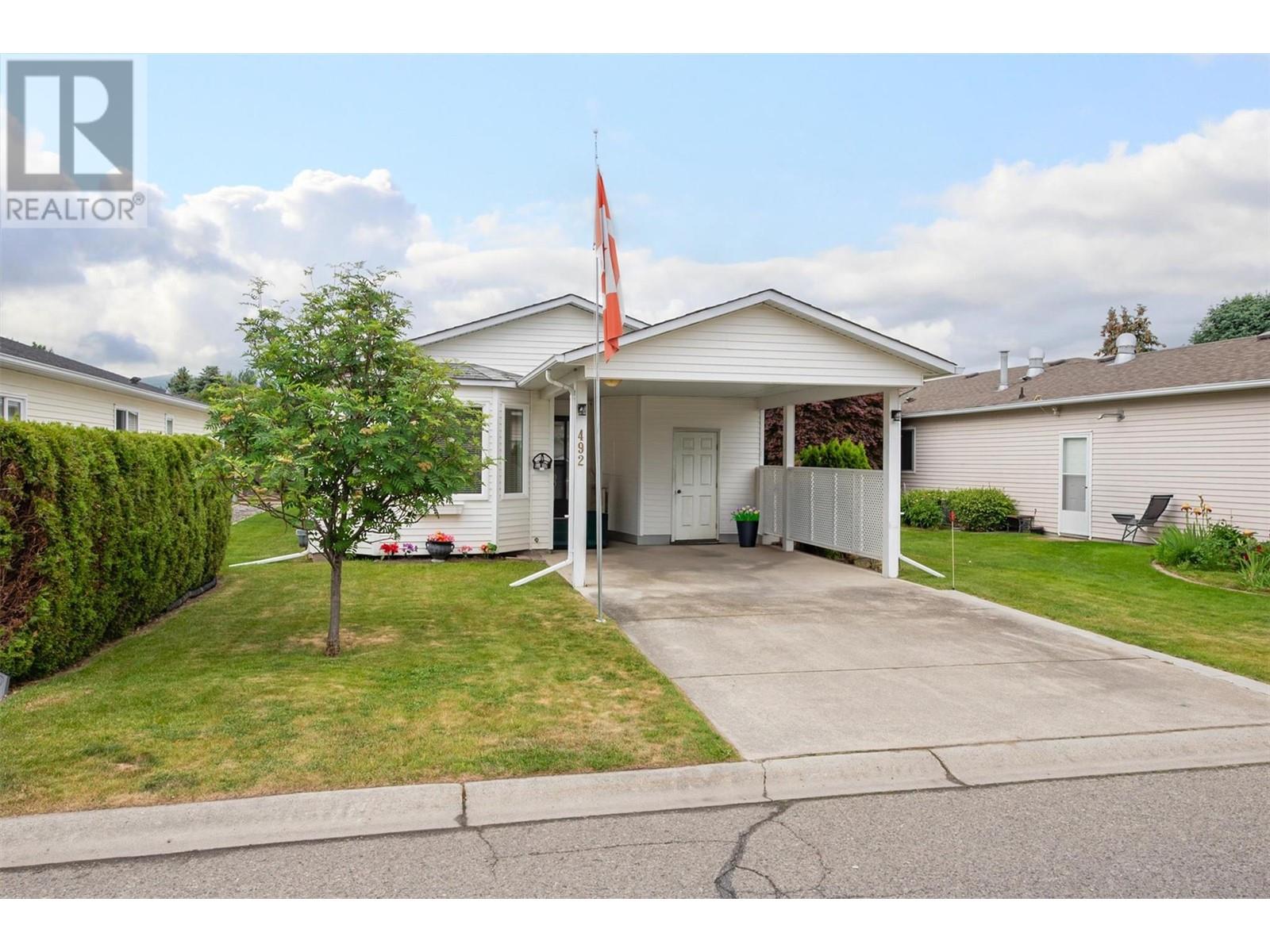
1262 sqft Single Family House
1255 Raymer Avenue Unit# 492, Kelowna
$399,900
Contact Jas to get more detailed information about this property or set up a viewing.
Contact Jas Cell 250 575 4366
Discover the charm of this adorable 2-bedroom, 2-bathroom rancher in Sunrise Village, where comfort and convenience blend seamlessly. Nestled on Raymer Drive, this inviting home is just steps from the clubhouse, pool, and amenities, making it easy to enjoy an active and social lifestyle. Step inside to a bright and cheerful interior featuring a spacious living room, dining area, and family room. The eat-in kitchen boasts a generous peninsula, perfect for casual seating. Freshly painted throughout and fitted with new windows, the home feels refreshed and ready for its next chapter. Easy-care laminate and lino flooring enhance the main areas, offering both style and practicality. The master suite includes two large closets and a private 2-piece bath, while a well-sized laundry room provides ample space for storage and a freezer. Out back, you'll find a private deck ideal for outdoor living, surrounded by a lush cedar hedge for added tranquillity. There's even room to cultivate your own veggie garden and enjoy fresh homegrown produce. This home is move-in ready and vacant for quick possession. Don’t miss out on this opportunity to embrace the ease of Sunrise Village living! (id:6770)
| Main level | |
| Living room | 15'5'' x 26'11'' |
| Dining room | 14'3'' x 10'3'' |
| Bedroom | 11'10'' x 10'0'' |
| Primary Bedroom | 13'6'' x 11'1'' |
| 3pc Bathroom | 4'10'' x 7'8'' |
| 2pc Ensuite bath | 5'6'' x 4'11'' |


