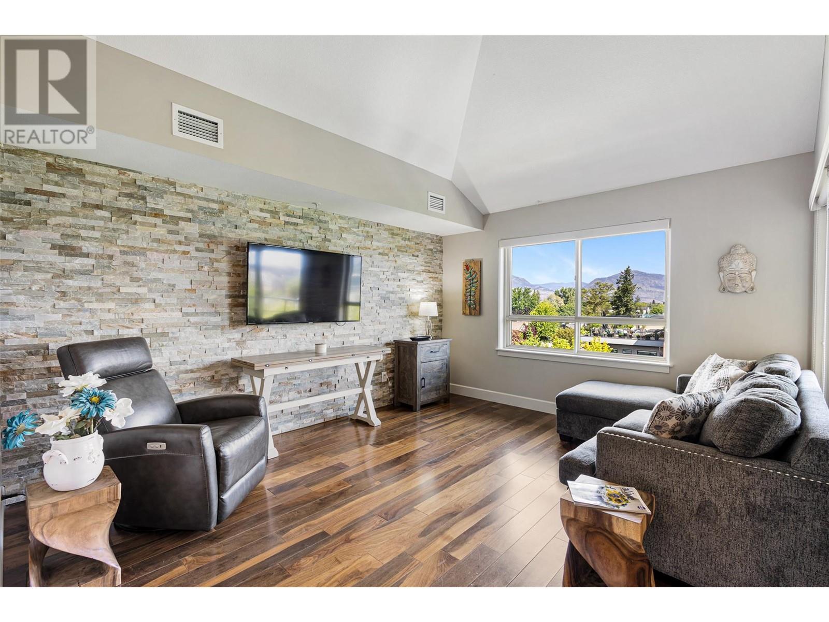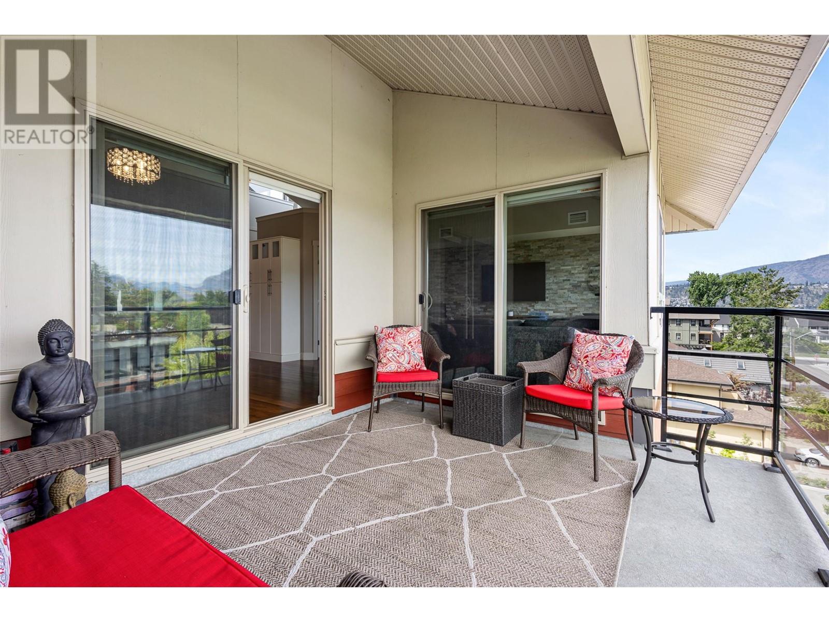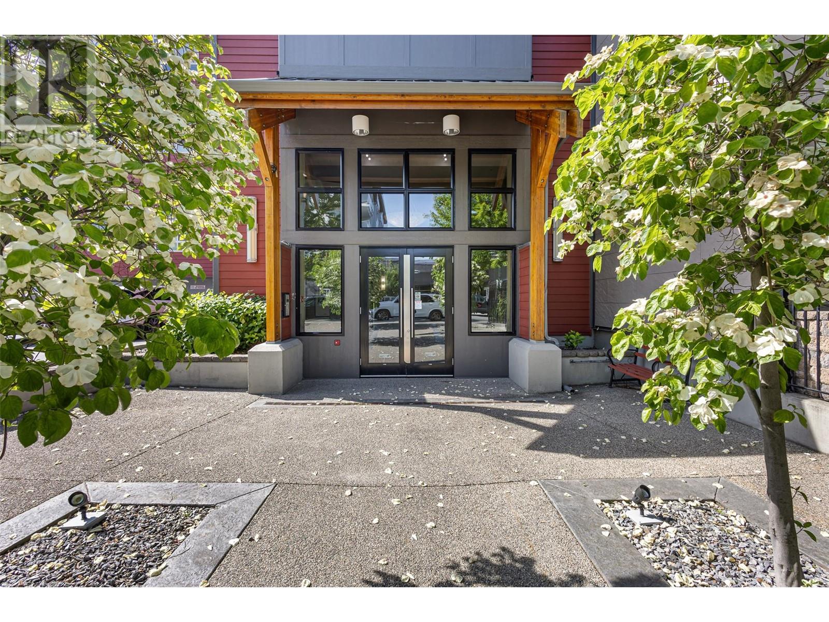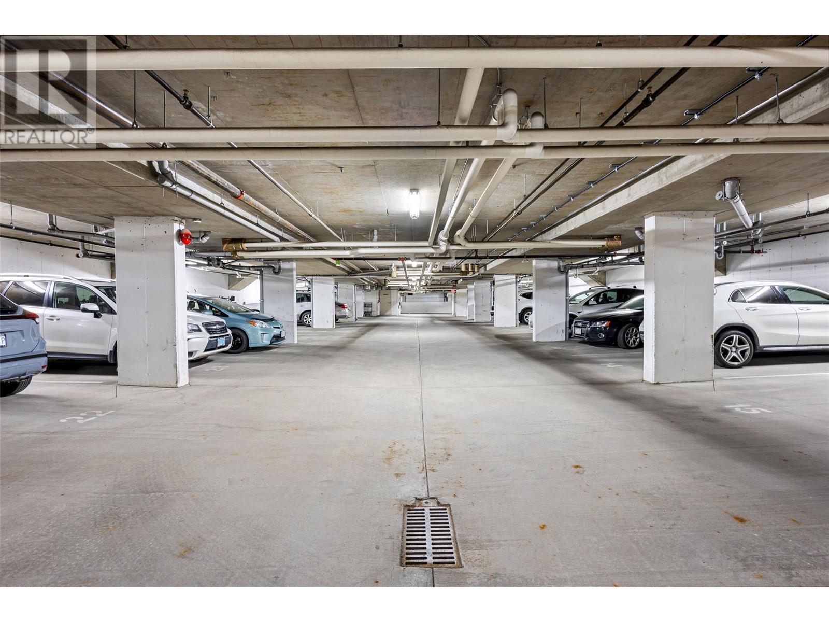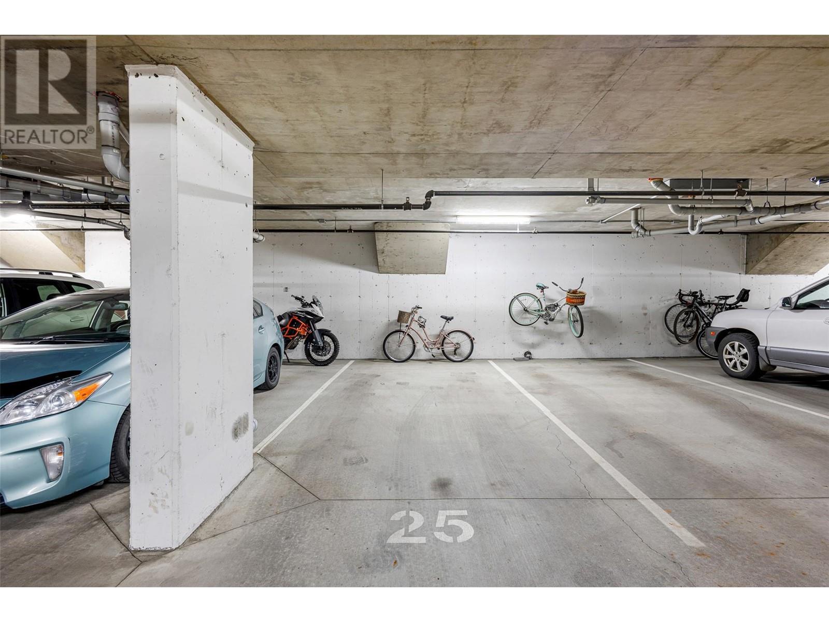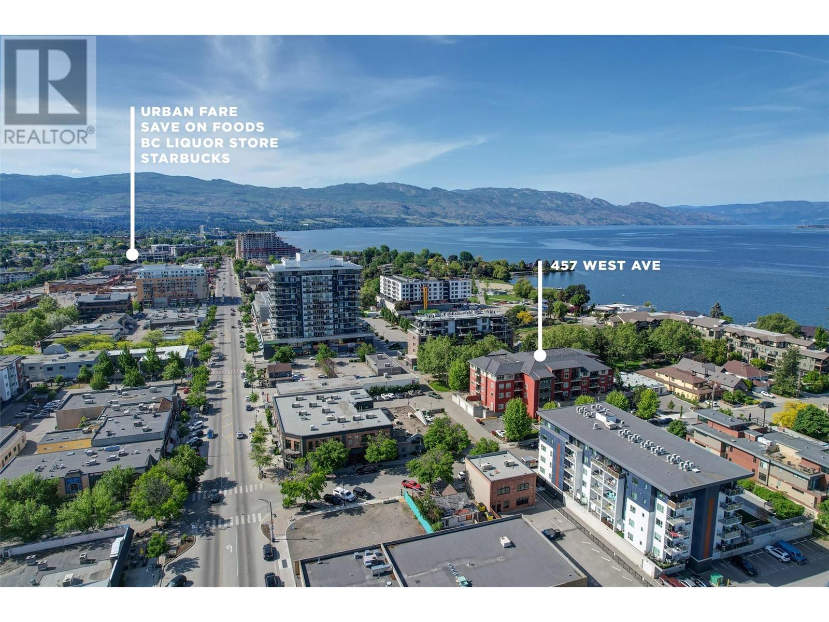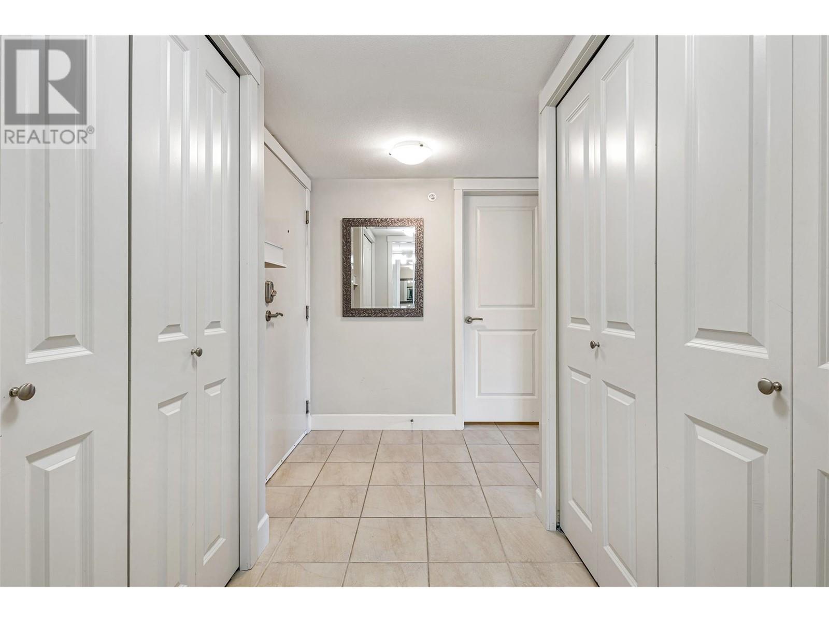- Price: $574,800
- Age: 2008
- Stories: 2
- Size: 1049 sqft
- Bedrooms: 1
- Bathrooms: 2
- Attached Garage: 1 Spaces
- Heated Garage: Spaces
- Parkade: Spaces
- Stall: Spaces
- Exterior: Stone, Stucco, Other
- Cooling: Central Air Conditioning, See Remarks
- Appliances: Refrigerator, Dishwasher, Range - Electric, Microwave, Washer/Dryer Stack-Up
- Water: Municipal water
- Sewer: Municipal sewage system
- Flooring: Carpeted, Hardwood, Tile
- Listing Office: RE/MAX Vernon
- MLS#: 10349235
- View: Unknown, City view, Lake view, Mountain view, View of water, View (panoramic)
- Cell: (250) 575 4366
- Office: 250-448-8885
- Email: jaskhun88@gmail.com

1049 sqft Single Family Apartment
457 West Avenue Unit# 407, Kelowna
$574,800
Contact Jas to get more detailed information about this property or set up a viewing.
Contact Jas Cell 250 575 4366
Location, Location, Location – minutes from the beach with a view of Okanagan Lake and pet friendly! Welcome to West Avenue Lofts located in the heart of the highly sought-after Pandosy Village neighbourhood. This top-floor, corner, loft-style condo offers the perfect blend of comfort, style, and convenience. With 1 bedroom, 2 bathrooms, plus a small bonus space for a cozy office or storage, and a private patio, this beautifully appointed home is ideal for both everyday living and smart investing. From the moment you walk in, you’ll be struck by the high ceilings and abundance of natural light, creating a bright and airy atmosphere. The thoughtfully designed layout features stainless steel appliances, engineered hardwood floors, tile in key areas, and plush carpet in the bedroom and bonus space. You’ll also appreciate the ample storage and smart use of space that makes every square foot functional. Step outside and experience the best of urban living—just minutes from artisan grocers, yoga and fitness studios, charming coffee shops, trendy restaurants, beautiful parks, and the Abbott Street walking and biking path. The building itself offers secured, heated, garage parking, a large storage locker, and the peace and quiet of a quality-built, well-maintained complex. Don’t miss this rare opportunity to own a wonderful top-floor unit in one of Kelowna’s most vibrant and walkable neighbourhoods. Contact your realtor today to book a private showing! (id:6770)
| Main level | |
| Laundry room | 7'10'' x 9' |
| Dining room | 9'8'' x 9' |
| Living room | 12' x 14' |
| Other | 8'3'' x 6'6'' |
| Kitchen | 10'6'' x 7'6'' |
| Second level | |
| Primary Bedroom | 15'7'' x 12'6'' |













