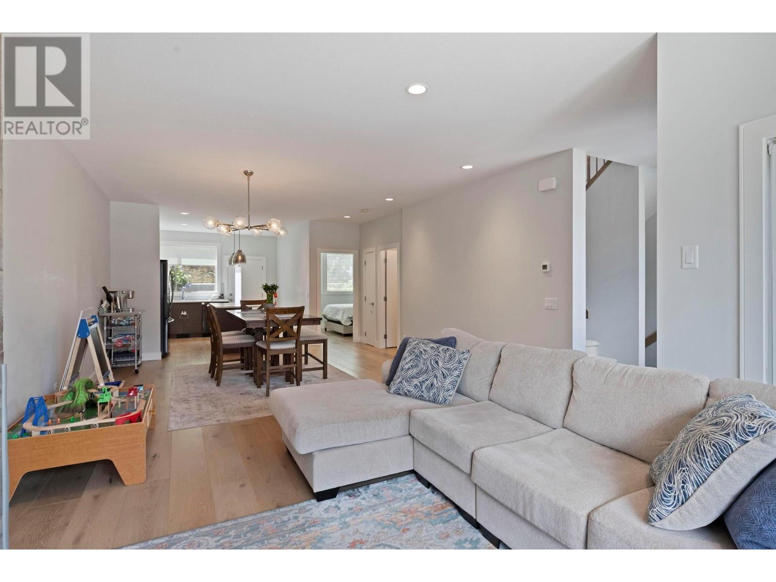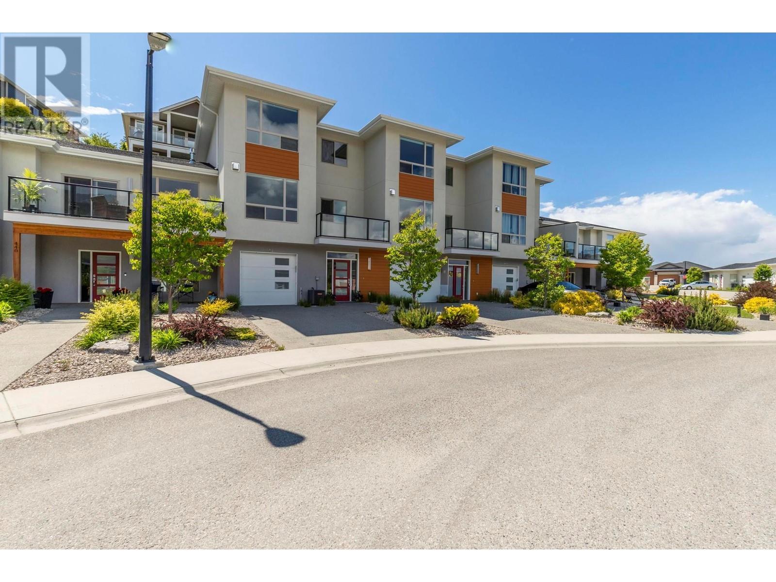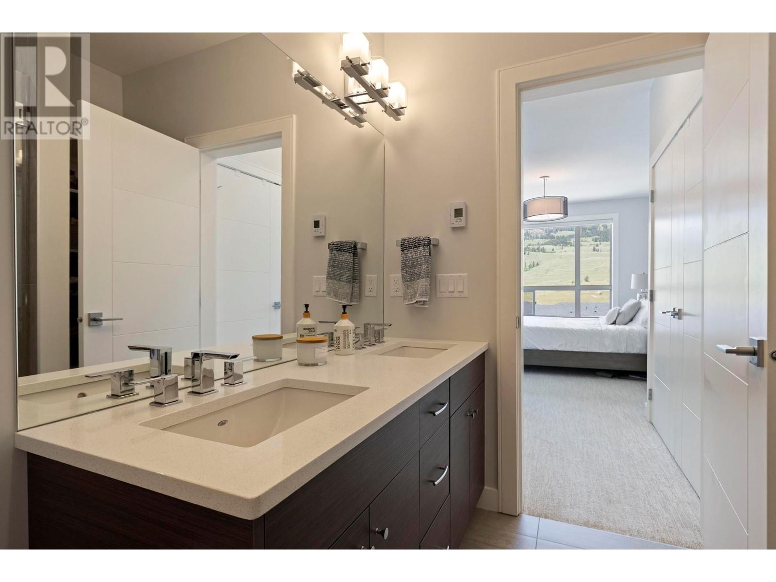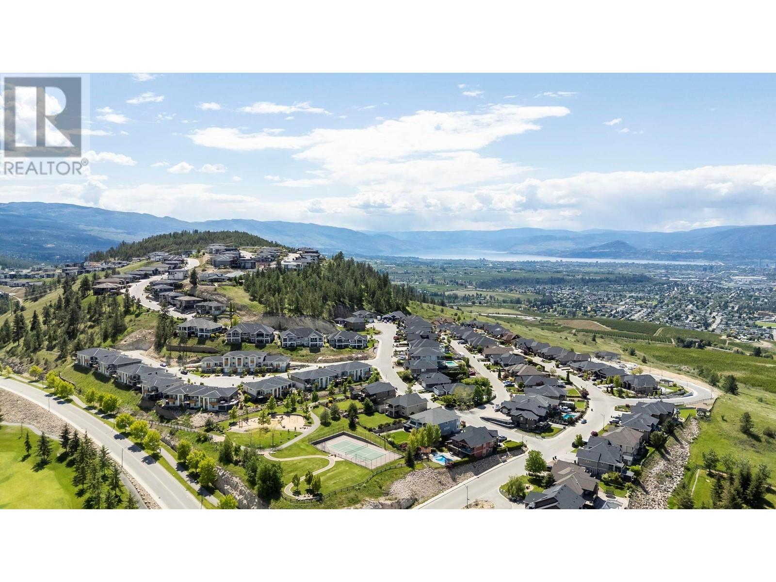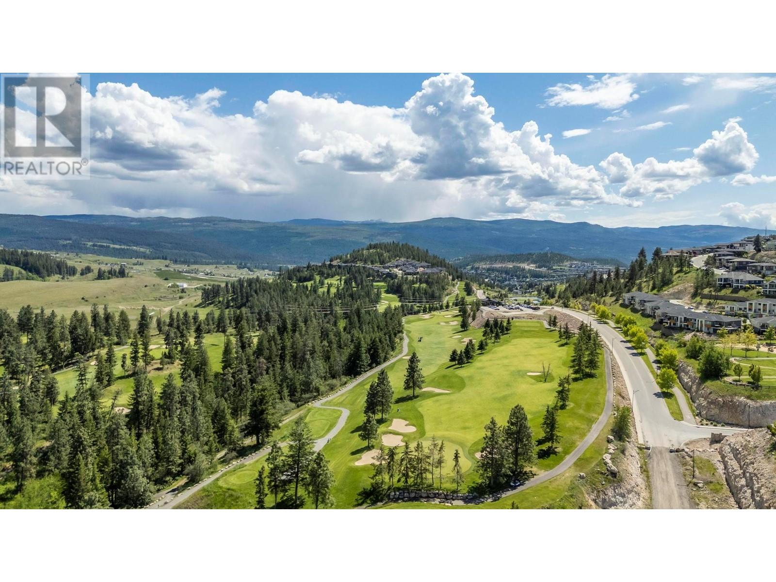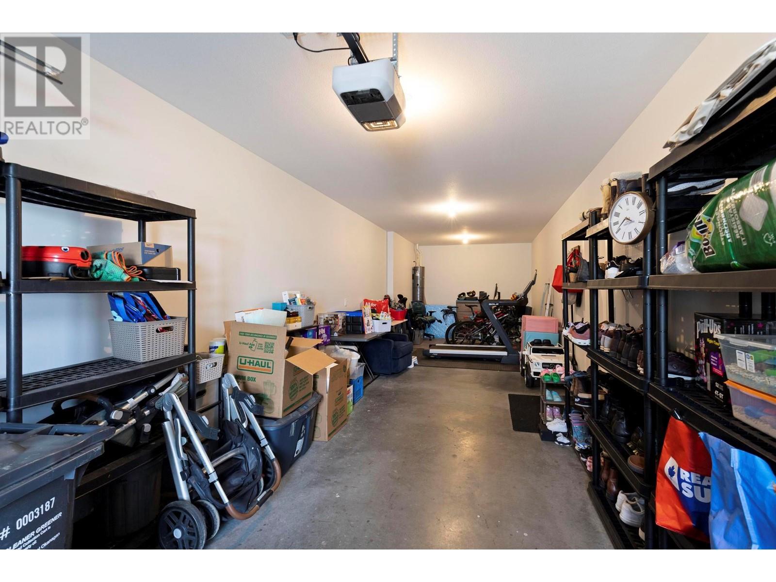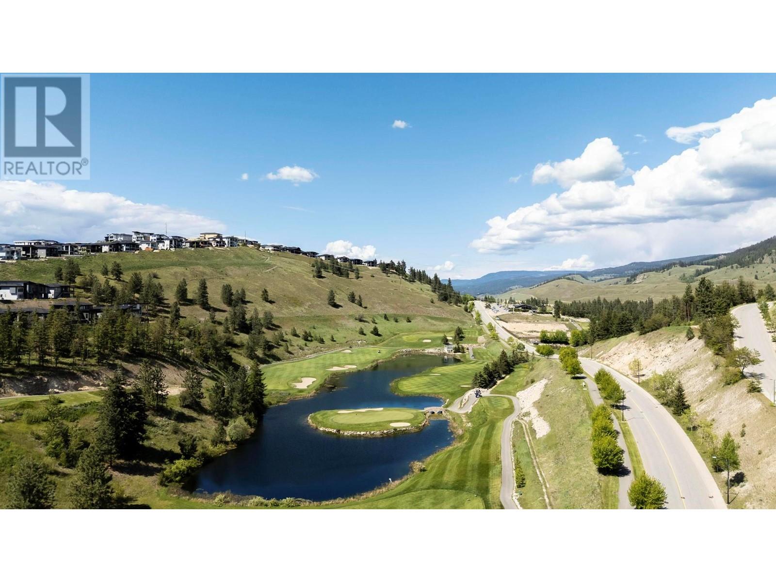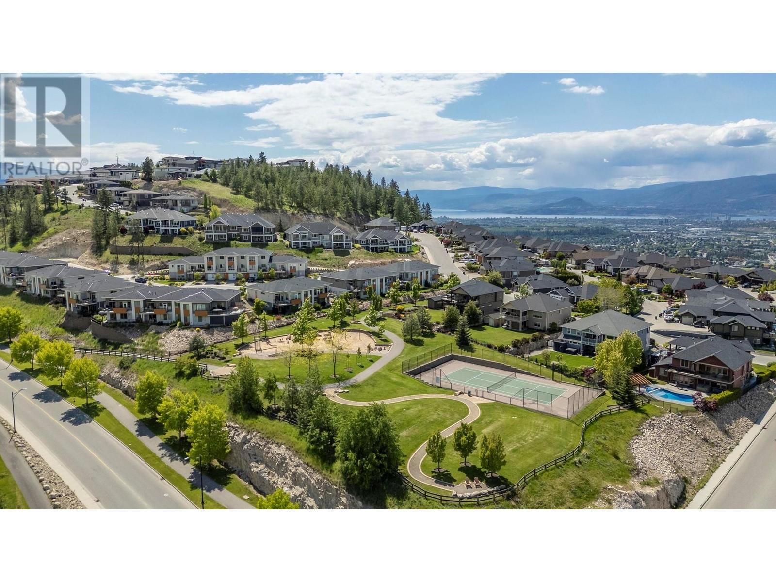- Price: $850,000
- Age: 2017
- Stories: 3
- Size: 2232 sqft
- Bedrooms: 4
- Bathrooms: 3
- Detached Garage: 2 Spaces
- Exterior: Stucco
- Cooling: Central Air Conditioning
- Appliances: Refrigerator, Dishwasher, Dryer, Oven - gas, Washer
- Water: Irrigation District
- Sewer: Municipal sewage system
- Listing Office: Royal LePage Kelowna
- MLS#: 10349261
- Cell: (250) 575 4366
- Office: 250-448-8885
- Email: jaskhun88@gmail.com
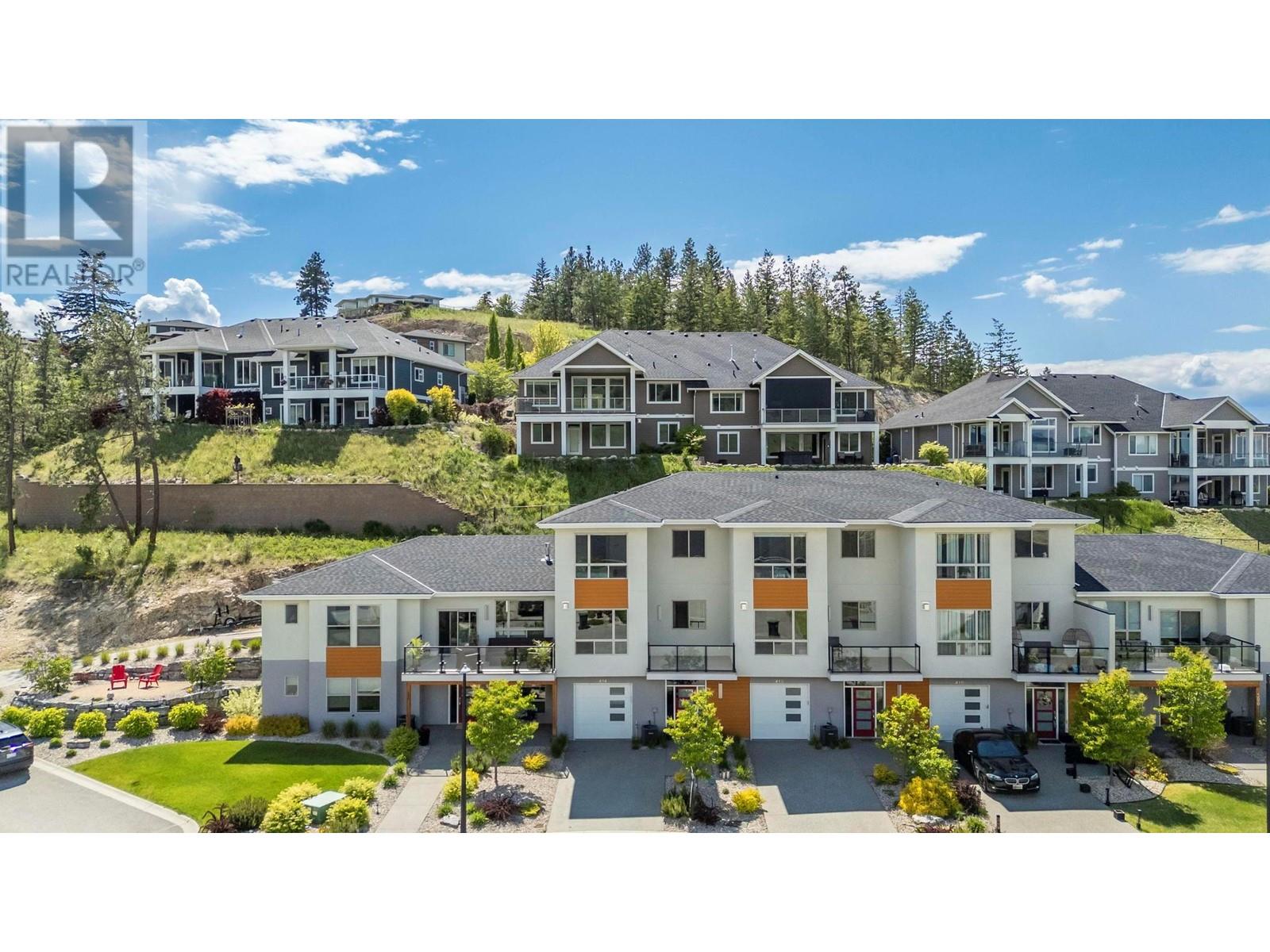
2232 sqft Single Family House
414 Dunbar Court, Kelowna
$850,000
Contact Jas to get more detailed information about this property or set up a viewing.
Contact Jas Cell 250 575 4366
Discover unparalleled living in this remarkable Black Mountain residence! Boasting over 2232 square feet, this expansive 4 bedroom plus den home offers a unique opportunity with the advantage of NO STRATA FEES. Imagine the freedom and flexibility! with tons of natural light, this home provides stunning mountain views from multiple vantage points, creating a serene backdrop for daily life. The spacious, open-concept layout is perfect for entertaining and family gatherings, seamlessly connecting the kitchen, dining, and living areas. A large, well-appointed kitchen serves as the heart of the home, while multiple living spaces ensure everyone has their own retreat. Practical features include a highly desirable tandem garage, offering ample parking and storage. Located in a quiet, family-friendly neighbourhood, you'll enjoy the tranquility and community spirit. Proximity to top-tier schools, a assortment of picturesque parks, and the renowned Black Mountain Golf Club caters to an active lifestyle. A quick drive connects you to all the amenities of downtown and the excitement of Big White Ski Resort. This is more than just a house; it's a lifestyle upgrade in the beautiful Okanagan. Don't miss the chance to own a truly distinctive property that offers space, comfort, and unbeatable convenience in a prime location. Your dream home awaits! ( Pets allowed! ) (id:6770)
| Main level | |
| Utility room | 8'11'' x 7'1'' |
| Foyer | 10'9'' x 7'6'' |
| Second level | |
| Bedroom | 10'6'' x 10'9'' |
| Kitchen | 11'10'' x 11'8'' |
| Dining room | 14'8'' x 15'6'' |
| Living room | 17'5'' x 15'3'' |
| Third level | |
| Bedroom | 10'5'' x 10'10'' |
| Bedroom | 16'1'' x 11'8'' |
| 4pc Ensuite bath | 8' x 7'7'' |
| Primary Bedroom | 20'5'' x 11'3'' |






