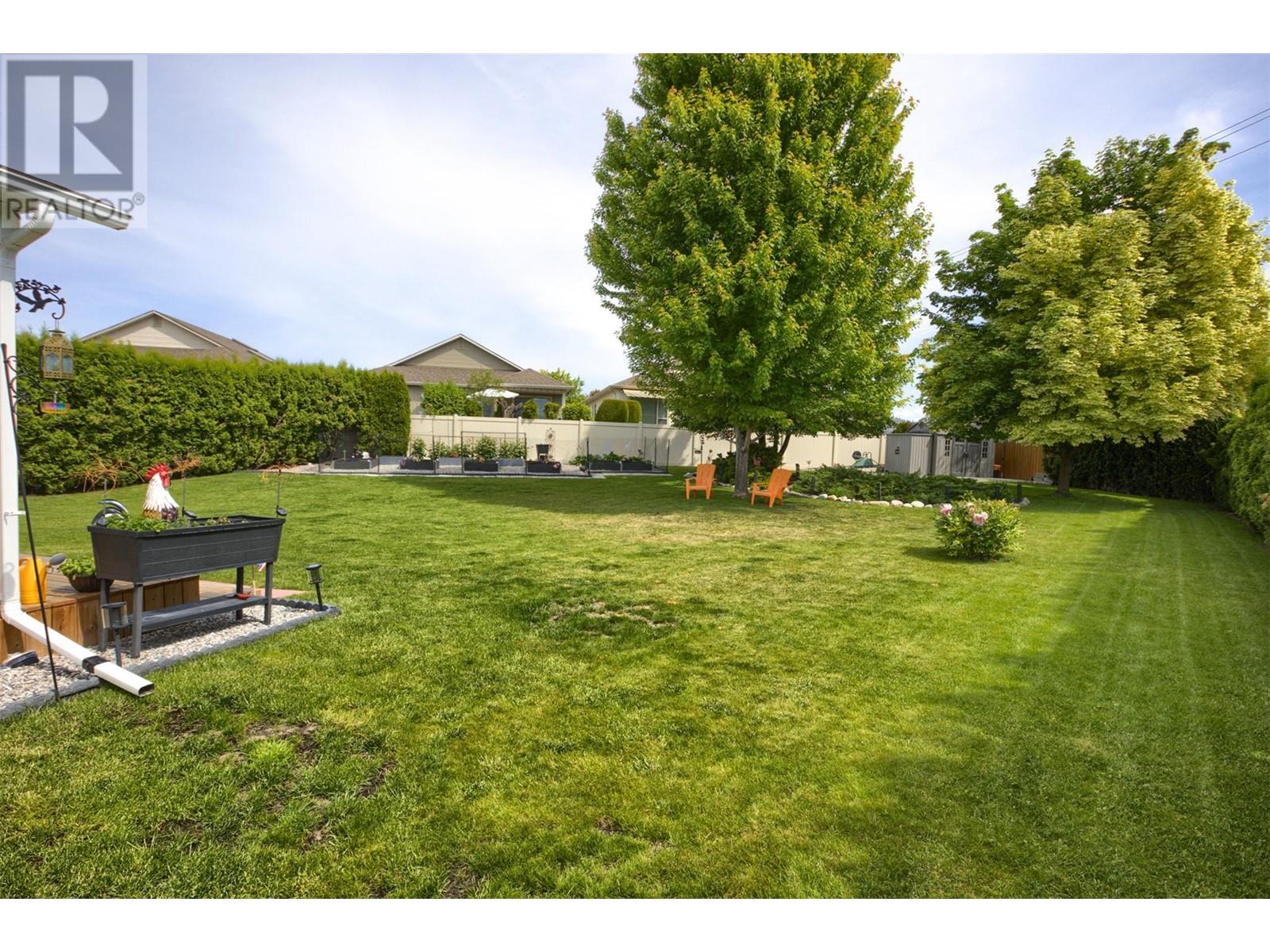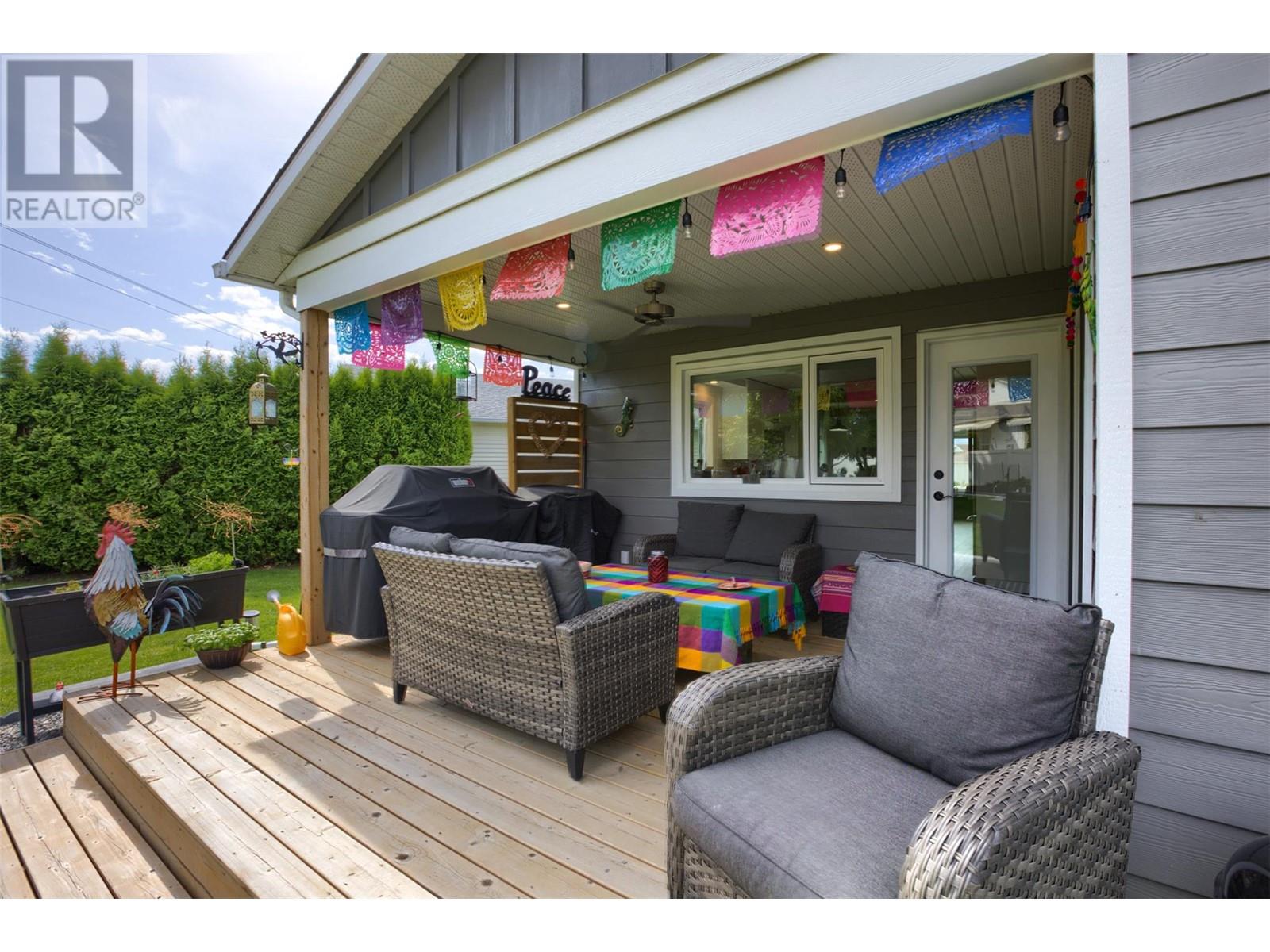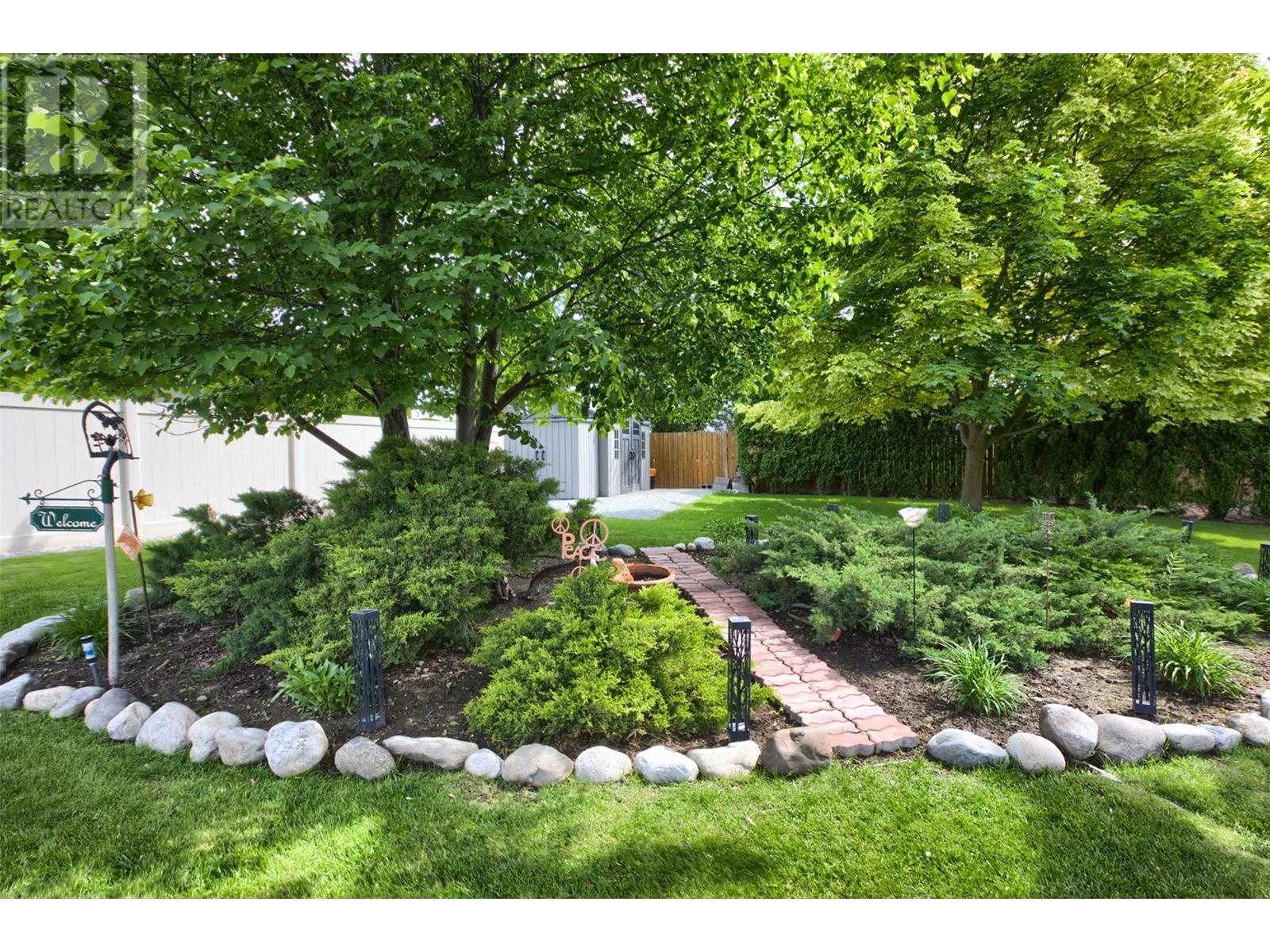- Price: $660,000
- Age: 1989
- Stories: 1
- Size: 1402 sqft
- Bedrooms: 2
- Bathrooms: 2
- Attached Garage: 2 Spaces
- Exterior: Other
- Cooling: Central Air Conditioning
- Appliances: Refrigerator, Dishwasher, Dryer, Oven - Electric, Washer
- Water: Municipal water
- Sewer: Municipal sewage system
- Flooring: Vinyl
- Listing Office: RE/MAX Kelowna
- MLS#: 10349381
- Fencing: Other
- Landscape Features: Landscaped, Level, Underground sprinkler
- Cell: (250) 575 4366
- Office: 250-448-8885
- Email: jaskhun88@gmail.com

1402 sqft Single Family House
448 Lakeway Drive, Kelowna
$660,000
Contact Jas to get more detailed information about this property or set up a viewing.
Contact Jas Cell 250 575 4366
MOVE IN READY! – Welcome to this country chic home! Fully Renovated Rancher in Sunrise Village situated on the best lot in Sunrise Village. A quiet, private oasis in one of Kelowna’s most sought-after 45+ communities. This beautiful home offers the peace of mind that comes with buying a brand new home — without the price tag! Fully updated in 2021 including new windows, hot water tank, PEX plumbing, Shiplap ceilings & beams, vinyl plank flooring, kitchen and bathrooms. Further improvements to the home in 2024 included a new furnace and air conditioner. The exterior is fire-smart with durable Hardie Plank siding and a gravel perimeter for added safety. Enjoy a bright, open-concept layout with new skylight flooding the space with natural light. A cozy family room is tucked off the kitchen—perfect for relaxing or entertaining. Bonus update : California closets! Large garden area, irrigated yard with raised garden beds, pleasant sitting areas, and a covered deck for year-round enjoyment. Handy shed offers ample storage. The double garage and flat driveway provide parking for up to four vehicles. Featuring 2 spacious bedrooms and 2 full bathrooms, this home is ideal for downsizers who don’t want to compromise on comfort or style. Enjoy the community clubhouse and swimming pool, plus the unbeatable convenience of being just steps from Guisachan Village. Move-in ready, meticulously maintained& nestled in a safe, friendly neighborhood — this is the home you’ve been waiting for! (id:6770)
| Main level | |
| Foyer | 6'10'' x 3'11'' |
| Kitchen | 14' x 12' |
| Laundry room | 11'3'' x 11'2'' |
| 4pc Bathroom | 8'11'' x 6'1'' |
| 3pc Ensuite bath | 8'1'' x 5'' |
| Bedroom | 12'3'' x 10'4'' |
| Primary Bedroom | 17'5'' x 11'5'' |
| Family room | 14'1'' x 12' |
| Living room | 21' x 13'2'' |


































