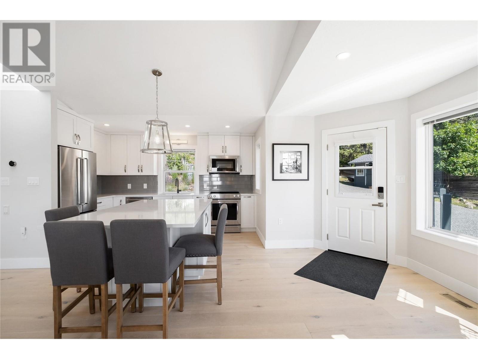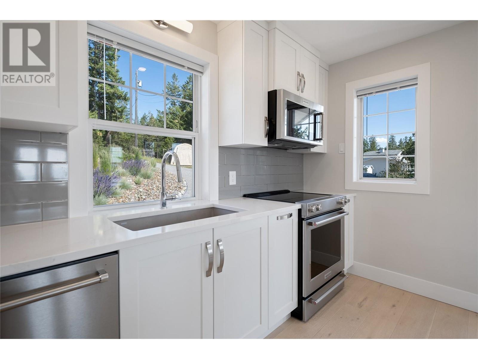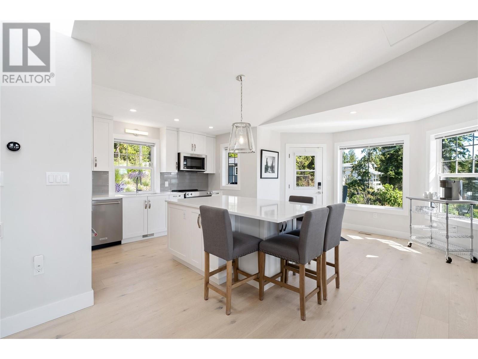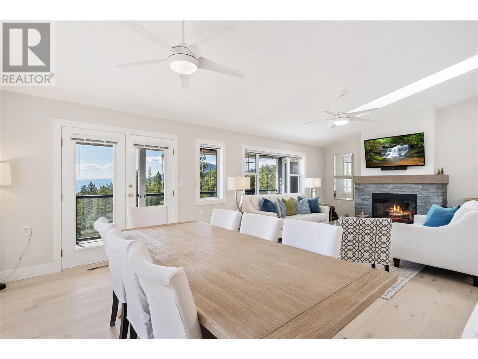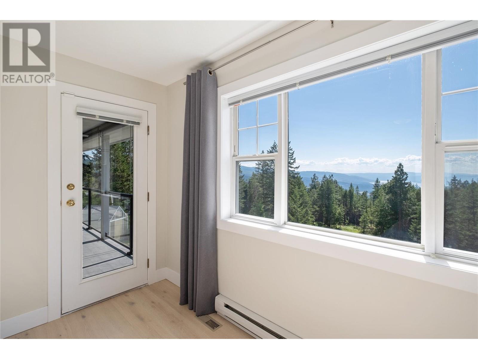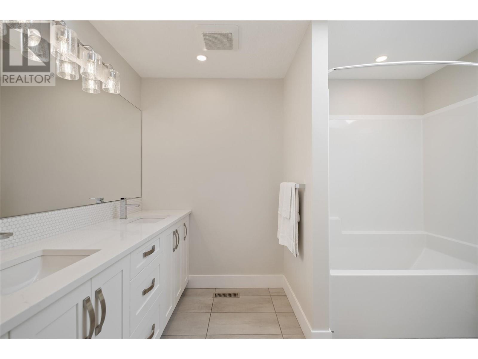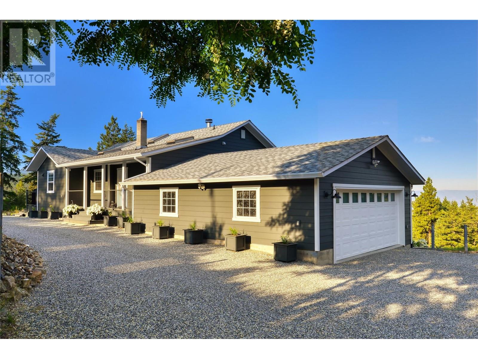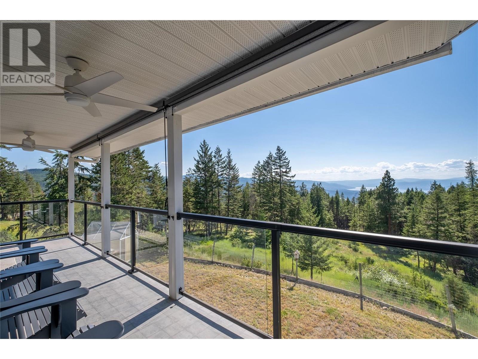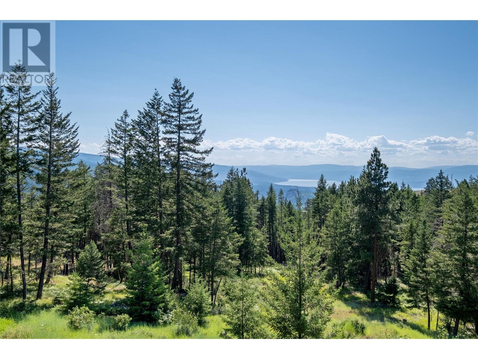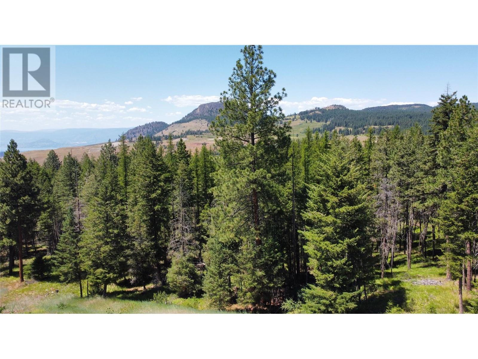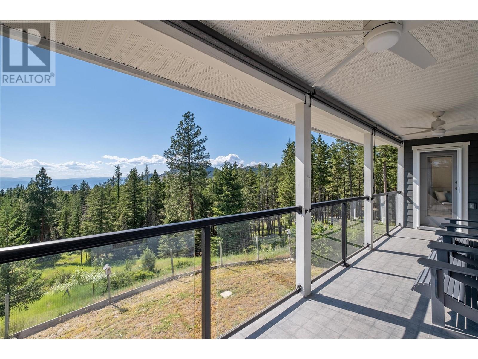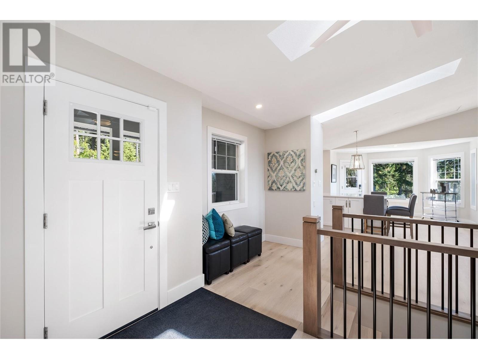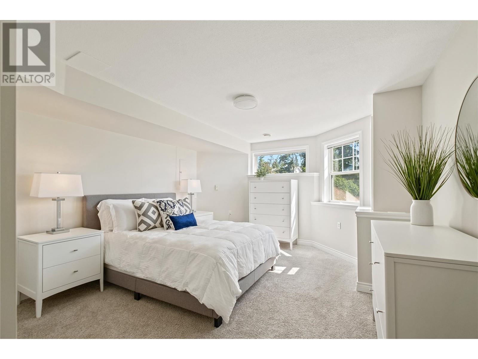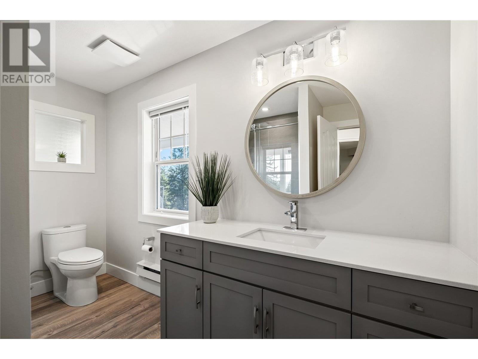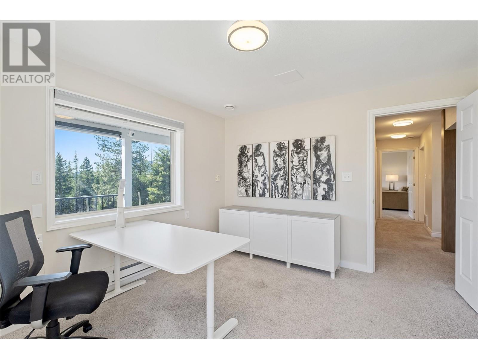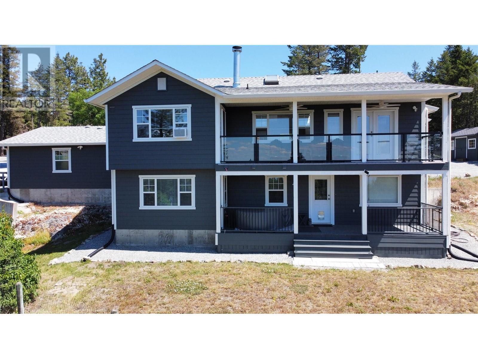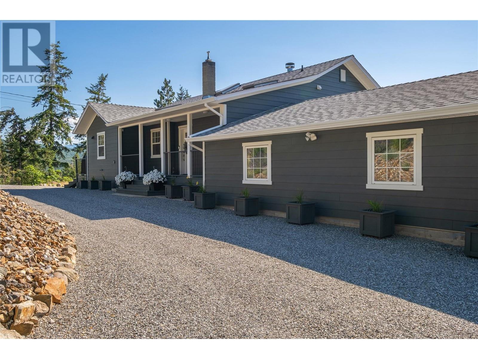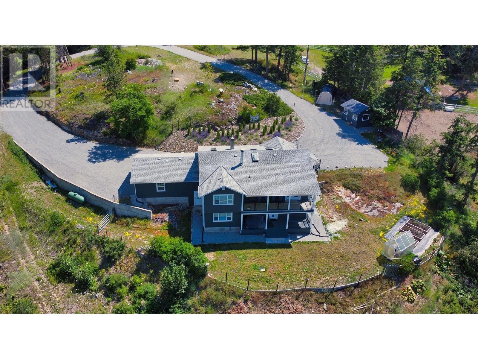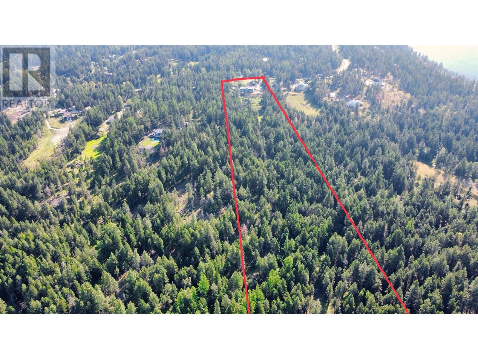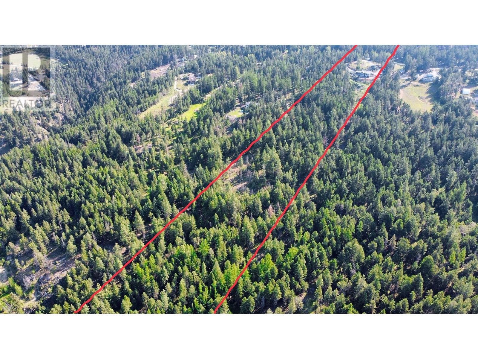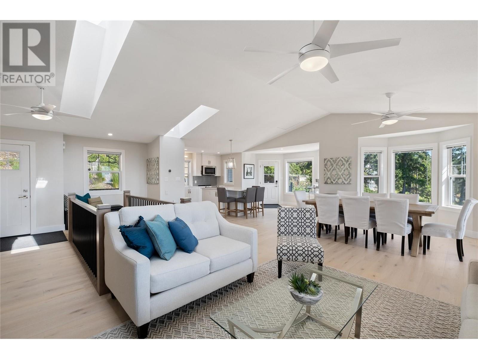- Price: $1,349,000
- Age: 1994
- Stories: 2
- Size: 2665 sqft
- Bedrooms: 4
- Bathrooms: 2
- See Remarks: Spaces
- Attached Garage: 2 Spaces
- Exterior: Other
- Appliances: Refrigerator, Dishwasher, Dryer, Oven - Electric, Range - Electric, Water Heater - Electric, Microwave, Washer, Water softener
- Water: Well
- Sewer: Septic tank
- Flooring: Carpeted, Hardwood, Mixed Flooring, Tile, Vinyl
- Listing Office: RE/MAX Kelowna
- MLS#: 10347919
- View: Lake view, Mountain view, View (panoramic)
- Fencing: Fence
- Landscape Features: Landscaped
- Cell: (250) 575 4366
- Office: 250-448-8885
- Email: jaskhun88@gmail.com

2665 sqft Single Family House
2025 Huckleberry Road, Kelowna
$1,349,000
Contact Jas to get more detailed information about this property or set up a viewing.
Contact Jas Cell 250 575 4366
The best value in Joe Rich—over 9 acres, lake views, and a fully renovated home just 10 minutes from Kelowna. Set on gently sloped, forested land, this property offers excellent privacy and nothing but the sounds of nature, with sweeping lake and mountain views as your backdrop. Inside, over 2,600 sq. ft. blends thoughtful updates with rural charm: 4 bright bedrooms, 2 bathrooms, and a wood-burning fireplace with new stone veneer and mantle. The custom kitchen is open and functional with quartz counters, KitchenAid appliances, a generous island, and quality cabinetry. Both bathrooms are fully renovated—tiled, modernized, and move-in ready. The walkout basement is fully finished (aside from the furnace room) and flexible—ideal for a rec space, TV room, or up to three full bedrooms. A newer forced-air propane furnace is in place, with the option to add central A/C. Exterior upgrades include durable Hardieplank siding, a deer-fenced garden, shed, greenhouse, xeriscaped landscaping, and a circular driveway with ample parking for RVs, guests, and toys, plus an attached double garage. Private, peaceful, and practical—this is country living without compromise. (id:6770)
| Basement | |
| Laundry room | 20'2'' x 14'6'' |
| Utility room | 11' x 3'4'' |
| Bedroom | 13'7'' x 15'8'' |
| 3pc Bathroom | 11'2'' x 7'3'' |
| Bedroom | 17'3'' x 13'1'' |
| Bedroom | 12'10'' x 12'7'' |
| Main level | |
| Other | 27'5'' x 23'1'' |
| 5pc Bathroom | 10'11'' x 7'7'' |
| Primary Bedroom | 17'11'' x 13'8'' |
| Living room | 16'0'' x 14'7'' |
| Dining room | 14'7'' x 12'10'' |
| Kitchen | 18'0'' x 19'2'' |



