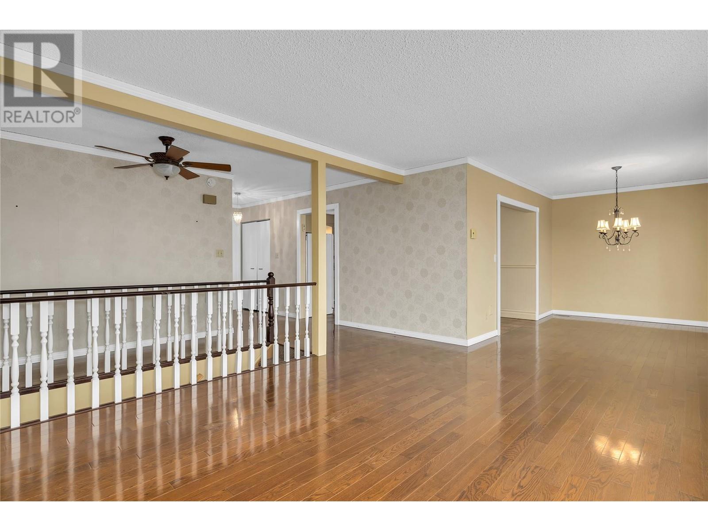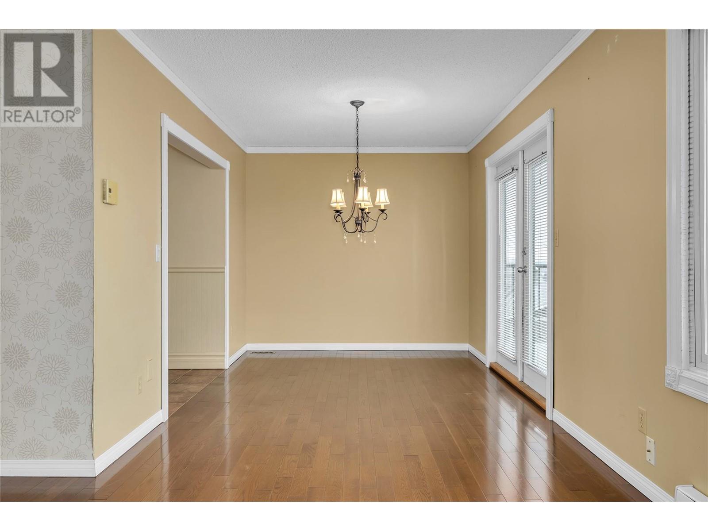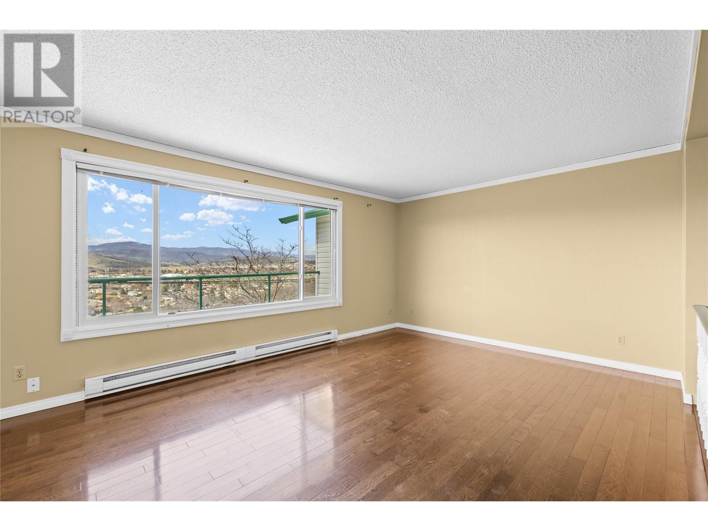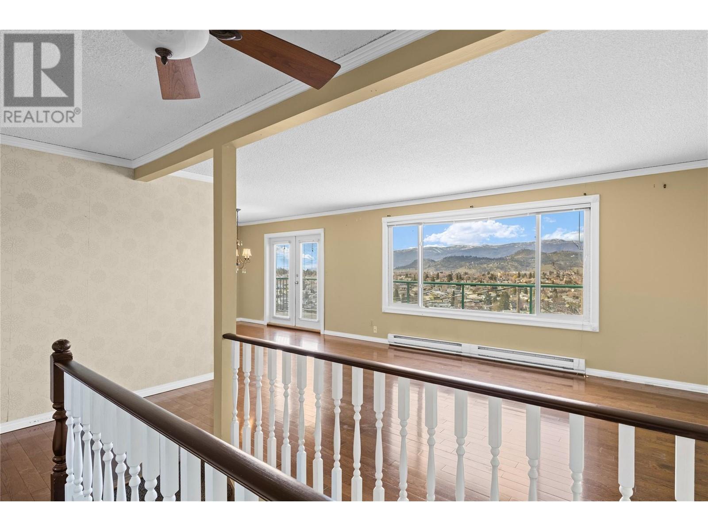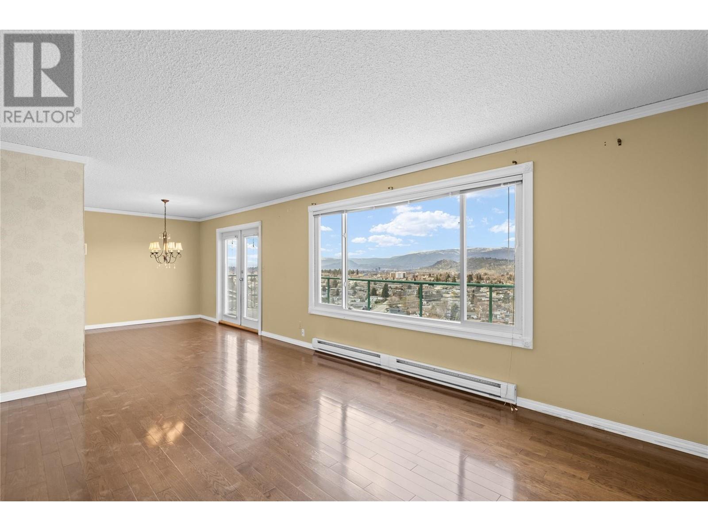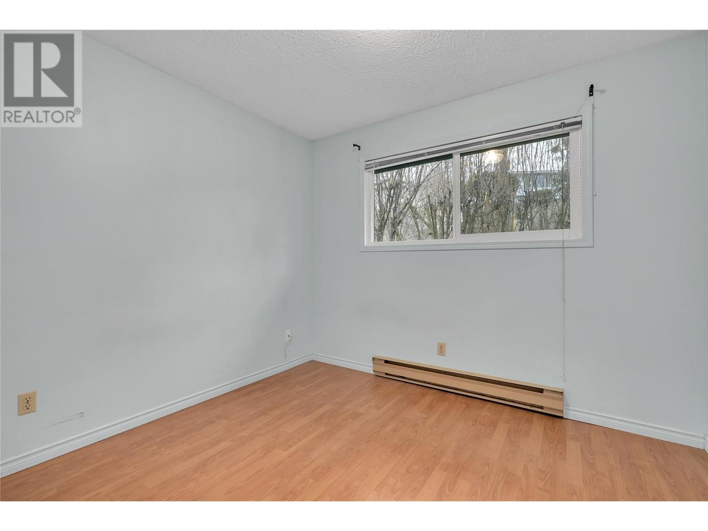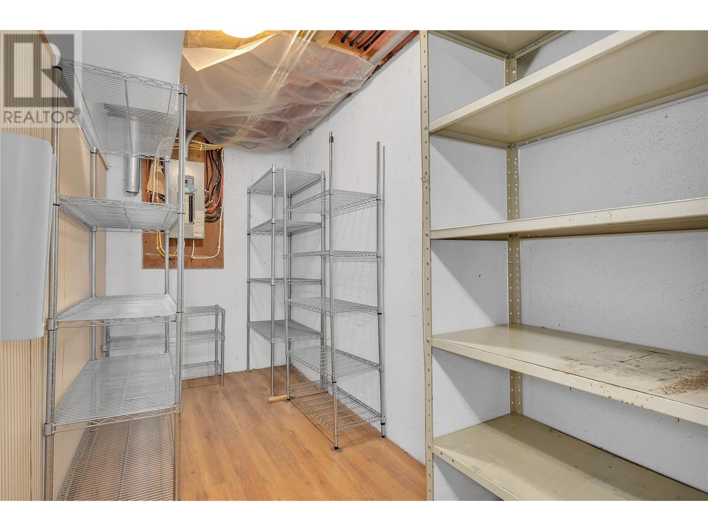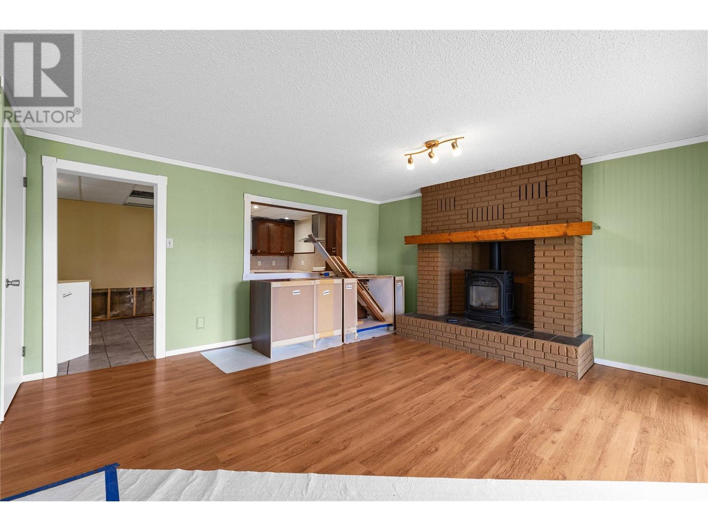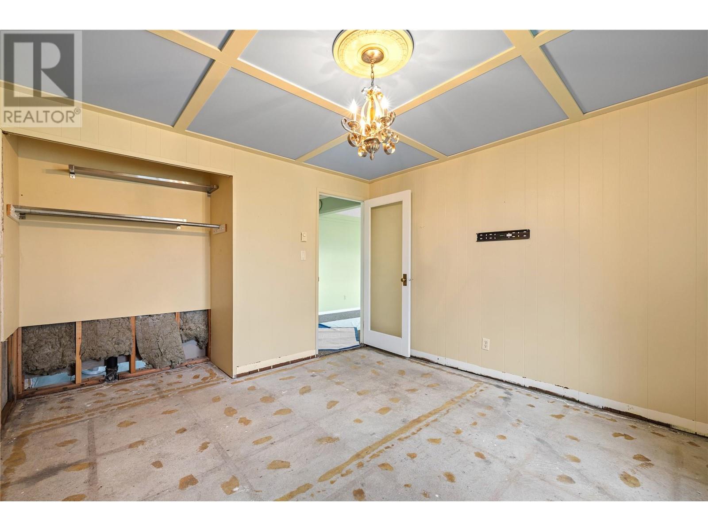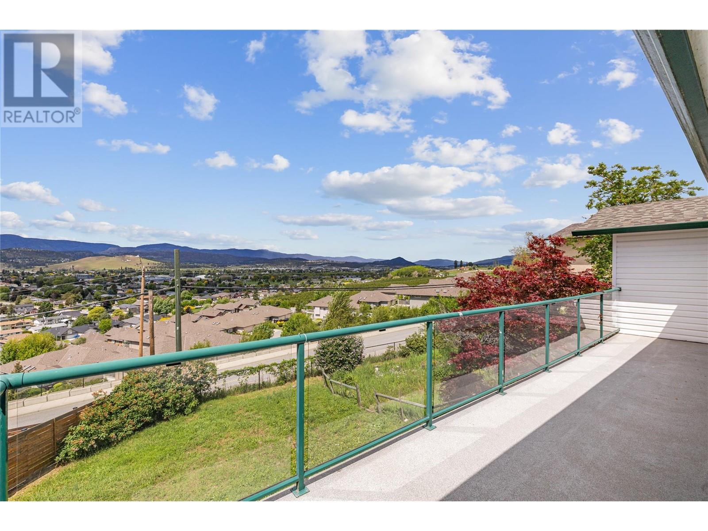- Price: $684,900
- Age: 1975
- Stories: 1
- Size: 2388 sqft
- Bedrooms: 4
- Bathrooms: 2
- Attached Garage: 1 Spaces
- Exterior: Stucco
- Water: Municipal water
- Sewer: Municipal sewage system
- Flooring: Carpeted, Hardwood
- Listing Office: Royal LePage Kelowna
- MLS#: 10348946
- View: City view, Mountain view
- Fencing: Chain link
- Cell: (250) 575 4366
- Office: 250-448-8885
- Email: jaskhun88@gmail.com

2388 sqft Single Family House
849 McKenzie Road, Kelowna
$684,900
Contact Jas to get more detailed information about this property or set up a viewing.
Contact Jas Cell 250 575 4366
Seize the opportunity to transform this promising walk-out rancher nestled in the highly sought-after McKenzie Bench area. This home is a blank canvas, offering potential for those with a passion for a renovation & revitalization project. With stunning city & mountain views, a prime location near major highways, and a sizeable .23-acre lot, this property is perfect for creating your dream space. The main level features three spacious bedrooms, a 4-piece bathroom, and a functional kitchen and dining area that flows into a large living space. Step outside onto the expansive deck with amazing valley & mountain views. Downstairs, there's significant suite potential with a 1-bedroom plus den/1-bath layout, a cozy recreation room with a gas fireplace, laundry, and ample storage. The property also includes a substantial 218 sq.ft. unfinished workshop space under the garage slab, with electrical connections, plus an upgraded outdoor shed—ideal for those looking to customize and expand. Recent exterior upgrades include a new retaining wall, driveway, fencing, stairs, newly planted cedars and junipers, and upgraded irrigation—ready for a new owner to build upon. If you’re a contractor or someone with a vision for transformation, this is an opportunity to create a customized home in a peaceful yet accessible location, close to schools, shopping, and dining. Bring your skills, ideas, and passion! Please reach out to listing agent for further information. (id:6770)
| Additional Accommodation | |
| Basement | |
| Utility room | 12'2'' x 5'4'' |
| Laundry room | 11'6'' x 5'4'' |
| 3pc Bathroom | 7'7'' x 8'6'' |
| Den | 11'7'' x 10'9'' |
| Recreation room | 32'1'' x 15'5'' |
| Main level | |
| Primary Bedroom | 11'10'' x 11'11'' |
| Bedroom | 9'11'' x 11'7'' |
| Bedroom | 12'8'' x 8'3'' |
| Living room | 16'6'' x 12' |
| Dining room | 12'9'' x 8'10'' |
| Kitchen | 12'3'' x 18'2'' |
| Foyer | 5'4'' x 6' |


