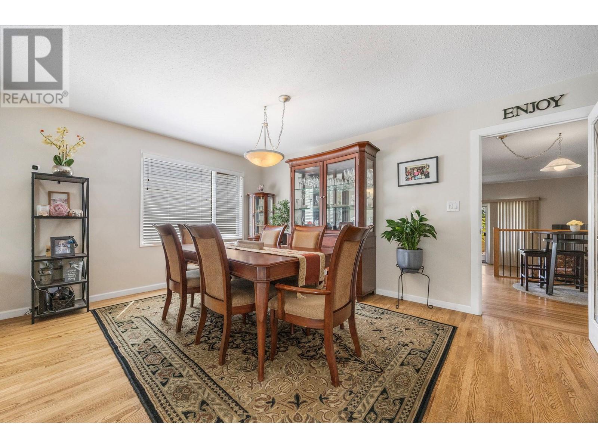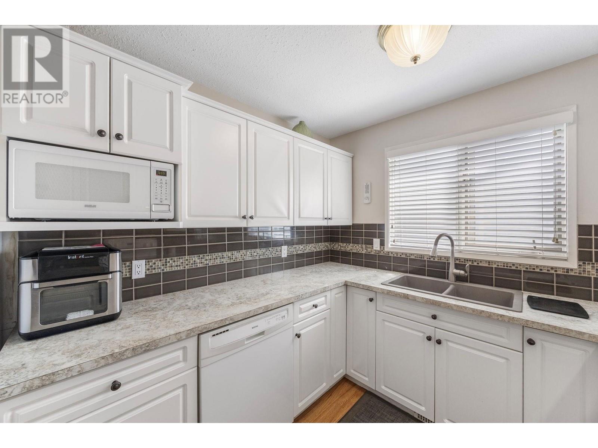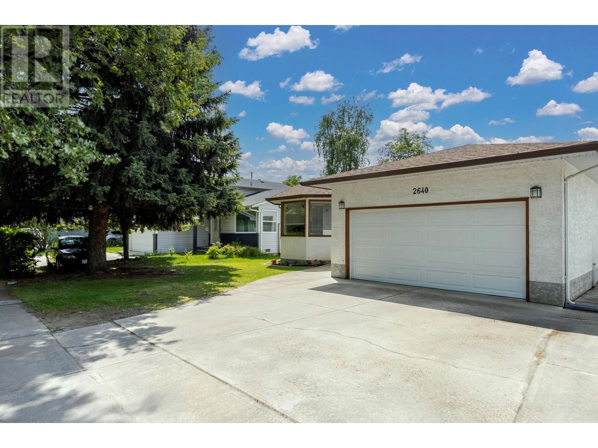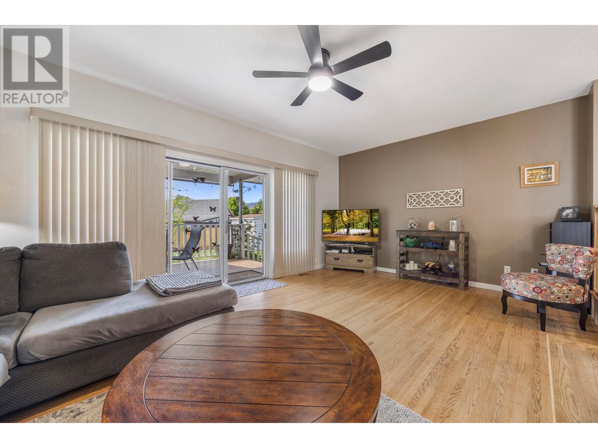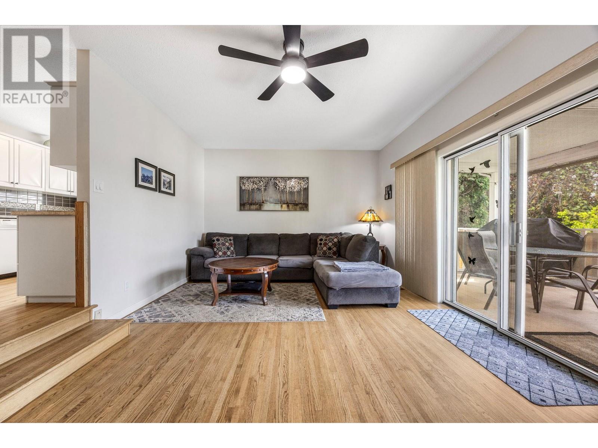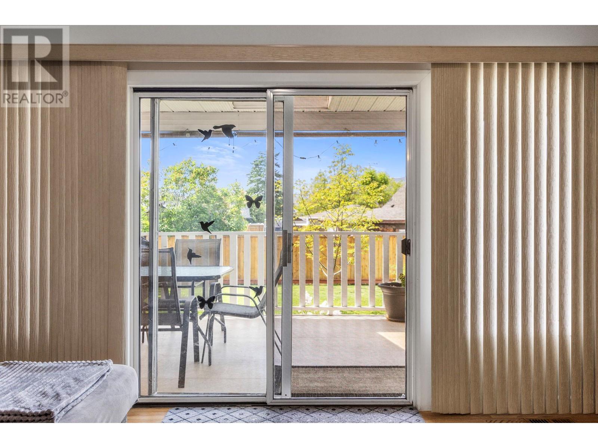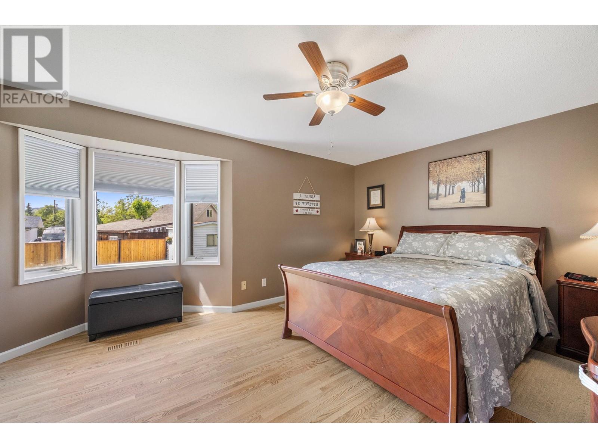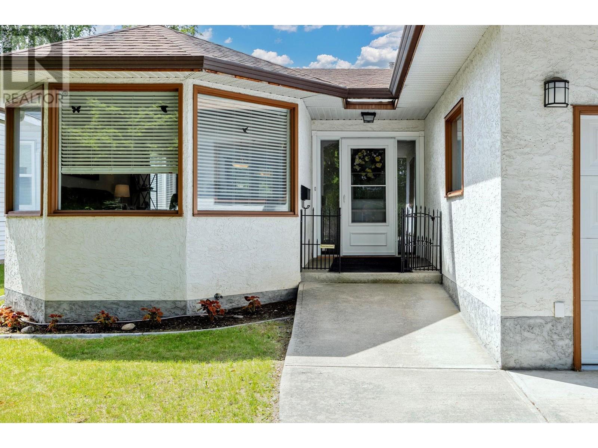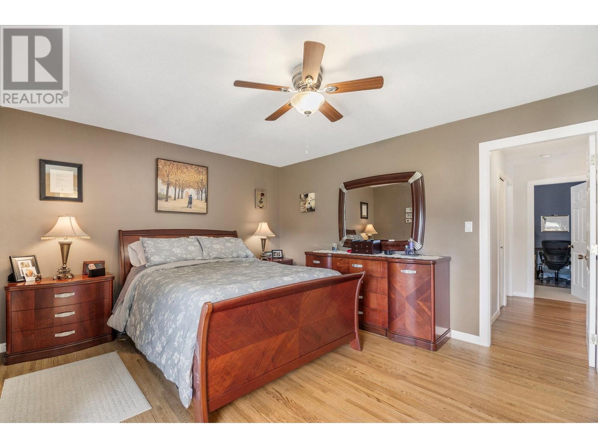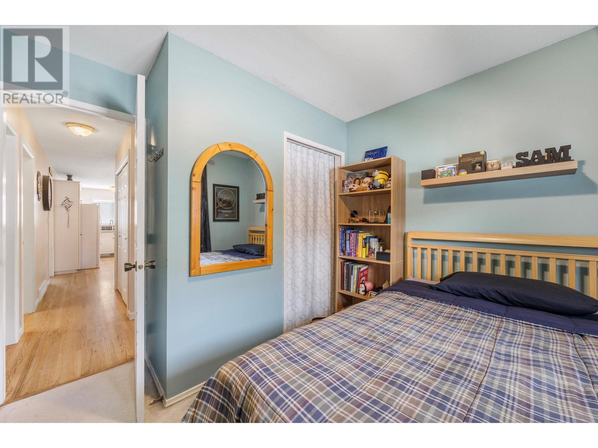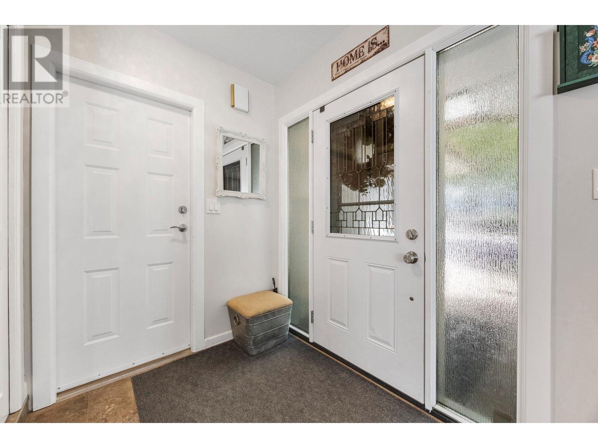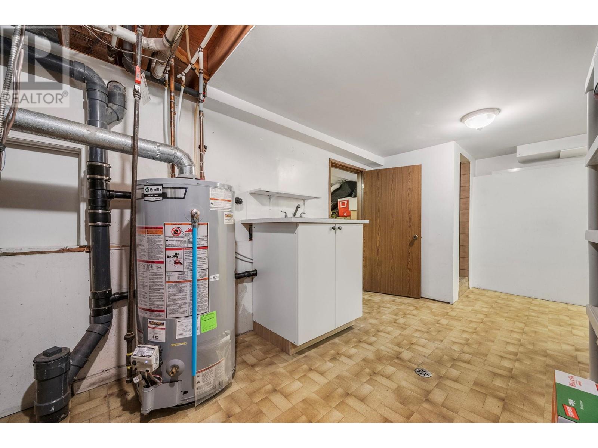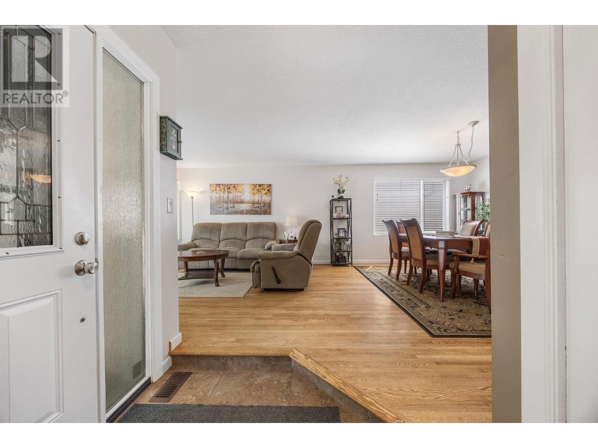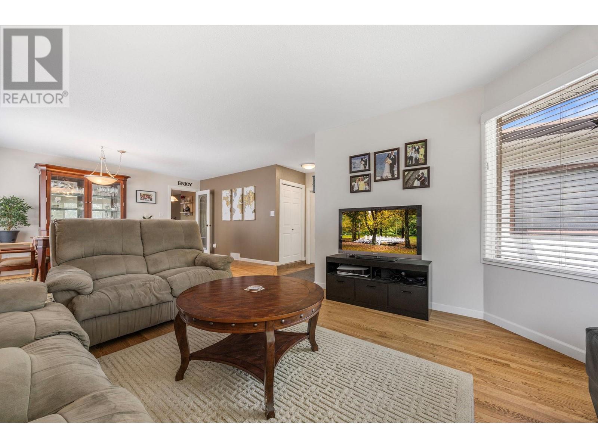- Price: $865,000
- Age: 1986
- Stories: 1
- Size: 2104 sqft
- Bedrooms: 3
- Bathrooms: 2
- Attached Garage: 2 Spaces
- Exterior: Stucco
- Cooling: Central Air Conditioning
- Appliances: Refrigerator, Dishwasher, Range - Electric
- Water: Municipal water
- Sewer: Municipal sewage system
- Flooring: Carpeted, Ceramic Tile, Hardwood
- Listing Office: Royal LePage Kelowna
- MLS#: 10349218
- View: Mountain view
- Fencing: Fence
- Landscape Features: Landscaped, Level, Underground sprinkler
- Cell: (250) 575 4366
- Office: 250-448-8885
- Email: jaskhun88@gmail.com
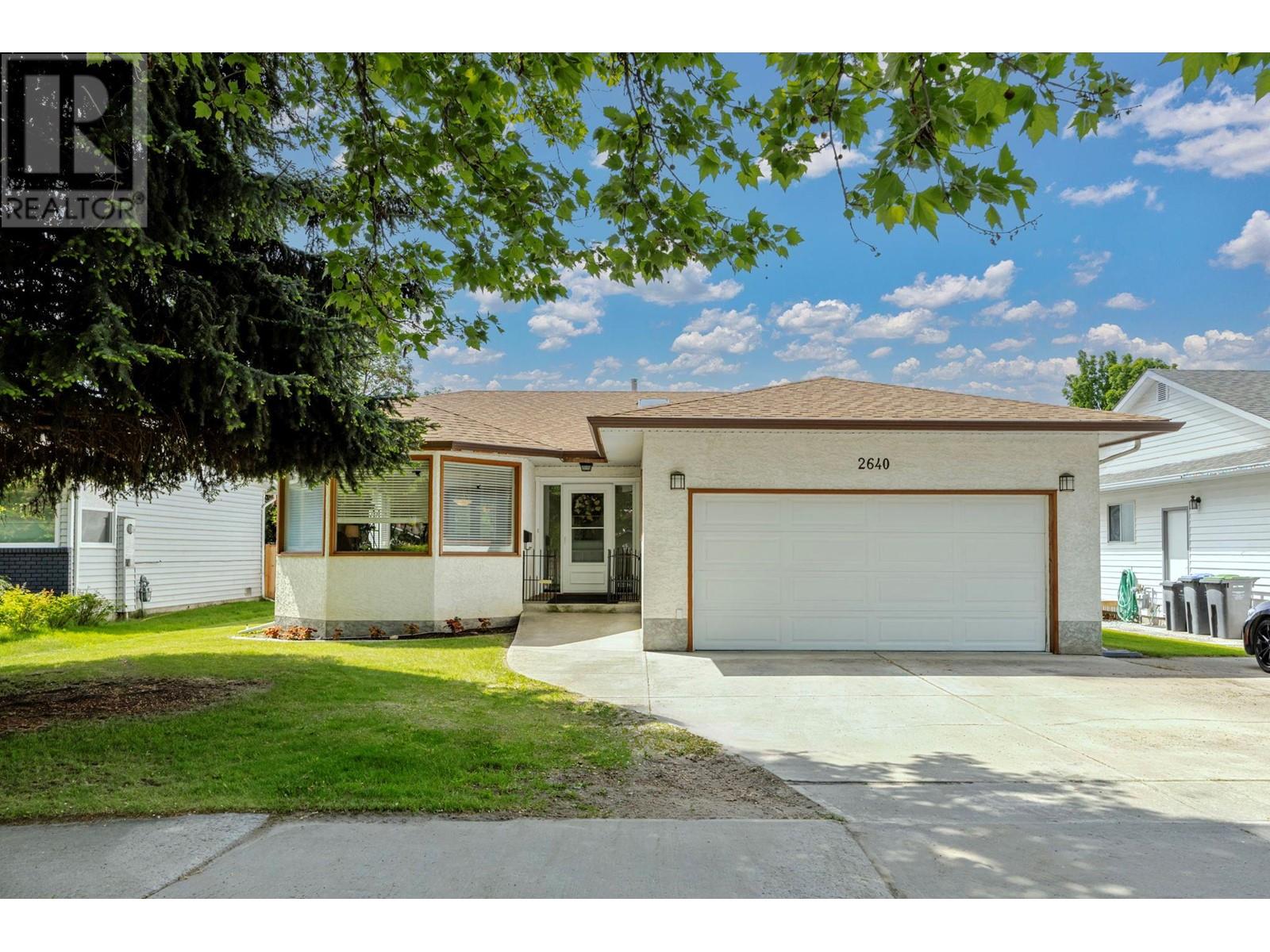
2104 sqft Single Family House
2640 Gordon Drive, Kelowna
$865,000
Contact Jas to get more detailed information about this property or set up a viewing.
Contact Jas Cell 250 575 4366
This solid and beautifully maintained 3-bedroom, 2-bathroom rancher offers over 1,700 sqft of bright and functional living space plus great storage space! Featuring solid oak hardwood floors and generously-sized rooms throughout. Formal living and dining room with french door to the u-shaped white kitchen (with new stove) and a cozy eat-in nook which flows seamlessly into a sunken family room — a perfect home for everyday living and entertaining. Side-by-side newer washer and dryer make laundry day a breeze and the primary with large walk-in closet and 3-pce ensuite is set at the back of the house for peaceful nights. Step outside to the expansive, covered deck overlooking the fully-fenced, private and sunny 0.16-acre yard, complete with underground irrigation. Bonus features include a full-height utility room providing an additional 368 sqft of usable space, plus a crawl space for ample storage. The attached double garage and extra parking for 2–3 vehicles make this an ideal home for downsizers, young families, or those seeking a townhouse alternative. A detached shed with 120V power adds even more flexibility. Development potential with MF1 Zoning and central location close to schools including: Raymer and A.S. Matheson Elementary, KLO Middle School and Kelowna Senior Secondary and Okanagan College! Walk to the parks and shops at Guisichan Village, Capri Mall and Sopa amenities. (id:6770)
| Basement | |
| Utility room | 12'4'' x 18'7'' |
| Main level | |
| Bedroom | 9'5'' x 9'11'' |
| Bedroom | 8'9'' x 14'3'' |
| 3pc Ensuite bath | 9'9'' x 3'6'' |
| Primary Bedroom | 15'5'' x 13'7'' |
| Foyer | 5'7'' x 6'10'' |
| Dining room | 10'3'' x 15'7'' |
| Living room | 15'7'' x 16'8'' |
| Family room | 19'7'' x 12'11'' |
| Kitchen | 19'6'' x 8'10'' |


