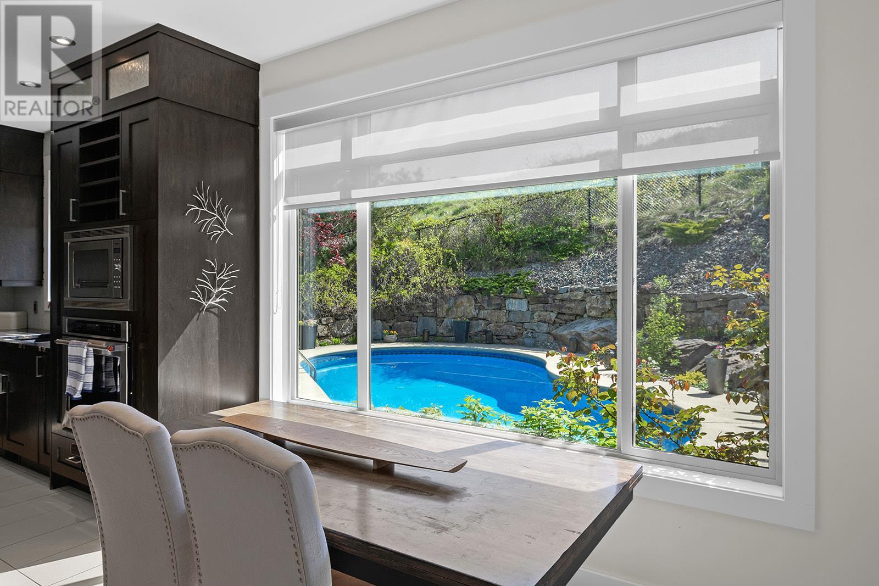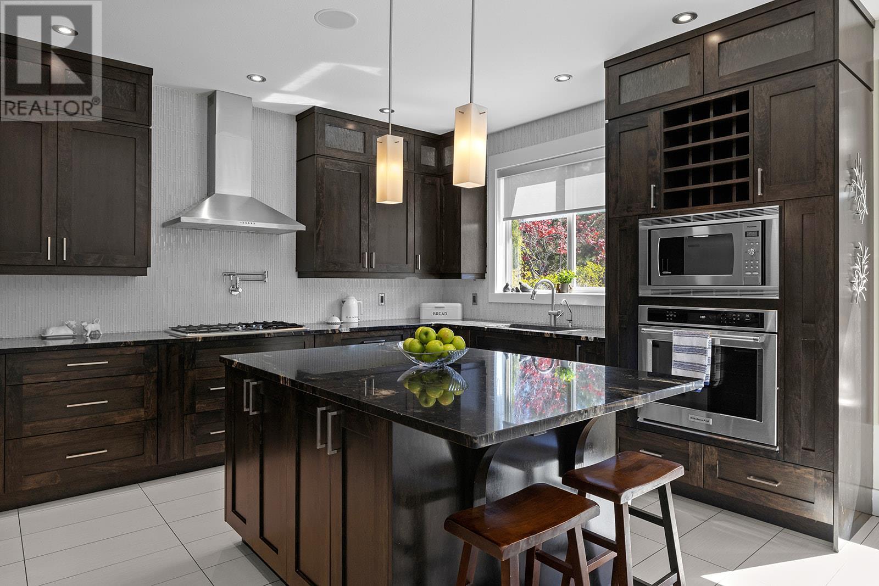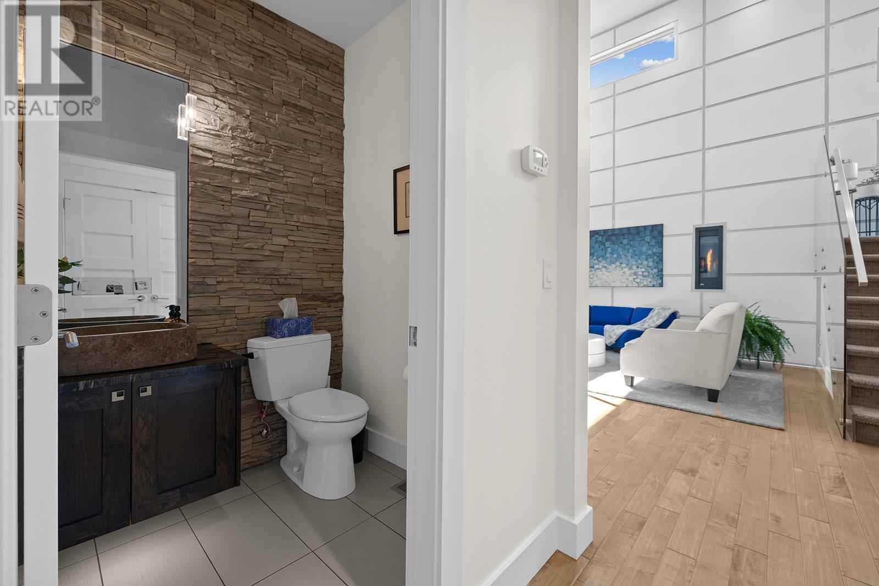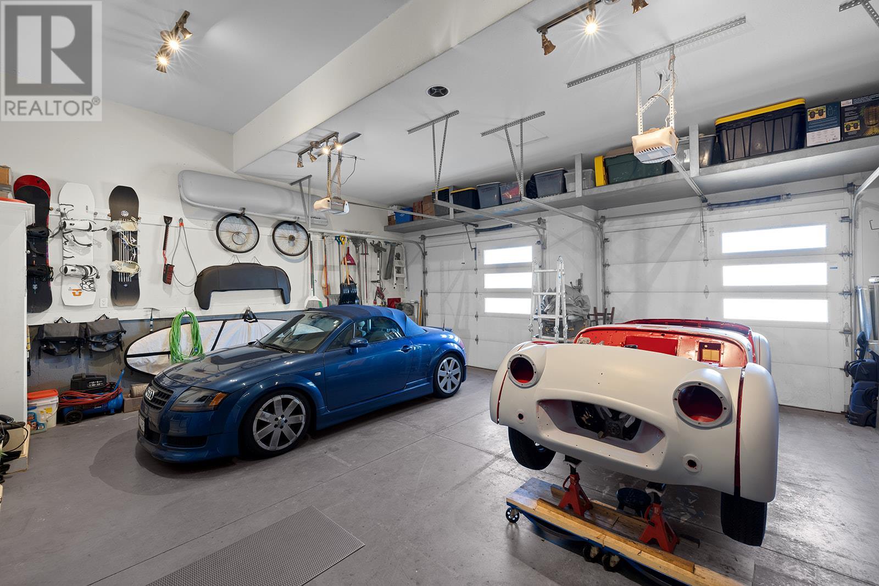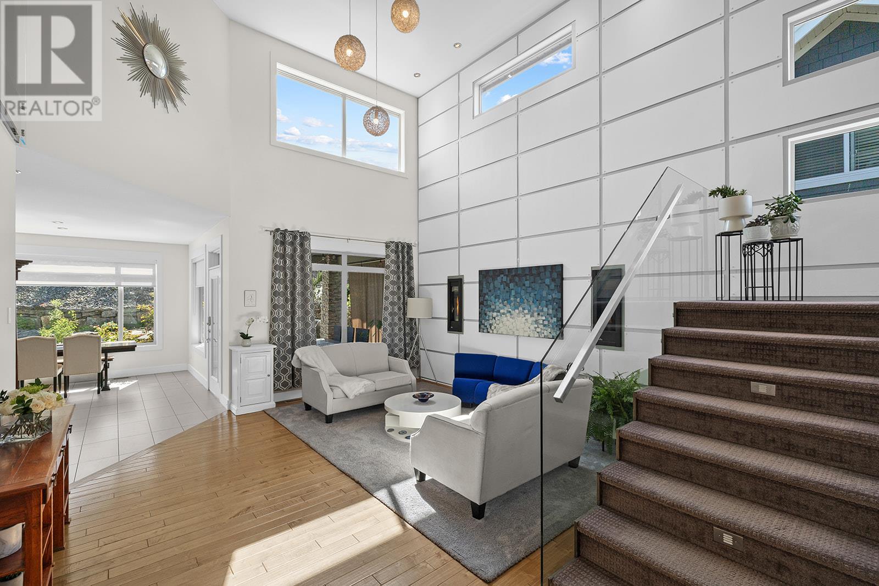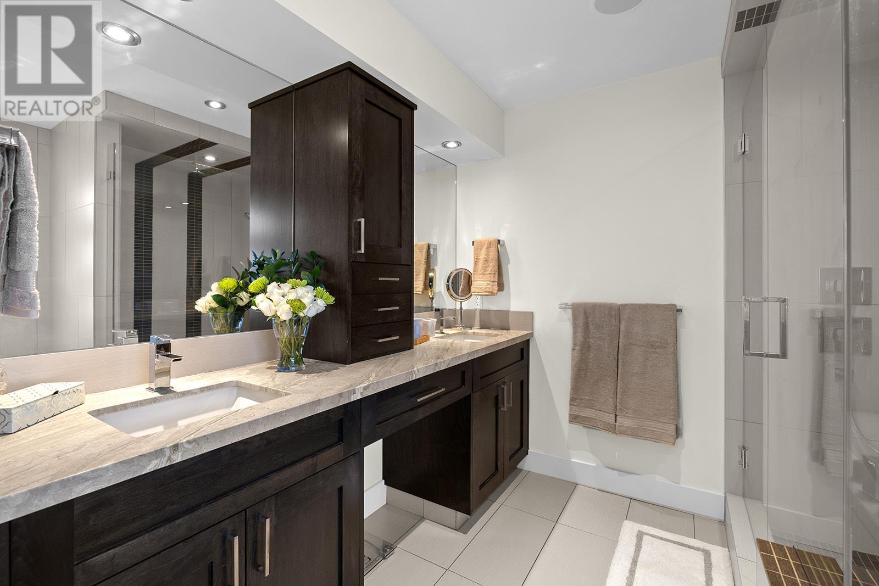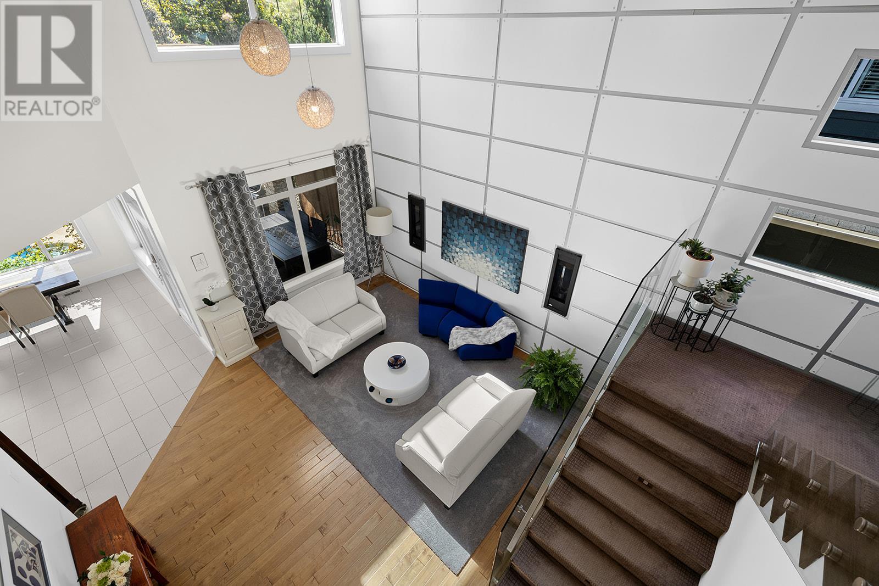- Price: $1,449,900
- Age: 2010
- Stories: 3
- Size: 3417 sqft
- Bedrooms: 4
- Bathrooms: 4
- See Remarks: Spaces
- Attached Garage: 2 Spaces
- Exterior: Stone, Other
- Cooling: Central Air Conditioning
- Appliances: Refrigerator, Dishwasher, Dryer, Range - Gas, Microwave, Washer, Oven - Built-In
- Water: Municipal water
- Sewer: Municipal sewage system
- Flooring: Carpeted, Hardwood, Tile
- Listing Office: RE/MAX Kelowna
- MLS#: 10349022
- View: Mountain view, View (panoramic)
- Landscape Features: Landscaped
- Cell: (250) 575 4366
- Office: 250-448-8885
- Email: jaskhun88@gmail.com

3417 sqft Single Family House
389 Rindle Court, Kelowna
$1,449,900
Contact Jas to get more detailed information about this property or set up a viewing.
Contact Jas Cell 250 575 4366
Beautiful Custom Home in the Heart of Kettle Valley. Situated on a family-friendly, quiet cul-de-sac, this stunning 4-bedroom, 4-bathroom home offers the perfect blend of luxury and lifestyle in one of Kelowna’s most sought-after neighborhoods. Located just minutes from parks, trails, top-rated schools, and village amenities, this is a rare opportunity to enjoy both convenience and privacy. Designed with thoughtful detail, the home features soaring 19-ft ceilings, hardwood flooring, granite countertops, and high-end appliances throughout. The main level includes a bright, open living area, a beautifully appointed kitchen, and a dedicated office with custom built-ins. Upstairs offers three generous bedrooms, including a primary suite overlooking the private backyard with no rear neighbours, and a spa-like ensuite. The fully finished basement is an entertainer’s dream, complete with a soundproofed theatre room, fitness area, large rec room, guest bedroom, and a full bathroom. Step outside to your own private backyard oasis, featuring a Vanquish self-cleaning saltwater pool and low-maintenance landscaping, perfect for relaxing or hosting guests. Additional updates include a new roof (2021) and exterior painting (2022). A spacious triple garage provides ample storage and room for all your toys. (id:6770)
| Basement | |
| Other | 14'6'' x 16'6'' |
| Recreation room | 16'9'' x 15'4'' |
| Gym | 13'6'' x 7'5'' |
| Bedroom | 13'6'' x 11'7'' |
| 4pc Bathroom | 11'6'' x 5'0'' |
| Main level | |
| Office | 10'4'' x 12'1'' |
| Mud room | 5'9'' x 9'4'' |
| Living room | 17'0'' x 16'0'' |
| Kitchen | 13'8'' x 15'1'' |
| Foyer | 6'1'' x 8'8'' |
| Dining room | 9'3'' x 18'5'' |
| 2pc Bathroom | 5'3'' x 4'8'' |
| Second level | |
| Primary Bedroom | 12'4'' x 18'2'' |
| Bedroom | 11'6'' x 14'0'' |
| Bedroom | 11'0'' x 11'4'' |
| 5pc Ensuite bath | 9'1'' x 17'0'' |
| 5pc Bathroom | 5'6'' x 10'9'' |




