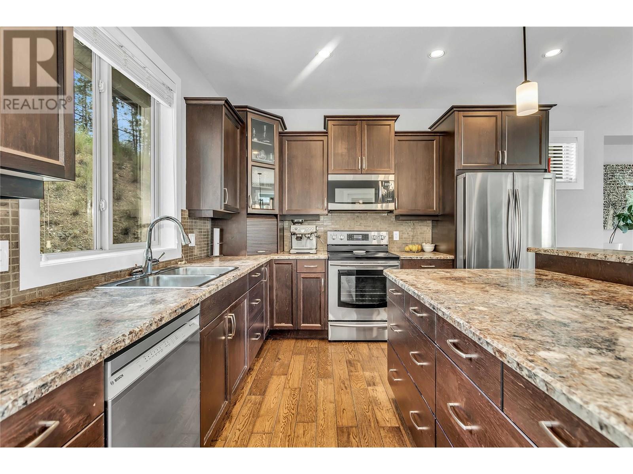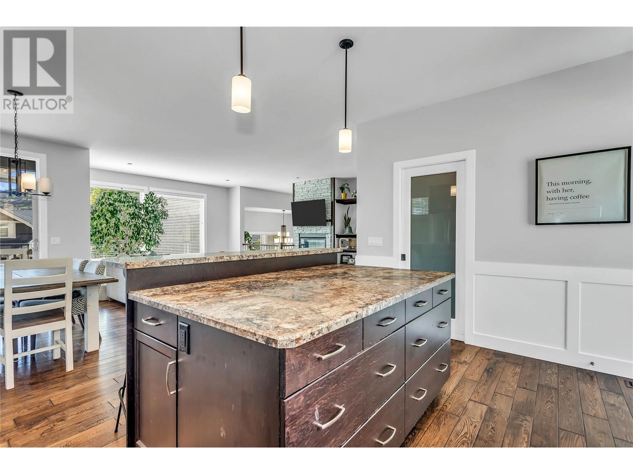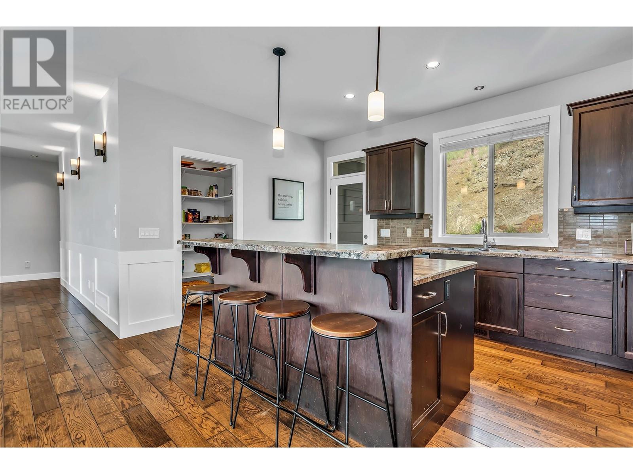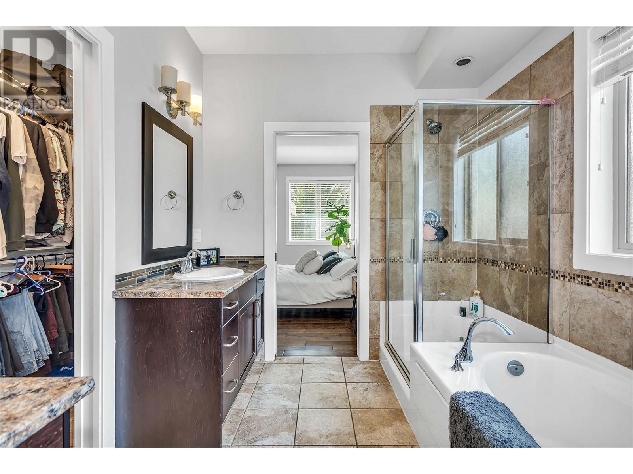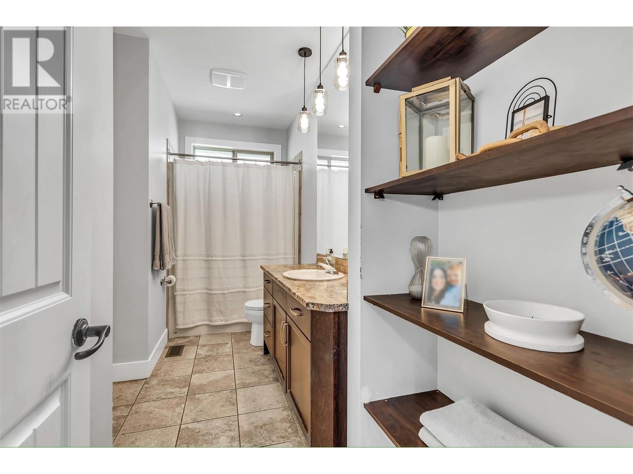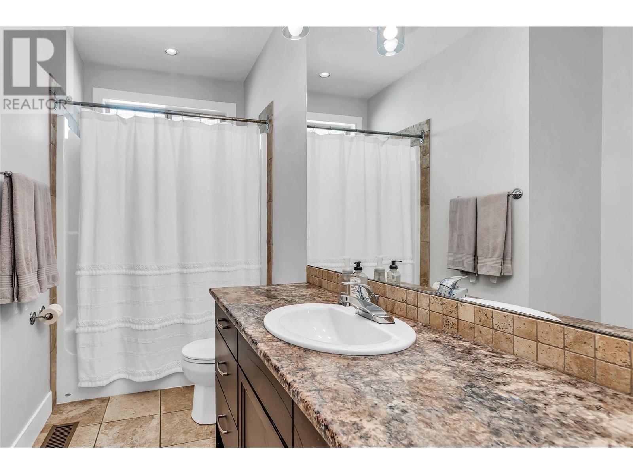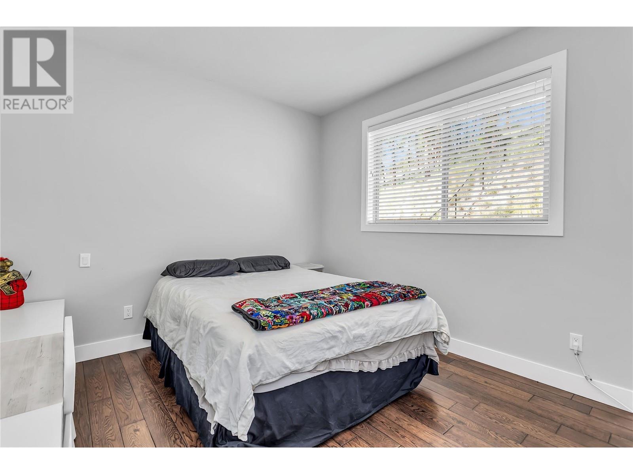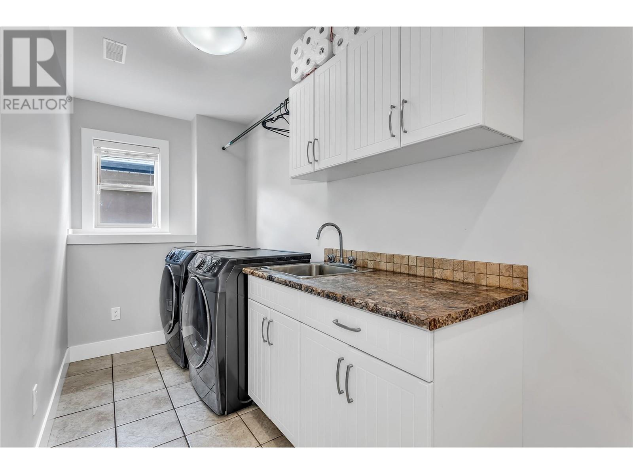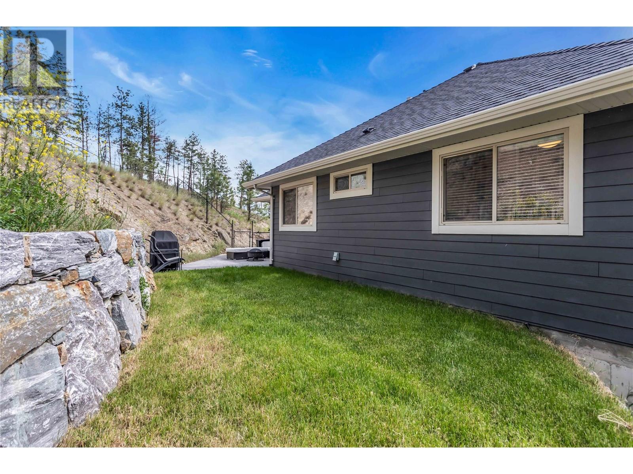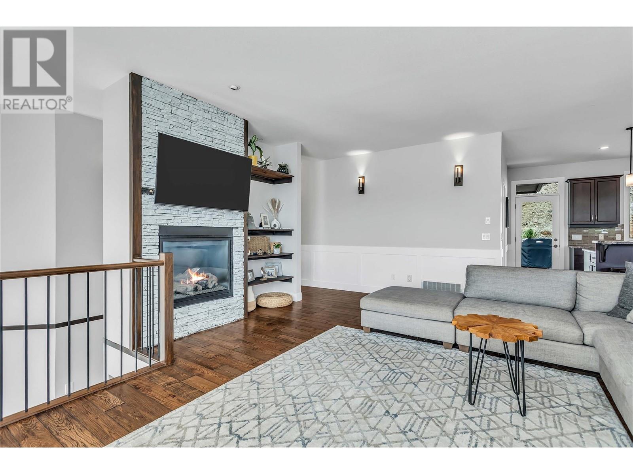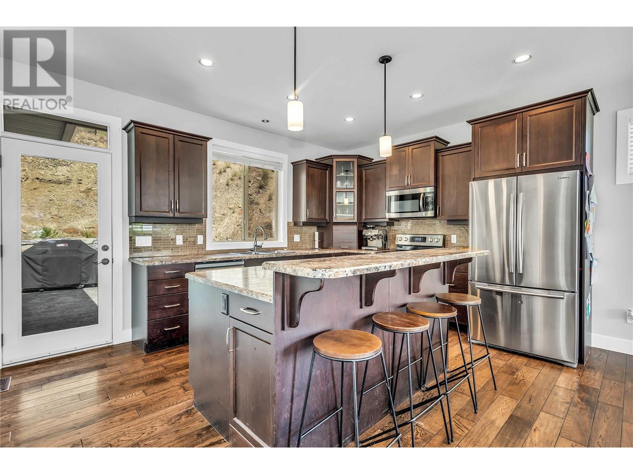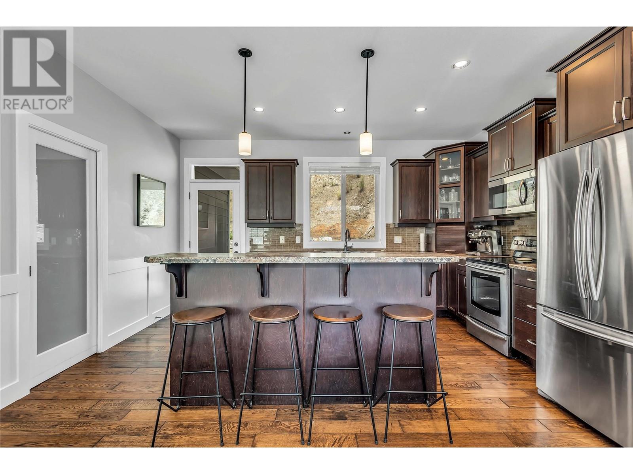- Price: $1,198,000
- Age: 2011
- Stories: 2.5
- Size: 2949 sqft
- Bedrooms: 5
- Bathrooms: 3
- See Remarks: Spaces
- Attached Garage: 2 Spaces
- Exterior: Other
- Cooling: Central Air Conditioning, See Remarks
- Appliances: Refrigerator, Dishwasher, Dryer, Microwave, Washer
- Water: Municipal water
- Sewer: Municipal sewage system
- Flooring: Carpeted, Ceramic Tile, Hardwood
- Listing Office: Century 21 Assurance Realty Ltd
- MLS#: 10346132
- View: Mountain view, Valley view
- Fencing: Fence
- Landscape Features: Underground sprinkler
- Cell: (250) 575 4366
- Office: 250-448-8885
- Email: jaskhun88@gmail.com
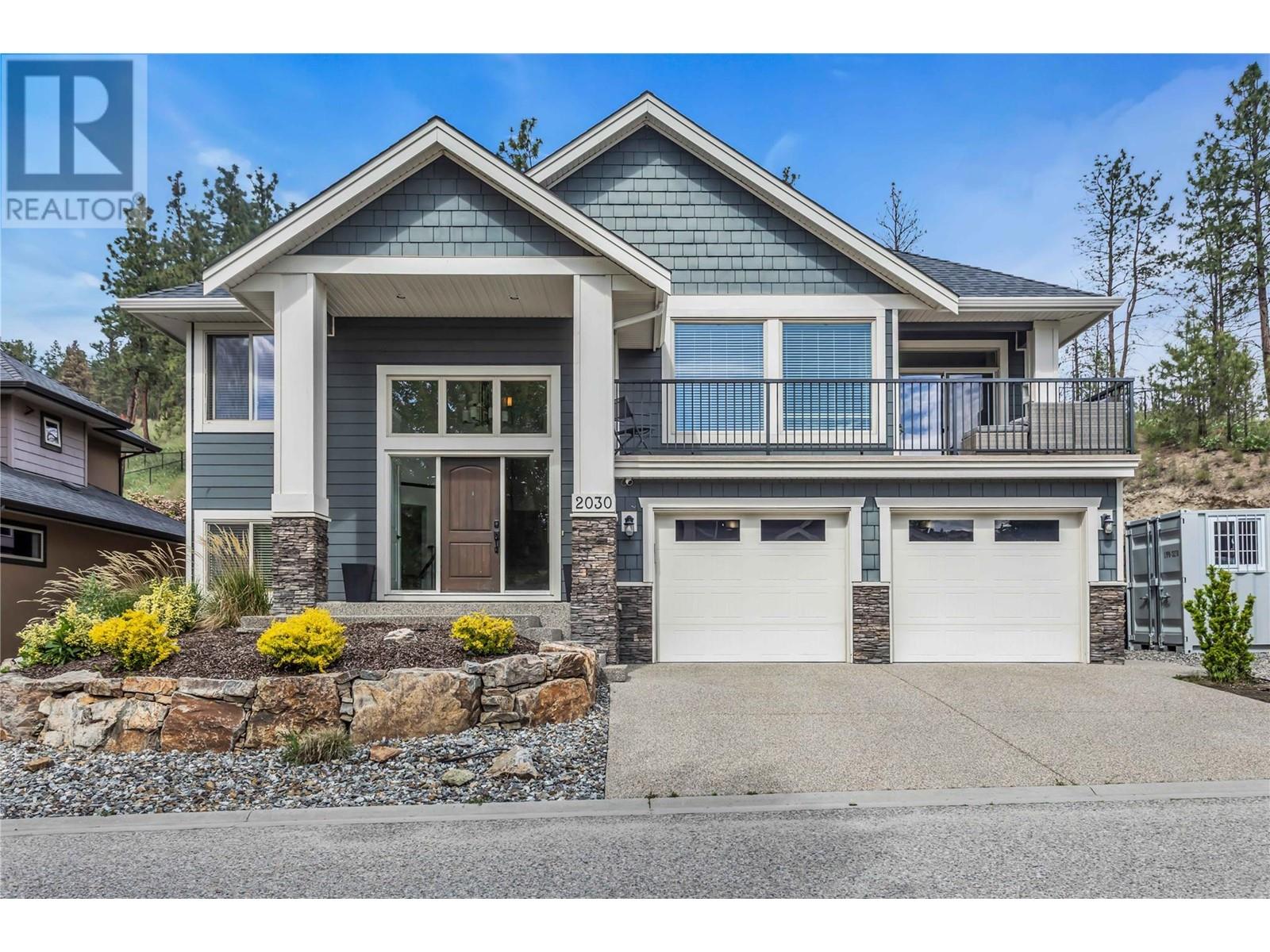
2949 sqft Single Family House
2030 Hidden Ridge Place, Kelowna
$1,198,000
Contact Jas to get more detailed information about this property or set up a viewing.
Contact Jas Cell 250 575 4366
This well-appointed 5 bedroom 3 bathroom residence is located in the prestigious Wilden neighbourhood—known for its natural beauty and extensive hiking and biking trails just outside your back door. Situated on a safe and quiet cul-de-sac, the home offers both privacy and tranquility, with a low-maintenance backyard that’s perfect for pets. The foyer welcomes you with soaring ceilings and a private step-down home office. Families will enjoy 3 bedrooms up, and 2 on the lower level, offering potential for a secondary suite or a perfect teenager retreat. The open-concept layout is ideal for entertaining, with a spacious kitchen that flows into the dining area and living room. Breathtaking mountain views from the main living area and deck, with natural light pouring in throughout the day to create a warm and inviting atmosphere. SS appliances, hardwood floors, geothermal heating/cooling system and fresh paint throughout. Wilden is one of Kelowna’s most sought-after communities, celebrated for its forested surroundings, immediate access to nature, and close proximity to the downtown core, Kelowna International Airport, UBCO, and a range of top-tier amenities. Experience a rare blend of nature, convenience, and quality living—you’ll love calling this home. (id:6770)
| Basement | |
| Office | 14'3'' x 11'7'' |
| 4pc Bathroom | 7'6'' x 7'11'' |
| Bedroom | 14'8'' x 13'10'' |
| Lower level | |
| Bedroom | 14'10'' x 18'11'' |
| Main level | |
| 4pc Bathroom | 7'8'' x 14'5'' |
| Bedroom | 13'10'' x 14'5'' |
| Bedroom | 10'2'' x 18'3'' |
| 5pc Ensuite bath | 8'2'' x 10'8'' |
| Primary Bedroom | 14'3'' x 14'8'' |
| Dining room | 13'0'' x 9'0'' |
| Kitchen | 15'2'' x 10'4'' |
| Living room | 19'6'' x 14'0'' |


