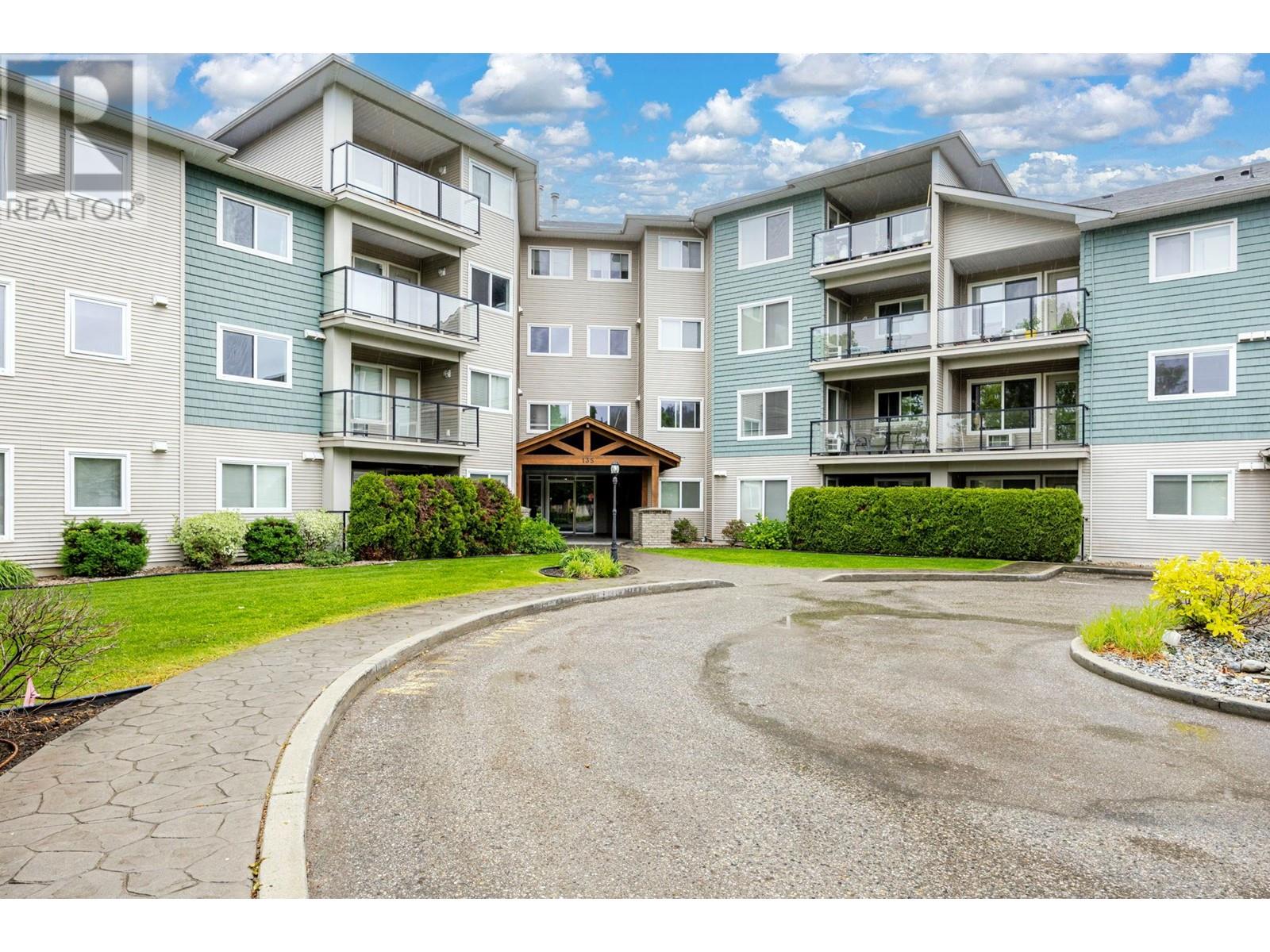- Price: $469,900
- Age: 2006
- Stories: 1
- Size: 1202 sqft
- Bedrooms: 2
- Bathrooms: 2
- Parkade: Spaces
- Exterior: Other
- Cooling: Wall Unit
- Appliances: Refrigerator, Dishwasher, Dryer, Range - Electric, Microwave, Washer
- Water: Municipal water
- Sewer: Municipal sewage system
- Flooring: Carpeted, Ceramic Tile
- Listing Office: Coldwell Banker Executives Realty
- MLS#: 10348887
- View: Mountain view, View (panoramic)
- Landscape Features: Landscaped
- Cell: (250) 575 4366
- Office: 250-448-8885
- Email: jaskhun88@gmail.com

1202 sqft Single Family Apartment
135 Ziprick Road Unit# 409, Kelowna
$469,900
Contact Jas to get more detailed information about this property or set up a viewing.
Contact Jas Cell 250 575 4366
Welcome to Ziprick Place, where comfort and convenience meet in a desirable central location in Kelowna. This spacious 2-bedroom, 2-bathroom condo offers over 1,200 square feet of well-designed living space. The split-bedroom layout provides excellent separation, ideal for added privacy, guests, or roommates. This top floor corner unit is located on the quiet side of the complex and faces east, bringing in plenty of natural morning light. A large 160 square foot sundeck is perfect for enjoying your coffee or relaxing outdoors. The primary bedroom is generously sized and features a walk-through closet and private ensuite. There’s also a full laundry room with extra space for storage. The unit includes two secure side-by-side parking stalls in the covered parkade, along with a separate storage locker for added convenience. Pet lovers will appreciate that one dog or cat is allowed with no size restriction, which is quite rare. Whether you're a first-time buyer, downsizer, or investor, this well-maintained unit offers excellent value and strong rental potential in a sought-after location. Located just minutes from Orchard Park Mall, Mission Creek Greenway, Costco, coffee shops, restaurants, and medical clinics. Schools are nearby, and public transit is within easy walking distance. Call, text, or email today with any additional questions and to arrange your private viewing! (id:6770)
| Main level | |
| Dining room | 11'2'' x 7'5'' |
| Living room | 17'0'' x 11'5'' |
| Primary Bedroom | 14'5'' x 11'2'' |
| Full ensuite bathroom | 9'11'' x 4'10'' |
| Bedroom | 10'6'' x 11'0'' |
| Full bathroom | 8'4'' x 6'11'' |
| Laundry room | 10'0'' x 5'0'' |












































