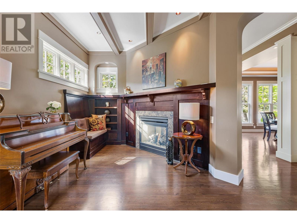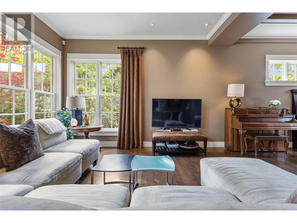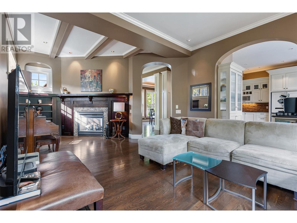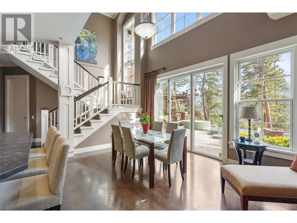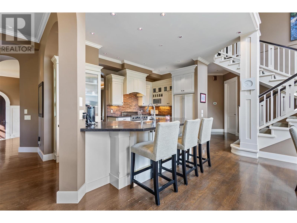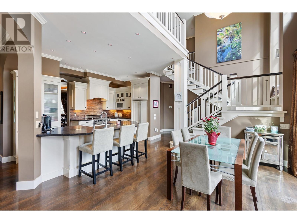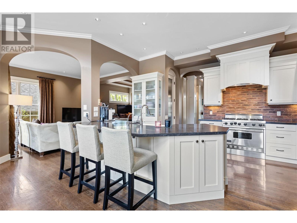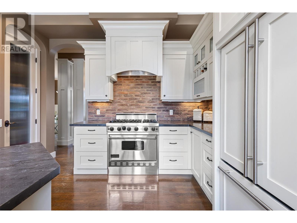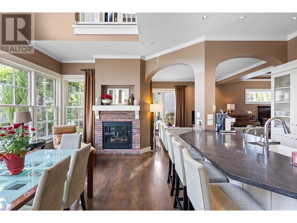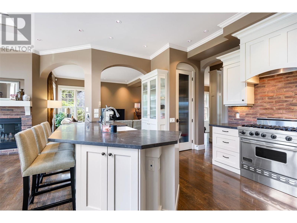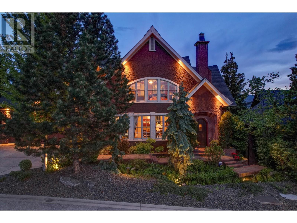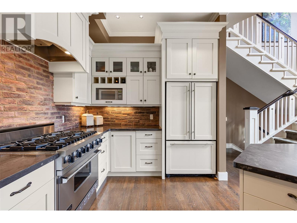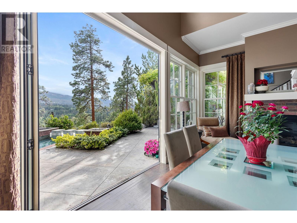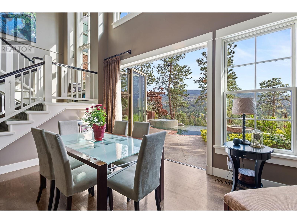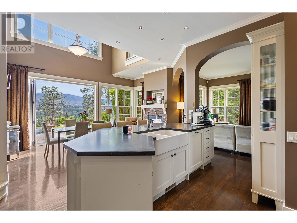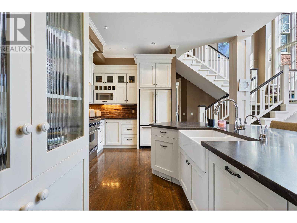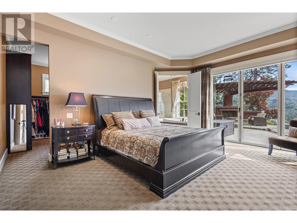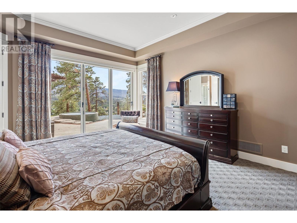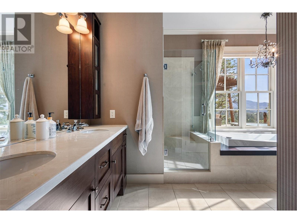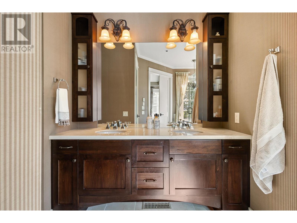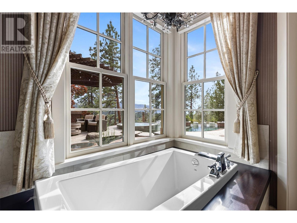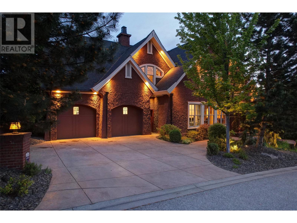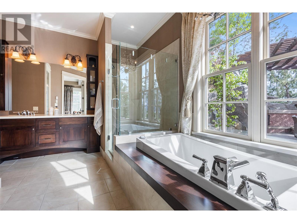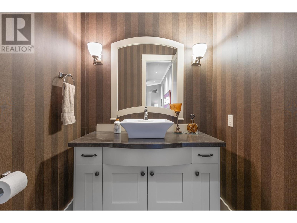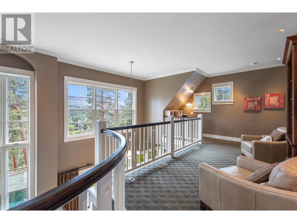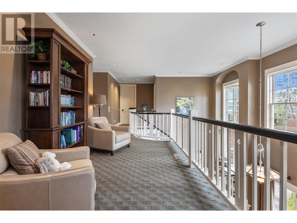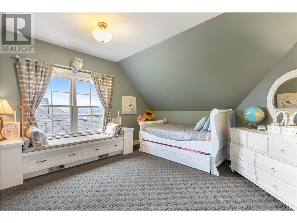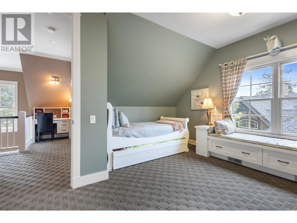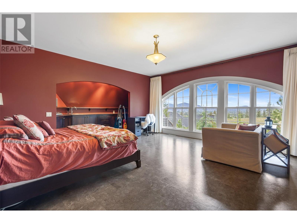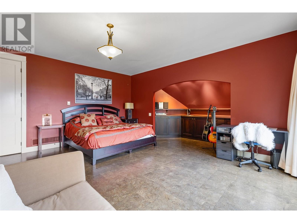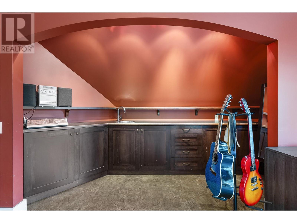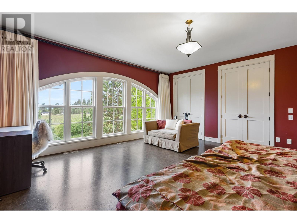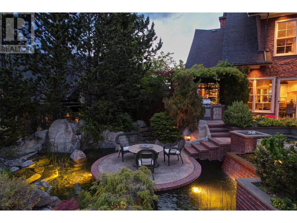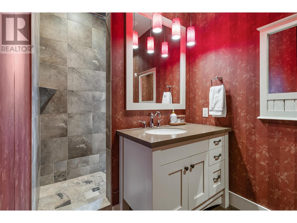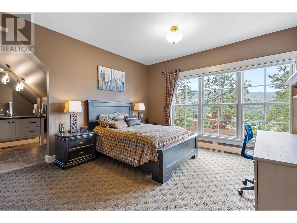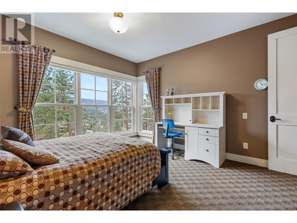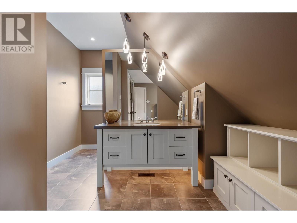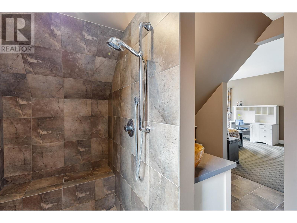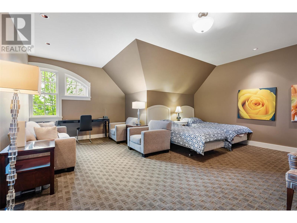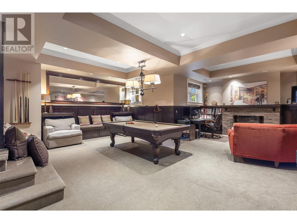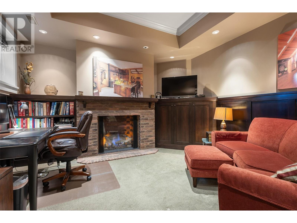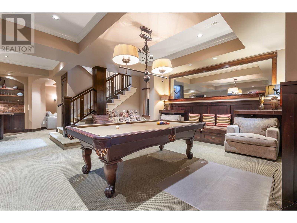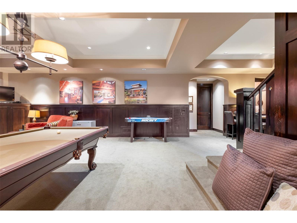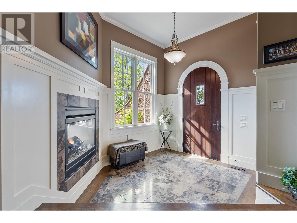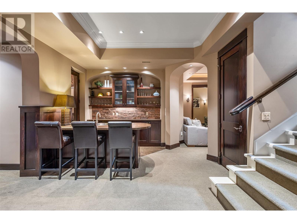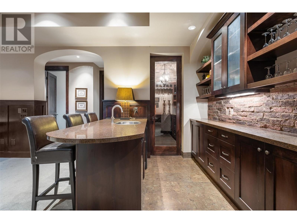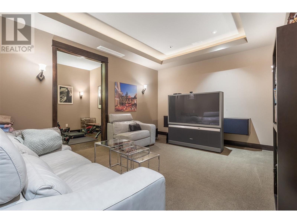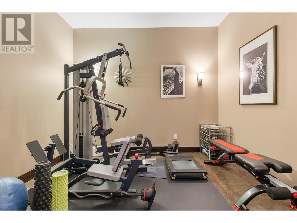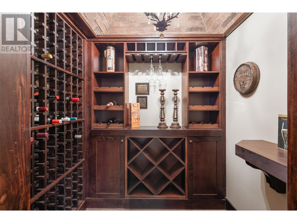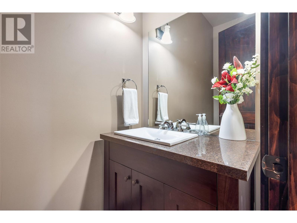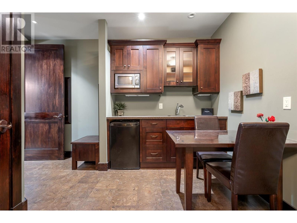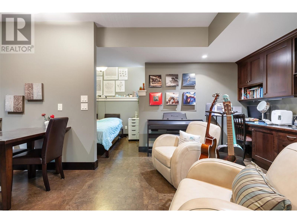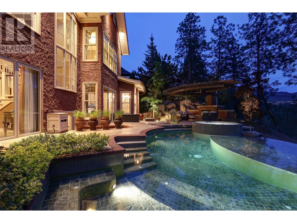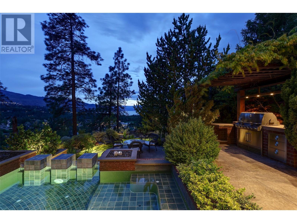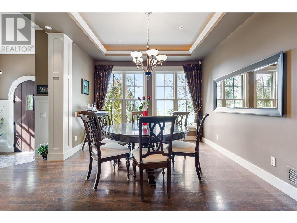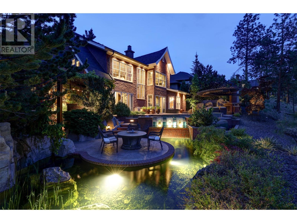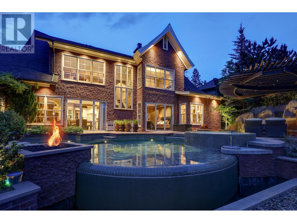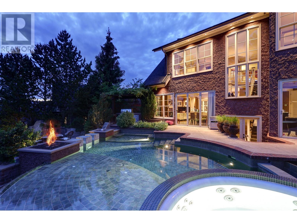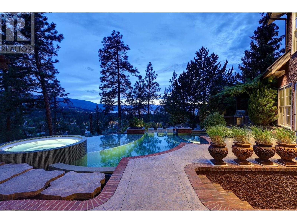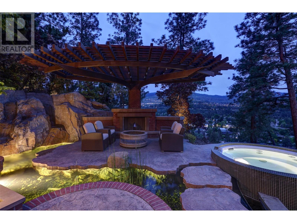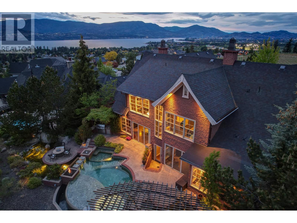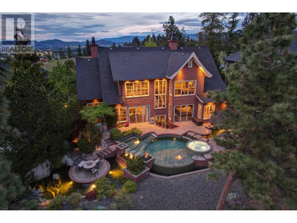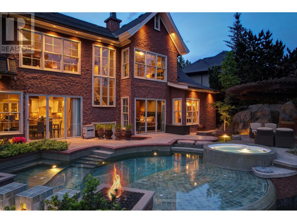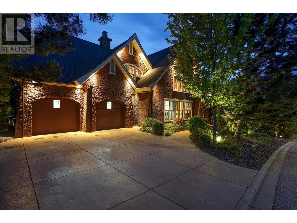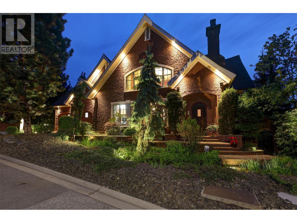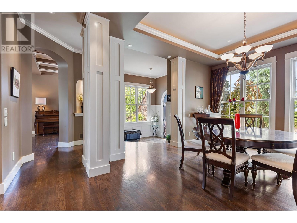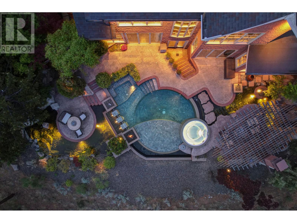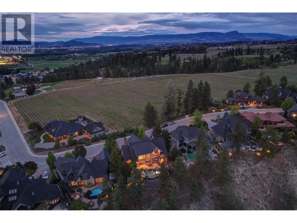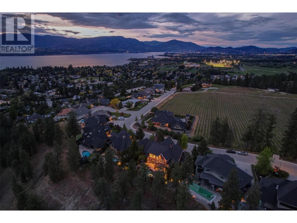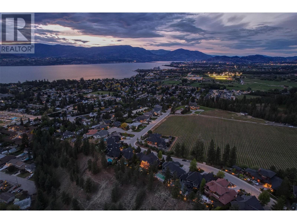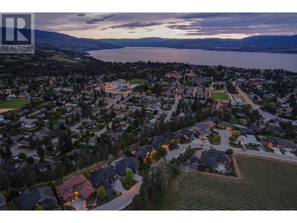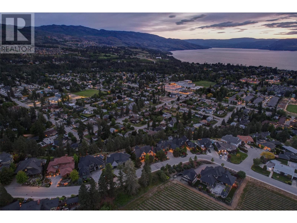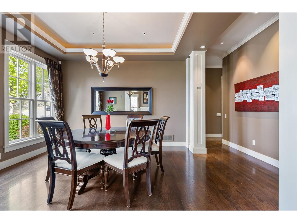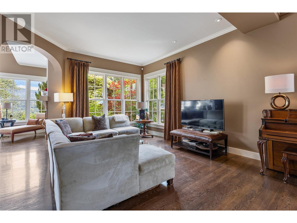- Price: $2,399,000
- Age: 2008
- Stories: 3
- Size: 6353 sqft
- Bedrooms: 6
- Bathrooms: 7
- Attached Garage: 2 Spaces
- Oversize: Spaces
- Exterior: Stucco
- Cooling: Central Air Conditioning
- Water: Municipal water
- Sewer: Municipal sewage system
- Listing Office: Sotheby's International Realty Canada
- MLS#: 10348706
- View: City view, Lake view, Mountain view, Valley view
- Cell: (250) 575 4366
- Office: 250-448-8885
- Email: jaskhun88@gmail.com
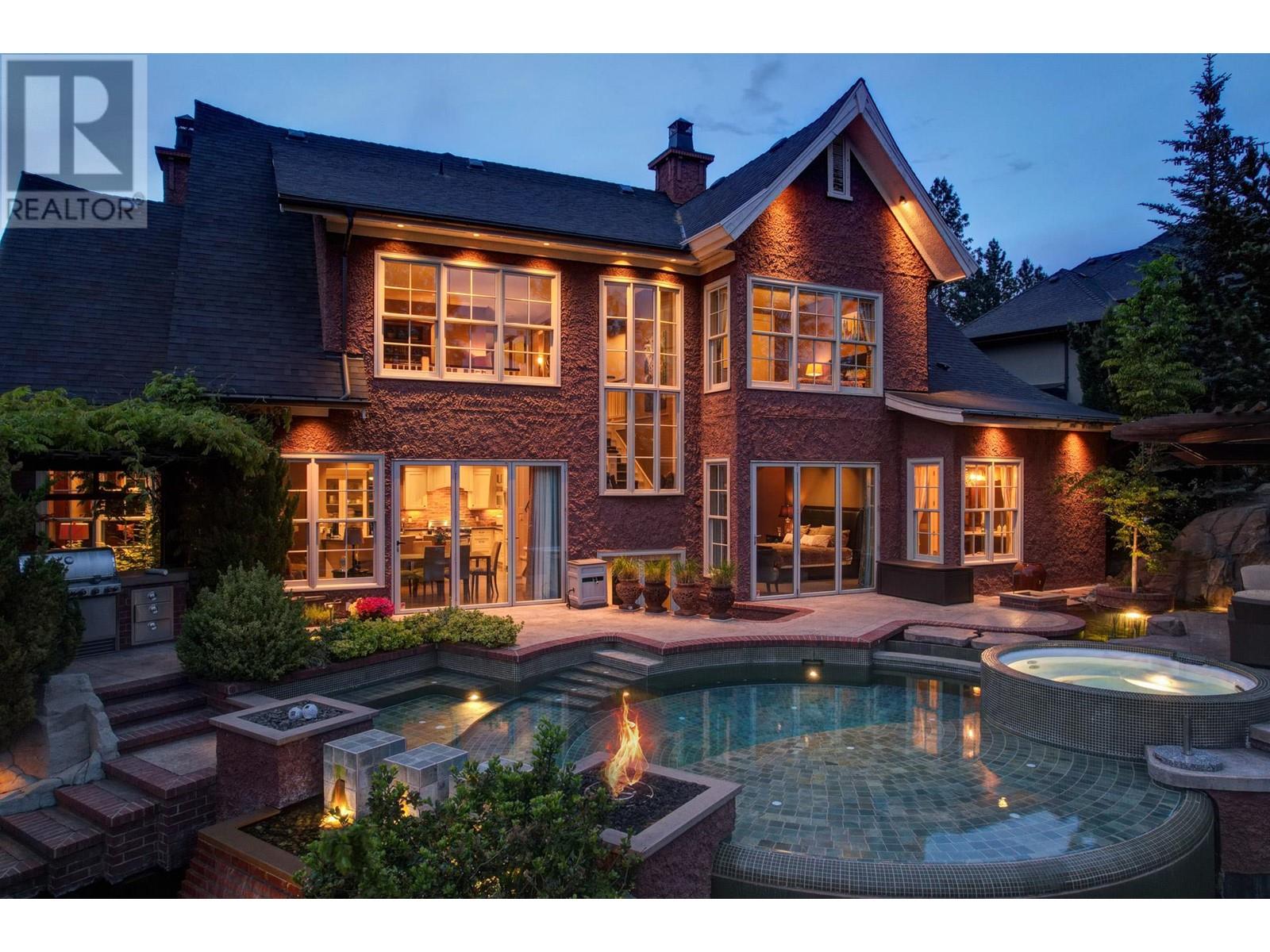
6353 sqft Single Family House
965 Westpoint Drive, Kelowna
$2,399,000
Contact Jas to get more detailed information about this property or set up a viewing.
Contact Jas Cell 250 575 4366
Welcome to Woodland Hills. Located on Lower Mission’s highly desirable Westpoint Drive, this property with incredible space, privacy, views, and outdoor living. With extensive water features and a stunning pool deck, this gorgeous craftsman home has space to spare, and thoughtful living spaces throughout. The main level boats multiple living spaces, including proper dining room, welcoming family room, and a gourmet kitchen with Viking Range and panelled appliances. The main floor primary bedroom has direct access to the pool deck, with a large ensuite bathroom and walk-in closet. Upstairs you will find the perfect family layout, with four bedrooms, three full baths, and handy homework nook. The lower level has entertaining options for everyone, including a large wet bar with wine cellar, theatre room, games room with TV nook, powder room, and extensive storage. Rounding out the bottom level is an in-law suite, perfect for nanny or teenagers, with kitchenette, living room, bedroom, and full bath. The outdoor living space is your personal sanctuary - tiled infinity pool with baja bench, stunning water features & koi pond, multiple fire pits, full outdoor kitchen, and sitting area with gas fireplace. This lot has complete privacy, and spectacular lake and mountain views. The oversized double garage has space for workbench and storage. Gorgeous curb appeal and a prestigious location set this home apart. (id:6770)
| Lower level | |
| Recreation room | 23'5'' x 39'2'' |
| Other | 17'7'' x 13'8'' |
| Exercise room | 11'8'' x 10'2'' |
| Bedroom | 10'1'' x 9'1'' |
| Kitchen | 19'4'' x 17' |
| Other | 8'10'' x 8'1'' |
| 3pc Bathroom | 8'11'' x 8'3'' |
| 2pc Bathroom | 3'8'' x 8'3'' |
| Main level | |
| Living room | 25'3'' x 14'7'' |
| Laundry room | 9'6'' x 6'7'' |
| Kitchen | 10'3'' x 15'6'' |
| Foyer | 11'8'' x 9'9'' |
| Dining room | 13'10'' x 12'1'' |
| Dining room | 13'11'' x 17'3'' |
| Primary Bedroom | 18'8'' x 15'1'' |
| 5pc Ensuite bath | 12' x 13' |
| 2pc Bathroom | 5'6'' x 6'8'' |
| Second level | |
| Bedroom | 18' x 17'9'' |
| Bedroom | 21'2'' x 18'7'' |
| Laundry room | 6'1'' x 6'7'' |
| Bedroom | 14'1'' x 13' |
| Bedroom | 18'2'' x 14'8'' |
| 3pc Ensuite bath | 10'6'' x 11'7'' |
| 3pc Ensuite bath | 11'2'' x 8'8'' |
| 3pc Bathroom | 18'2'' x 14'8'' |


