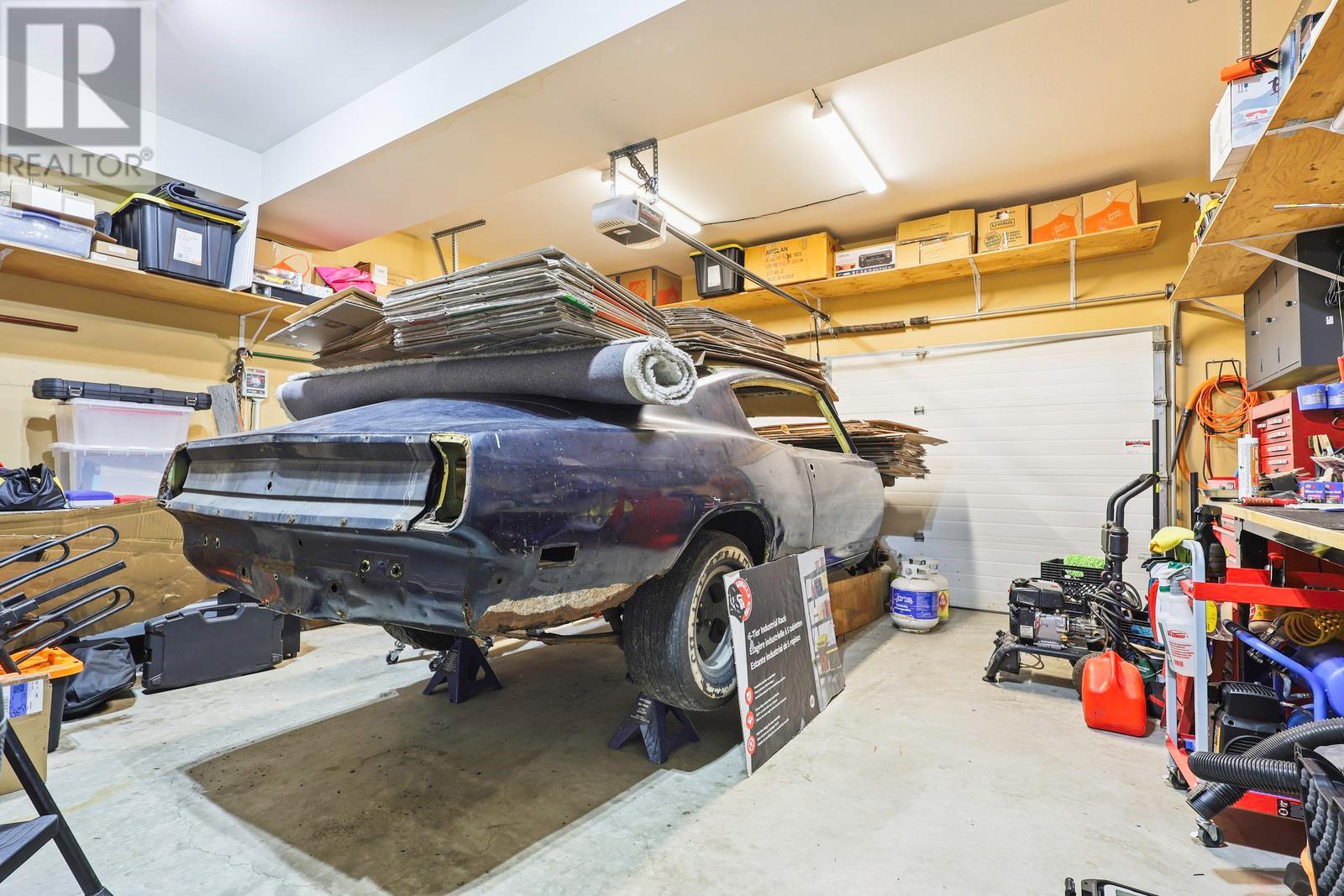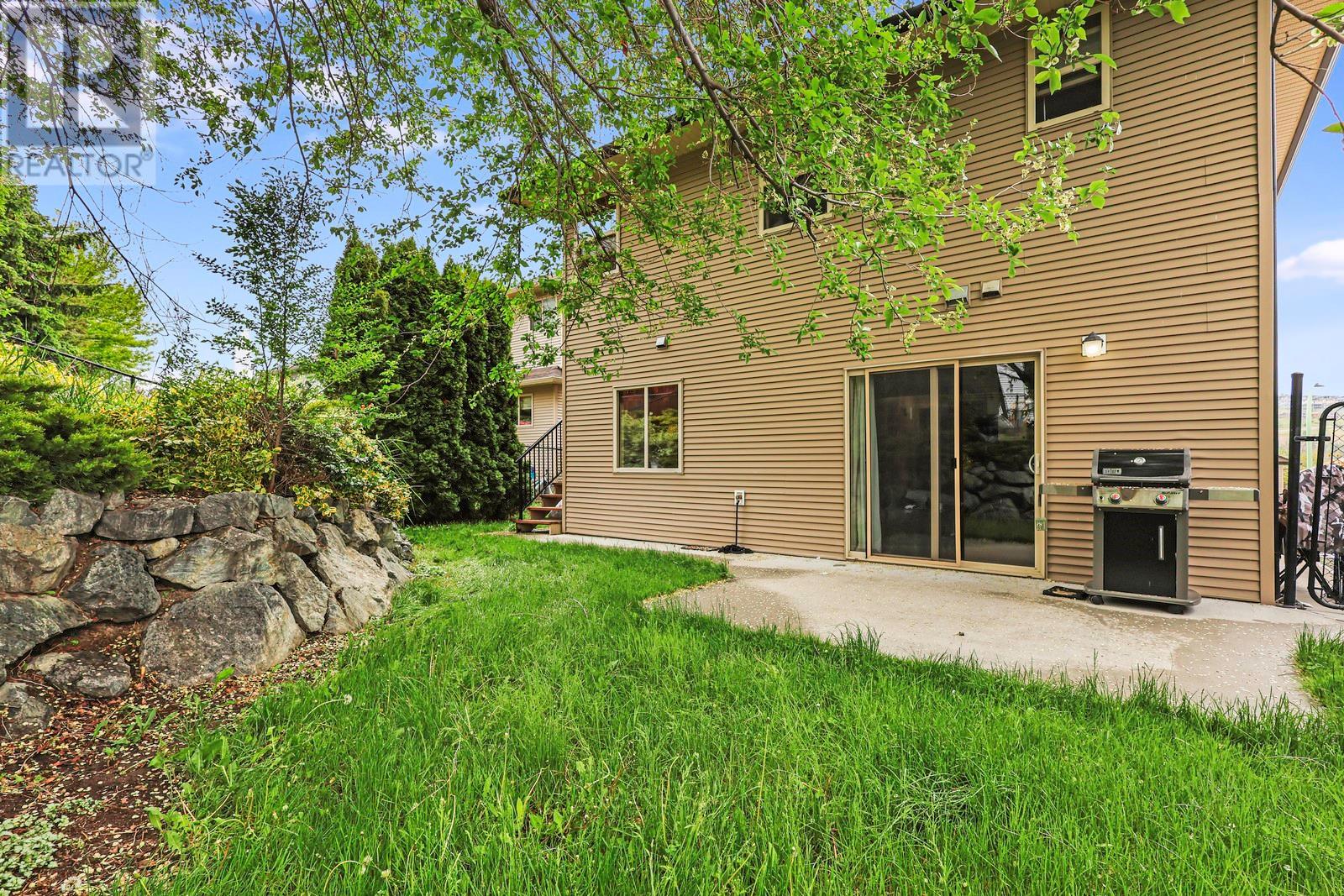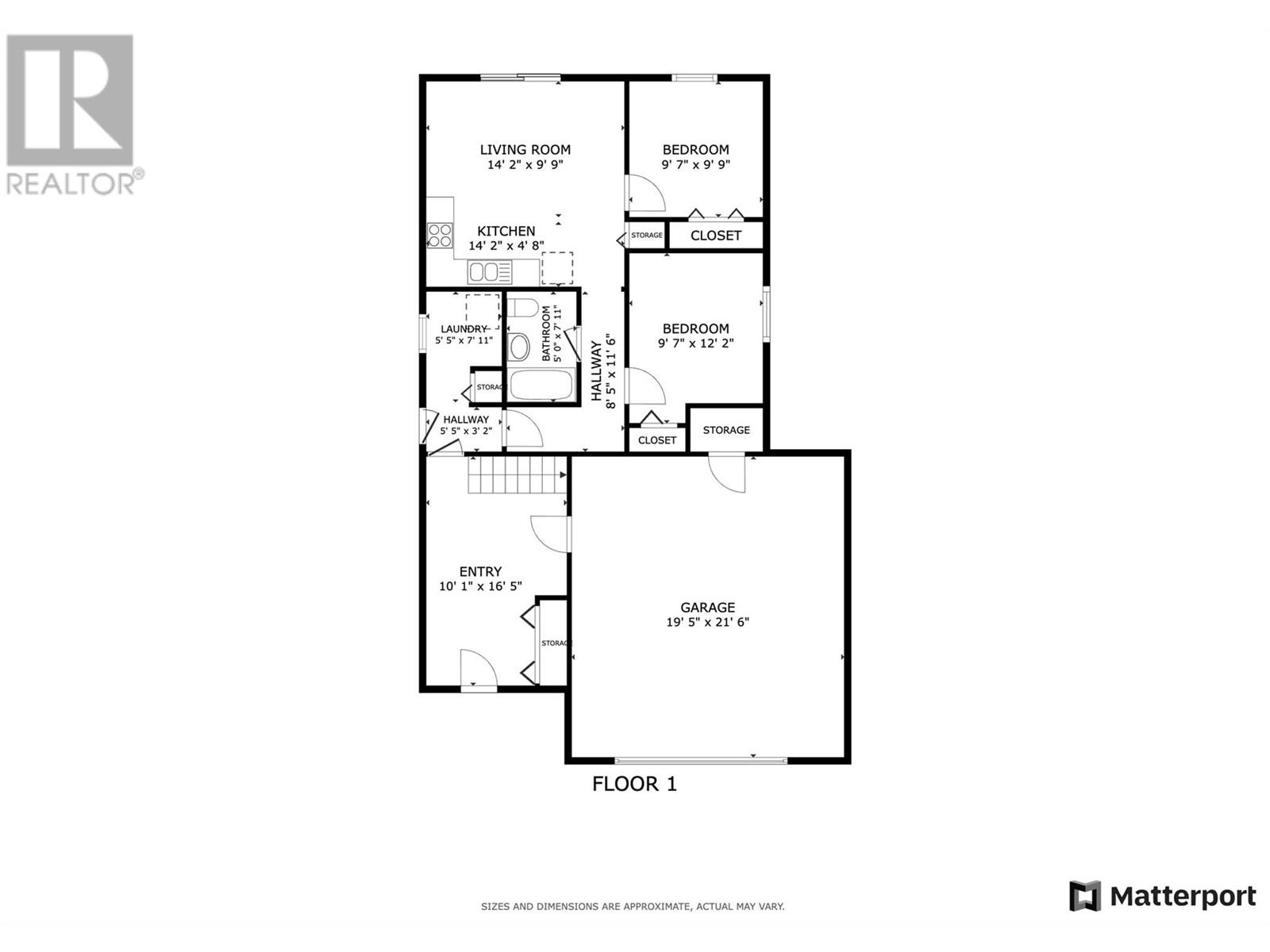- Price: $900,000
- Age: 2006
- Stories: 2
- Size: 2000 sqft
- Bedrooms: 5
- Bathrooms: 3
- See Remarks: Spaces
- Attached Garage: 2 Spaces
- Exterior: Stone, Vinyl siding
- Cooling: Central Air Conditioning
- Appliances: Range, Refrigerator, Dryer, Microwave, Oven, Washer
- Water: Municipal water
- Sewer: Municipal sewage system
- Flooring: Laminate, Tile
- Listing Office: Vantage West Realty Inc.
- MLS#: 10348262
- View: Lake view, Mountain view, Valley view, View (panoramic)
- Fencing: Fence
- Landscape Features: Landscaped
- Cell: (250) 575 4366
- Office: 250-448-8885
- Email: jaskhun88@gmail.com

2000 sqft Single Family House
1446 Tanemura Crescent, Kelowna
$900,000
Contact Jas to get more detailed information about this property or set up a viewing.
Contact Jas Cell 250 575 4366
Welcome to 1446 Tanemura Crescent – the perfect starter home for first-time buyers looking to offset their mortgage! 5 bed, 3 bath home in the heart of Black Mountain offers a functional layout with a bright 2 bed, 1 bath suite featuring a separate entrance and shared laundry – ideal for generating rental income or housing extended family. Upstairs, you’ll find a cozy living room with vaulted ceilings and a gas fireplace, a kitchen with plenty of counter space, and a welcoming feel throughout. Step out onto the front deck to take in panoramic valley views and partial lake glimpses, or enjoy peaceful afternoons on the private back deck that leads down to the fenced backyard. Located just minutes from schools, shopping, and local amenities. Only 20 minutes to downtown Kelowna, 15 minutes to the airport and UBCO, and a quick drive to Big White via Hwy 33. With a double garage, great layout, and incredible value, this is a smart move for any buyer ready to make homeownership a reality. Book your showing today! (id:6770)
| Additional Accommodation | |
| Bedroom | 9'7'' x 9'9'' |
| Living room | 14'2'' x 9'9'' |
| Kitchen | 14'2'' x 4'8'' |
| Full bathroom | 5'0'' x 7'11'' |
| Other | 8'5'' x 11'6'' |
| Lower level | |
| Other | 5'5'' x 3'2'' |
| Foyer | 10'1'' x 16'5'' |
| Main level | |
| 3pc Bathroom | 9'11'' x 5'2'' |
| Other | 4'9'' x 7'3'' |
| 3pc Ensuite bath | 9'11'' x 10'10'' |
| Primary Bedroom | 13'9'' x 11'11'' |
| Bedroom | 10'3'' x 9'8'' |
| Other | 7'6'' x 14'2'' |
| Kitchen | 15'3'' x 14'2'' |
| Dining room | 12'0'' x 10'5'' |
| Living room | 14'3'' x 16'5'' |




































