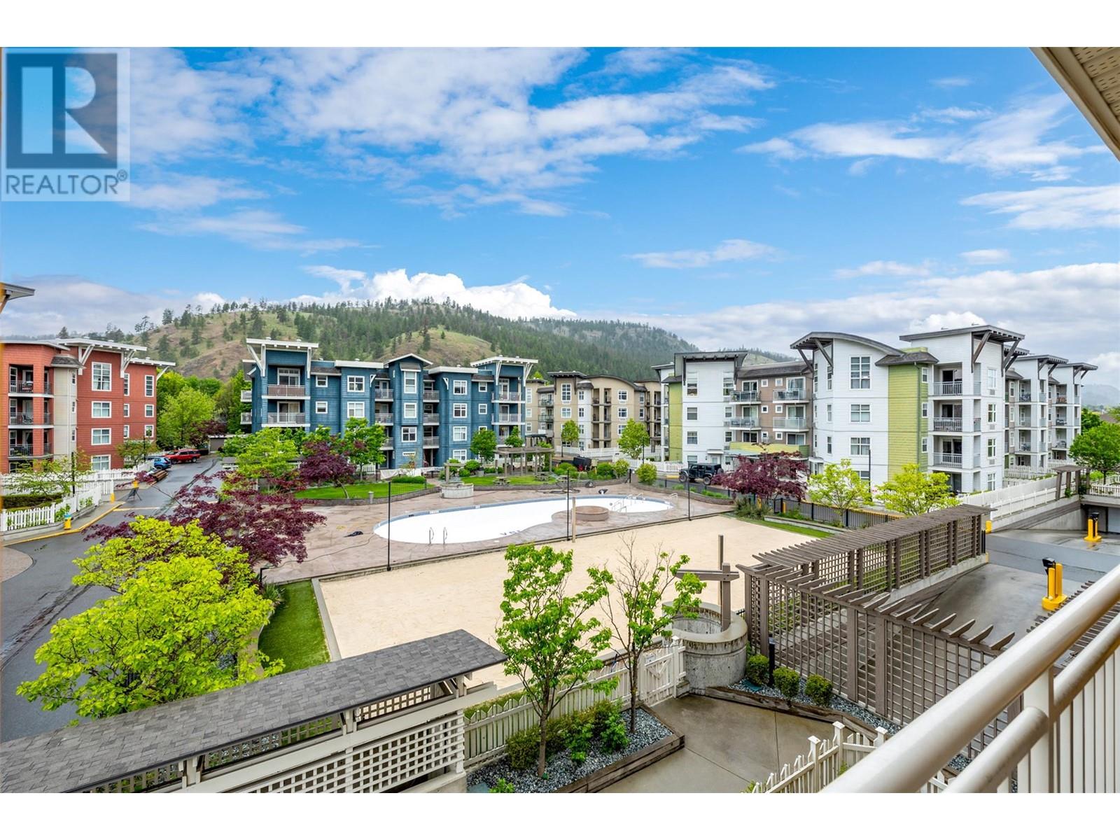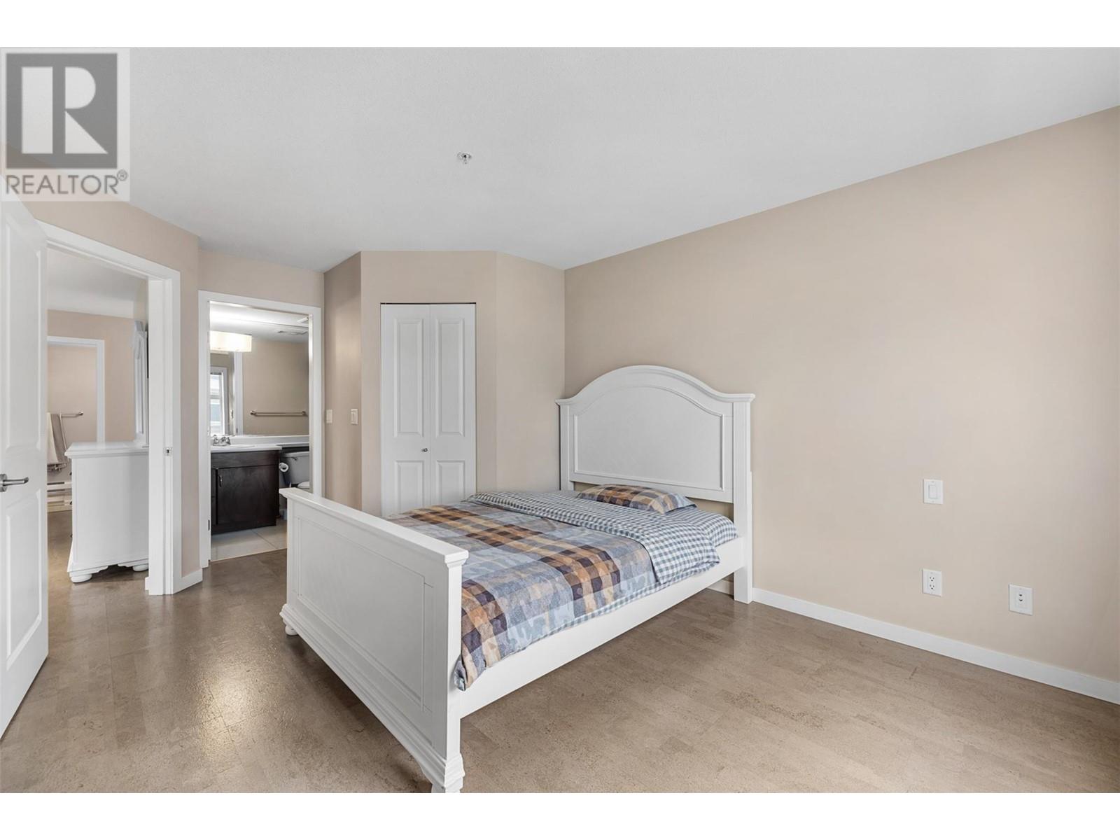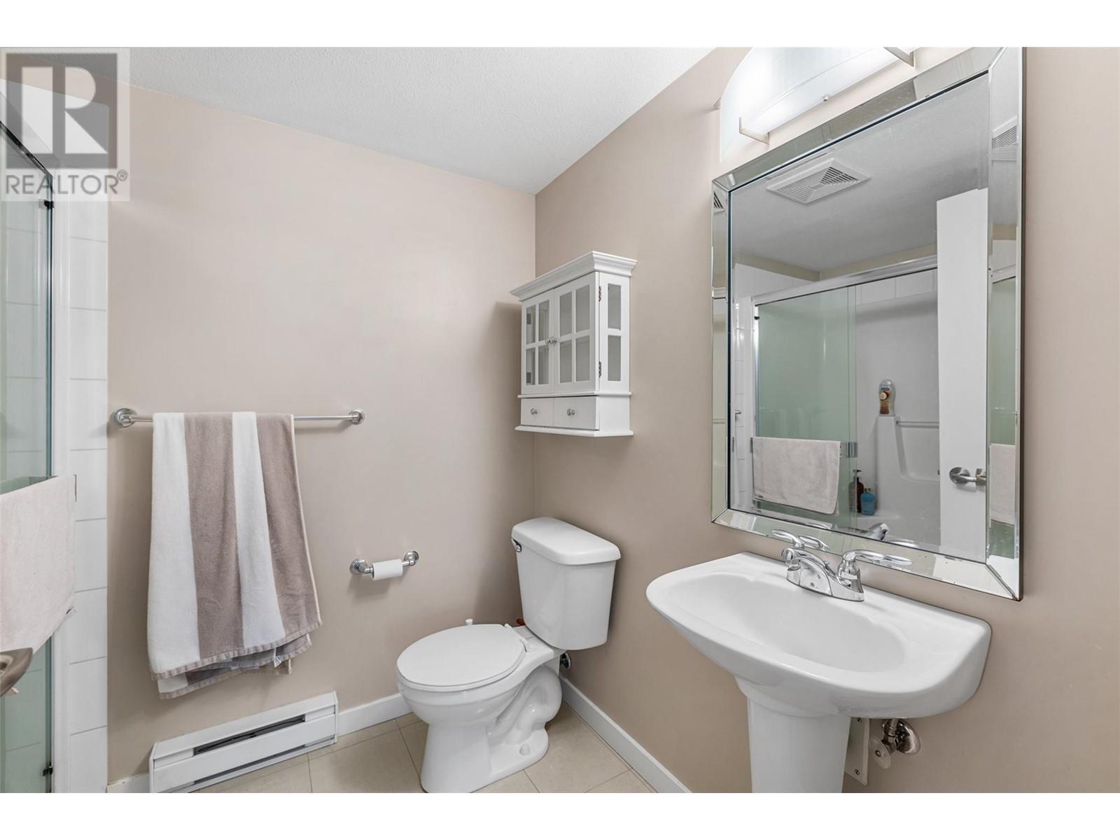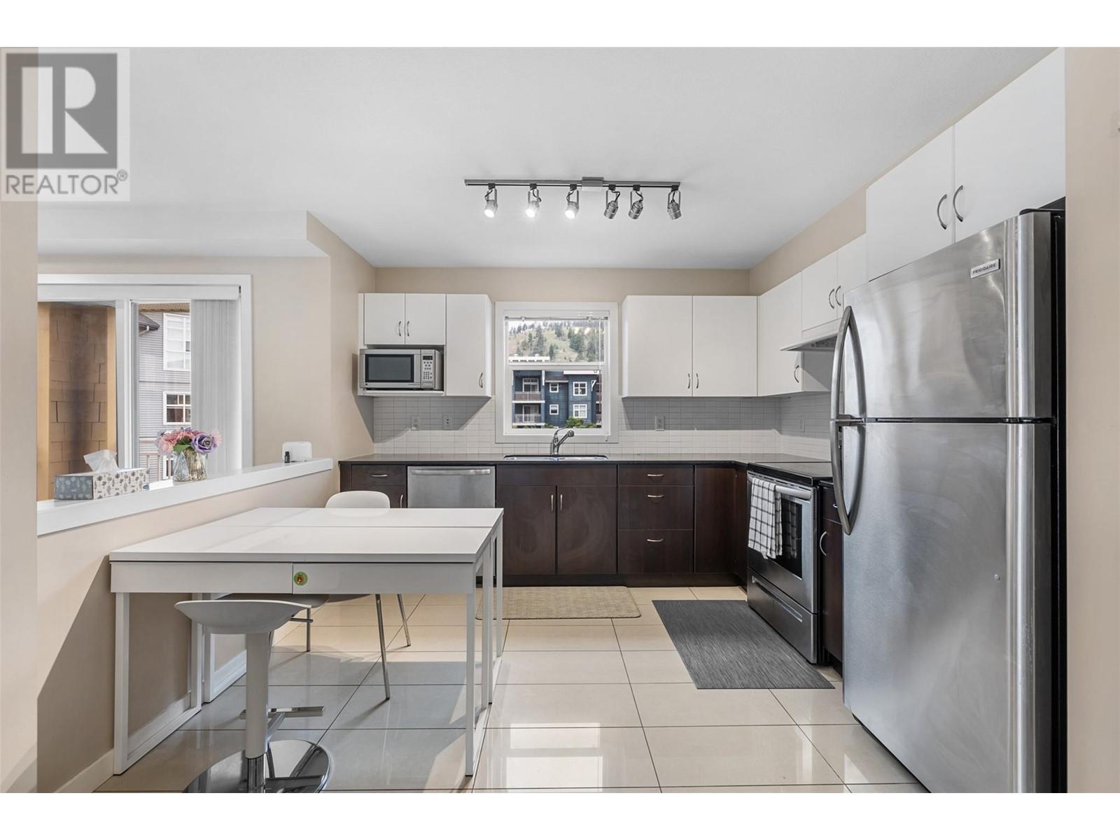- Price: $479,900
- Age: 2006
- Stories: 1
- Size: 1003 sqft
- Bedrooms: 2
- Bathrooms: 2
- Underground: 2 Spaces
- Exterior: Cedar Siding, Wood siding
- Cooling: Wall Unit
- Appliances: Refrigerator, Dishwasher, Dryer, Range - Electric, Microwave, Washer
- Water: Municipal water
- Sewer: Municipal sewage system
- Flooring: Ceramic Tile, Other
- Listing Office: Oakwyn Realty Okanagan
- MLS#: 10347509
- View: Mountain view
- Cell: (250) 575 4366
- Office: 250-448-8885
- Email: jaskhun88@gmail.com

1003 sqft Single Family Apartment
571 Yates Road Unit# 303, Kelowna
$479,900
Contact Jas to get more detailed information about this property or set up a viewing.
Contact Jas Cell 250 575 4366
Welcome to this bright and modern 2-bedroom + den, 2-bathroom corner condo offering 1,003 sq. ft. of stylish living space. Enjoy a spacious covered deck with views of the pool and volleyball court — perfect for relaxing or entertaining. This unit includes TWO secured parking stalls, and features numerous upgrades: newer stainless steel appliances (stove, fridge, and dishwasher), updated lighting and blinds throughout, cork flooring in the main living areas, bedrooms, and den, and sleek ceramic tile in the entryway and bathrooms — no carpet anywhere! The open-concept kitchen boasts granite countertops and a tile backsplash. The split-bedroom layout provides ideal privacy — the large primary suite features a walk-in closet and 4-piece ensuite, while the second bedroom is located next to the main bath. A convenient den/office is located near the front entrance. Other highlights include in-suite laundry and a wall-mounted A/C unit. The Verve is a sought-after complex with amenities: outdoor pool, volleyball court, picnic and BBQ areas, and a fully fenced dog park. Pet-friendly (up to 2 dogs or 2 cats, or 1 of each), no age restrictions, and rentals allowed. Centrally located close to downtown Kelowna, UBCO, public transit, shopping, restaurants, and schools. Enjoy nearby golf courses, beaches, and the beautiful Brandt’s Creek linear park trail. (id:6770)
| Main level | |
| 3pc Bathroom | 7'10'' x 6'1'' |
| Bedroom | 11'6'' x 9'10'' |
| 4pc Ensuite bath | 8'0'' x 5'0'' |
| Primary Bedroom | 16'2'' x 10'11'' |
| Dining room | 15'8'' x 8'7'' |
| Living room | 13'3'' x 11'1'' |
| Kitchen | 11'1'' x 10'1'' |




























