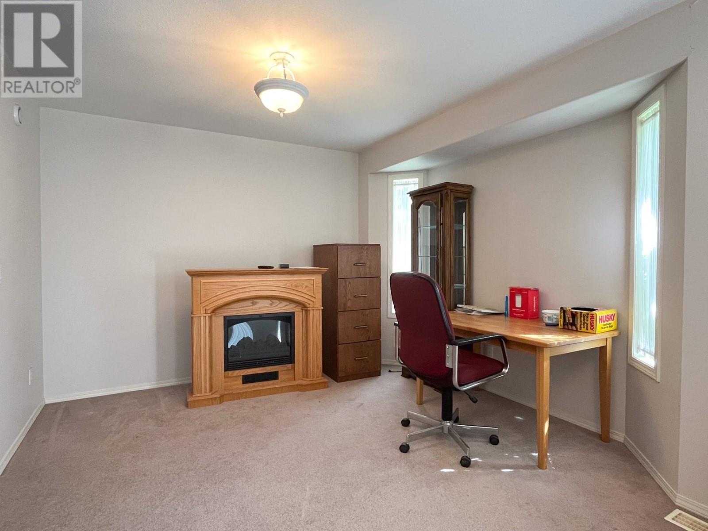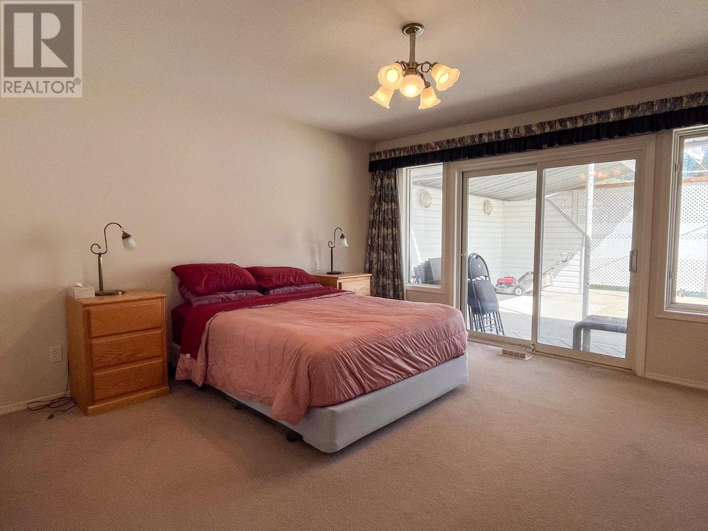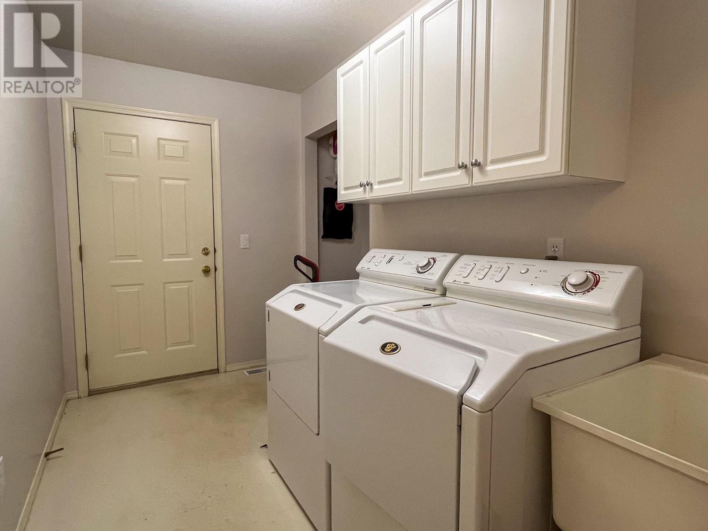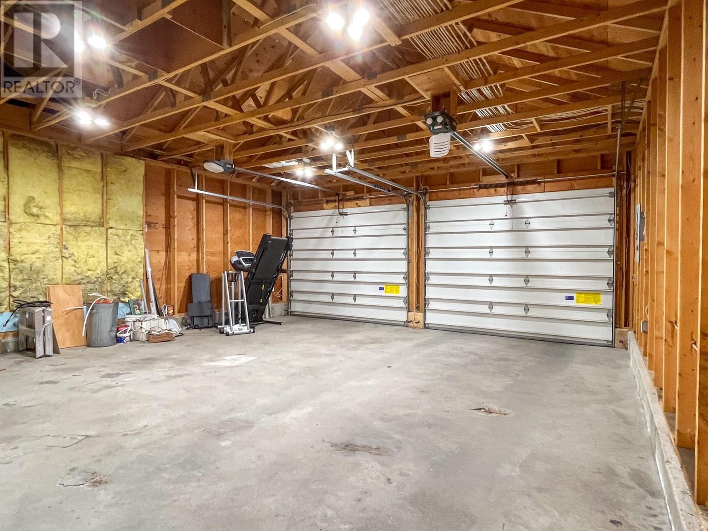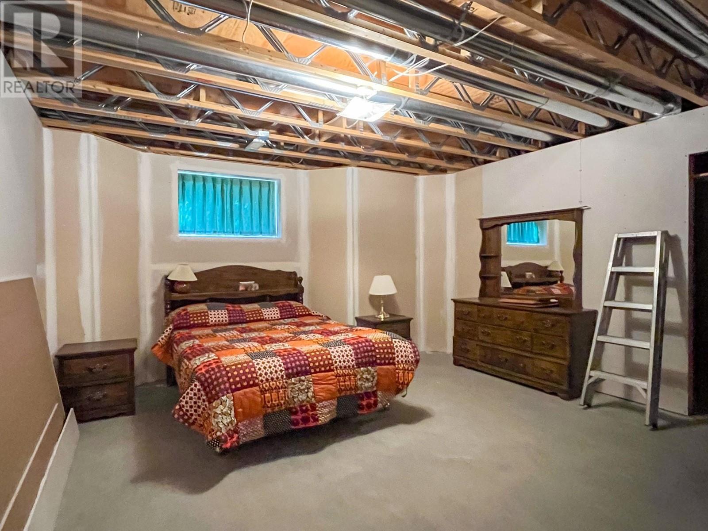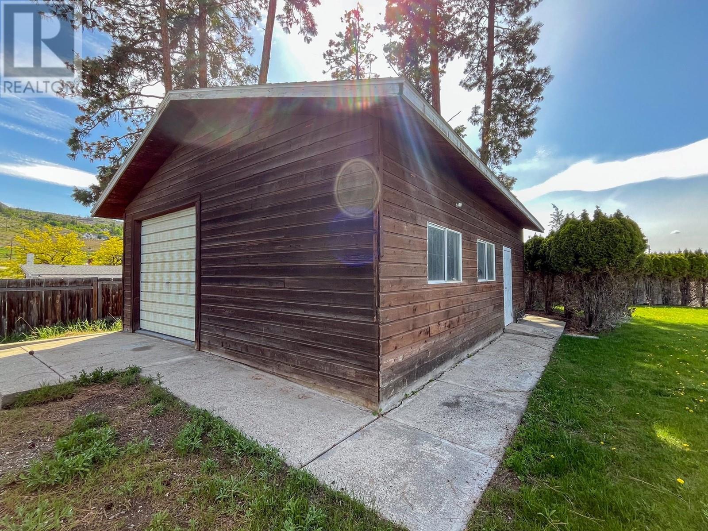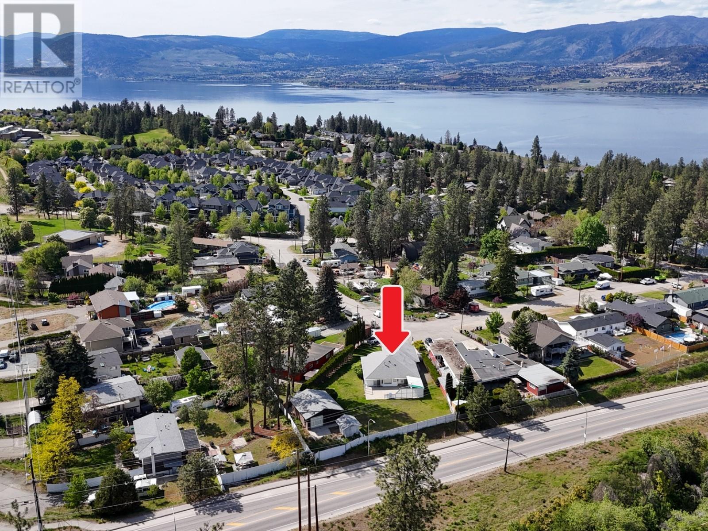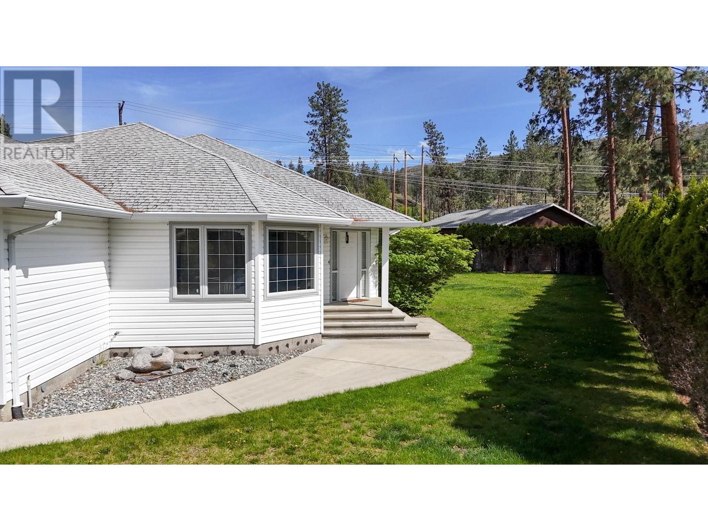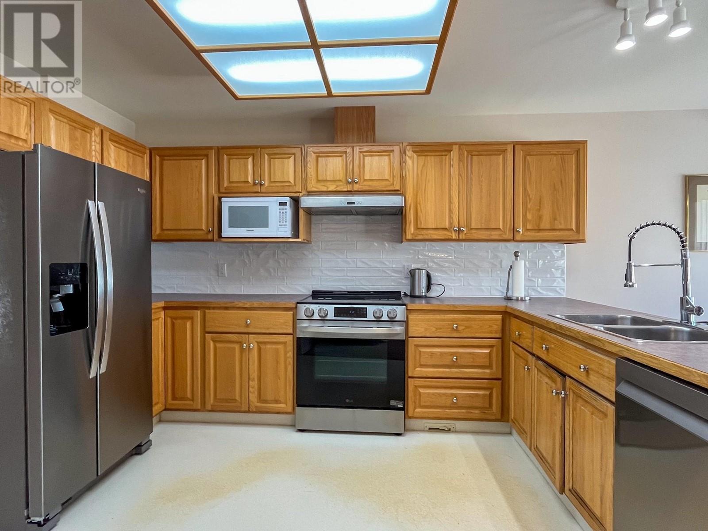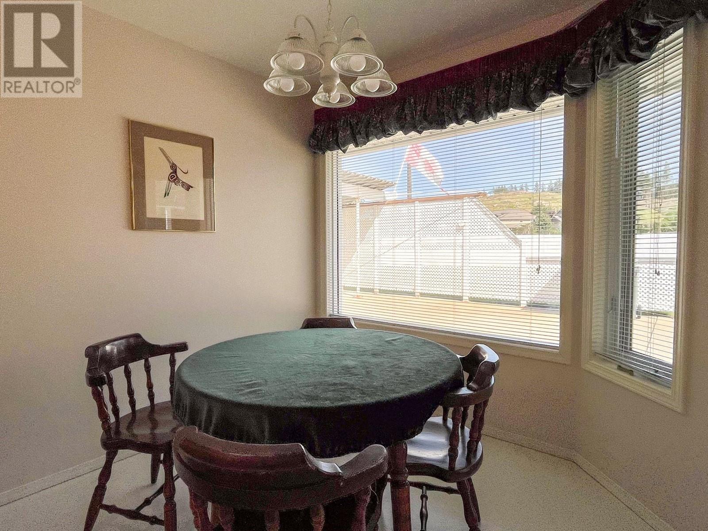- Price: $915,000
- Age: 1995
- Stories: 2
- Size: 2143 sqft
- Bedrooms: 3
- Bathrooms: 2
- See Remarks: Spaces
- Attached Garage: 2 Spaces
- Detached Garage: 2 Spaces
- Heated Garage: Spaces
- Oversize: Spaces
- RV: Spaces
- Cooling: Central Air Conditioning
- Water: Municipal water
- Sewer: Septic tank
- Listing Office: 2 Percent Realty Interior Inc.
- MLS#: 10348027
- Cell: (250) 575 4366
- Office: 250-448-8885
- Email: jaskhun88@gmail.com

2143 sqft Single Family House
501 Stanley Crescent, Kelowna
$915,000
Contact Jas to get more detailed information about this property or set up a viewing.
Contact Jas Cell 250 575 4366
First Time on the Market! Spacious Rancher with Workshop on 0.28 Acre Lot in Upper Mission Welcome to this well maintained home, offered for sale for the first time and situated on an expansive 0.28-acre lot in the sought-after Upper Mission neighbourhood. A rare find for car enthusiasts or hobbyists—this property features ample space for vehicles, toys, and includes a workshop in the basement! Boasting over 3,000 sq ft of living space, the main floor offers a recently updated kitchen with stainless steel appliances and a stylish tile backsplash. The oversized primary bedroom includes a private ensuite and direct access to the backyard patio—perfect for morning coffee or evening relaxation. The partially finished basement offers great potential for 2 additional bedrooms or even an in-law suite (with separate entrance to the basement from the garage). The detached shop and large yard space set this home apart in this location. Whether you're looking for functionality, future potential, or just space to breathe—this home delivers. THIS ONE IS STILL AVAILABLE & EASY TO SHOW - book your viewing today! (id:6770)
| Basement | |
| Living room | 19'3'' x 13'8'' |
| Storage | 15'6'' x 12'2'' |
| Bedroom | 14'10'' x 14'7'' |
| Main level | |
| 3pc Ensuite bath | 5' x 9' |
| Bedroom | 10'3'' x 10'3'' |
| Primary Bedroom | 13'6'' x 13'10'' |
| Great room | 13'11'' x 10'6'' |
| Kitchen | 18'10'' x 9' |
| Living room | 13'3'' x 14'2'' |
| Dining room | 10' x 10' |
| Foyer | 6'6'' x 8' |



