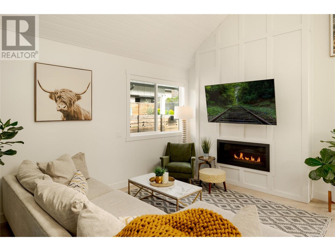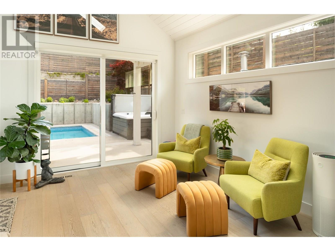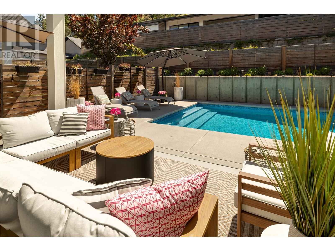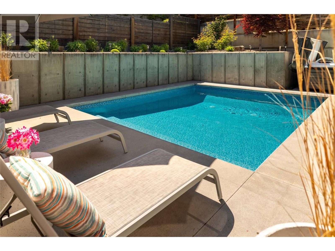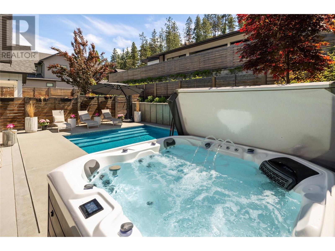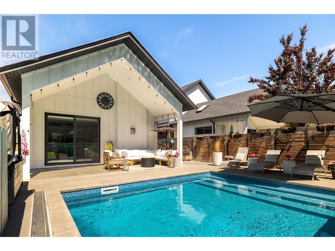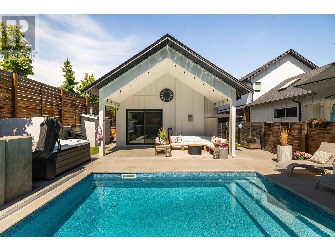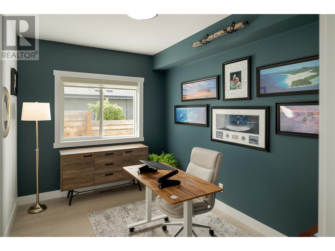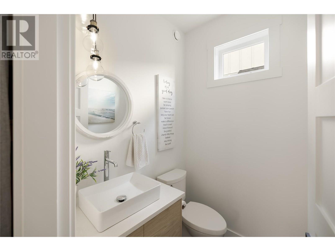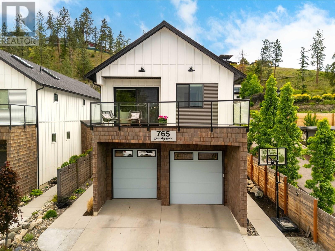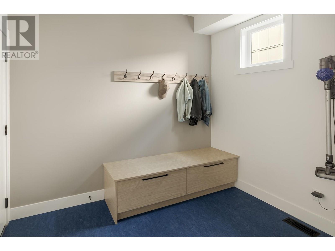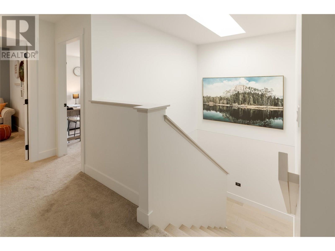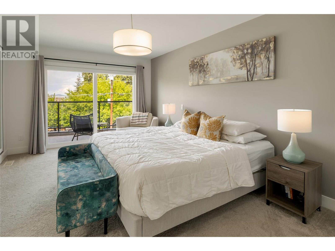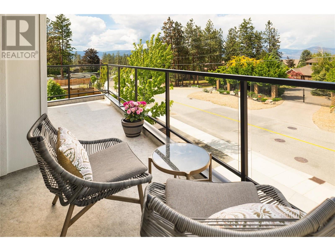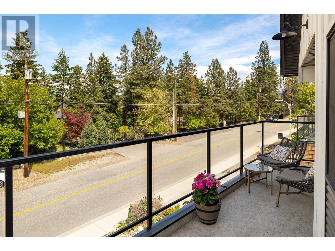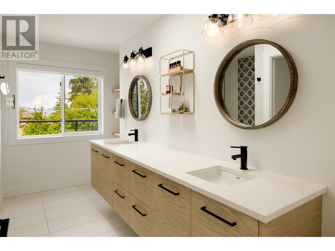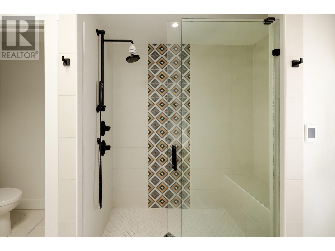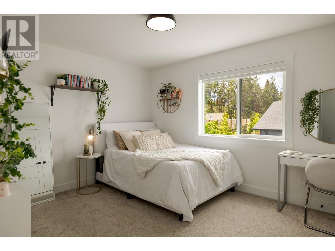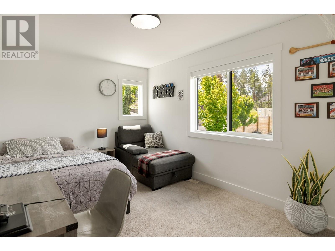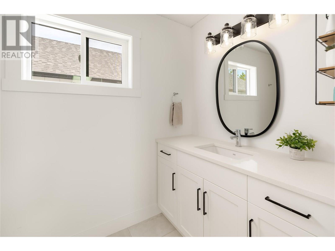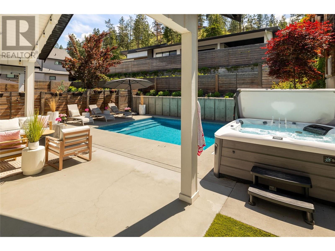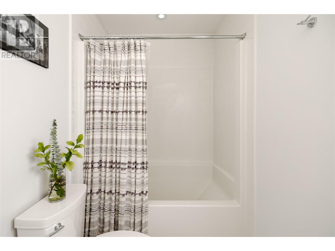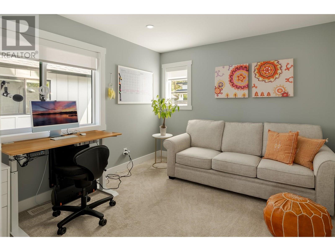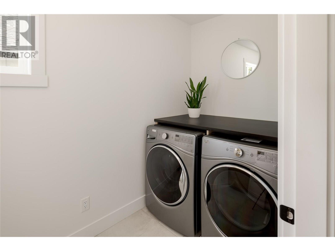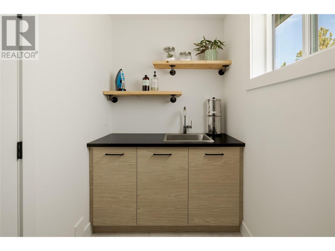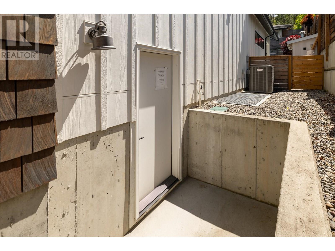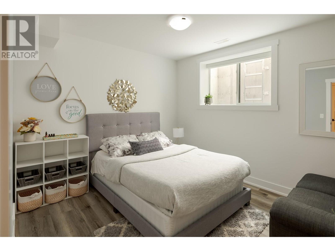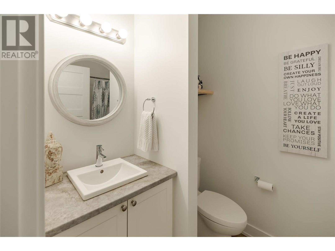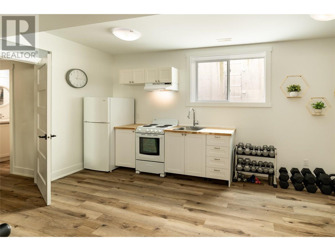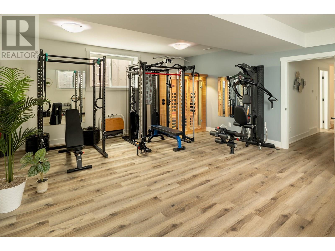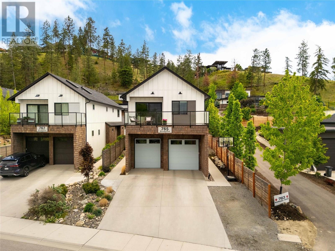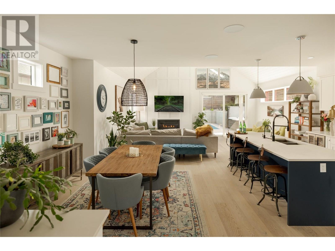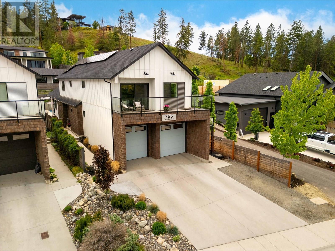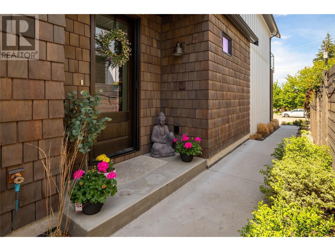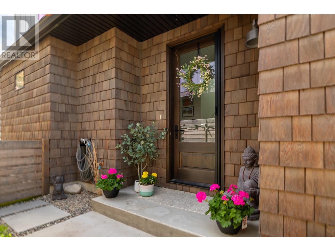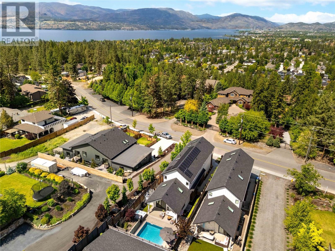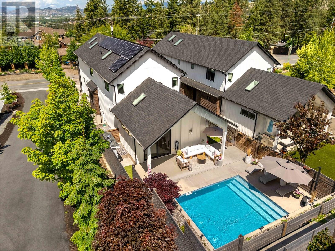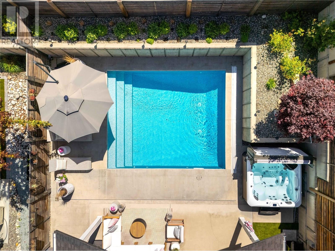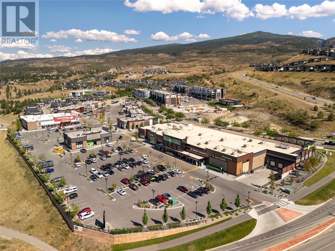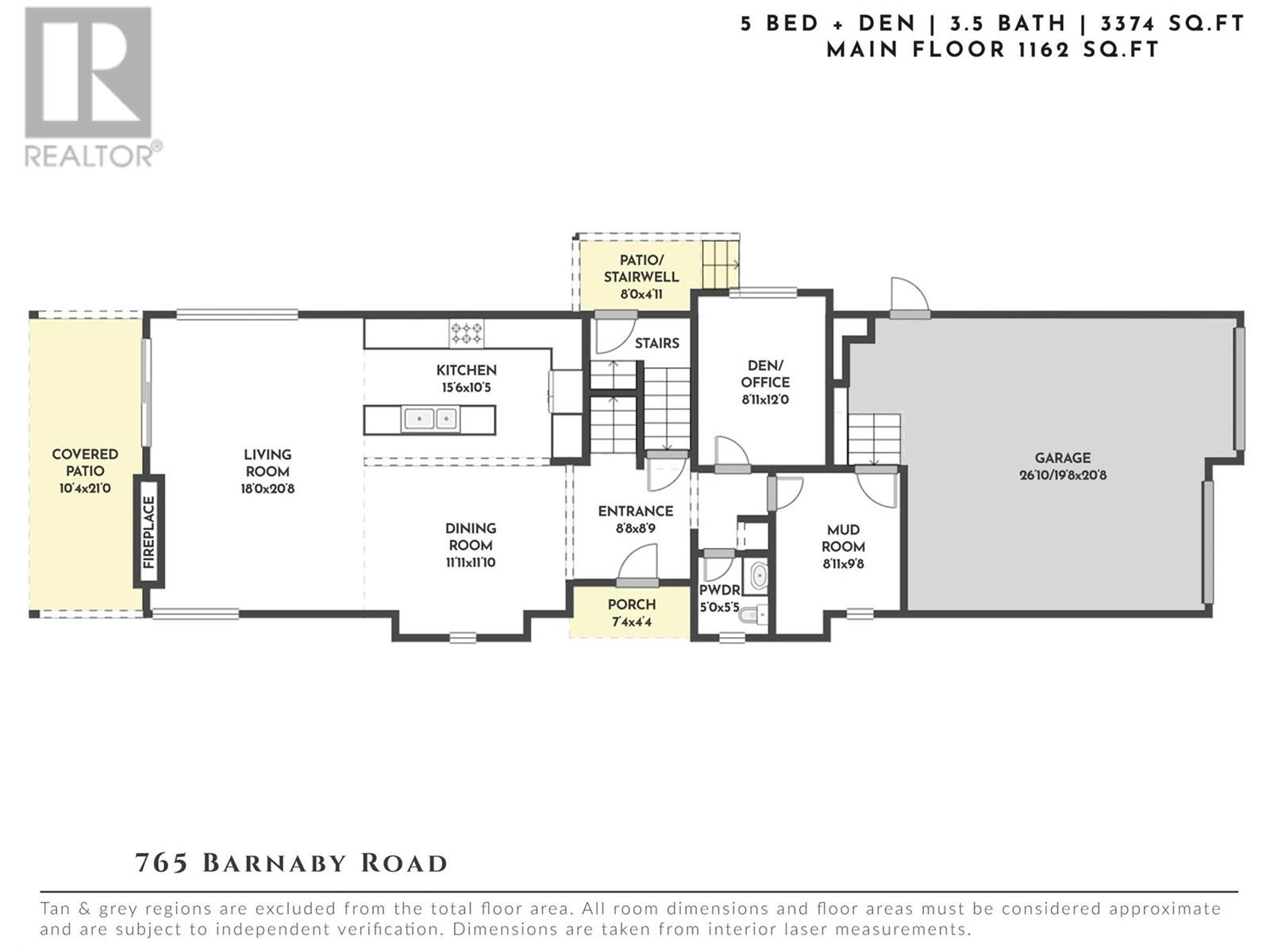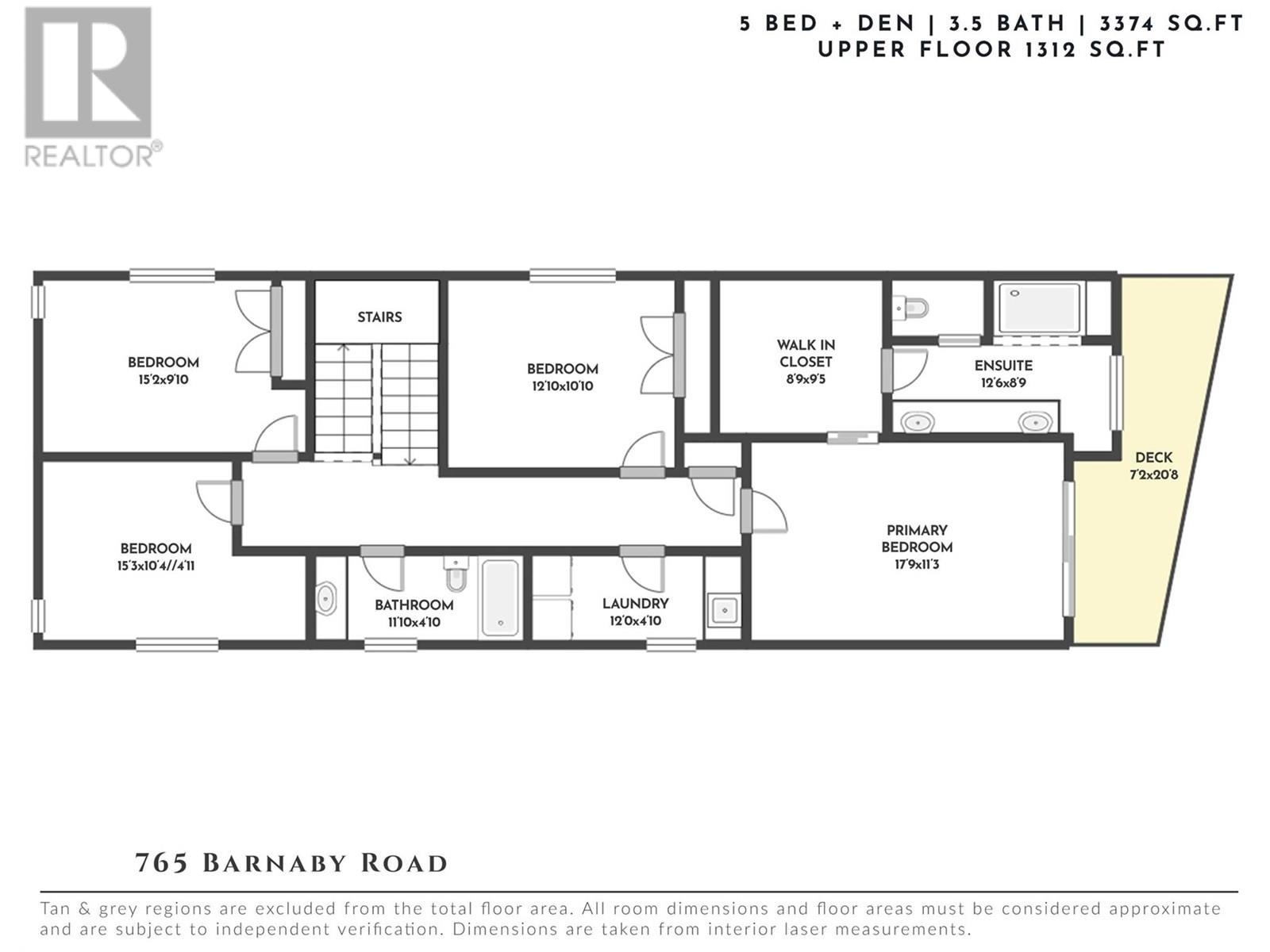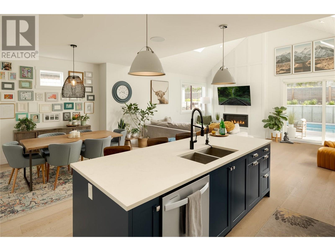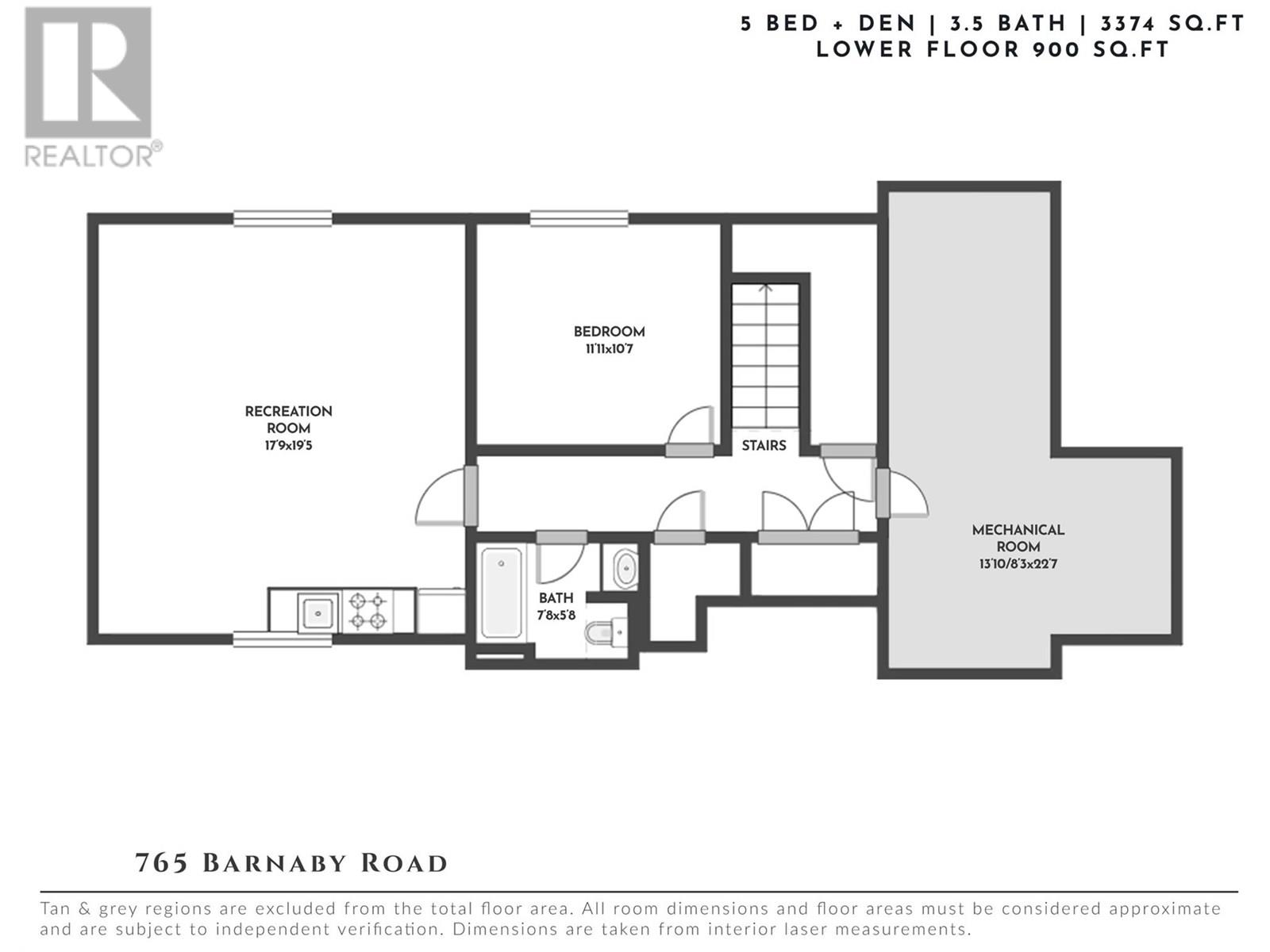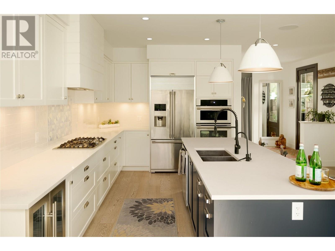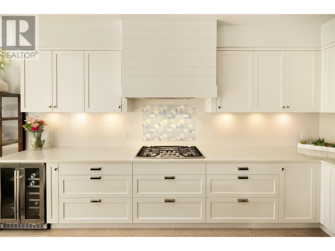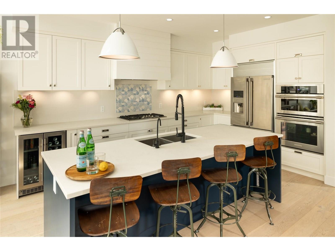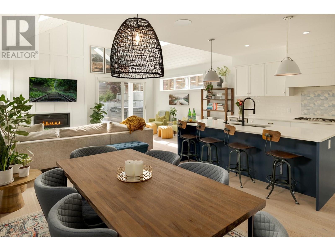- Price: $1,399,900
- Age: 2018
- Stories: 3
- Size: 3374 sqft
- Bedrooms: 5
- Bathrooms: 4
- Attached Garage: 2 Spaces
- Exterior: Cedar Siding, Other
- Cooling: Central Air Conditioning
- Water: Municipal water
- Sewer: Municipal sewage system
- Flooring: Carpeted, Hardwood, Tile
- Listing Office: RE/MAX Kelowna - Stone Sisters
- MLS#: 10346674
- View: Mountain view
- Fencing: Fence
- Landscape Features: Landscaped, Underground sprinkler
- Cell: (250) 575 4366
- Office: 250-448-8885
- Email: jaskhun88@gmail.com
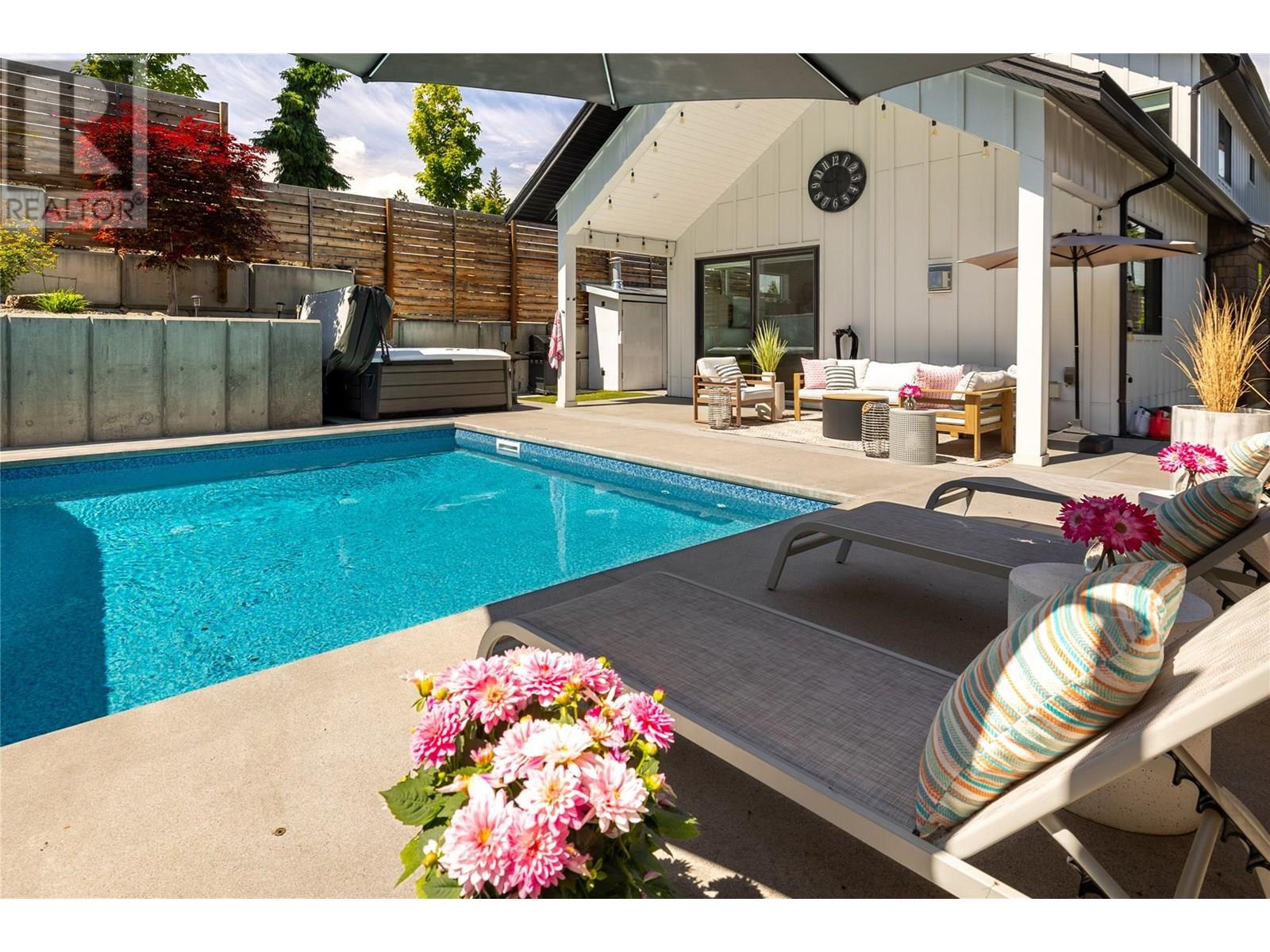
3374 sqft Single Family House
765 Barnaby Road, Kelowna
$1,399,900
Contact Jas to get more detailed information about this property or set up a viewing.
Contact Jas Cell 250 575 4366
Built by Tommie Award–winning Thomson Dwellings, this home is a showcase of craftsmanship & design in one of Kelowna’s most coveted neighbourhoods. Offering both privacy & convenience, the setting is exceptional—seconds to hiking trails, schools, wineries, breweries, shopping & the lake, with the beach just steps away. The timeless Cedarwood-style exterior makes a striking first impression, blending board-&-batten finishes with expansive windows & doors that create a seamless indoor-outdoor connection. The backyard is a private sanctuary, featuring a saltwater pool, hot tub & patio designed for entertaining or quiet relaxation. Inside, the main level is bright & welcoming, with an open-concept layout & soft, natural finishes. A white kitchen with quartz counters is accented by pendant lighting & slat shiplap detailing, flowing to the dining & living areas where vaulted ceilings, a skylight & large sliders open to the patio. The main floor also includes a light-filled office & powder room. Upstairs, the primary suite is a calming retreat with a walk-in closet, ensuite & private patio showcasing peek-a-boo lake views. Three additional bedrooms, a full bathroom & laundry room complete the upper level. Downstairs, a one-bedroom in-law suite with full bathroom & kitchenette offers excellent flexibility for guests or extended family. An oversized garage with 12-foot ceilings & a dedicated mechanical/storage area provides abundant space for seasonal items. With the added benefit of solar panels, this home is remarkably energy efficient. This is more than a residence—it’s a lifestyle of effortless luxury, rooted in the heart of the Okanagan. (id:6770)
| Lower level | |
| Full bathroom | 5'8'' x 7'8'' |
| Bedroom | 11'11'' x 10'7'' |
| Main level | |
| Living room | 18'0'' x 20'8'' |
| Kitchen | 15'6'' x 10'5'' |
| Other | 8'8'' x 8'9'' |
| Partial bathroom | 5'0'' x 5'5'' |
| Den | 8'11'' x 12'0'' |
| Mud room | 9'8'' x 8'11'' |
| Second level | |
| Bedroom | 15'2'' x 9'10'' |
| Full bathroom | 4'10'' x 11'10'' |
| Bedroom | 12'10'' x 10'10'' |
| Laundry room | 4'10'' x 12'0'' |
| Full ensuite bathroom | 8'9'' x 12'6'' |
| Primary Bedroom | 11'3'' x 17'9'' |


