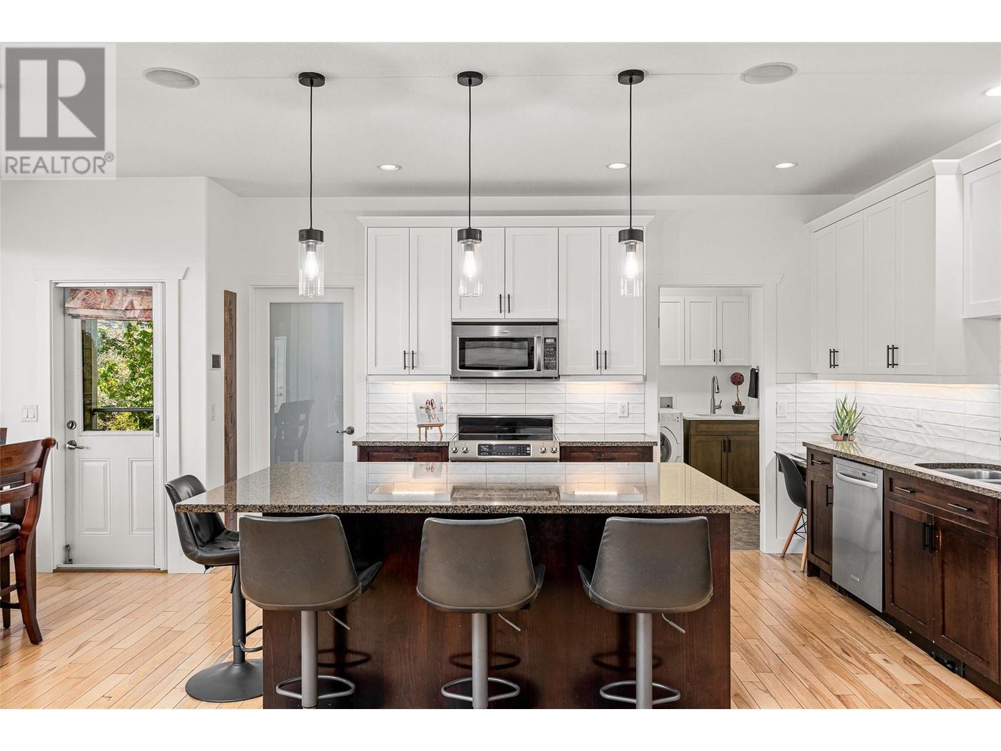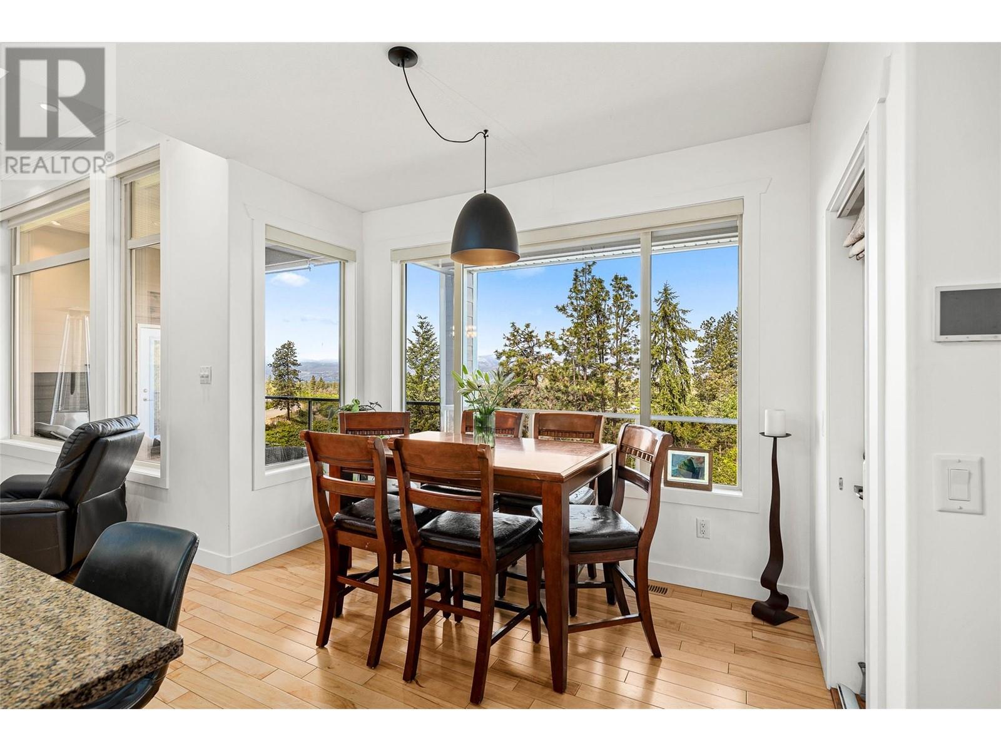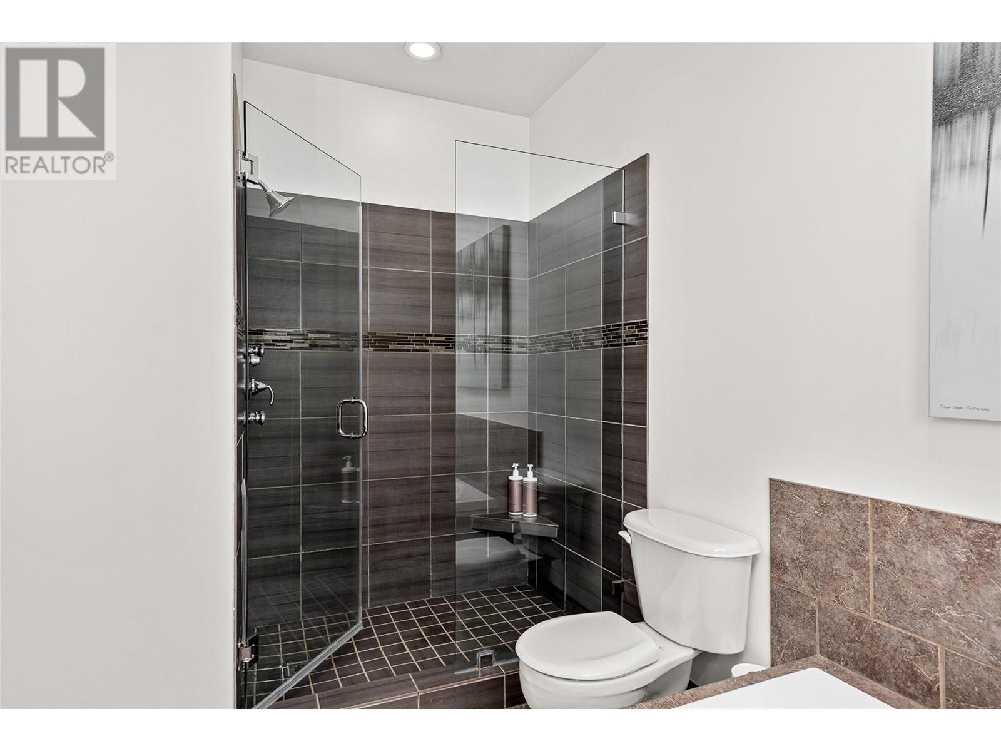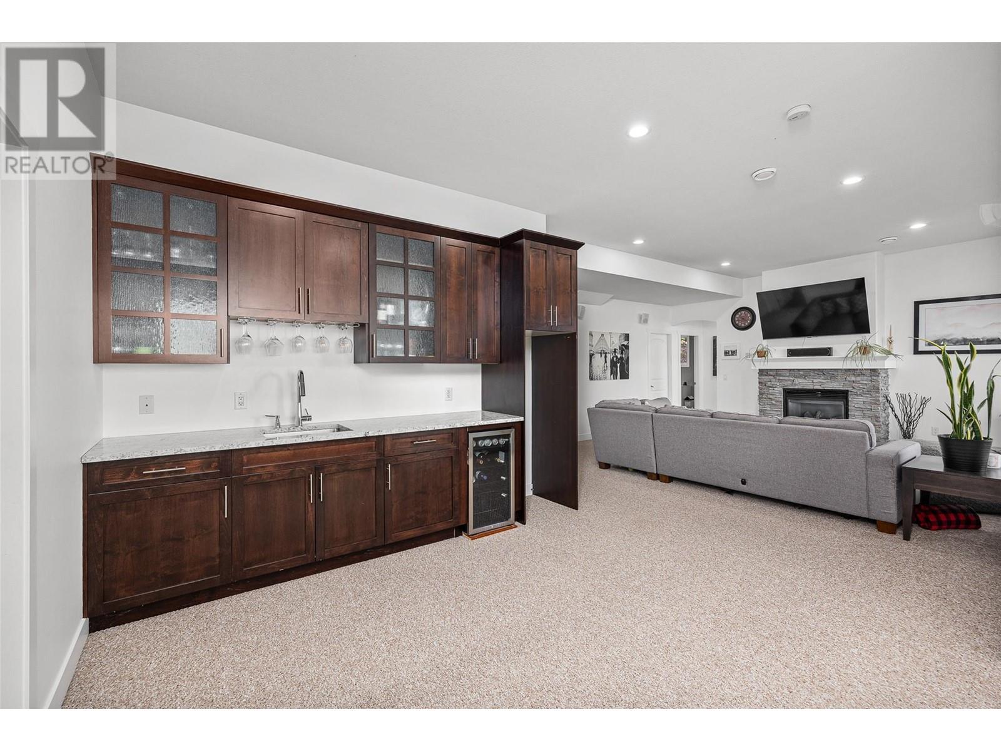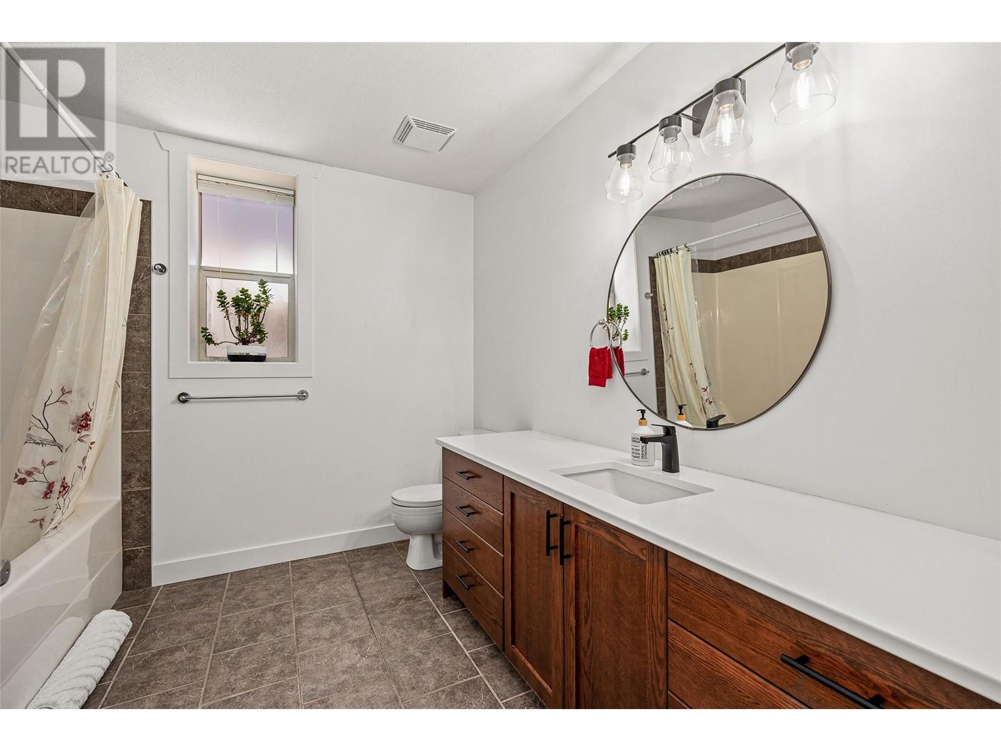- Price: $1,375,000
- Age: 2008
- Stories: 2
- Size: 3289 sqft
- Bedrooms: 5
- Bathrooms: 4
- See Remarks: Spaces
- Attached Garage: 3 Spaces
- Oversize: Spaces
- Cooling: Central Air Conditioning
- Appliances: Refrigerator, Dishwasher, Dryer, Range - Electric, Microwave, Washer
- Water: Municipal water
- Sewer: Municipal sewage system
- Flooring: Carpeted, Ceramic Tile, Hardwood
- Listing Office: Stilhavn Real Estate Services
- MLS#: 10347614
- View: City view, Lake view, Mountain view
- Fencing: Fence
- Landscape Features: Landscaped, Underground sprinkler
- Cell: (250) 575 4366
- Office: 250-448-8885
- Email: jaskhun88@gmail.com

3289 sqft Single Family House
1444 Kloppenburg Road, Kelowna
$1,375,000
Contact Jas to get more detailed information about this property or set up a viewing.
Contact Jas Cell 250 575 4366
This beautifully maintained 5 bdrm, 4bath Rancher w/walkout basement offers breathtaking views of blooming cherry orchards, Okanagan Lake and Gopher Creek Linear Park! The tranquil setting is complemented by a manicured yard space, fresh interior paint & hardwood floors on the main level. The kitchen boasts stylish two-tone cabinets, granite countertops, new light fixtures & a spacious walk-in pantry, while the dining area opens to a covered deck with stairs leading down to the private, fenced yard. The bright living space is anchored by soaring ceilings, a cozy gas f/p & walls of windows that frame the lovely vistas. The main level also incl: 4-piece bath, a guest bdrm, a mud/laundry room & spacious primary suite w/deck access and ensuite with dual sinks, tub, shower & walk-in closet. Downstairs, 10’ ceilings & a large family rm w/gas f/p and wet bar make this level perfect for entertaining. 3 more bdrms, two 4-piece baths & walkout access to a covered patio, grassy play area & hot tub complete the lower level. Additional features incl: built-in audio throughout, new hot water tank (Dec 2024), a handy shed & TRIPLE garage w/epoxy flrs PLUS a bump out flex/workshop area! Nestled in a desirable neighbourhood, this home is close to excellent schools, convenient shopping and is only 35 minutes from the slopes of Big White Ski Resort. Whether relaxing & taking in the gorgeous sunset views or entertaining friends & family, this home offers a warm, inviting atmosphere for all. (id:6770)
| Lower level | |
| Storage | 9' x 11' |
| Family room | 21'7'' x 29'6'' |
| Bedroom | 11'8'' x 10'9'' |
| Bedroom | 17'8'' x 14'6'' |
| Bedroom | 17'9'' x 11'6'' |
| 4pc Bathroom | 5'10'' x 11'5'' |
| 4pc Bathroom | 9'3'' x 9'10'' |
| Main level | |
| Primary Bedroom | 19'8'' x 14'6'' |
| Pantry | 5'6'' x 8'10'' |
| Living room | 17'9'' x 17'8'' |
| Laundry room | 9'5'' x 8'2'' |
| Kitchen | 15'4'' x 13'10'' |
| Dining room | 6'1'' x 11'10'' |
| Bedroom | 13'2'' x 12'6'' |
| 5pc Ensuite bath | 12'4'' x 12' |
| 4pc Bathroom | 5'6'' x 10'8'' |




