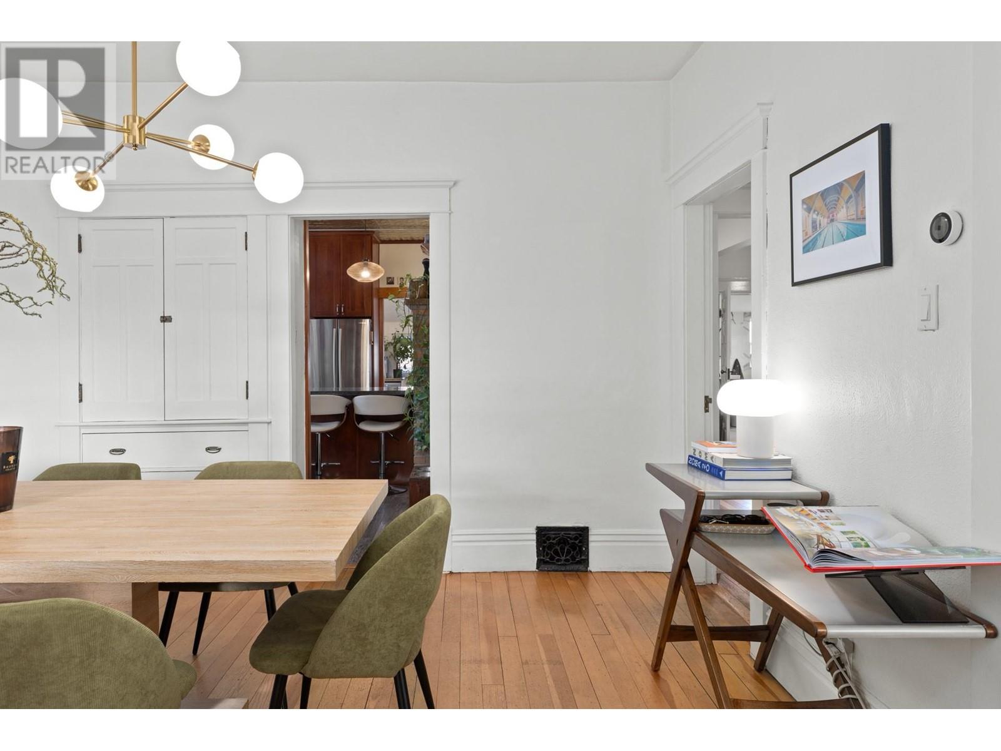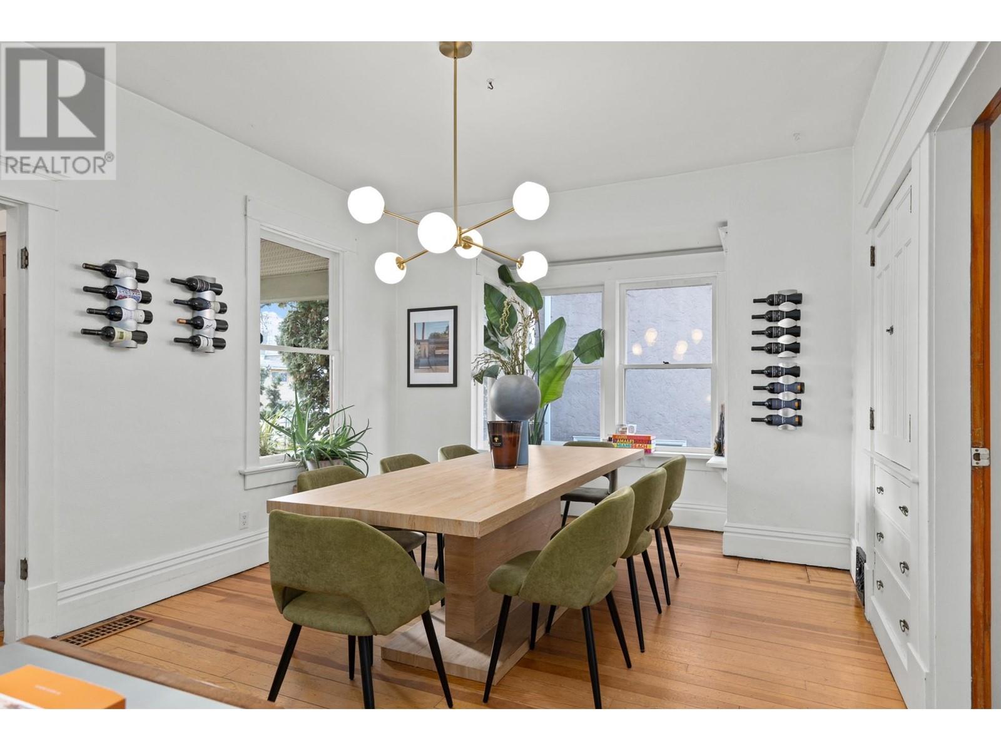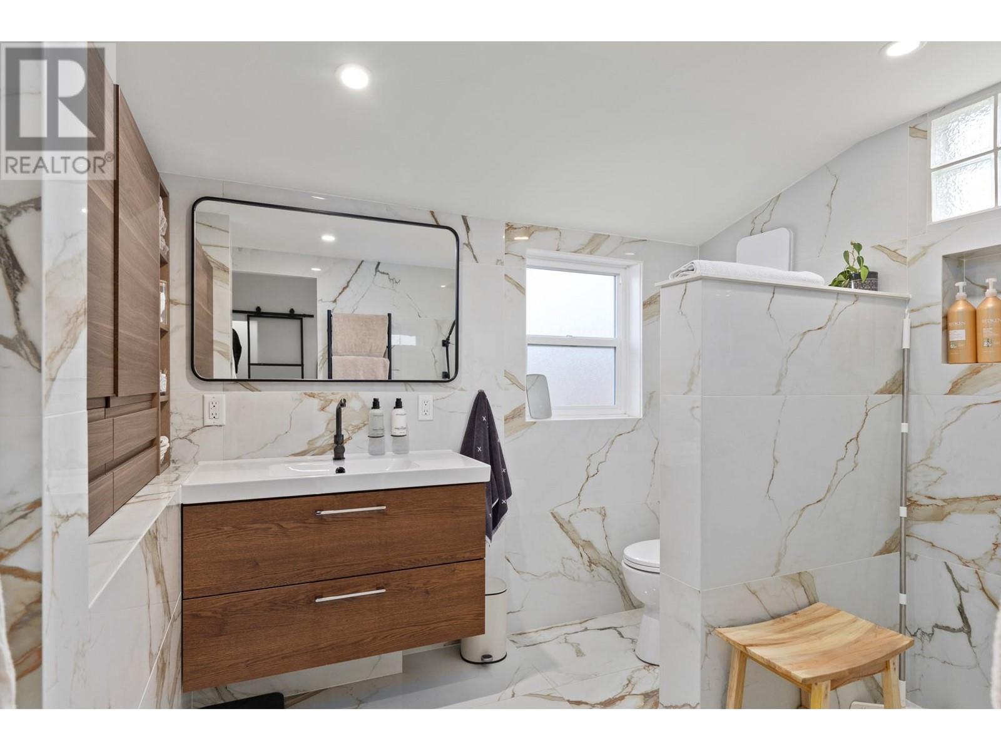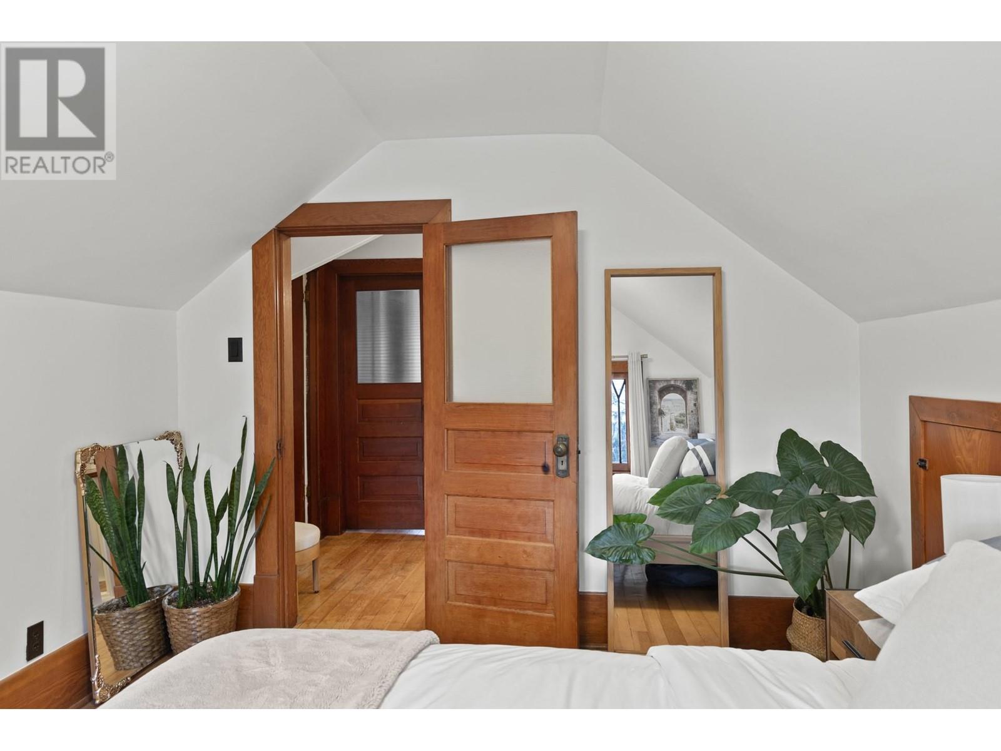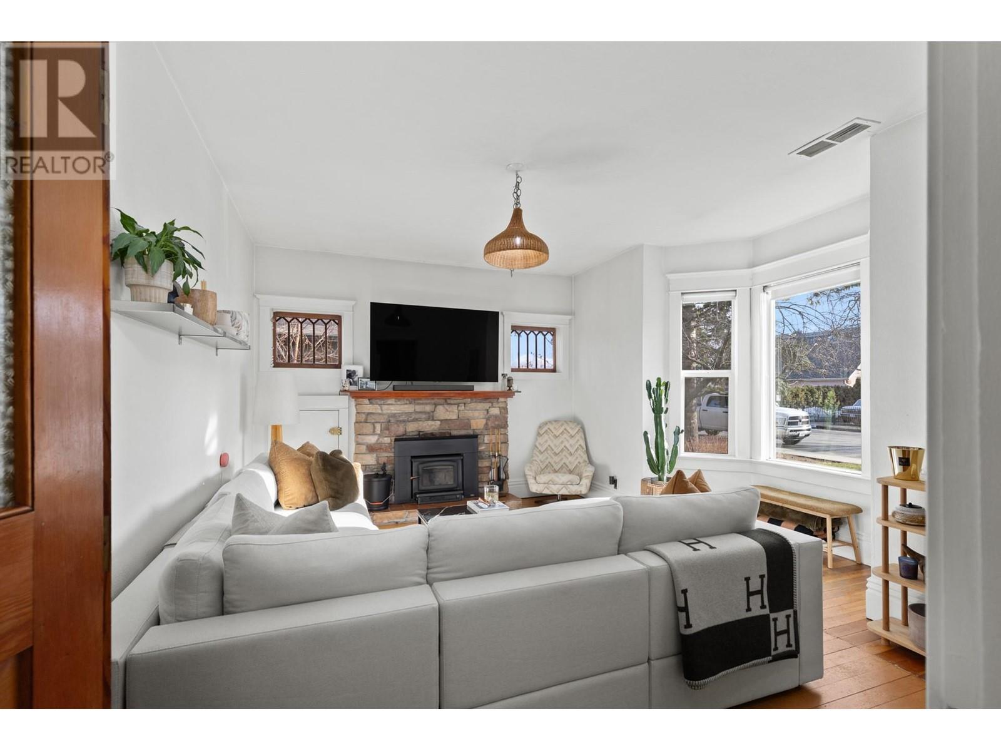- Price: $1,019,000
- Age: 1925
- Stories: 2
- Size: 1930 sqft
- Bedrooms: 4
- Bathrooms: 3
- See Remarks: Spaces
- Detached Garage: 1 Spaces
- Exterior: Other
- Cooling: Central Air Conditioning, Wall Unit
- Water: Municipal water
- Sewer: Municipal sewage system
- Flooring: Hardwood
- Listing Office: Unison Jane Hoffman Realty
- MLS#: 10348304
- Fencing: Fence
- Landscape Features: Underground sprinkler
- Cell: (250) 575 4366
- Office: 250-448-8885
- Email: jaskhun88@gmail.com
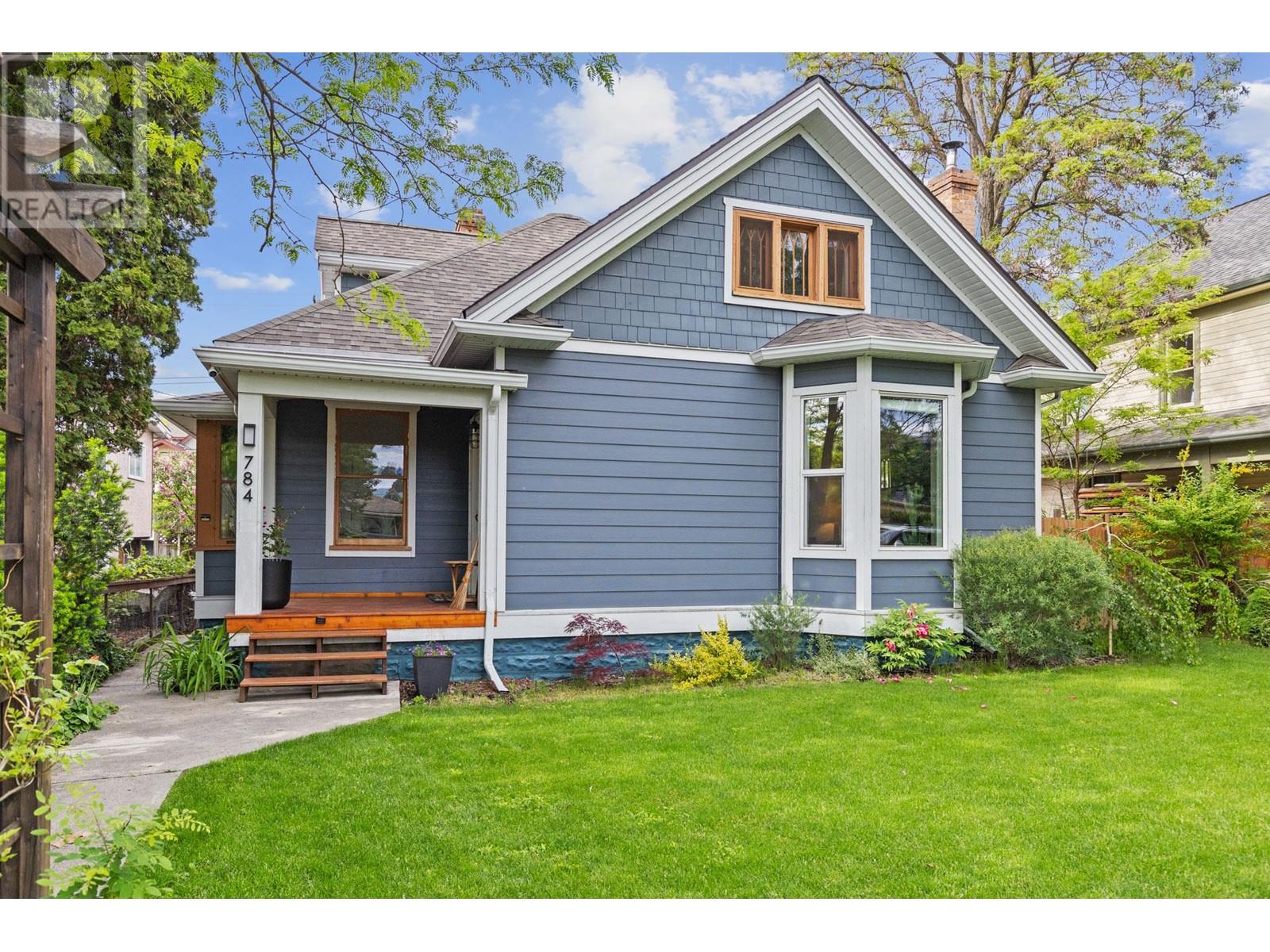
1930 sqft Single Family House
784 Lawrence Avenue, Kelowna
$1,019,000
Contact Jas to get more detailed information about this property or set up a viewing.
Contact Jas Cell 250 575 4366
Experience the perfect blend of historic charm and modern living in this beautifully updated 1925 two-story home in downtown Kelowna, offering both timeless character and future development potential. With 4 bedrooms, 2.5 bathrooms, and 1,930 sq. ft. of meticulously maintained space, this home seamlessly merges classic cottage appeal with contemporary updates. Architectural features such as corbelled brick chimneys and exposed brick accents in the kitchen highlight the home's heritage, while original hardwood floors and a fireplace enhance the open-concept living and dining areas. The kitchen offers custom cabinetry, stainless steel appliances, and a cozy breakfast nook with brick detailing. The spacious main-floor primary bedroom includes a newly updated ensuite, accompanied by a mudroom and a guest bathroom for added convenience. The unfinished basement provides generous storage. Outside, the fully fenced and irrigated yard features mature landscaping, raised garden beds, and a revitalized brick patio ideal for entertaining around a fire table. Four off-street parking spaces and a detached single-car garage add further practicality. Located steps from downtown’s restaurants, shops, and the waterfront, this is a rare opportunity to enjoy a character home in one of Kelowna’s most desirable neighborhoods—with the added benefit of future redevelopment options. (id:6770)
| Main level | |
| Other | 10'1'' x 15'11'' |
| Laundry room | 11'4'' x 9'4'' |
| 4pc Bathroom | 7'11'' x 9'7'' |
| 3pc Ensuite bath | 8'11'' x 8'1'' |
| Primary Bedroom | 11' x 13' |
| Kitchen | 9'9'' x 15'11'' |
| Dining room | 16'7'' x 12' |
| Living room | 15'11'' x 14'11'' |
| Second level | |
| Bedroom | 12'1'' x 14'3'' |
| Bedroom | 10'3'' x 11'11'' |
| 2pc Bathroom | 6'10'' x 2'9'' |



