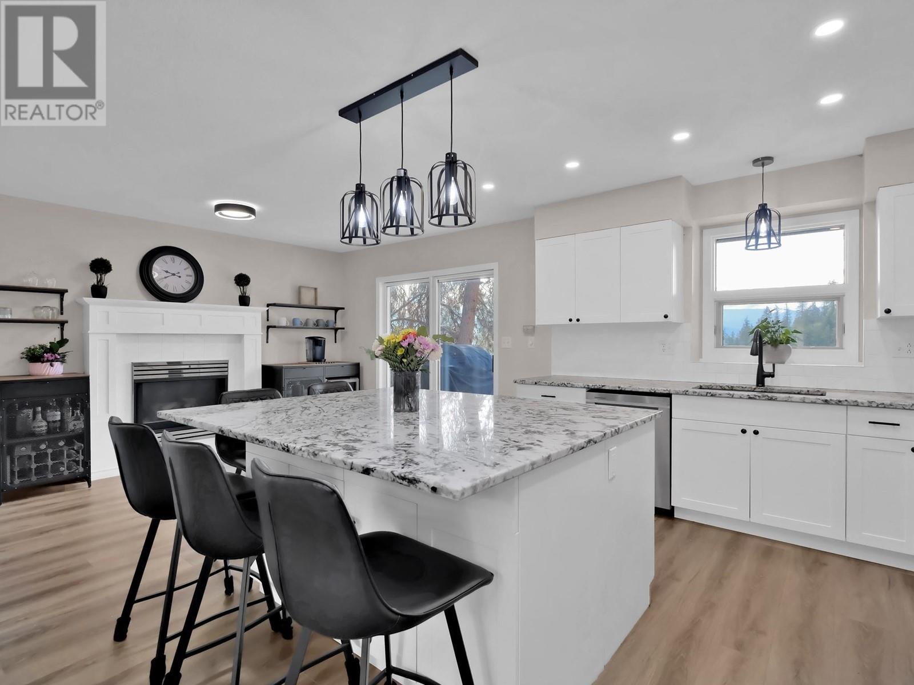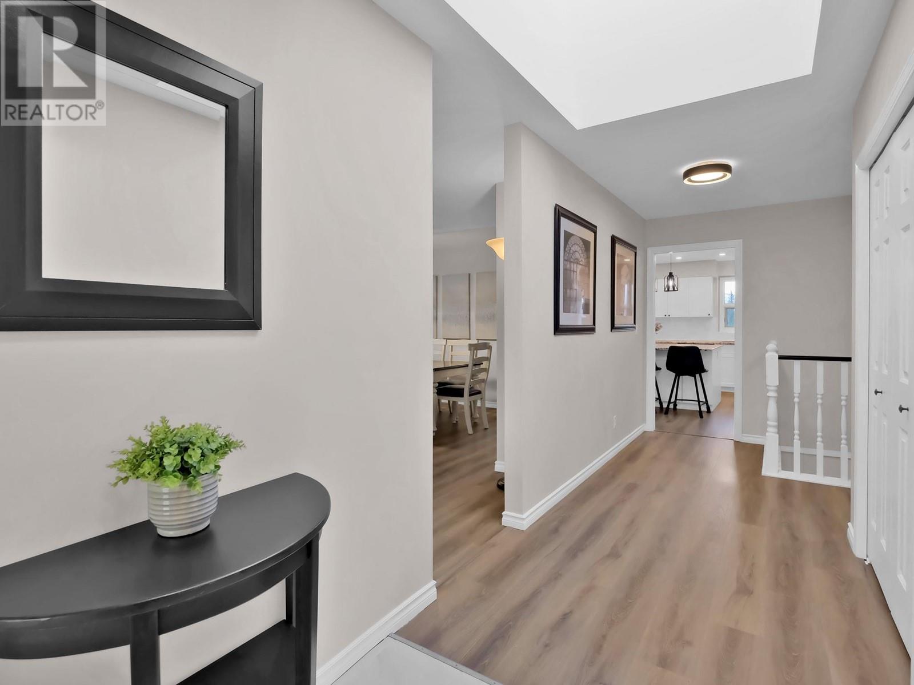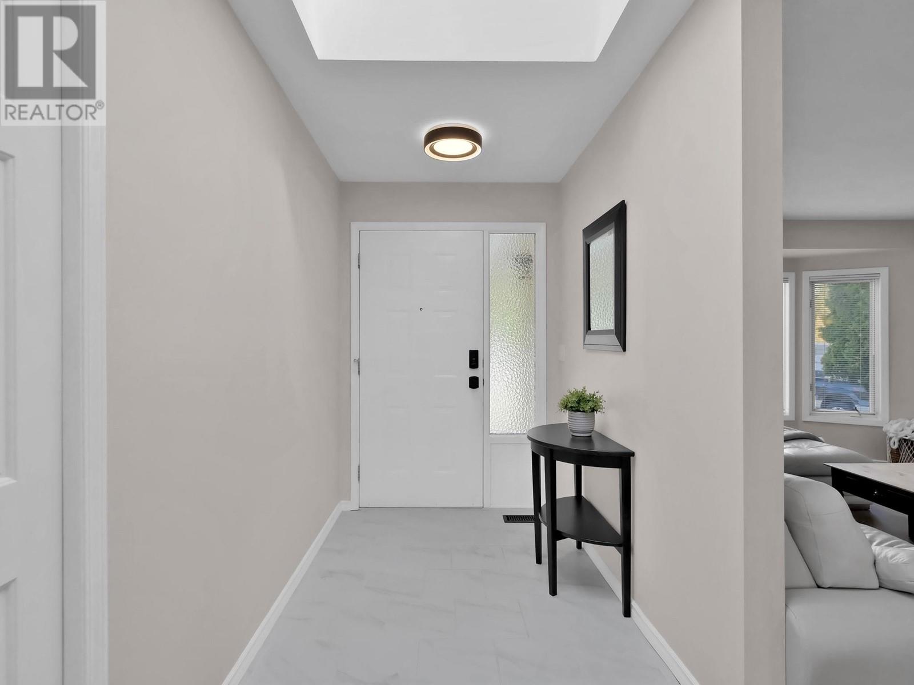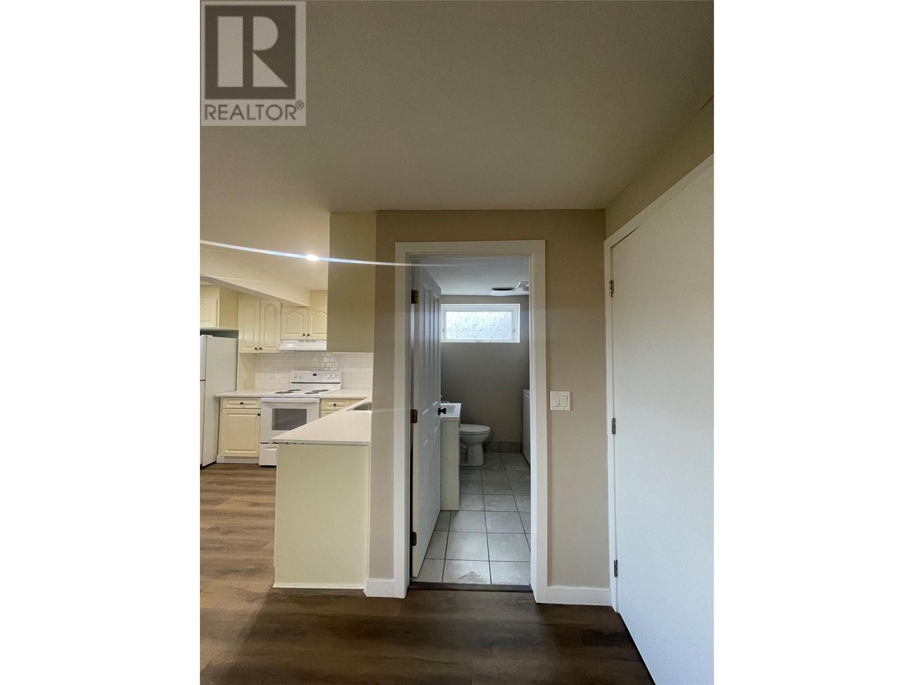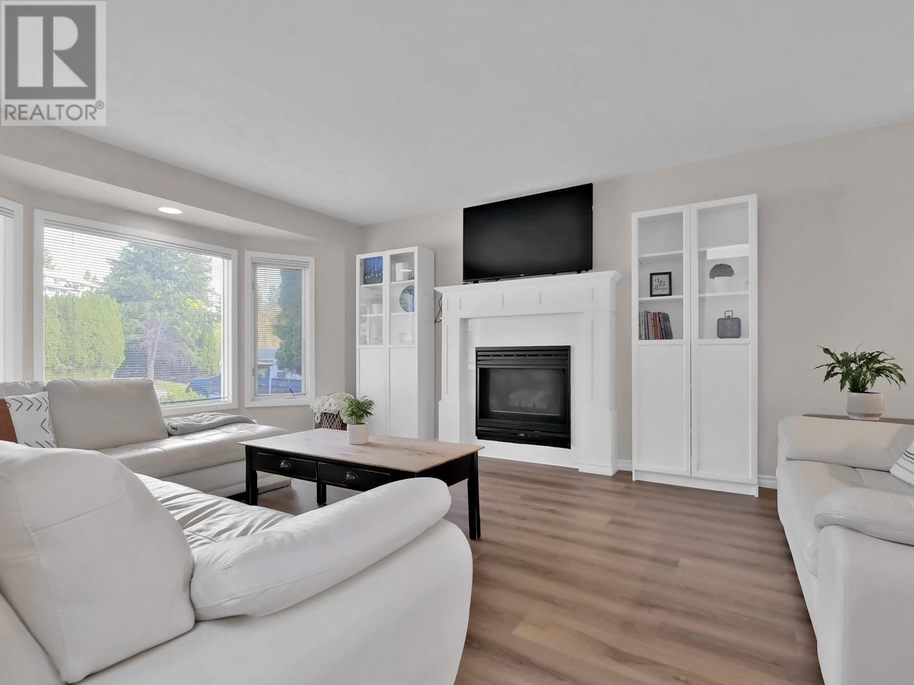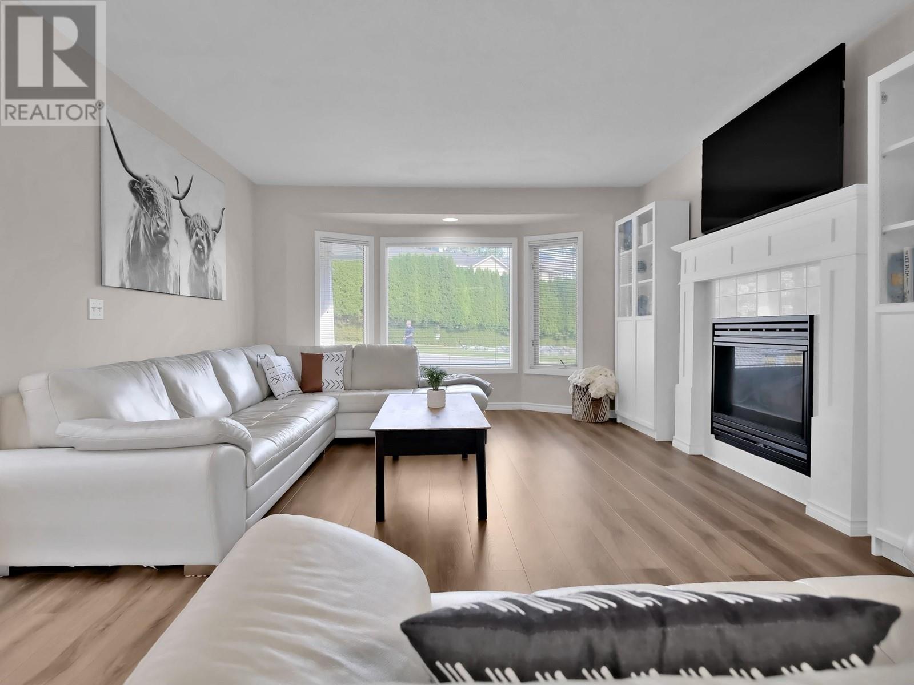- Price: $999,999
- Age: 1989
- Stories: 2
- Size: 3109 sqft
- Bedrooms: 5
- Bathrooms: 4
- Attached Garage: 2 Spaces
- Exterior: Stucco, Wood
- Cooling: Central Air Conditioning
- Water: Municipal water
- Sewer: Municipal sewage system
- Flooring: Carpeted, Laminate, Porcelain Tile
- Listing Office: Chamberlain Property Group
- MLS#: 10345146
- Landscape Features: Underground sprinkler
- Cell: (250) 575 4366
- Office: 250-448-8885
- Email: jaskhun88@gmail.com
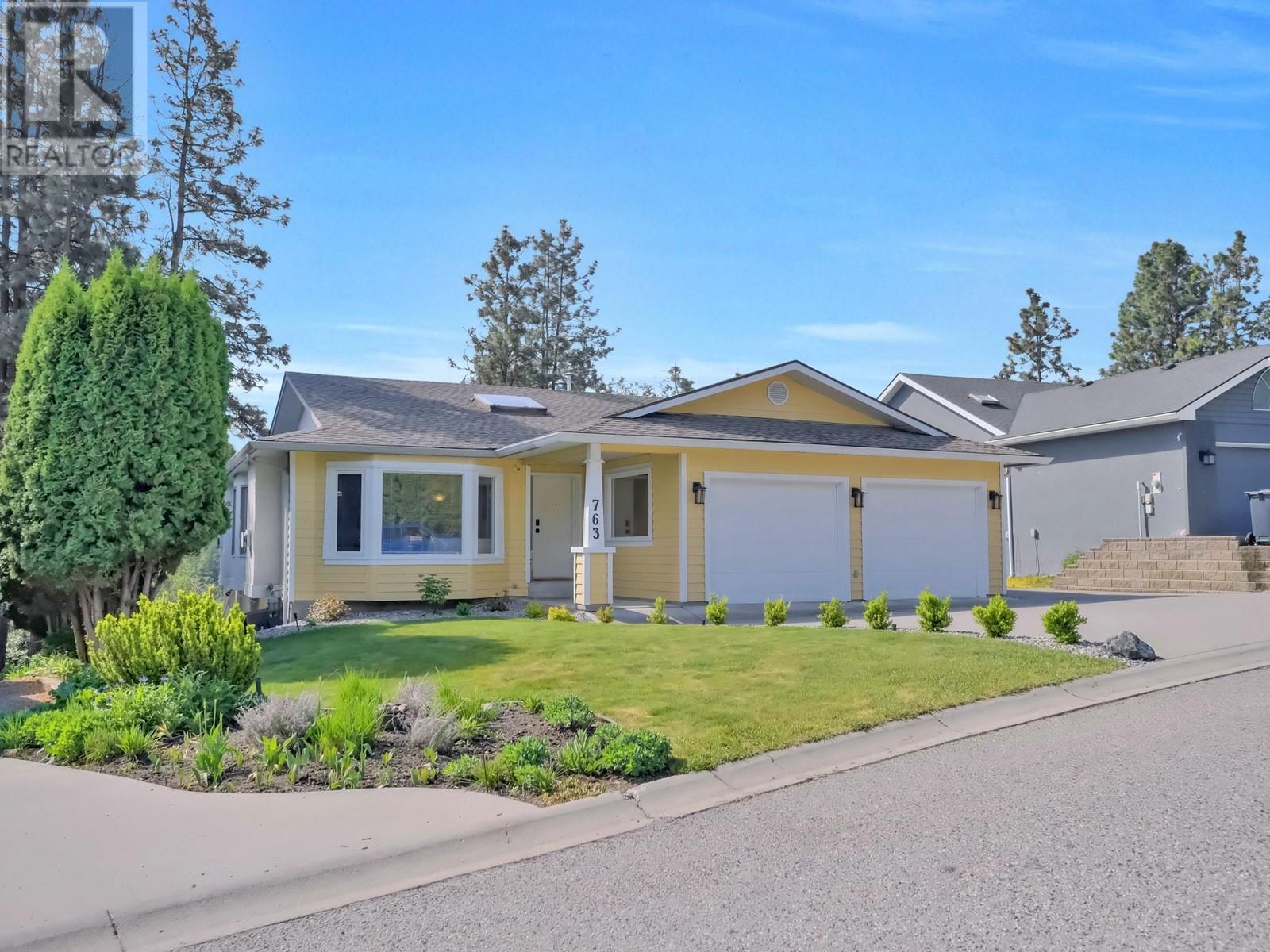
3109 sqft Single Family House
763 Cassiar Court, Kelowna
$999,999
Contact Jas to get more detailed information about this property or set up a viewing.
Contact Jas Cell 250 575 4366
Welcome to Your Dream Home on Peaceful Dilworth Mountain! Located just minutes from UBCO, downtown Kelowna, beaches, YLW airport, and shopping, this beautifully updated home offers exceptional valley views and incredible flexibility for families or income-seeking buyers. The main level offers a bright, modern feel featuring three spacious bedrooms and two full bathrooms. Enjoy a semi-private living and dining room, a stylishly renovated kitchen with a brand-new quartz island, new appliances, and durable laminate plank flooring throughout. The primary suite includes a refreshed 3-piece ensuite and direct deck access for soaking in the stunning sunrise and valley views. The versatile lower level includes a large fourth bedroom with a dedicated and updated 3-piece bathroom, ideal for guests or expanding the suite. The fully updated 1-bedroom in-law suite (easily convertible to 2 bedrooms) is clean and bright, has its own entrance, laundry, family room, and a covered patio, offering excellent potential for extended family living or rental income. There is exceptional storage throughout the home as well as under the deck outside. Additional upgrades include a new furnace and A/C (2023), a renovated kitchen, and a modernized suite. With a double garage and ample RV/boat parking, this home provides everything you need in one of Kelowna’s most sought-after neighborhoods. (id:6770)
| Lower level | |
| Storage | 4' x 4'7'' |
| Utility room | 4'5'' x 3'11'' |
| Utility room | 7'6'' x 4'5'' |
| Other | 22'11'' x 8'5'' |
| 3pc Bathroom | 7'8'' x 6'11'' |
| 3pc Bathroom | 7'8'' x 5'1'' |
| Bedroom | 12'2'' x 22'11'' |
| Bedroom | 12'11'' x 9'10'' |
| Recreation room | 18'6'' x 21'6'' |
| Kitchen | 9'5'' x 12' |
| Main level | |
| 4pc Bathroom | 5'11'' x 7'11'' |
| Bedroom | 10'1'' x 9'11'' |
| Bedroom | 10'1'' x 9'9'' |
| 4pc Ensuite bath | 8'8'' x 7'2'' |
| Primary Bedroom | 13'9'' x 13'4'' |
| Dining room | 14'7'' x 9'4'' |
| Kitchen | 20'9'' x 14'11'' |
| Living room | 13' x 17'6'' |






